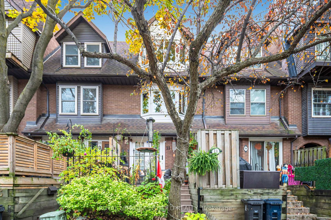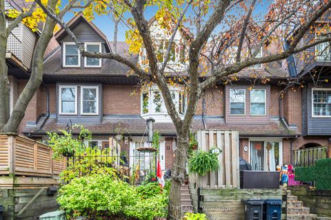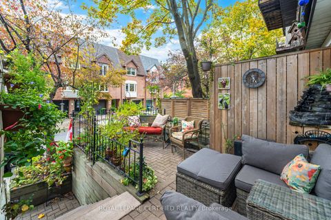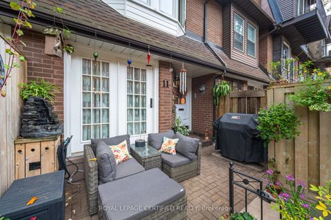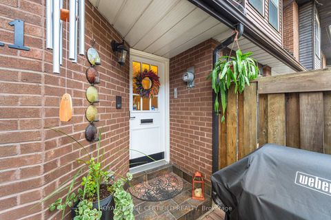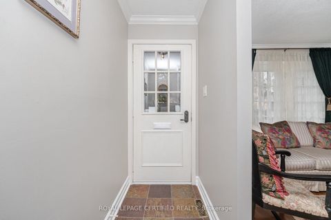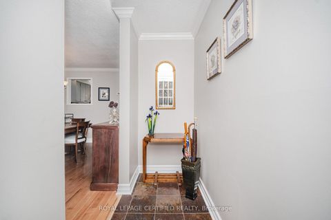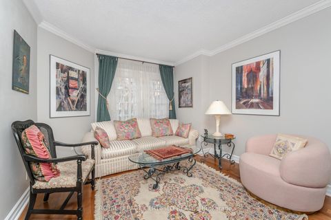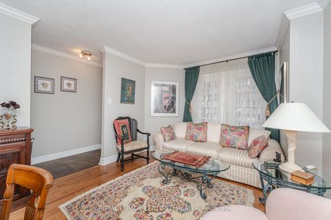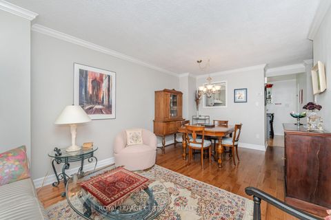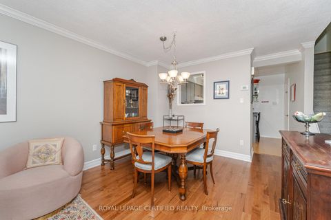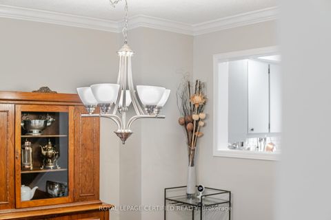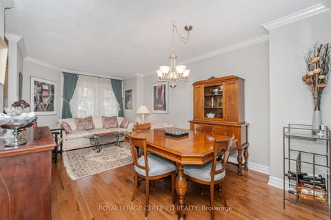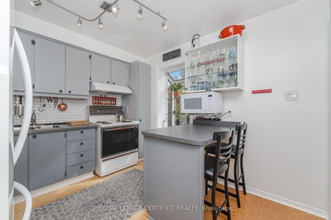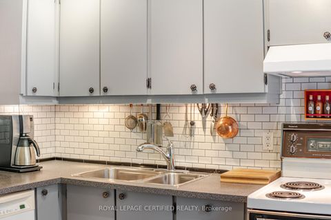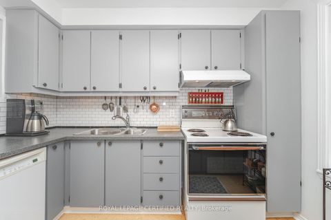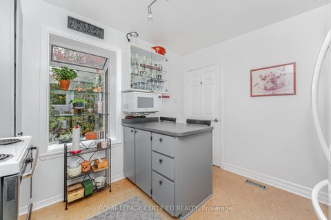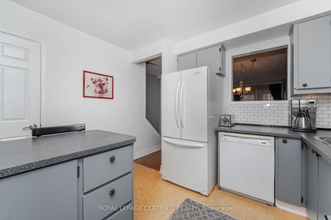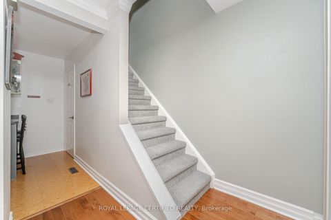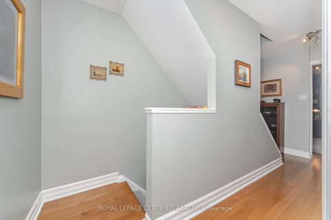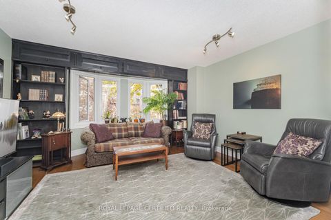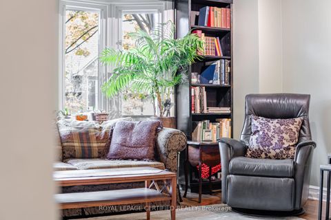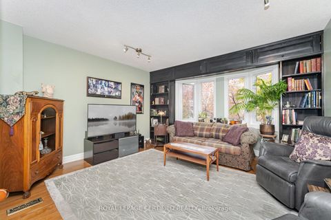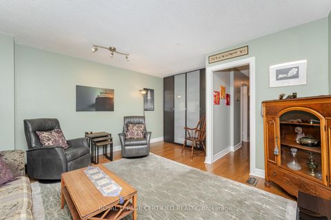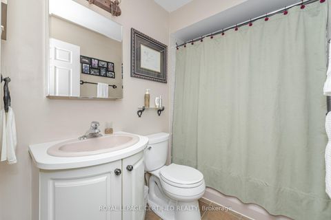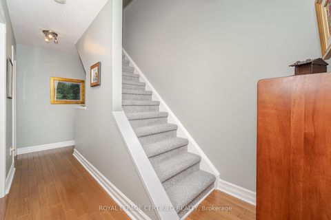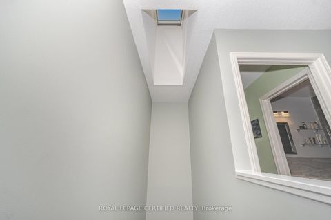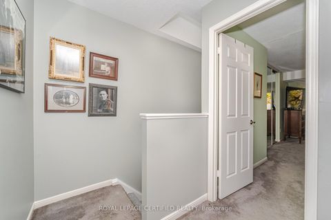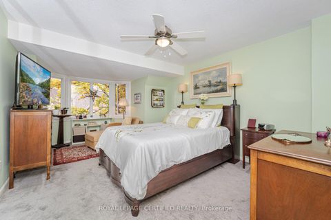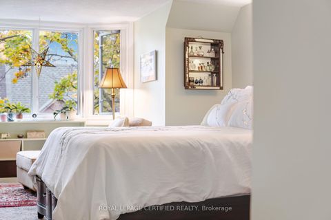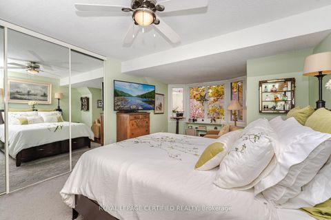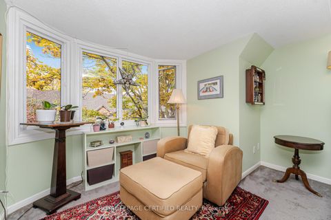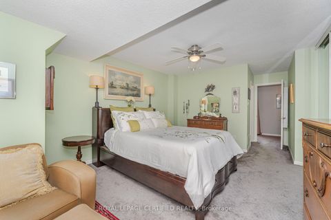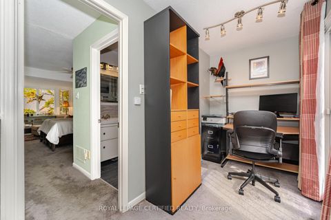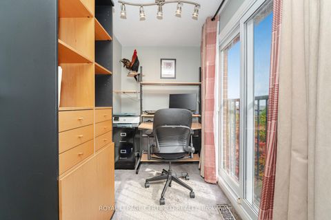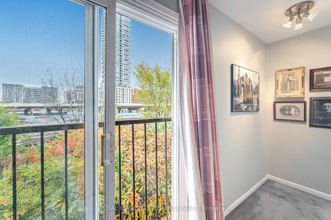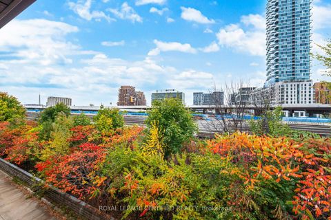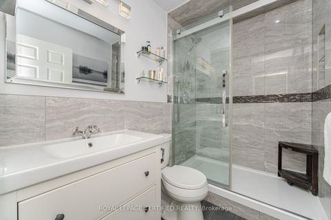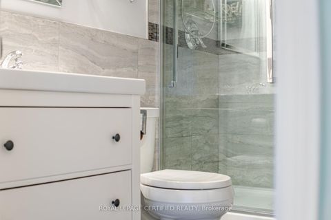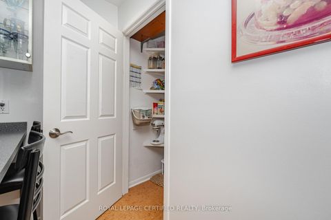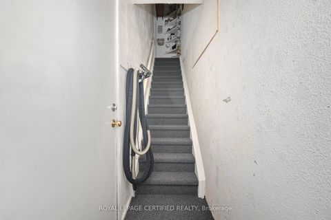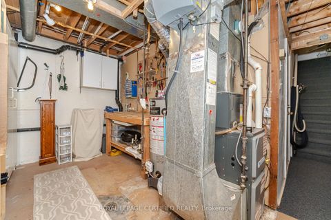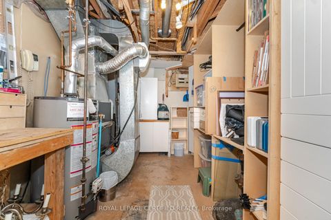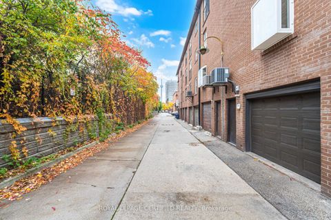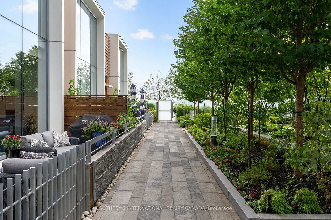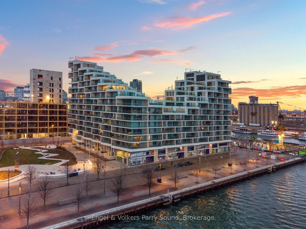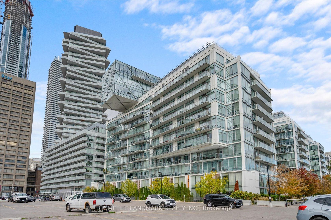About this Townhouse in Waterfront Communities C8
Located in Toronto's historic Distillery District, this distinguished freehold townhome presents a flexible floor plan originally intended for three bedrooms, currently arranged as two. The expansive second-level bedroom is presently configured as a family room but can be readily returned to its original three-bedroom design if desired. The main level features a spacious living area with direct access to an outdoor lounge and barbeque space via a garden door. Newly installed …hardwood flooring and refined crown molding accentuate the open-concept living and dining areas, which flow seamlessly into a kitchen offering generous counter space, cork flooring, and a south-facing greenhouse window. The second floor, also appointed with hardwood flooring, comprises the updated main bathroom and a large secondary bedroom or den with an adjacent laundry room. The upper-level primary bedroom benefits from a renovated ensuite bath and an oversized triple closet. A dedicated office, well-suited for remote work, is situated on the upper level and boasts a south-facing Juliette balcony. The home is illuminated by abundant natural light, enhanced by updated bay windows from "Magic Window" on both the second and third floors, as well as a skylight featuring remote control operation with smart rain sensing technology. Additional amenities include a built-in garage with direct interior access. Residents enjoy superior walk, bike, and transit scores in addition to close proximity to premier city amenities. Notable attractions such as the Distillery District, Sugar Beach, and the historic St. Lawrence Market are all within easy walking distance. Extras and recent updates consist of newly installed hardwood flooring on two levels, Central Vacuum System, two bay windows (by Magic Windows) on the second and third levels, a kitchen greenhouse window, a motorized skylight with rain sensor and an insulated garage door with opener. Upgrades to the furnace and central air conditioning in 2021.
Listed by ROYAL LEPAGE CERTIFIED REALTY.
Located in Toronto's historic Distillery District, this distinguished freehold townhome presents a flexible floor plan originally intended for three bedrooms, currently arranged as two. The expansive second-level bedroom is presently configured as a family room but can be readily returned to its original three-bedroom design if desired. The main level features a spacious living area with direct access to an outdoor lounge and barbeque space via a garden door. Newly installed hardwood flooring and refined crown molding accentuate the open-concept living and dining areas, which flow seamlessly into a kitchen offering generous counter space, cork flooring, and a south-facing greenhouse window. The second floor, also appointed with hardwood flooring, comprises the updated main bathroom and a large secondary bedroom or den with an adjacent laundry room. The upper-level primary bedroom benefits from a renovated ensuite bath and an oversized triple closet. A dedicated office, well-suited for remote work, is situated on the upper level and boasts a south-facing Juliette balcony. The home is illuminated by abundant natural light, enhanced by updated bay windows from "Magic Window" on both the second and third floors, as well as a skylight featuring remote control operation with smart rain sensing technology. Additional amenities include a built-in garage with direct interior access. Residents enjoy superior walk, bike, and transit scores in addition to close proximity to premier city amenities. Notable attractions such as the Distillery District, Sugar Beach, and the historic St. Lawrence Market are all within easy walking distance. Extras and recent updates consist of newly installed hardwood flooring on two levels, Central Vacuum System, two bay windows (by Magic Windows) on the second and third levels, a kitchen greenhouse window, a motorized skylight with rain sensor and an insulated garage door with opener. Upgrades to the furnace and central air conditioning in 2021.
Listed by ROYAL LEPAGE CERTIFIED REALTY.
 Brought to you by your friendly REALTORS® through the MLS® System, courtesy of Brixwork for your convenience.
Brought to you by your friendly REALTORS® through the MLS® System, courtesy of Brixwork for your convenience.
Disclaimer: This representation is based in whole or in part on data generated by the Brampton Real Estate Board, Durham Region Association of REALTORS®, Mississauga Real Estate Board, The Oakville, Milton and District Real Estate Board and the Toronto Real Estate Board which assumes no responsibility for its accuracy.
More Details
- MLS®: C12480044
- Bedrooms: 2
- Bathrooms: 2
- Type: Townhouse
- Square Feet: 1,100 sqft
- Lot Size: 785 sqft
- Frontage: 15.09 ft
- Depth: 52.00 ft
- Taxes: $5,052.39 (2025)
- Parking: 1 Built-In
- Basement: Unfinished
- Style: 3-Storey
More About Waterfront Communities C8, Toronto
lattitude: 43.6479173
longitude: -79.365085
M5A 4C9
