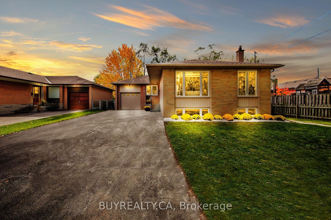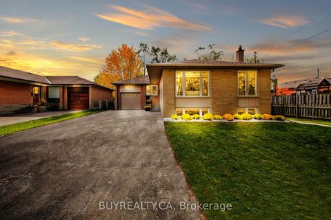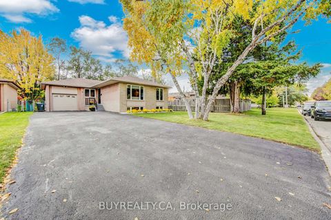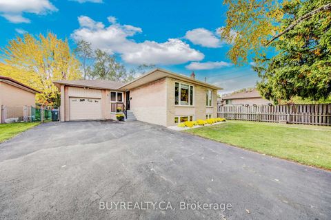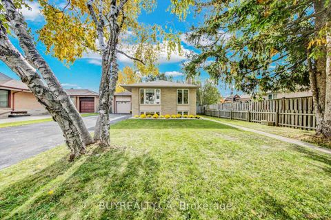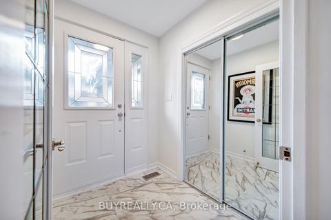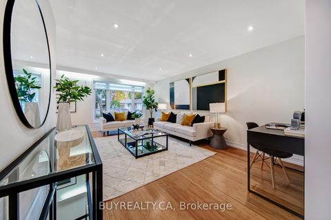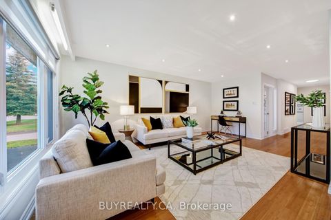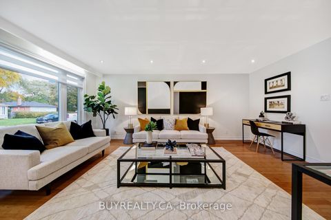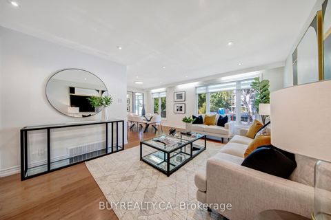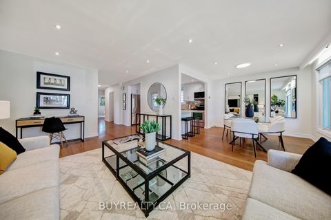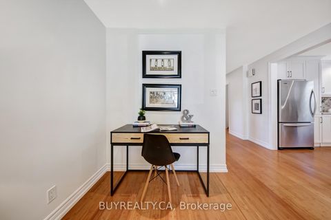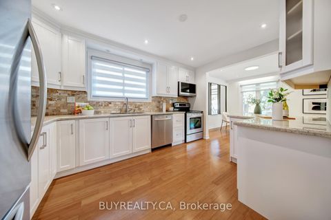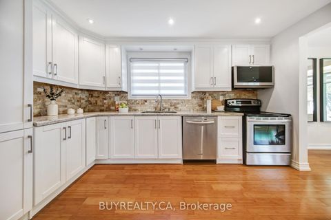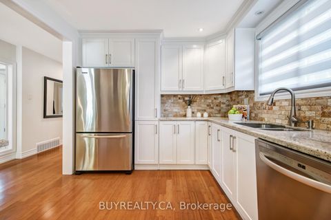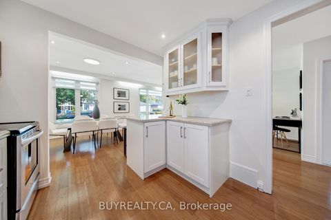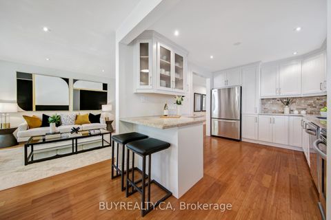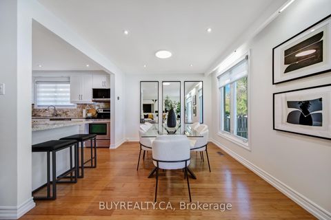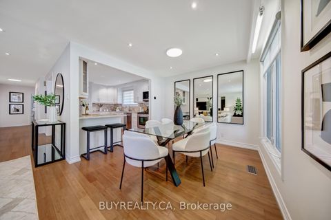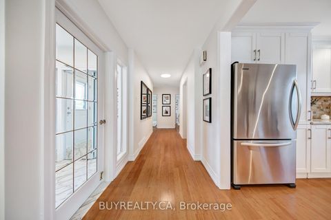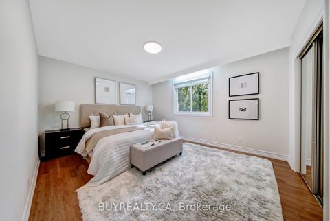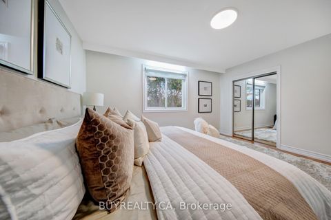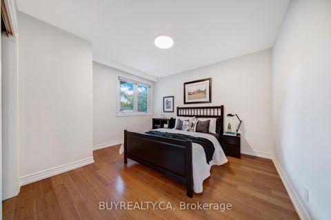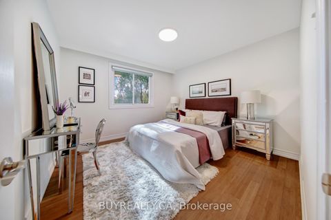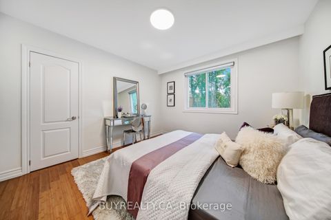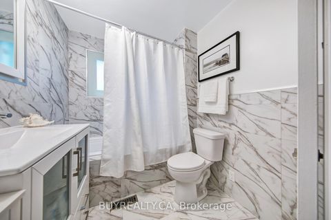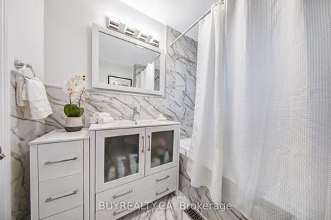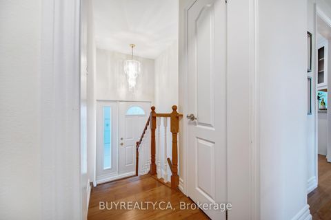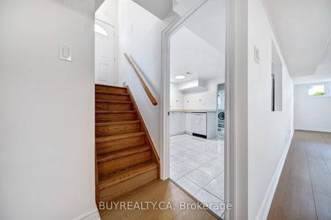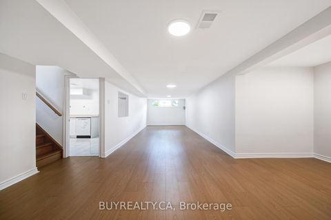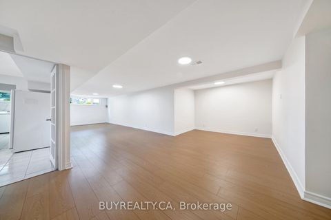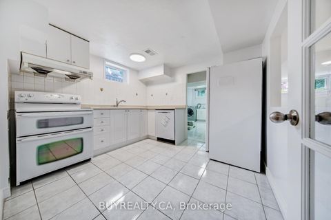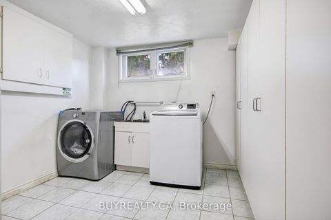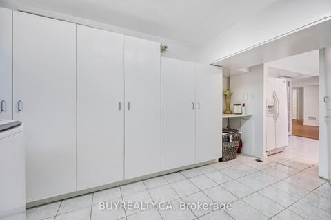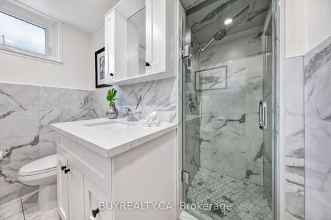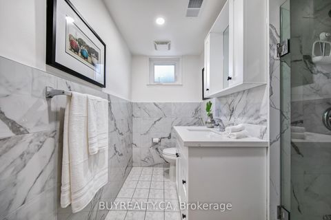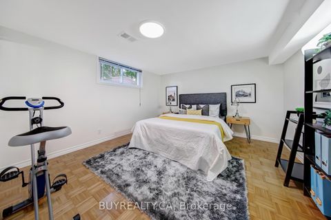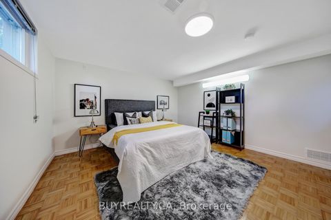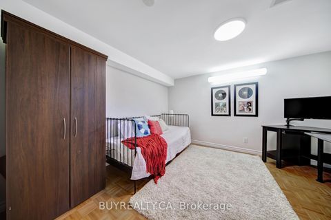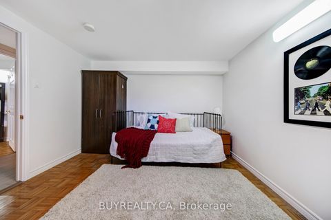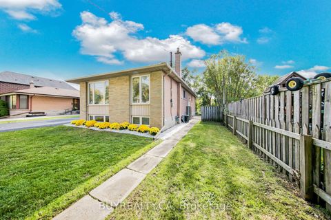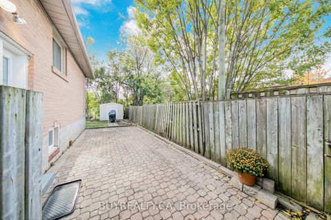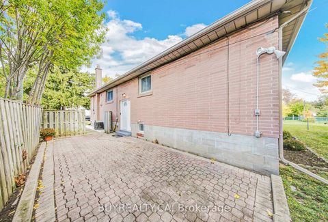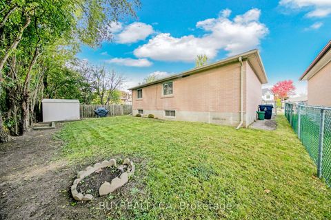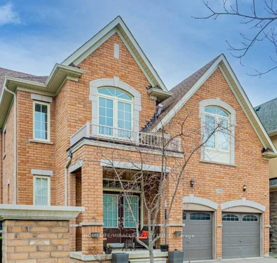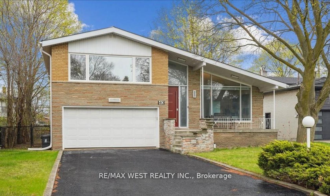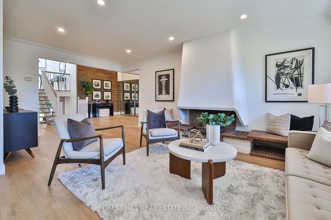About this Detached in Bathurst Manor
Situated On A Quiet Child Friendly Court In The Desirable Bathurst Manor Area. Beautiful Bungalow With Fresh Updates, Freshly painted throughout the house, Hardwood Bamboo Flooring On Main Floor, New Laminate Floor In Basement Living Area. Upgraded White Modern Kitchen With Granite Counter Tops and Limestone Backsplash, Updated Bathrooms. Open Concept Liv & Din Rm W/ Large Windows, Abundance Of Natural Light Creating Warm Ambiance. Coated Driveway, Refinished Porch And Stairs… With New Glass Handrail. Spacious Green Area At The Front And Backyard. In-Law Suite Or Rental Suite Potential In Finished Basement With Separate Entrance, Features Full Kitchen, 2 Bedrooms And Large Family/Rec Room. Lots Of Storage In The Laundry Room With Built-Ins. Close to all amenities, Desirable School District, Places Of Worship, Public Transit, Shopping, Allen Road and 401.
Listed by BUYREALTY.CA.
Situated On A Quiet Child Friendly Court In The Desirable Bathurst Manor Area. Beautiful Bungalow With Fresh Updates, Freshly painted throughout the house, Hardwood Bamboo Flooring On Main Floor, New Laminate Floor In Basement Living Area. Upgraded White Modern Kitchen With Granite Counter Tops and Limestone Backsplash, Updated Bathrooms. Open Concept Liv & Din Rm W/ Large Windows, Abundance Of Natural Light Creating Warm Ambiance. Coated Driveway, Refinished Porch And Stairs With New Glass Handrail. Spacious Green Area At The Front And Backyard. In-Law Suite Or Rental Suite Potential In Finished Basement With Separate Entrance, Features Full Kitchen, 2 Bedrooms And Large Family/Rec Room. Lots Of Storage In The Laundry Room With Built-Ins. Close to all amenities, Desirable School District, Places Of Worship, Public Transit, Shopping, Allen Road and 401.
Listed by BUYREALTY.CA.
 Brought to you by your friendly REALTORS® through the MLS® System, courtesy of Brixwork for your convenience.
Brought to you by your friendly REALTORS® through the MLS® System, courtesy of Brixwork for your convenience.
Disclaimer: This representation is based in whole or in part on data generated by the Brampton Real Estate Board, Durham Region Association of REALTORS®, Mississauga Real Estate Board, The Oakville, Milton and District Real Estate Board and the Toronto Real Estate Board which assumes no responsibility for its accuracy.
More Details
- MLS®: C12479807
- Bedrooms: 3
- Bathrooms: 2
- Type: Detached
- Square Feet: 1,100 sqft
- Lot Size: 6,032 sqft
- Frontage: 58.00 ft
- Depth: 104.00 ft
- Taxes: $6,756.62 (2025)
- Parking: 7 Attached
- Basement: Finished, Separate Entrance
- Style: Bungalow
