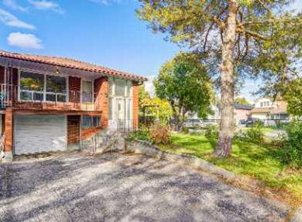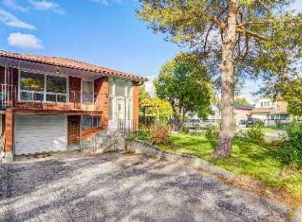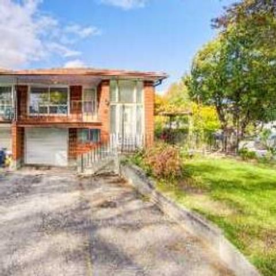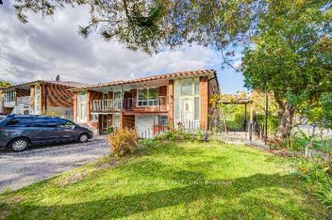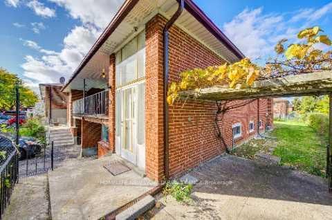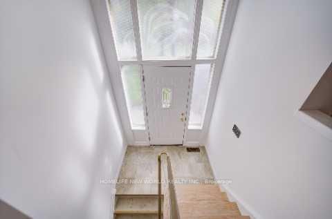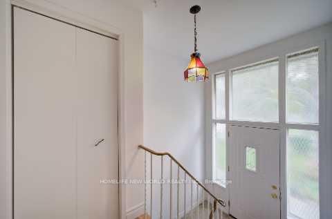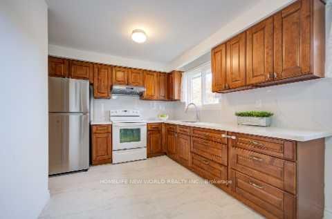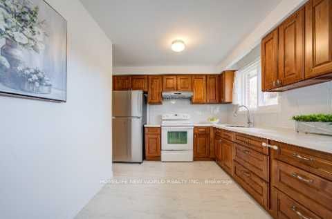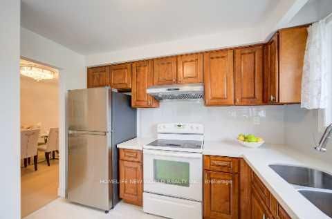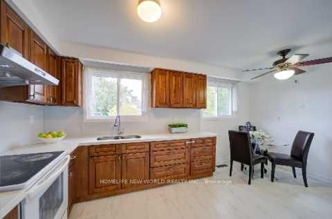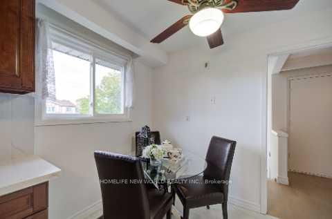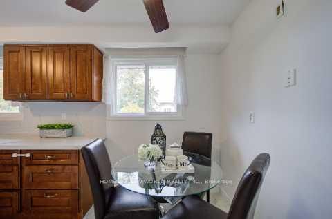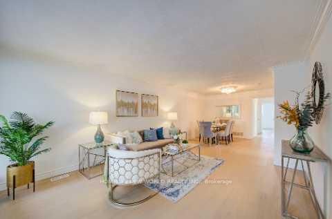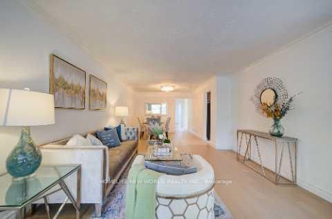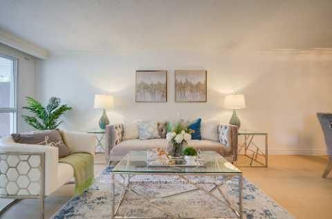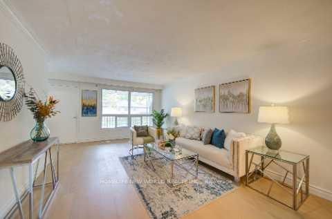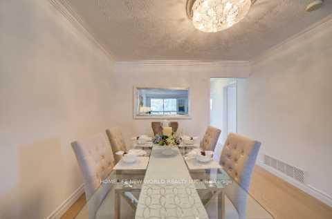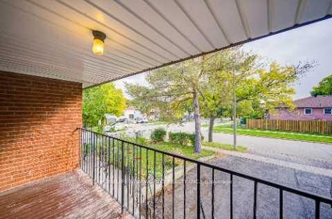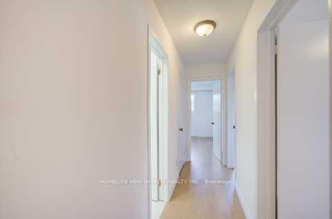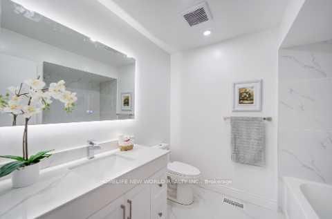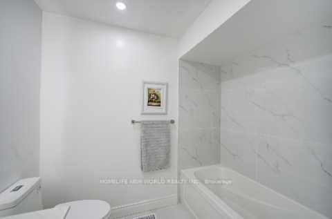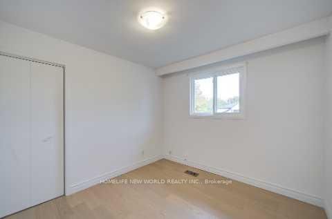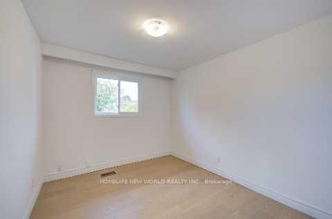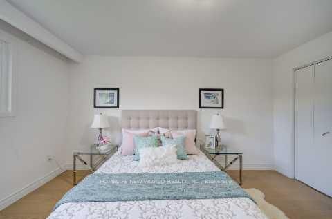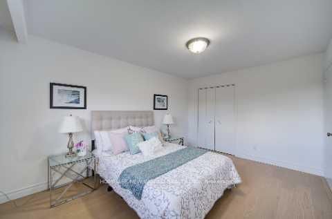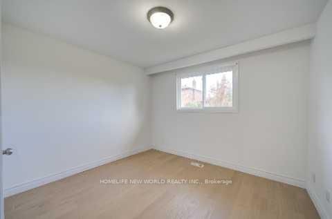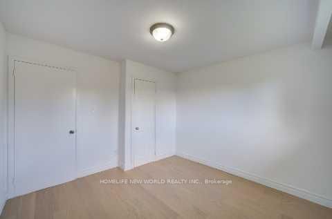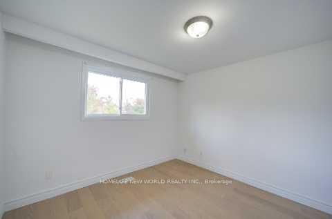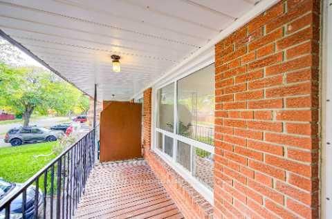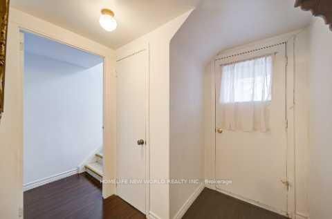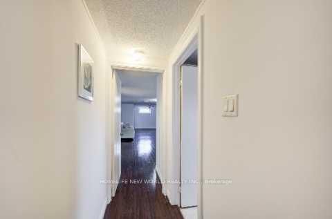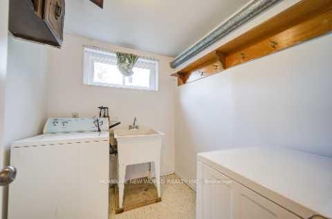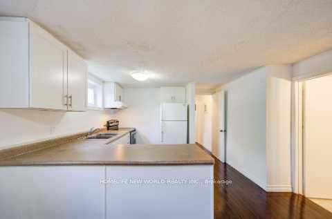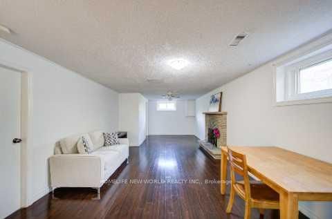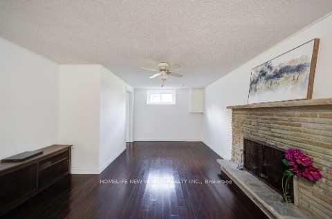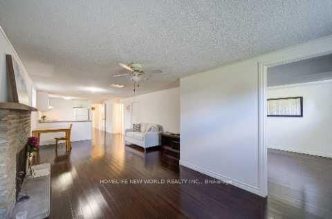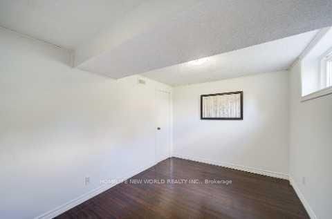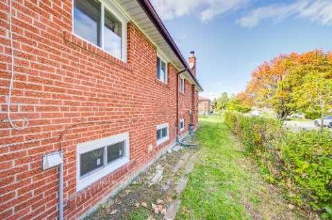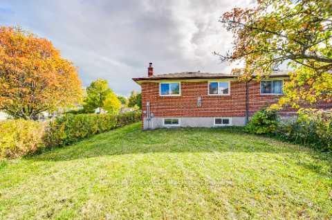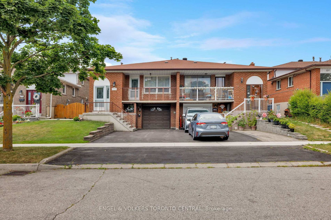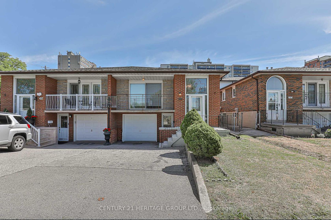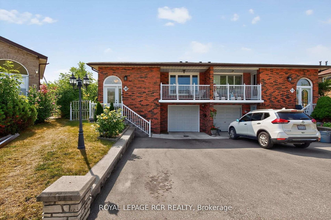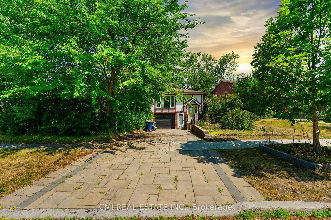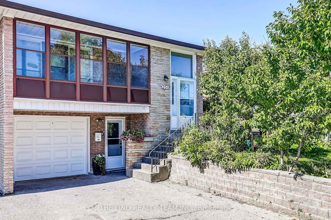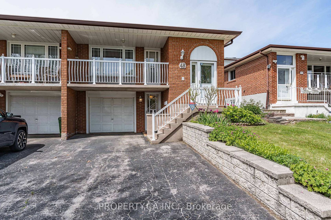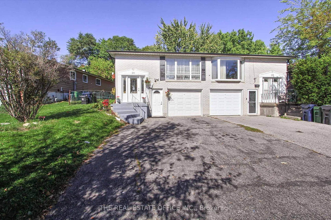About this Semi-Detached in Pleasant View
North York Location! Newly Renovated Cozy All Brick Family Home On A 27.73' x120 Ft Corner Lot, Super Bright & Spacious 3+1 Bedroom South Facing Raised Bungalow. Many Recent Upgrades: New Quality Engineered Hardwood Flrs And 2 New Renovated Bathrooms On Main Level. From Living Room Walkout To Good Size Balcony. Updated Large Eat In Kitchen W/Quartz Countertop. Finished Walkout Bsmt W/Sep Entrance, Hardwood Flr, Kitchen, One Bedroom, One Big Open Rec Room To Meet Your Need. …Freshly Painted. Newer Replaced Windows. Close To 24 Hrs Ttc Bus, Hwy 404, Parks, Schools, Shopping, Seneca College. Great Opportunity For Own Use & Potential Rental Income.
Listed by HOMELIFE NEW WORLD REALTY INC..
North York Location! Newly Renovated Cozy All Brick Family Home On A 27.73' x120 Ft Corner Lot, Super Bright & Spacious 3+1 Bedroom South Facing Raised Bungalow. Many Recent Upgrades: New Quality Engineered Hardwood Flrs And 2 New Renovated Bathrooms On Main Level. From Living Room Walkout To Good Size Balcony. Updated Large Eat In Kitchen W/Quartz Countertop. Finished Walkout Bsmt W/Sep Entrance, Hardwood Flr, Kitchen, One Bedroom, One Big Open Rec Room To Meet Your Need. Freshly Painted. Newer Replaced Windows. Close To 24 Hrs Ttc Bus, Hwy 404, Parks, Schools, Shopping, Seneca College. Great Opportunity For Own Use & Potential Rental Income.
Listed by HOMELIFE NEW WORLD REALTY INC..
 Brought to you by your friendly REALTORS® through the MLS® System, courtesy of Brixwork for your convenience.
Brought to you by your friendly REALTORS® through the MLS® System, courtesy of Brixwork for your convenience.
Disclaimer: This representation is based in whole or in part on data generated by the Brampton Real Estate Board, Durham Region Association of REALTORS®, Mississauga Real Estate Board, The Oakville, Milton and District Real Estate Board and the Toronto Real Estate Board which assumes no responsibility for its accuracy.
More Details
- MLS®: C12479665
- Bedrooms: 3
- Bathrooms: 3
- Type: Semi-Detached
- Square Feet: 1,100 sqft
- Lot Size: 3,328 sqft
- Frontage: 27.73 ft
- Depth: 120.00 ft
- Taxes: $4,720.91 (2024)
- Parking: 3 Built-In
- Basement: Apartment, Separate Entrance
- Style: Bungalow-Raised
