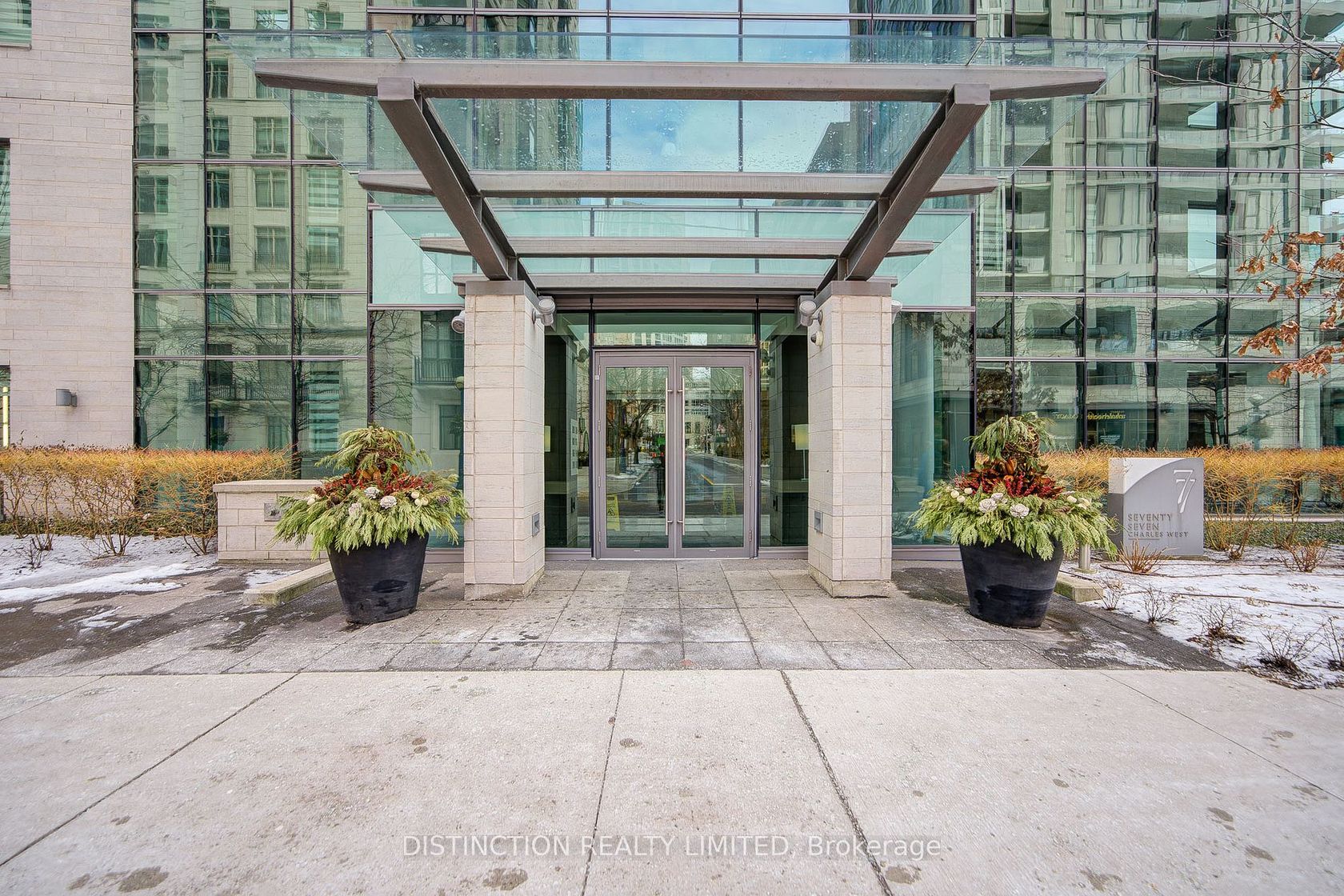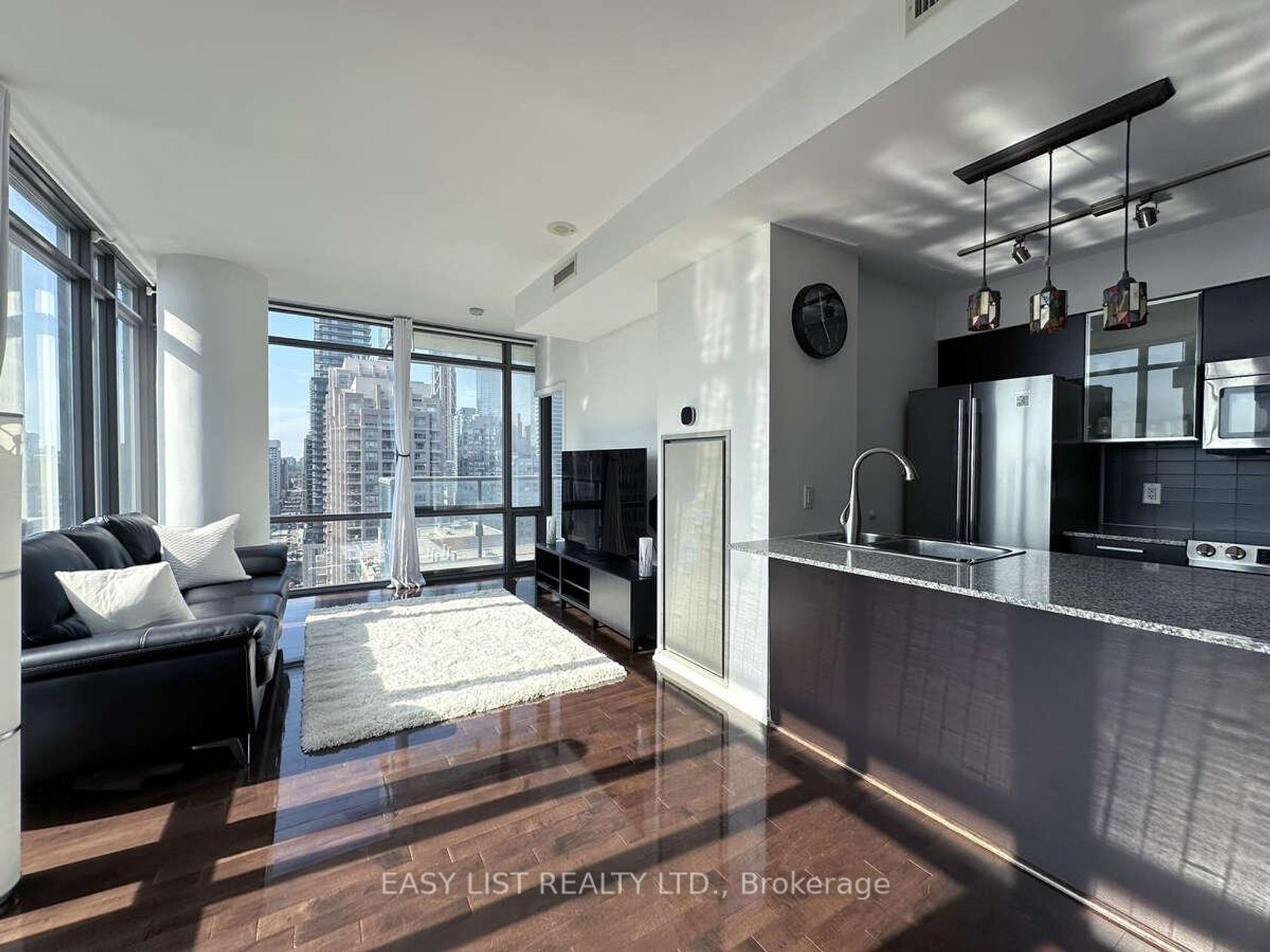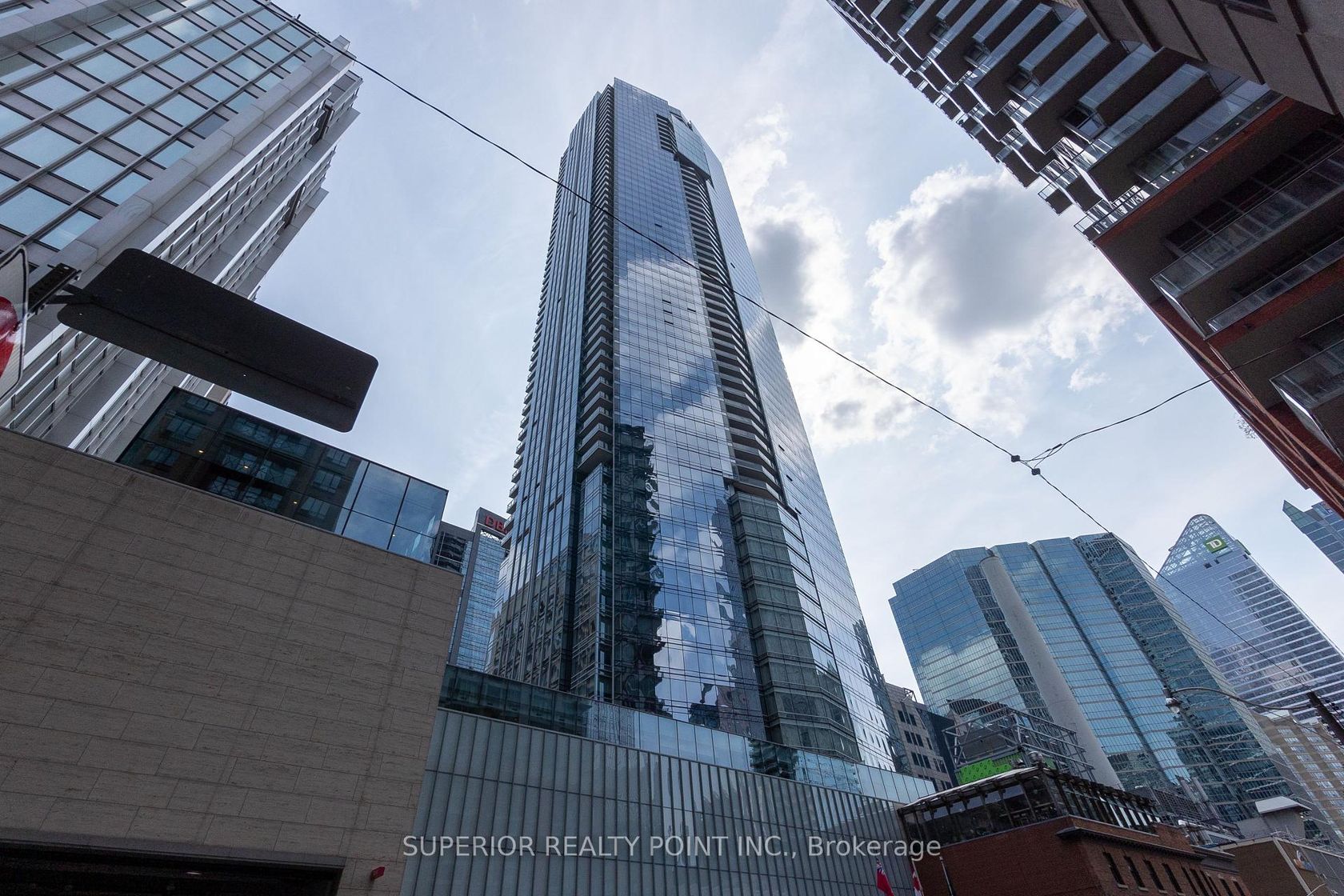About this Condo in Bay Street Corridor
Welcome to this Stunning S/E Corner Suite Freshly painted Features 2 Bedrooms Plus A Large Den Can Be 3rd Bedroom U Condos , For A Total of 1477 Sq. Ft with 10' Ceilings, Floor-to-Ceiling Windows, Southeast City And Lake Views, and 2 Wrap around 399 Sq.Ft Balconies ,Well-maintained by Original owner , Newly upgraded Light fixtures and Blinds, 2 customized cabinets in master bedroom, and fully tiled south balcony. Modern kitchen with all high-end Miele appliances and Central… island. Excellent Location At Bay And Bloor, Steps To U Of T and Yorkville's Finest Shops, Restaurants, Queen's Park, Hospital and Public Transit. 4200 Sq.Ft Top Floor Amenities With 360-Degree City View, Fitness center, Visitor parking and more.
Listed by REAL ONE REALTY INC..
Welcome to this Stunning S/E Corner Suite Freshly painted Features 2 Bedrooms Plus A Large Den Can Be 3rd Bedroom U Condos , For A Total of 1477 Sq. Ft with 10' Ceilings, Floor-to-Ceiling Windows, Southeast City And Lake Views, and 2 Wrap around 399 Sq.Ft Balconies ,Well-maintained by Original owner , Newly upgraded Light fixtures and Blinds, 2 customized cabinets in master bedroom, and fully tiled south balcony. Modern kitchen with all high-end Miele appliances and Central island. Excellent Location At Bay And Bloor, Steps To U Of T and Yorkville's Finest Shops, Restaurants, Queen's Park, Hospital and Public Transit. 4200 Sq.Ft Top Floor Amenities With 360-Degree City View, Fitness center, Visitor parking and more.
Listed by REAL ONE REALTY INC..
 Brought to you by your friendly REALTORS® through the MLS® System, courtesy of Brixwork for your convenience.
Brought to you by your friendly REALTORS® through the MLS® System, courtesy of Brixwork for your convenience.
Disclaimer: This representation is based in whole or in part on data generated by the Brampton Real Estate Board, Durham Region Association of REALTORS®, Mississauga Real Estate Board, The Oakville, Milton and District Real Estate Board and the Toronto Real Estate Board which assumes no responsibility for its accuracy.
More Details
- MLS®: C12478745
- Bedrooms: 2
- Bathrooms: 2
- Type: Condo
- Building: 65 St. Mary Street, Toronto
- Square Feet: 1,400 sqft
- Taxes: $9,350.83 (2025)
- Maintenance: $1,197.32
- Parking: 1 Underground
- Storage: Owned
- View: Panoramic, Clear, Downtown, City, Skyline, Lake
- Basement: None
- Storeys: 38 storeys
- Style: Apartment









