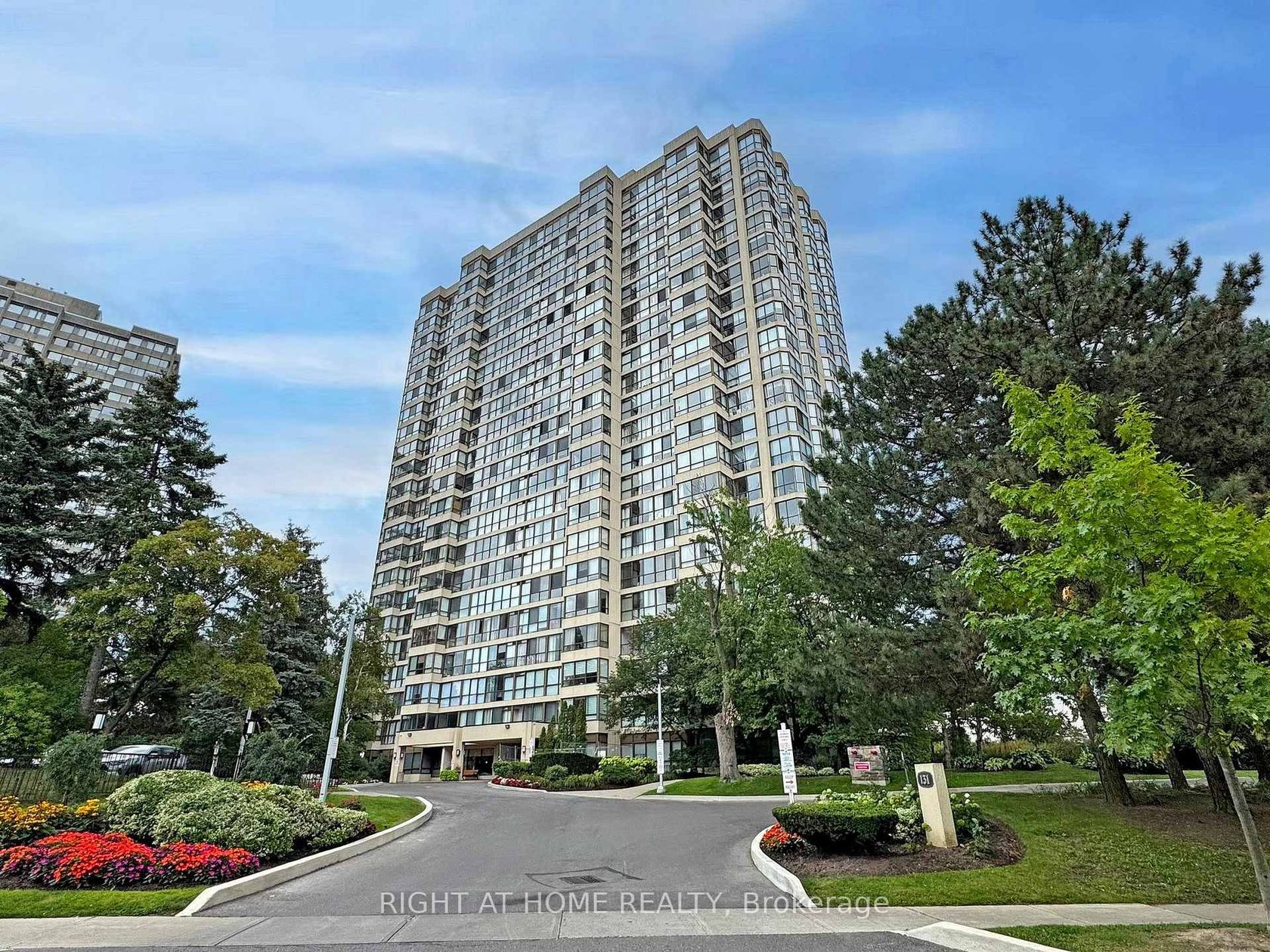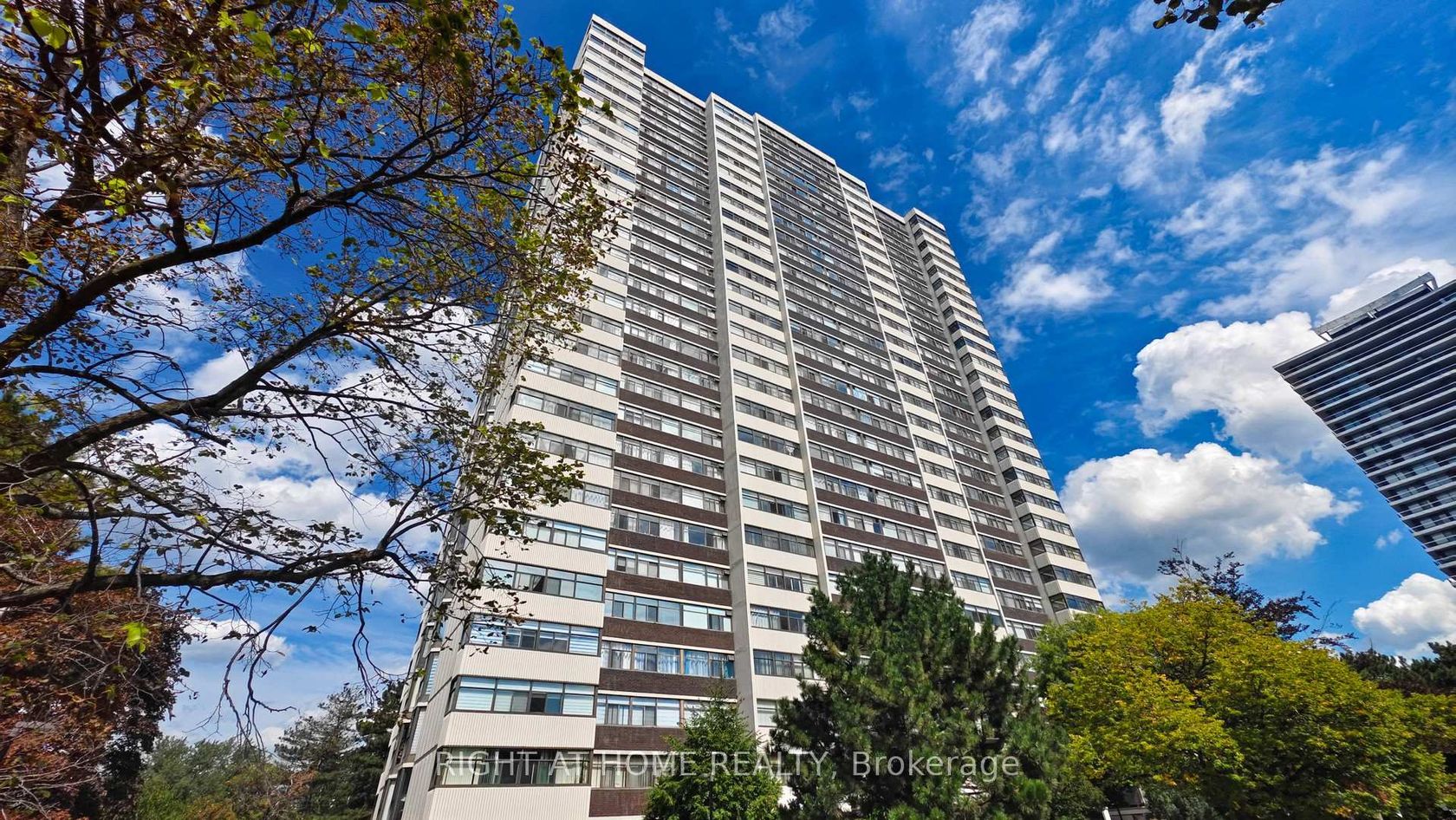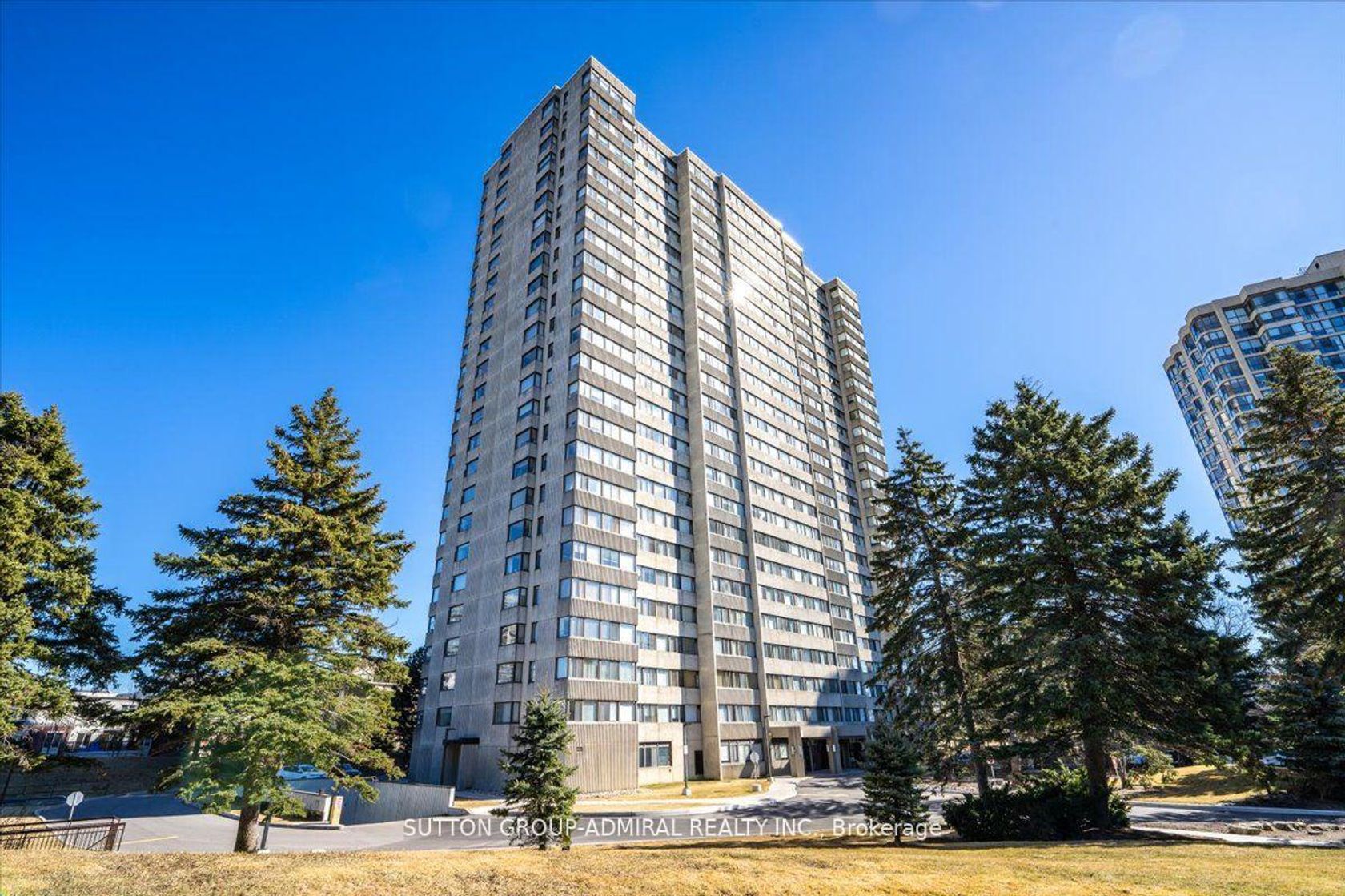About this Condo in Branson
Welcome To The Primrose 3 Residence. As You Enter Through The 24Hr Gate House Security, You Will Get The Feeling Of Tranquility As You Drive Through A Canopy Of Mature Trees Leading To A Beautifully Landscaped Circular Drive In Front Of Your Building. When You Go Up To Your Suite, You Will Be Entering Into A Rare Penthouse Corner Unit That Is Just Over 2,100 Sq.Ft. That Tranquil Feeling Will Continue With An Abundant Of Natural Light And Spectacular South, East and West Views…. Your Suite Features 9-Ft Ceilings, Hardwood Floors Throughout The Living & Dining Areas And Hallway. The Eat-In Kitchen Is Very Warm, Spacious And Functional, While The Open-Concept Living And Dining Areas Provide An Inviting Flow For Large Family Gatherings. The Approx. 400 Sq-Ft Outdoor Terrace Can Be Accessed From The Kitchen And Dining Room. This Is A Wonderful Space To Sit Outside And Relax On Your Own Or With Family And Friends And Watch Some Stunning Sunsets. There Are 3 Bedrooms And 2 Full Bathrooms And A Powder Room For Guests. The Large Primary Bedroom Includes A Very Spacious Ensuite Bathroom, Two Walk-In Closets And A Small Balcony. The Primrose Offers Exceptional Building Amenities Featuring Beautifully Manicured Grounds To Walk Around. Well-Maintained Tennis Crts, And A Resort Style Outdoor Pool. Inside Your Building You Will Enjoy The Use Of A Well-Equipped Exercise Room, Jacuzzi, Sauna, Party/Meeting Rm, Billiards & Games Rm And Even A Squash Court. You Have TTC Bus Service Along Steeles Ave & Bathurst St. Basic Everyday Services Like Grocery Stores, Medical Offices, Restaurants And Places Of Worship All Within A Few Minutes. Lots Of Public And Private Schools Close By. York University Is A 5-Minute Drive Away. Addt'l Features ------ 2 More Balconies, Laundry Rm W/Full-Size Washer/Dryer, Third Bed Can Be Used As A Den/Office, 2 Undgrnd Parking Spaces, 2 Storage Lockers (1 Undgrnd + 1 In Unit On The Terrace). Condo Fees Include: Heat, Hydro, Water, Cable TV, High-Speed Internet.
Listed by FOREST HILL REAL ESTATE INC..
Welcome To The Primrose 3 Residence. As You Enter Through The 24Hr Gate House Security, You Will Get The Feeling Of Tranquility As You Drive Through A Canopy Of Mature Trees Leading To A Beautifully Landscaped Circular Drive In Front Of Your Building. When You Go Up To Your Suite, You Will Be Entering Into A Rare Penthouse Corner Unit That Is Just Over 2,100 Sq.Ft. That Tranquil Feeling Will Continue With An Abundant Of Natural Light And Spectacular South, East and West Views. Your Suite Features 9-Ft Ceilings, Hardwood Floors Throughout The Living & Dining Areas And Hallway. The Eat-In Kitchen Is Very Warm, Spacious And Functional, While The Open-Concept Living And Dining Areas Provide An Inviting Flow For Large Family Gatherings. The Approx. 400 Sq-Ft Outdoor Terrace Can Be Accessed From The Kitchen And Dining Room. This Is A Wonderful Space To Sit Outside And Relax On Your Own Or With Family And Friends And Watch Some Stunning Sunsets. There Are 3 Bedrooms And 2 Full Bathrooms And A Powder Room For Guests. The Large Primary Bedroom Includes A Very Spacious Ensuite Bathroom, Two Walk-In Closets And A Small Balcony. The Primrose Offers Exceptional Building Amenities Featuring Beautifully Manicured Grounds To Walk Around. Well-Maintained Tennis Crts, And A Resort Style Outdoor Pool. Inside Your Building You Will Enjoy The Use Of A Well-Equipped Exercise Room, Jacuzzi, Sauna, Party/Meeting Rm, Billiards & Games Rm And Even A Squash Court. You Have TTC Bus Service Along Steeles Ave & Bathurst St. Basic Everyday Services Like Grocery Stores, Medical Offices, Restaurants And Places Of Worship All Within A Few Minutes. Lots Of Public And Private Schools Close By. York University Is A 5-Minute Drive Away. Addt'l Features ------ 2 More Balconies, Laundry Rm W/Full-Size Washer/Dryer, Third Bed Can Be Used As A Den/Office, 2 Undgrnd Parking Spaces, 2 Storage Lockers (1 Undgrnd + 1 In Unit On The Terrace). Condo Fees Include: Heat, Hydro, Water, Cable TV, High-Speed Internet.
Listed by FOREST HILL REAL ESTATE INC..
 Brought to you by your friendly REALTORS® through the MLS® System, courtesy of Brixwork for your convenience.
Brought to you by your friendly REALTORS® through the MLS® System, courtesy of Brixwork for your convenience.
Disclaimer: This representation is based in whole or in part on data generated by the Brampton Real Estate Board, Durham Region Association of REALTORS®, Mississauga Real Estate Board, The Oakville, Milton and District Real Estate Board and the Toronto Real Estate Board which assumes no responsibility for its accuracy.
More Details
- MLS®: C12478572
- Bedrooms: 3
- Bathrooms: 3
- Type: Condo
- Building: 1131 W Steeles Avenue W, Toronto
- Square Feet: 2,000 sqft
- Taxes: $4,690.42 (2025)
- Maintenance: $2,264.54
- Parking: 2 Underground
- Storage: Ensuite+Owned
- Basement: None
- Storeys: 16 storeys
- Style: Apartment
More About Branson, Toronto
lattitude: 43.7907443
longitude: -79.4507793
M2R 3W8









