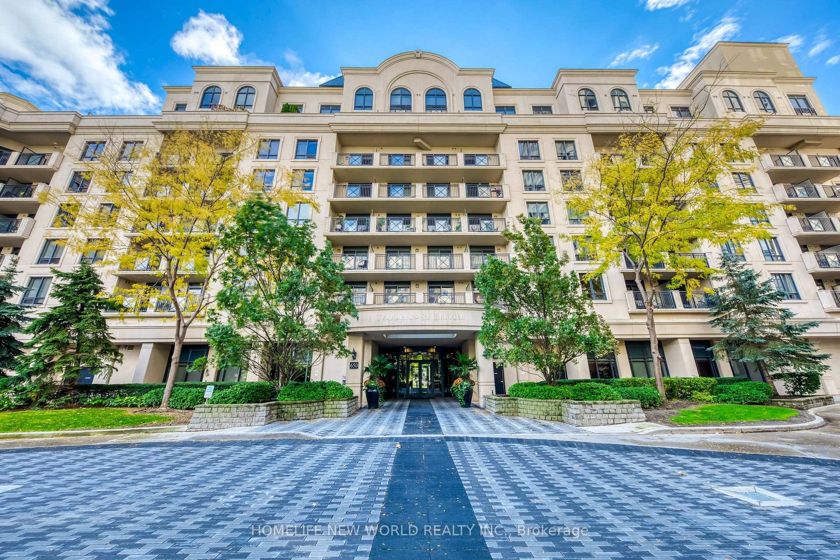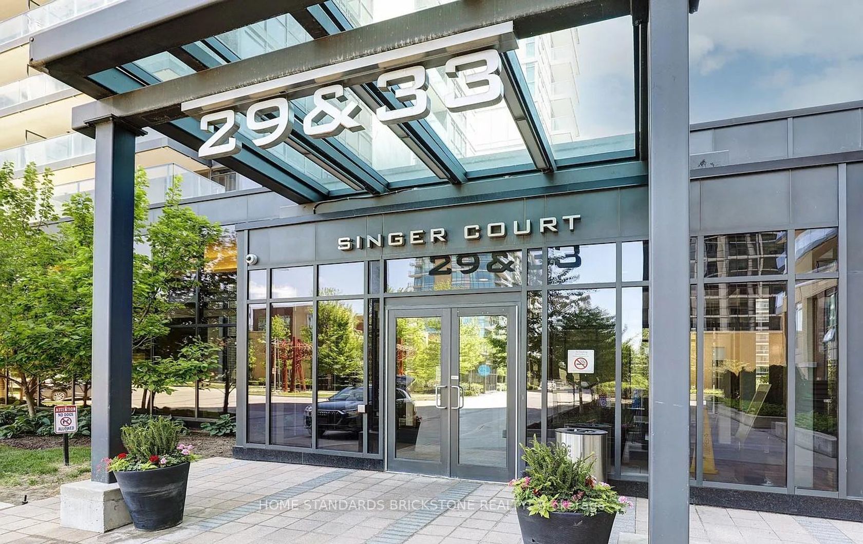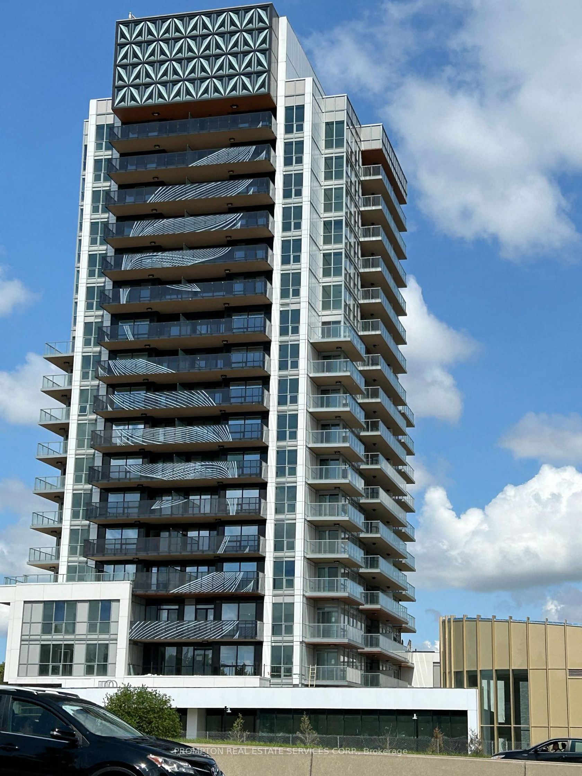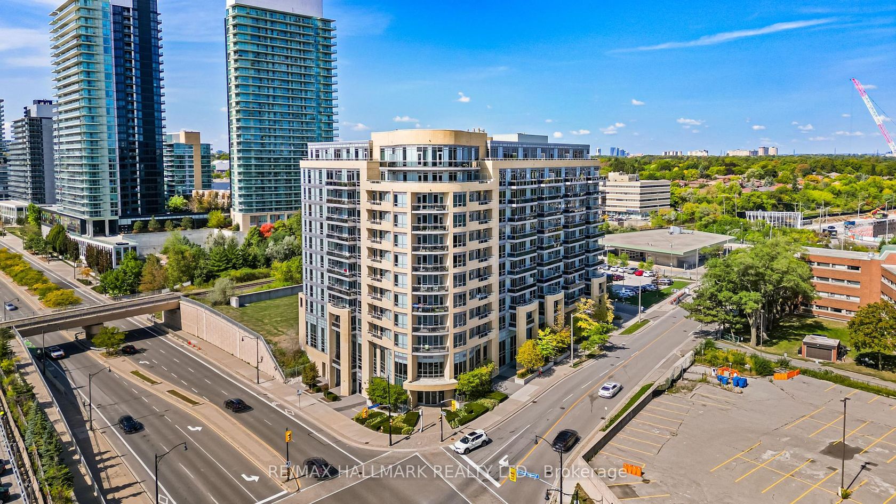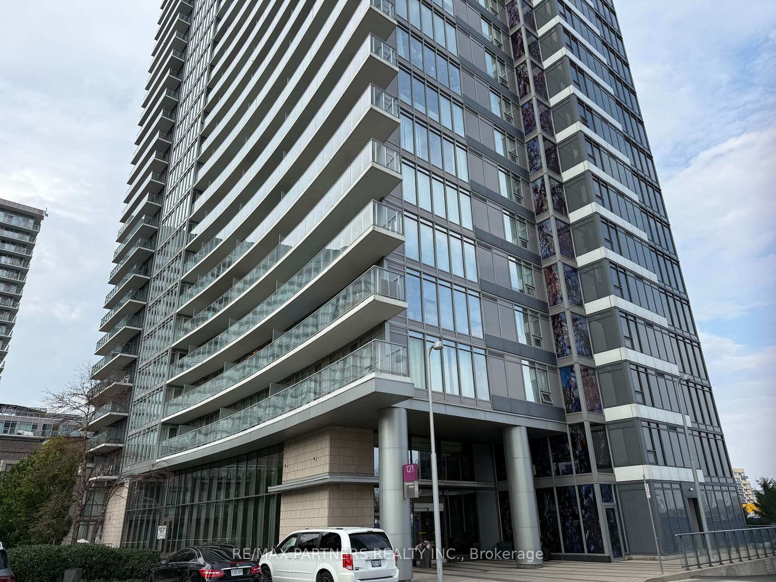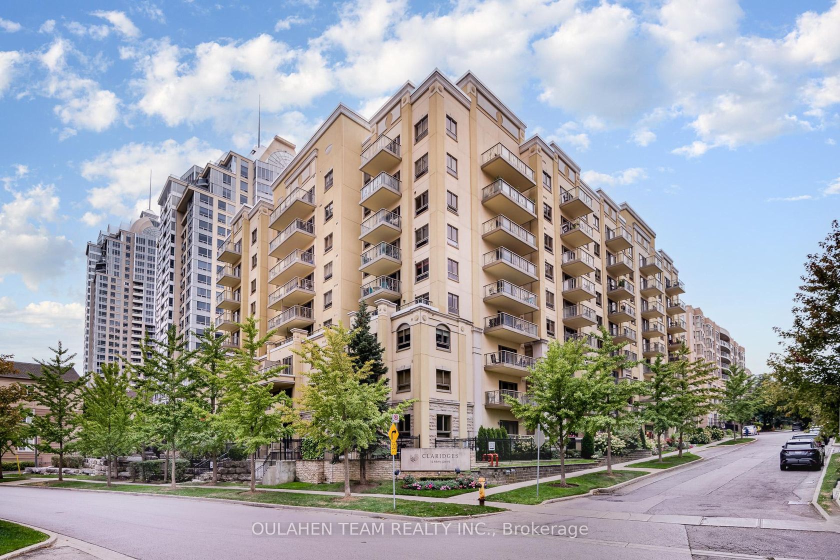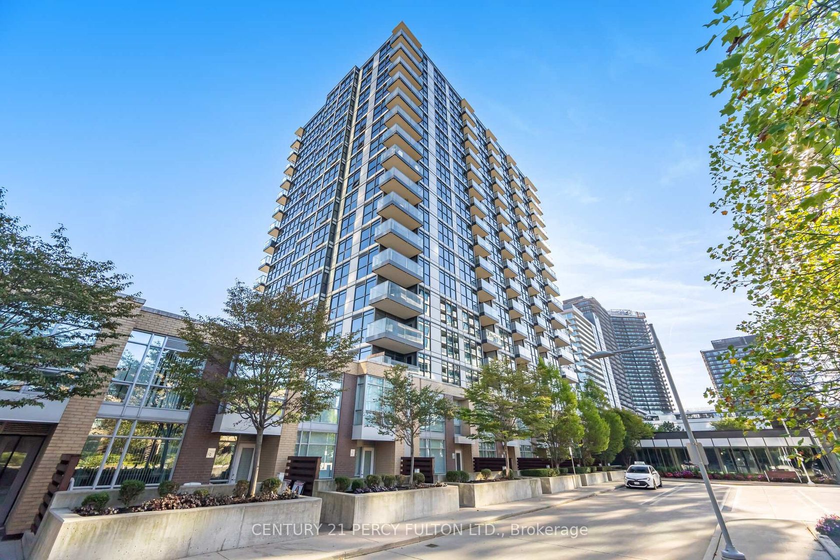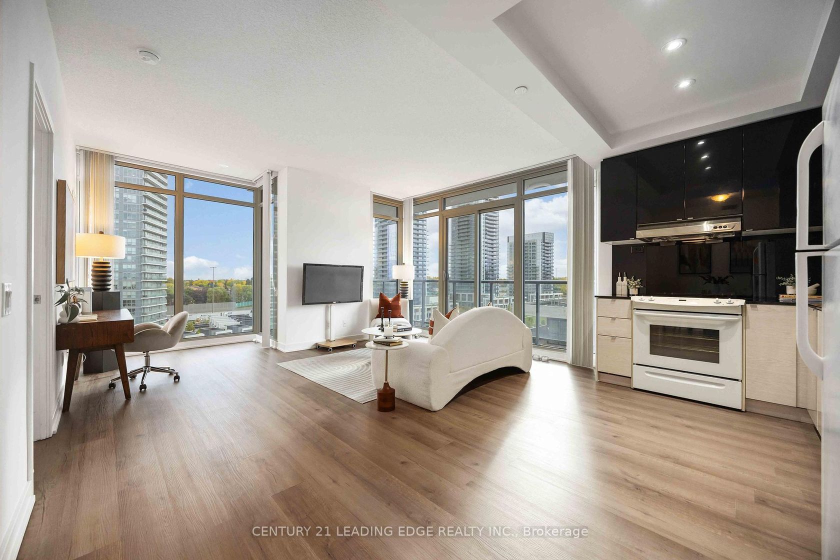About this Condo in Bayview Village
Welcome to this Newly Renovated Luxury Unit at St. Gabriel Terraces By the Renowned Award-Winning Builder Shane Baghai, Unit Features Granite Tiles, Smooth Ceilings, Crown Molding, New Floors, New Light Fixtures and New Blinds. Living Room Walk out to the balcony Where You Can Enjoy the Amazing Courtyard & Fountain View. Open Concept Modern Kitchen Equipped with New Cabinets, Brand New S/S Appliances, Granite Counter, Backsplash and Granite Floor. Building Amenities Include 2…4 Hours Concierge, Fully-Equipped Gym, Party Room, Beautiful Rooftop Terrace & Garden With BBQ and Ample Visitor Parking. Steps to Subway Station, Public Transit, Bayview Village Shopping Center, Community Center, Library, and Schools. Easy Access to Highway 401 & 404. A Rarely Find Large Locker Room (Not Cage) & One Parking Space Is Included.
Listed by HOMELIFE NEW WORLD REALTY INC..
Welcome to this Newly Renovated Luxury Unit at St. Gabriel Terraces By the Renowned Award-Winning Builder Shane Baghai, Unit Features Granite Tiles, Smooth Ceilings, Crown Molding, New Floors, New Light Fixtures and New Blinds. Living Room Walk out to the balcony Where You Can Enjoy the Amazing Courtyard & Fountain View. Open Concept Modern Kitchen Equipped with New Cabinets, Brand New S/S Appliances, Granite Counter, Backsplash and Granite Floor. Building Amenities Include 24 Hours Concierge, Fully-Equipped Gym, Party Room, Beautiful Rooftop Terrace & Garden With BBQ and Ample Visitor Parking. Steps to Subway Station, Public Transit, Bayview Village Shopping Center, Community Center, Library, and Schools. Easy Access to Highway 401 & 404. A Rarely Find Large Locker Room (Not Cage) & One Parking Space Is Included.
Listed by HOMELIFE NEW WORLD REALTY INC..
 Brought to you by your friendly REALTORS® through the MLS® System, courtesy of Brixwork for your convenience.
Brought to you by your friendly REALTORS® through the MLS® System, courtesy of Brixwork for your convenience.
Disclaimer: This representation is based in whole or in part on data generated by the Brampton Real Estate Board, Durham Region Association of REALTORS®, Mississauga Real Estate Board, The Oakville, Milton and District Real Estate Board and the Toronto Real Estate Board which assumes no responsibility for its accuracy.
More Details
- MLS®: C12478157
- Bedrooms: 1
- Bathrooms: 1
- Type: Condo
- Building: 650 E Sheppard Avenue E, Toronto
- Square Feet: 500 sqft
- Taxes: $2,269.81 (2025)
- Maintenance: $773.30
- Parking: 1 Underground
- Storage: Owned
- Basement: None
- Storeys: 5 storeys
- Style: Apartment
