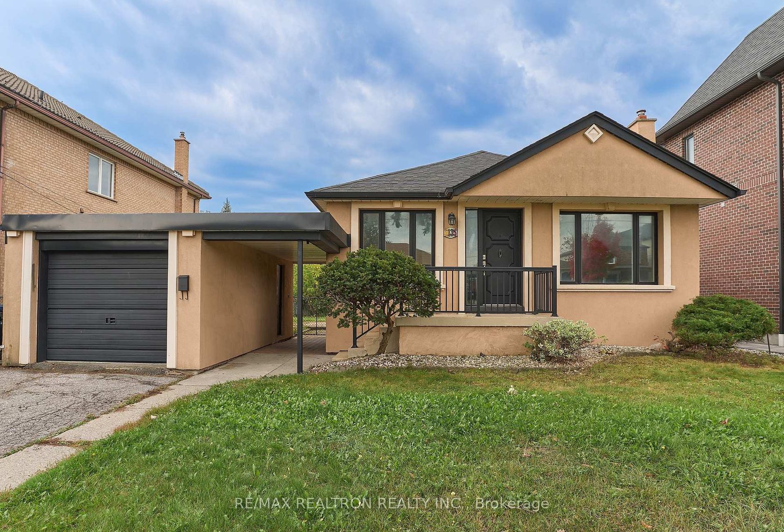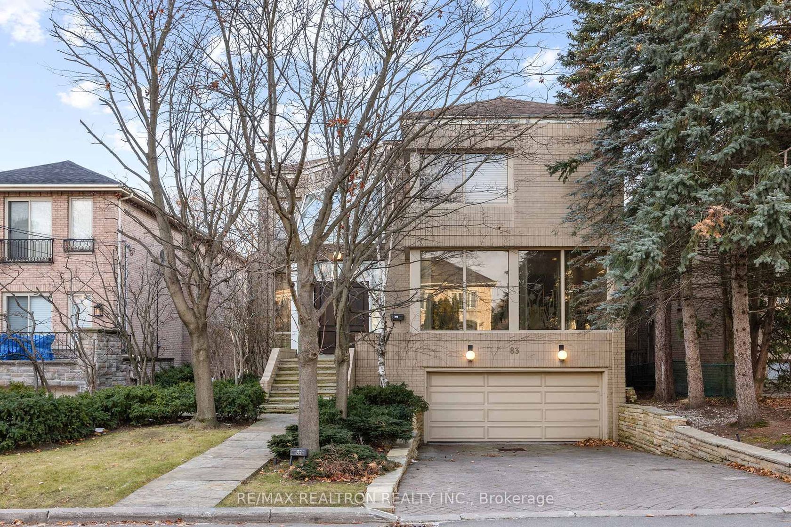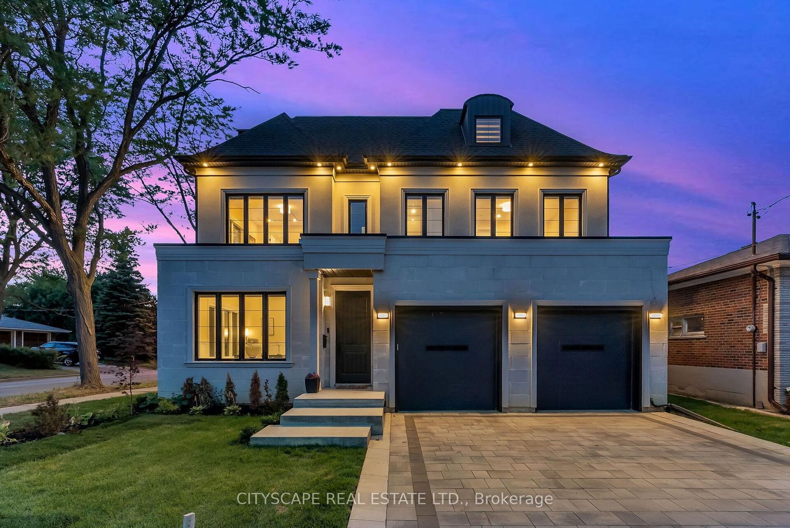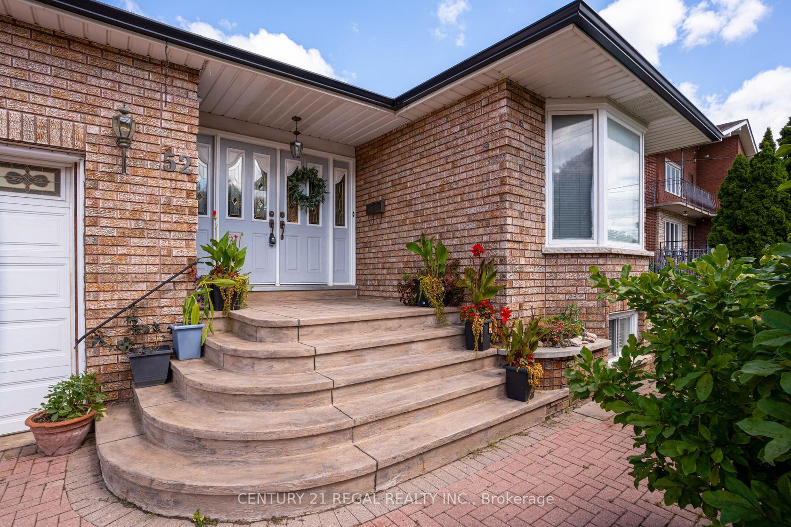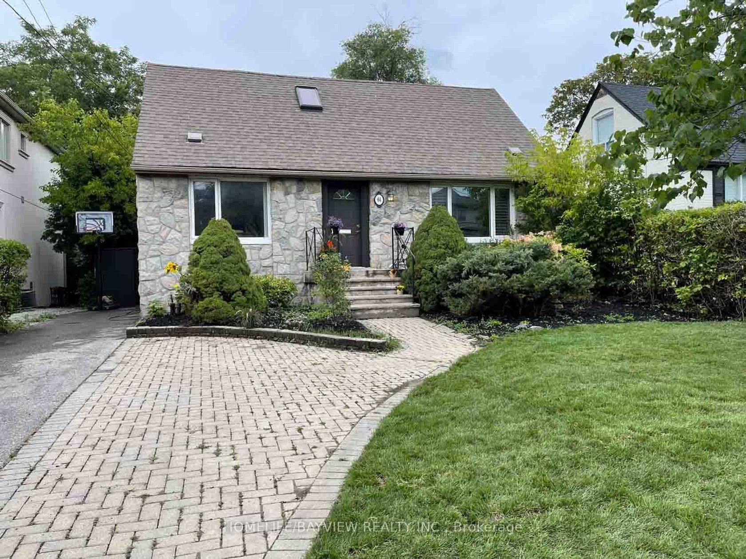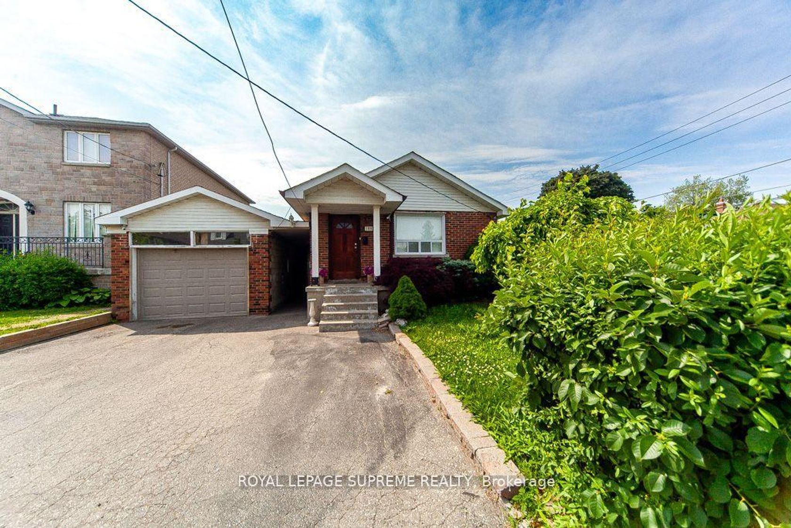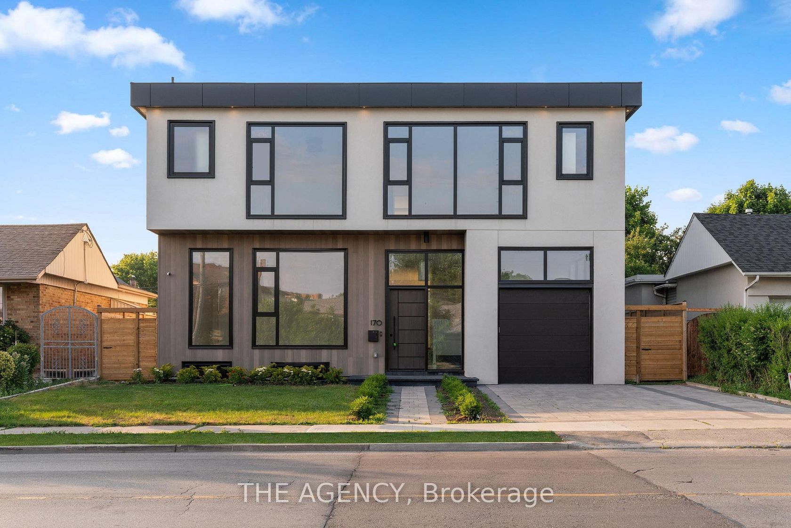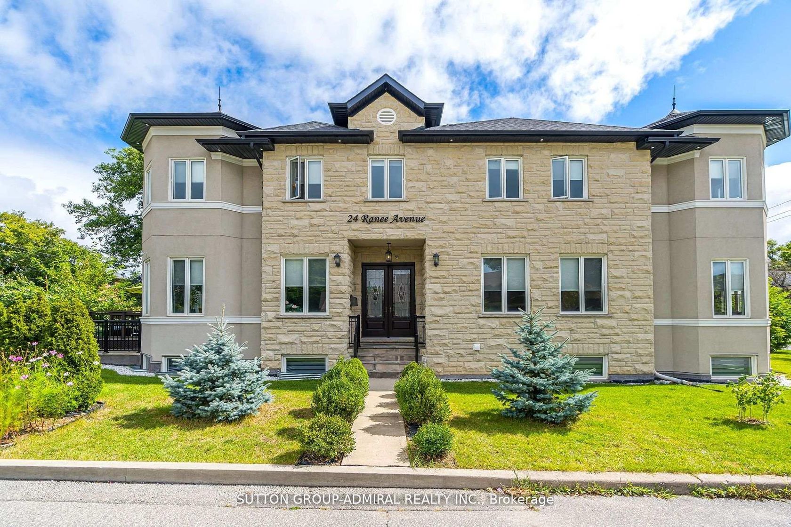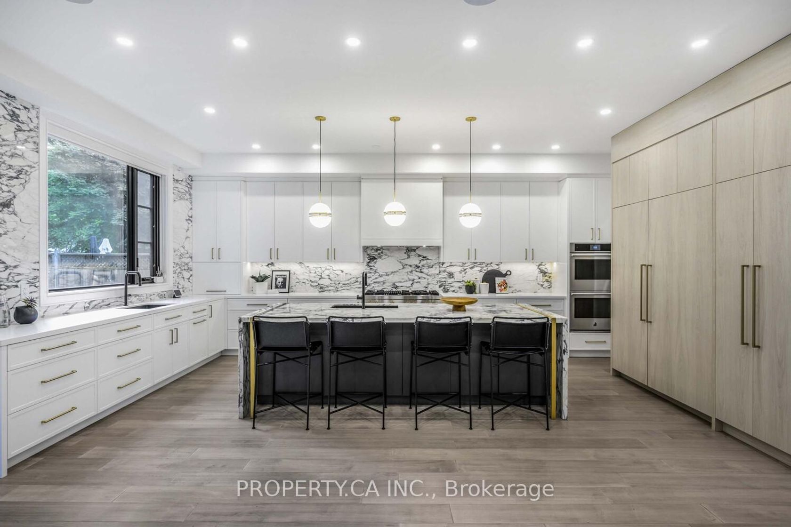About this Detached in Lawrence
Stunning, updated and ideally located, this 3+2 bedroom offers the perfect blend of comfort, convenience, and income potential. Situated on a bright south lot, 55X 132 size, one of the larger lots in the area, this home is thoughtfully designed with two kitchens, ideal for multi-generational move, in a highly desired. Living in or a turnkey rental setup makes it Ideal as a first time home buyer or income property, it features a private large backyard perfect for outdoor enter…taining, gardening, or even adding a pool. Lower level with separate entrance and a 2 bedroom finished basement with kitchen. With plenty of potential and room to grow, this is a property full of possibilities! Close proximity to Schools, Public Transit, Yorkdale Mall, Grocery stores, Places of worship, highways, Parks, Schools etc
Listed by RE/MAX REALTRON REALTY INC..
Stunning, updated and ideally located, this 3+2 bedroom offers the perfect blend of comfort, convenience, and income potential. Situated on a bright south lot, 55X 132 size, one of the larger lots in the area, this home is thoughtfully designed with two kitchens, ideal for multi-generational move, in a highly desired. Living in or a turnkey rental setup makes it Ideal as a first time home buyer or income property, it features a private large backyard perfect for outdoor entertaining, gardening, or even adding a pool. Lower level with separate entrance and a 2 bedroom finished basement with kitchen. With plenty of potential and room to grow, this is a property full of possibilities! Close proximity to Schools, Public Transit, Yorkdale Mall, Grocery stores, Places of worship, highways, Parks, Schools etc
Listed by RE/MAX REALTRON REALTY INC..
 Brought to you by your friendly REALTORS® through the MLS® System, courtesy of Brixwork for your convenience.
Brought to you by your friendly REALTORS® through the MLS® System, courtesy of Brixwork for your convenience.
Disclaimer: This representation is based in whole or in part on data generated by the Brampton Real Estate Board, Durham Region Association of REALTORS®, Mississauga Real Estate Board, The Oakville, Milton and District Real Estate Board and the Toronto Real Estate Board which assumes no responsibility for its accuracy.
More Details
- MLS®: C12478137
- Bedrooms: 3
- Bathrooms: 2
- Type: Detached
- Square Feet: 1,100 sqft
- Lot Size: 7,260 sqft
- Frontage: 55.00 ft
- Depth: 132.00 ft
- Taxes: $6,493 (2025)
- Parking: 5 Detached
- Basement: Apartment, Separate Entrance
- Style: Bungalow
