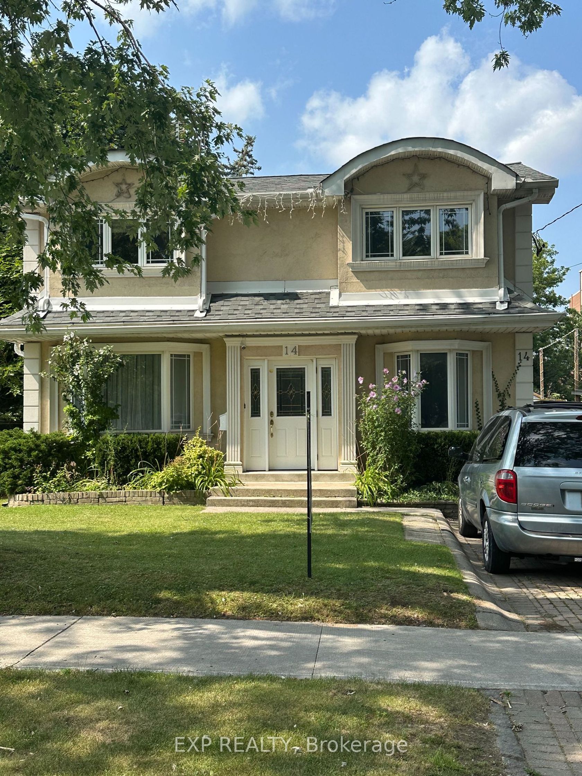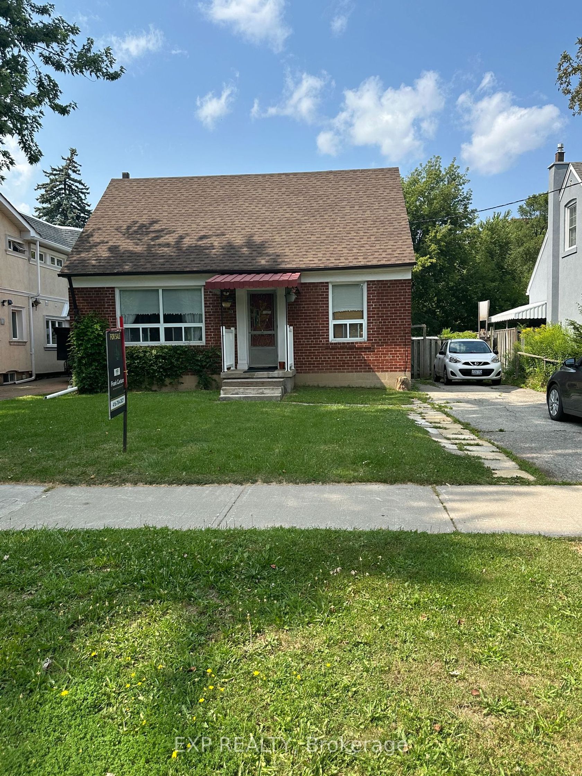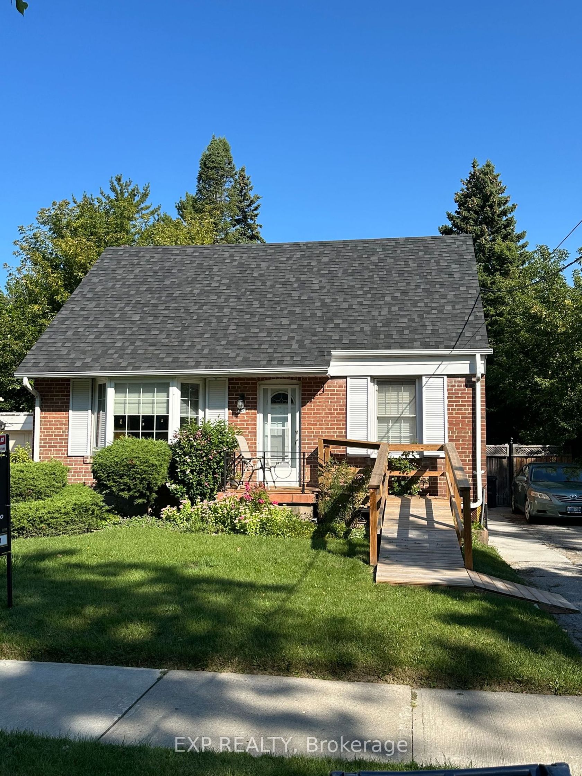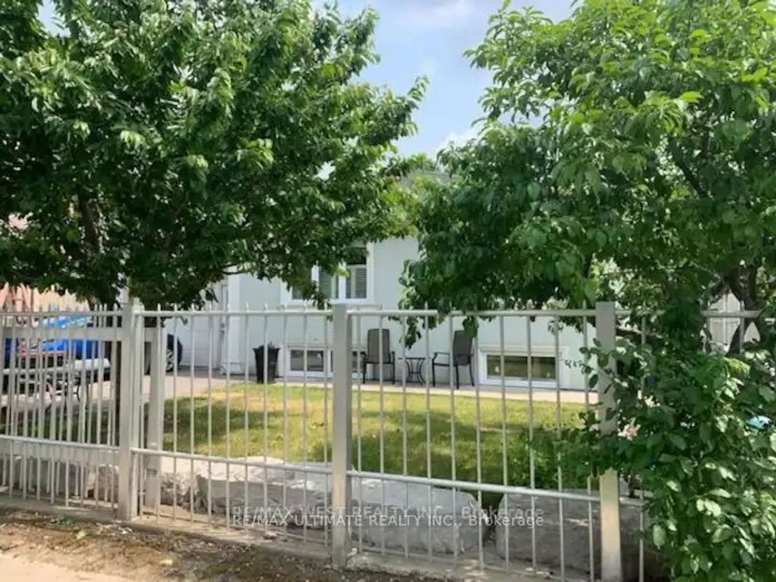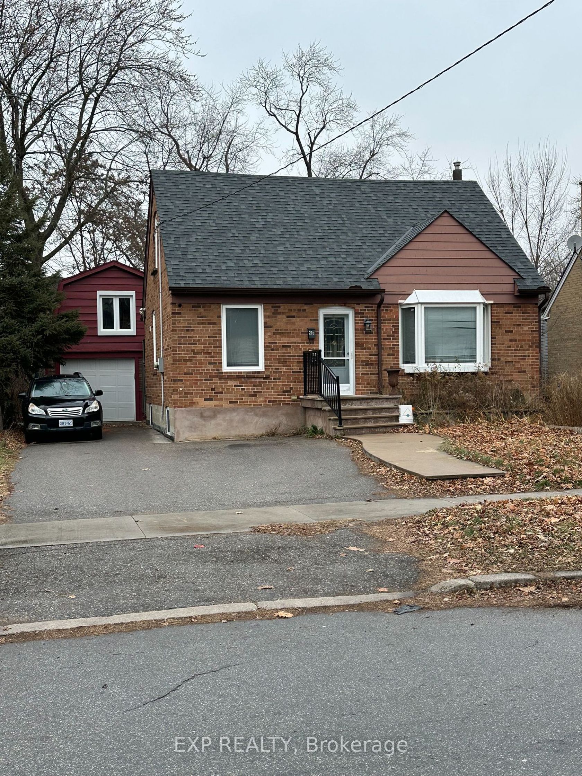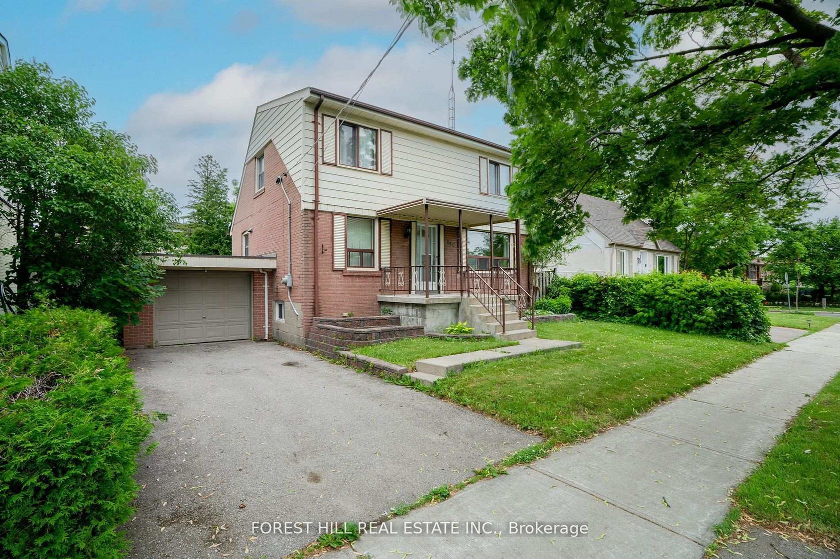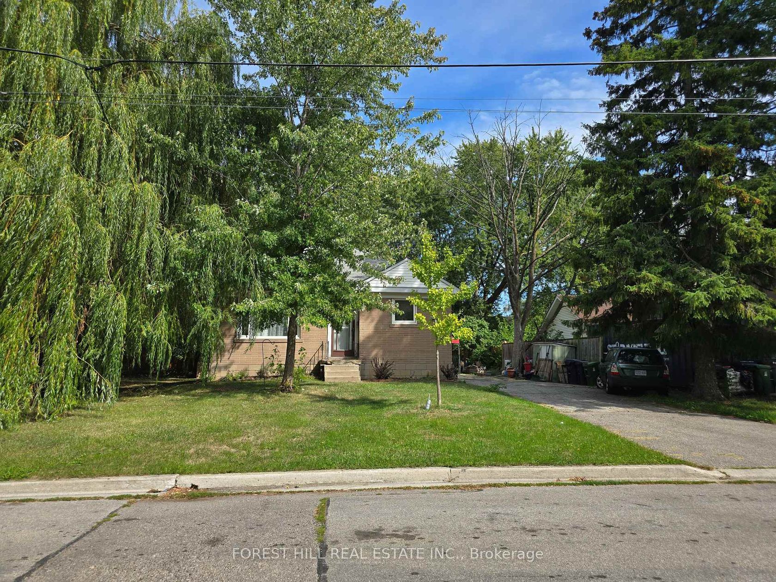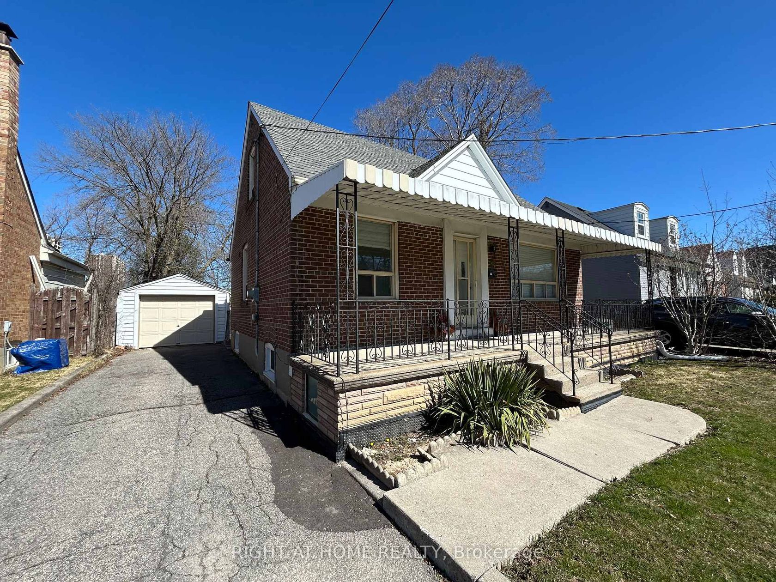About this Detached in Newtonbrook West
Contemporary Sun Filled Custom Built Home Located Strategically On A Prime Corner. This Gorgeous Home Features Stone Elevation, Interlock Driveway, Security Cameras, Engineered Hardwood Flrs, Jennair Profile Appliances, 10' Ceiling On Main, Chef Kitchen, B/I Speakers, Pot Lights, Glass Railing, Pot Filler, Mud Room/Pet Wash, Imported Tiles & Electric Light Fixtures, 2 Fireplaces, Heated Fl In Bsmt And Master Ensuite, Multiple Skylights with natural light, enhancing its open…, airy feel, 2 Furnaces, 2 Ac's, Lush Backyard. Legal Bsmt Apartmen.
Listed by HOMELIFE NEW WORLD REALTY INC..
Contemporary Sun Filled Custom Built Home Located Strategically On A Prime Corner. This Gorgeous Home Features Stone Elevation, Interlock Driveway, Security Cameras, Engineered Hardwood Flrs, Jennair Profile Appliances, 10' Ceiling On Main, Chef Kitchen, B/I Speakers, Pot Lights, Glass Railing, Pot Filler, Mud Room/Pet Wash, Imported Tiles & Electric Light Fixtures, 2 Fireplaces, Heated Fl In Bsmt And Master Ensuite, Multiple Skylights with natural light, enhancing its open, airy feel, 2 Furnaces, 2 Ac's, Lush Backyard. Legal Bsmt Apartmen.
Listed by HOMELIFE NEW WORLD REALTY INC..
 Brought to you by your friendly REALTORS® through the MLS® System, courtesy of Brixwork for your convenience.
Brought to you by your friendly REALTORS® through the MLS® System, courtesy of Brixwork for your convenience.
Disclaimer: This representation is based in whole or in part on data generated by the Brampton Real Estate Board, Durham Region Association of REALTORS®, Mississauga Real Estate Board, The Oakville, Milton and District Real Estate Board and the Toronto Real Estate Board which assumes no responsibility for its accuracy.
More Details
- MLS®: C12478082
- Bedrooms: 4
- Bathrooms: 6
- Type: Detached
- Square Feet: 3,500 sqft
- Lot Size: 5,808 sqft
- Frontage: 44.00 ft
- Depth: 132.00 ft
- Taxes: $12,675 (2025)
- Parking: 6 Built-In
- Basement: Apartment, Separate Entrance
- Year Built: 2020
- Style: 2-Storey
More About Newtonbrook West, Toronto
lattitude: 43.7889878
longitude: -79.4333504
M2R 2P4




































