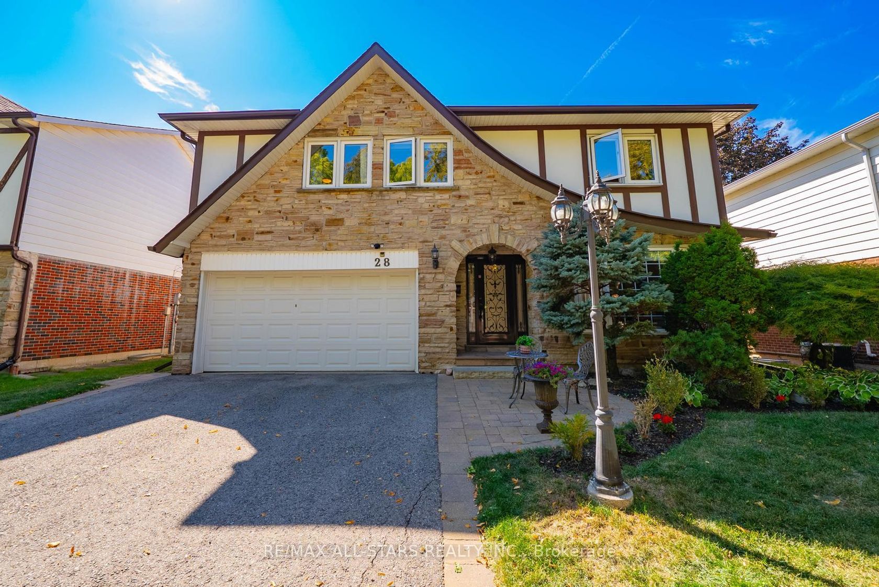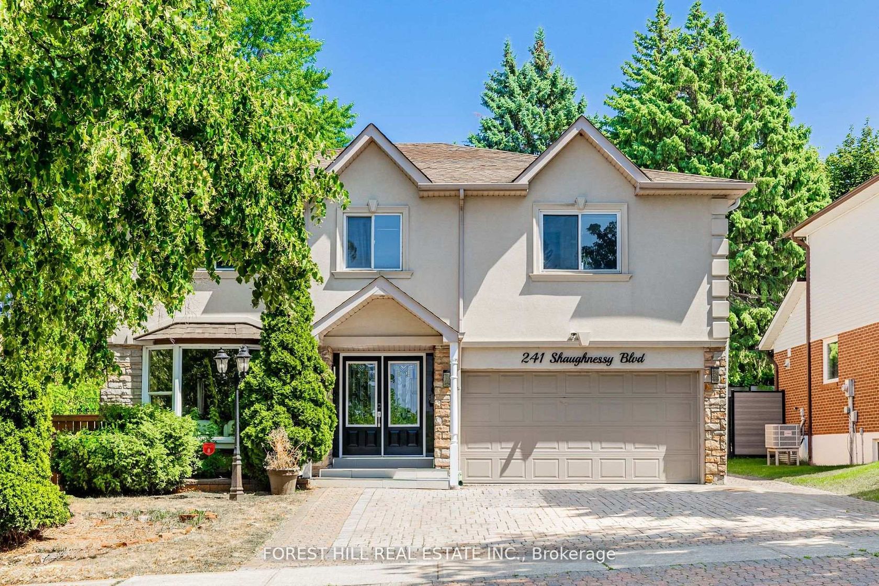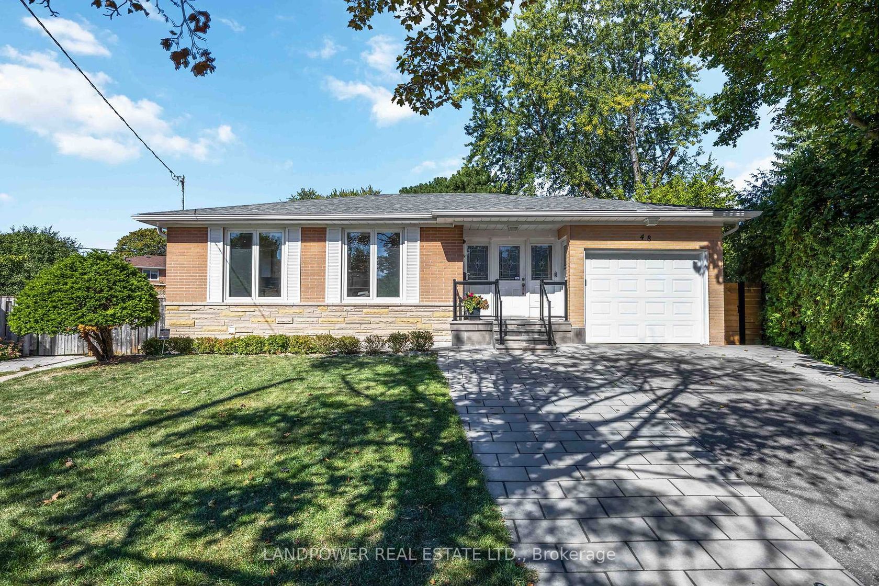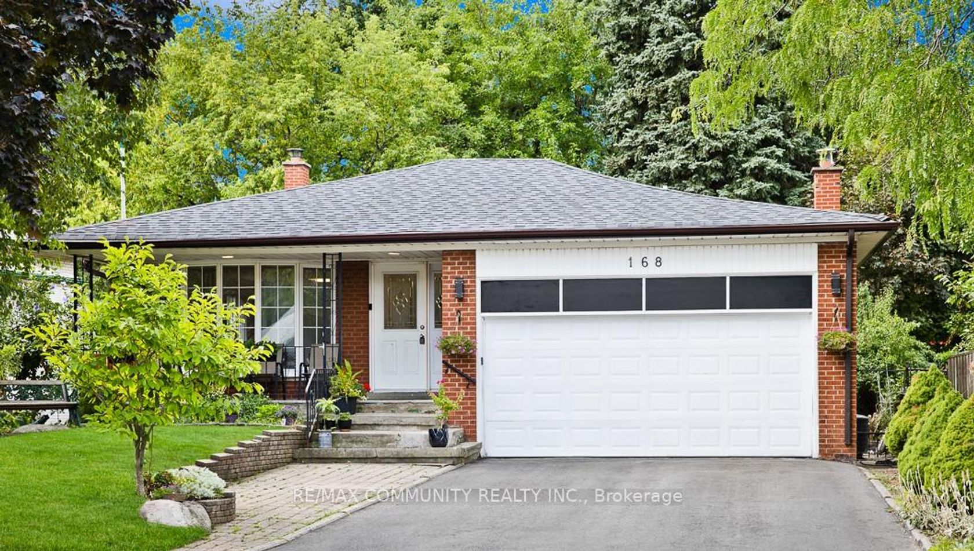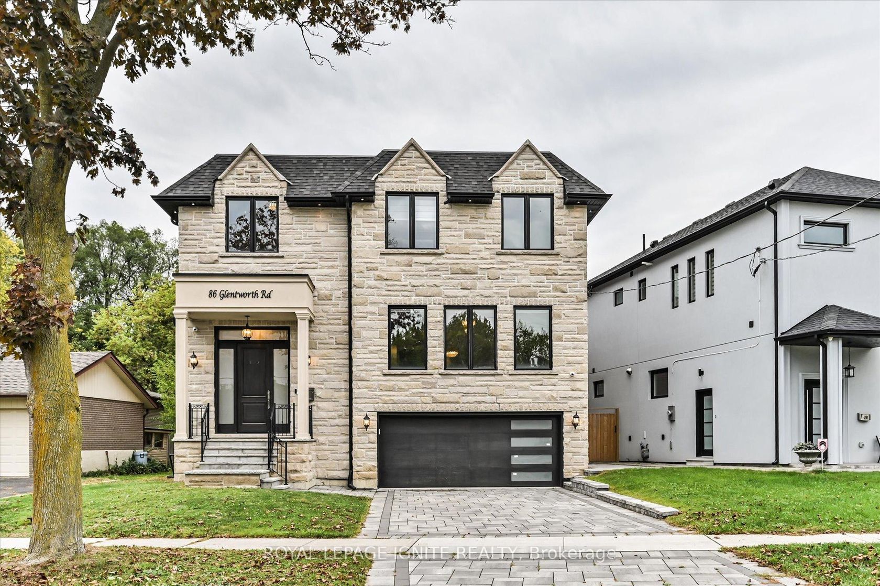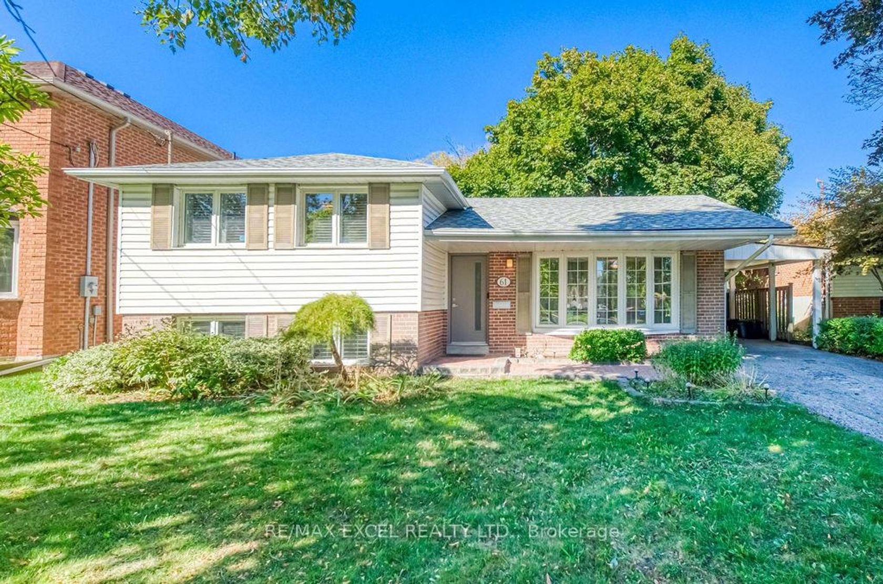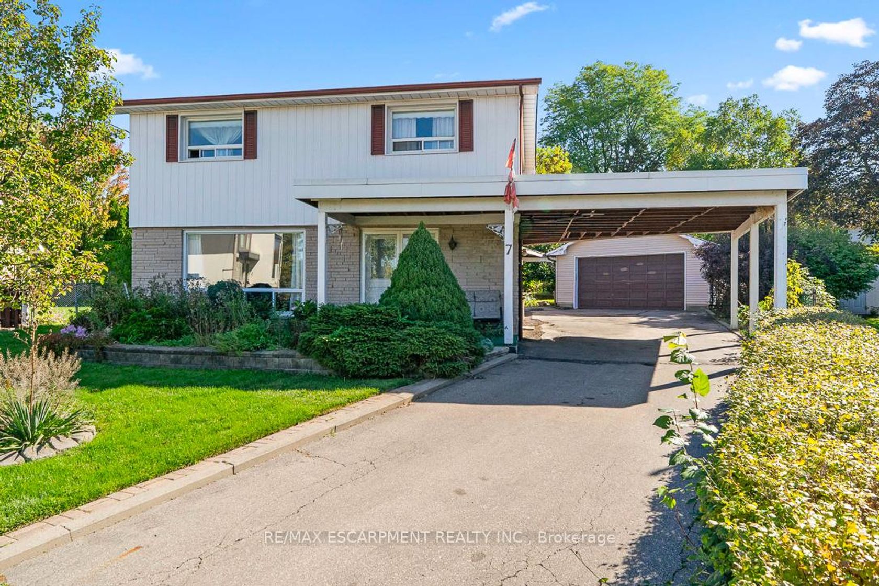About this Detached in Don Valley Village
Welcome To 57 Cobblestone Drive, A Beautifully Maintained 4-Bedroom, 4-Bath Family Home Nestled In A Quiet North York Community. Bright And Spacious With A Functional Floor Plan, This Home Features Fresh Paint Throughout And New Laminate Flooring On The Main And Second Levels. The Main Floor Showcases Large Principal Rooms Including A Sun-Filled Living Room, Formal Dining Area, And A Family Room With Walkout To A Private Backyard Surrounded By Mature Trees. The Family-Sized K…itchen Offers Ample Space For Everyday Living And Entertaining. Upstairs, The Primary Bedroom Includes A 3-Piece Ensuite Bathroom And Generous Closet Space, Accompanied By Three Additional Well-Proportioned Bedrooms. The Finished Basement Expands The Living Space With A Versatile Recreation Room, Extra Rooms Perfect For Guests Or A Home Office, A Full Bathroom, And Plenty Of Storage. Situated On A Highly Sought-After 55' X 110' Lot With A Built-In Double Garage And Large Driveway Fitting Multiple Cars, This Home Combines Space, Comfort, And Convenience In One Of North York's Most Desirable Neighbourhoods. ** Extras ** S/S Fridge, Stove,& Dishwasher; Range Hood; White Washer & Dryer; All Existing Window Coverings & ELFs
Listed by LANDPOWER REAL ESTATE LTD..
Welcome To 57 Cobblestone Drive, A Beautifully Maintained 4-Bedroom, 4-Bath Family Home Nestled In A Quiet North York Community. Bright And Spacious With A Functional Floor Plan, This Home Features Fresh Paint Throughout And New Laminate Flooring On The Main And Second Levels. The Main Floor Showcases Large Principal Rooms Including A Sun-Filled Living Room, Formal Dining Area, And A Family Room With Walkout To A Private Backyard Surrounded By Mature Trees. The Family-Sized Kitchen Offers Ample Space For Everyday Living And Entertaining. Upstairs, The Primary Bedroom Includes A 3-Piece Ensuite Bathroom And Generous Closet Space, Accompanied By Three Additional Well-Proportioned Bedrooms. The Finished Basement Expands The Living Space With A Versatile Recreation Room, Extra Rooms Perfect For Guests Or A Home Office, A Full Bathroom, And Plenty Of Storage. Situated On A Highly Sought-After 55' X 110' Lot With A Built-In Double Garage And Large Driveway Fitting Multiple Cars, This Home Combines Space, Comfort, And Convenience In One Of North York's Most Desirable Neighbourhoods. ** Extras ** S/S Fridge, Stove,& Dishwasher; Range Hood; White Washer & Dryer; All Existing Window Coverings & ELFs
Listed by LANDPOWER REAL ESTATE LTD..
 Brought to you by your friendly REALTORS® through the MLS® System, courtesy of Brixwork for your convenience.
Brought to you by your friendly REALTORS® through the MLS® System, courtesy of Brixwork for your convenience.
Disclaimer: This representation is based in whole or in part on data generated by the Brampton Real Estate Board, Durham Region Association of REALTORS®, Mississauga Real Estate Board, The Oakville, Milton and District Real Estate Board and the Toronto Real Estate Board which assumes no responsibility for its accuracy.
More Details
- MLS®: C12477373
- Bedrooms: 4
- Bathrooms: 4
- Type: Detached
- Square Feet: 2,000 sqft
- Lot Size: 6,050 sqft
- Frontage: 55.00 ft
- Depth: 110.00 ft
- Taxes: $7,488.08 (2025)
- Parking: 4 Built-In
- Basement: Finished
- Year Built: 5199
- Style: 2-Storey





















































