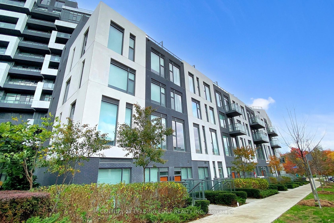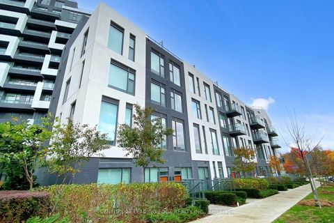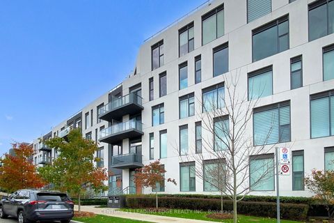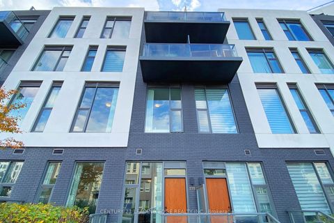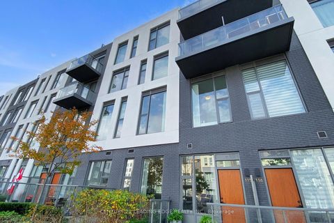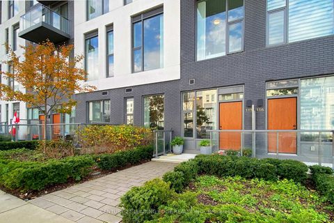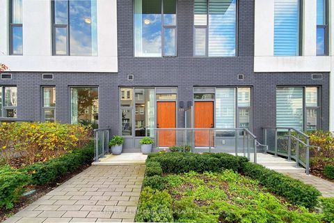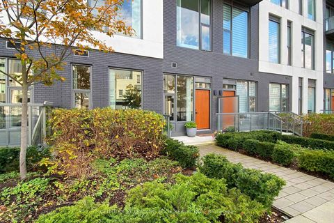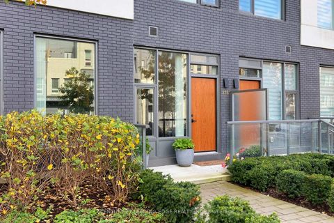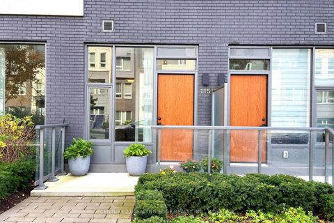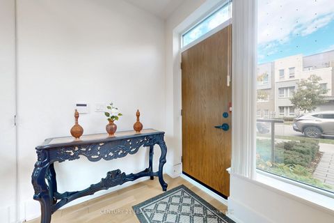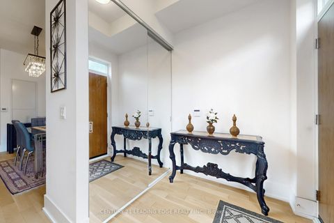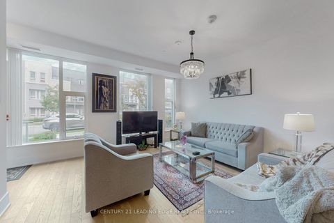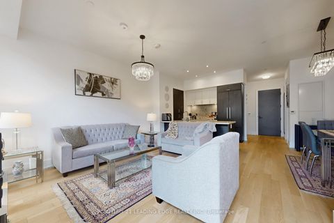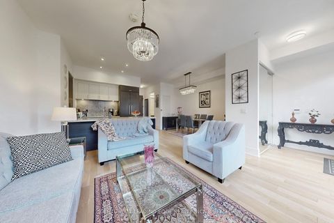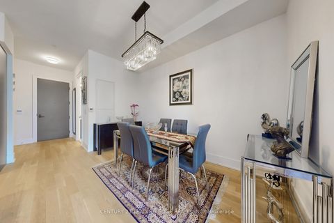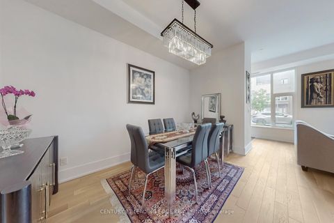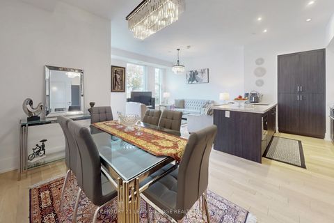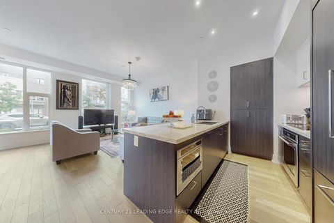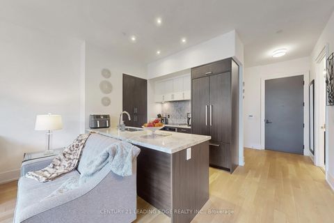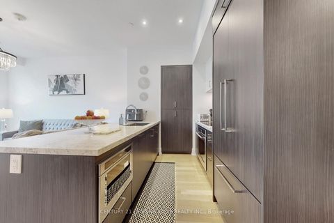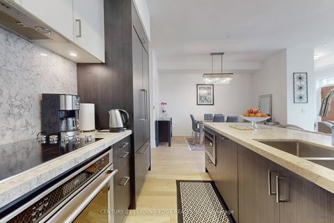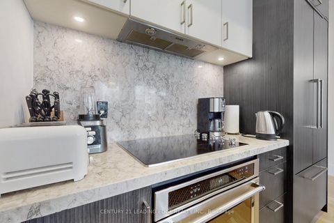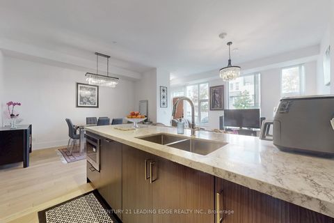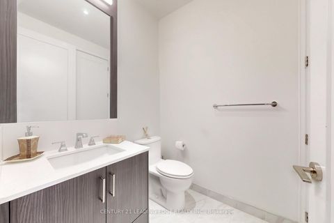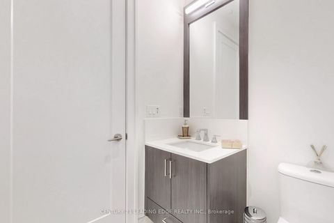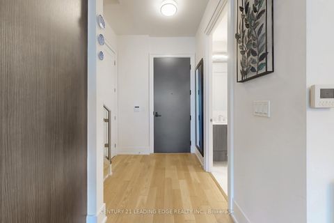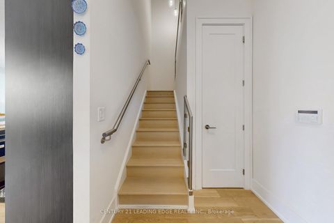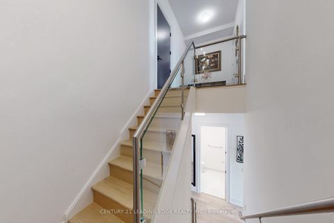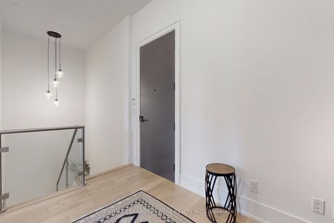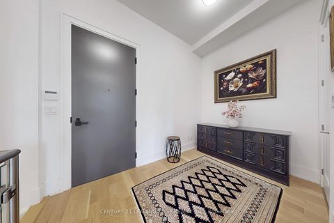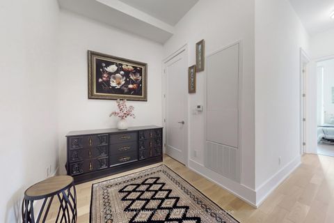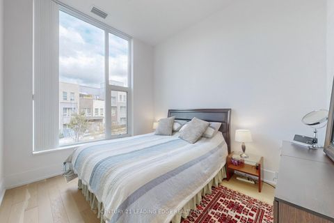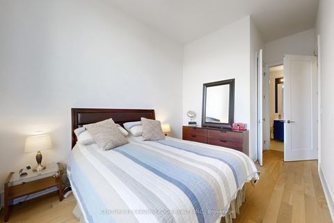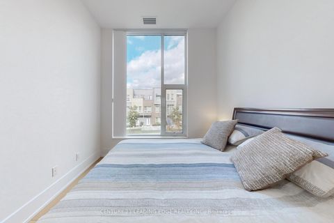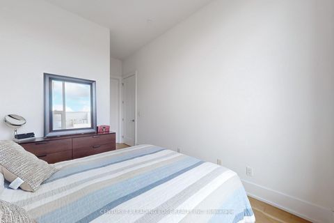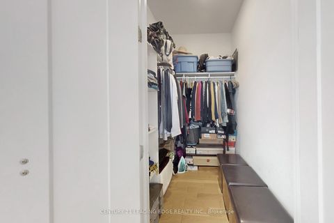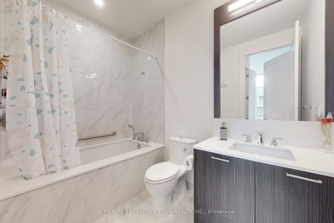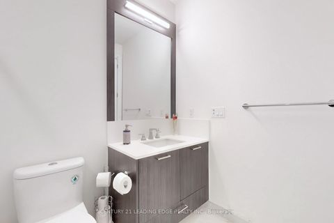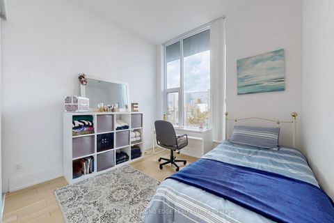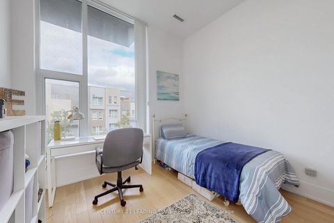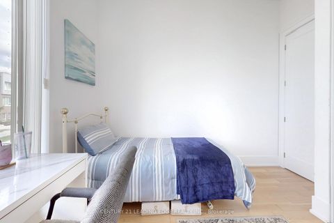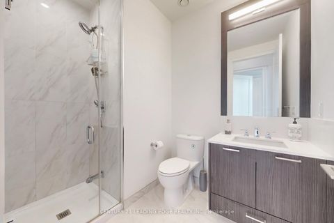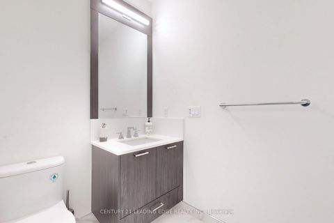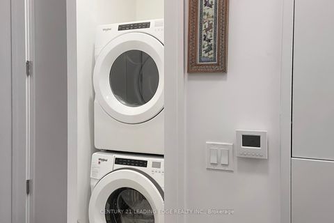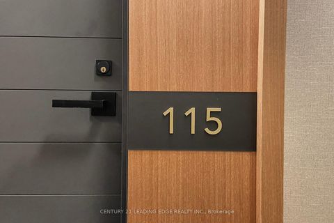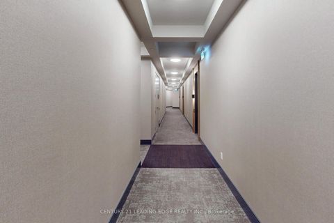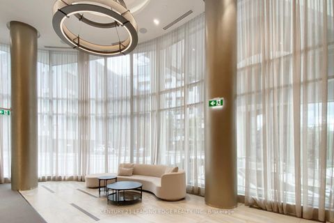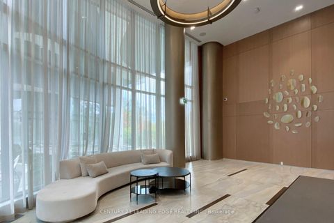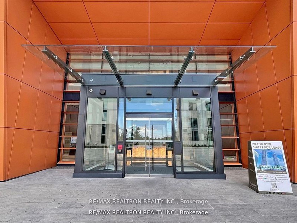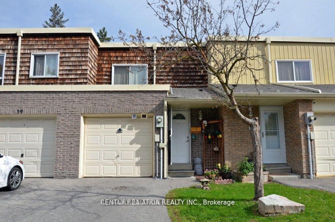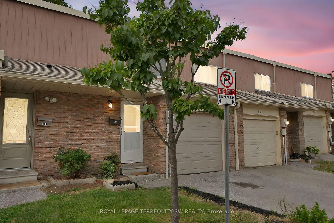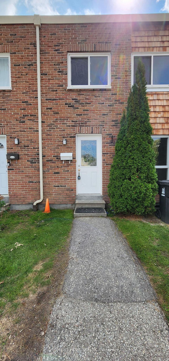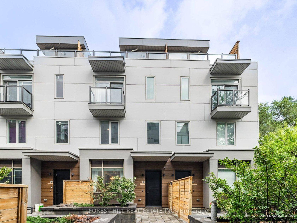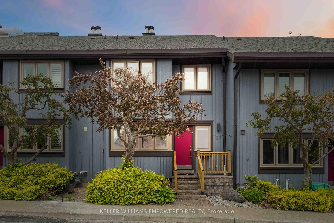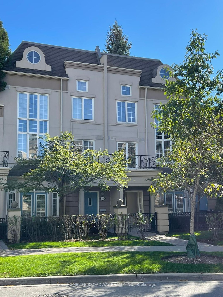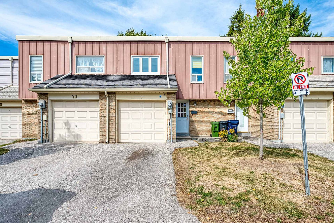About this Townhouse in Bayview Village
Stunning, rarely found 2-storey townhome with 3 Main Entrances at Scala, built by Top-Rated builder Tridel, 2 bedrooms + Den, 3 Bathrooms & 1 Parking Space. Impressive upgrades & top-of-the-line features with Open Concept 1266 sft Living Space. Enhanced floor-to-ceiling windows. High-quality built-in KitchenAid appliances, Sleek Quartz Countertops, Contemporary Cabinetry and a convenient breakfast bar. Master Bedroom with a walk-in closet and a spa-inspired ensuite bath. A la…rge den that can function as an office. A Few Steps Away From Don River Trails, TTC Subway, North York General Hospital, Fairview Mall, Bayview Village Mall, Ikea, Restaurants, Hwy 401 & 404. Amenities: Party Room, Dining Areas, Indoor and Outdoor Pools, Sauna, Theatre, Fitness Centre, and More..
Listed by CENTURY 21 LEADING EDGE REALTY INC..
Stunning, rarely found 2-storey townhome with 3 Main Entrances at Scala, built by Top-Rated builder Tridel, 2 bedrooms + Den, 3 Bathrooms & 1 Parking Space. Impressive upgrades & top-of-the-line features with Open Concept 1266 sft Living Space. Enhanced floor-to-ceiling windows. High-quality built-in KitchenAid appliances, Sleek Quartz Countertops, Contemporary Cabinetry and a convenient breakfast bar. Master Bedroom with a walk-in closet and a spa-inspired ensuite bath. A large den that can function as an office. A Few Steps Away From Don River Trails, TTC Subway, North York General Hospital, Fairview Mall, Bayview Village Mall, Ikea, Restaurants, Hwy 401 & 404. Amenities: Party Room, Dining Areas, Indoor and Outdoor Pools, Sauna, Theatre, Fitness Centre, and More..
Listed by CENTURY 21 LEADING EDGE REALTY INC..
 Brought to you by your friendly REALTORS® through the MLS® System, courtesy of Brixwork for your convenience.
Brought to you by your friendly REALTORS® through the MLS® System, courtesy of Brixwork for your convenience.
Disclaimer: This representation is based in whole or in part on data generated by the Brampton Real Estate Board, Durham Region Association of REALTORS®, Mississauga Real Estate Board, The Oakville, Milton and District Real Estate Board and the Toronto Real Estate Board which assumes no responsibility for its accuracy.
More Details
- MLS®: C12477332
- Bedrooms: 2
- Bathrooms: 3
- Type: Townhouse
- Building: 25 S Adra Grado Way S, Toronto
- Square Feet: 1,200 sqft
- Taxes: $5,350.36 (2024)
- Maintenance: $933.85
- Parking: 1 Underground
- Storage: Ensuite
- Basement: None
- Storeys: 1 storeys
- Style: 2-Storey
