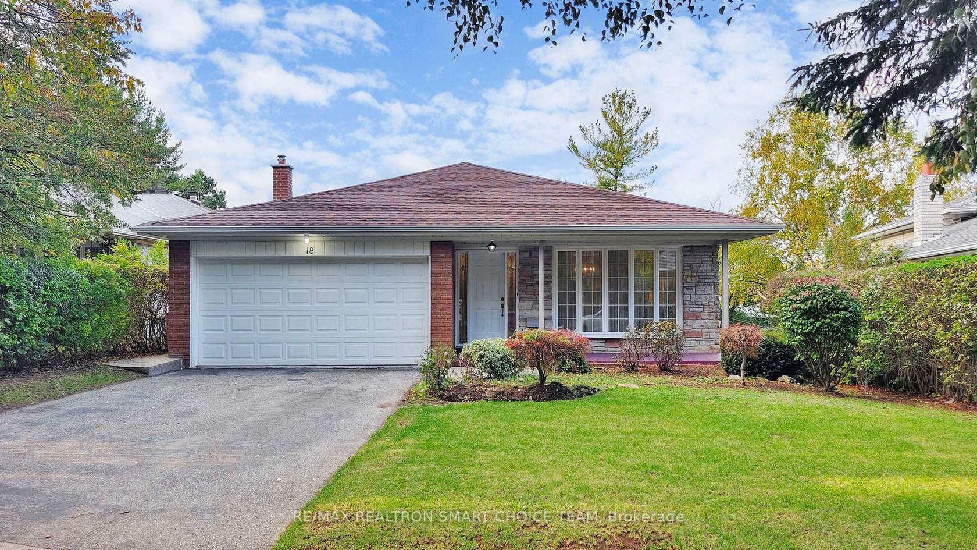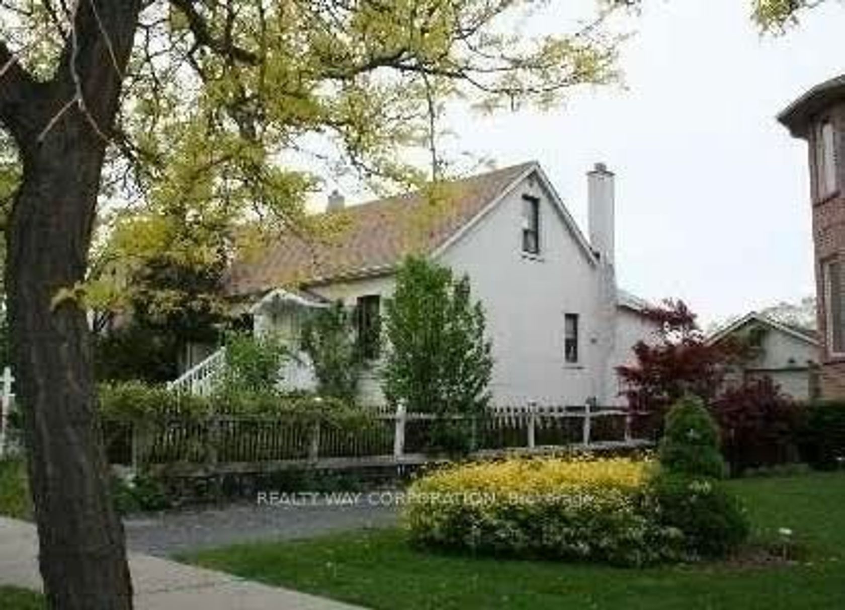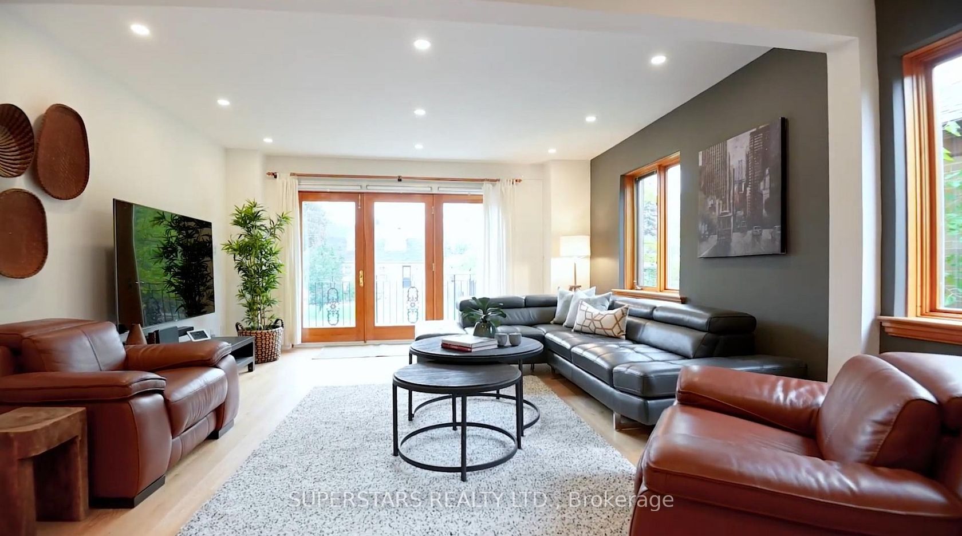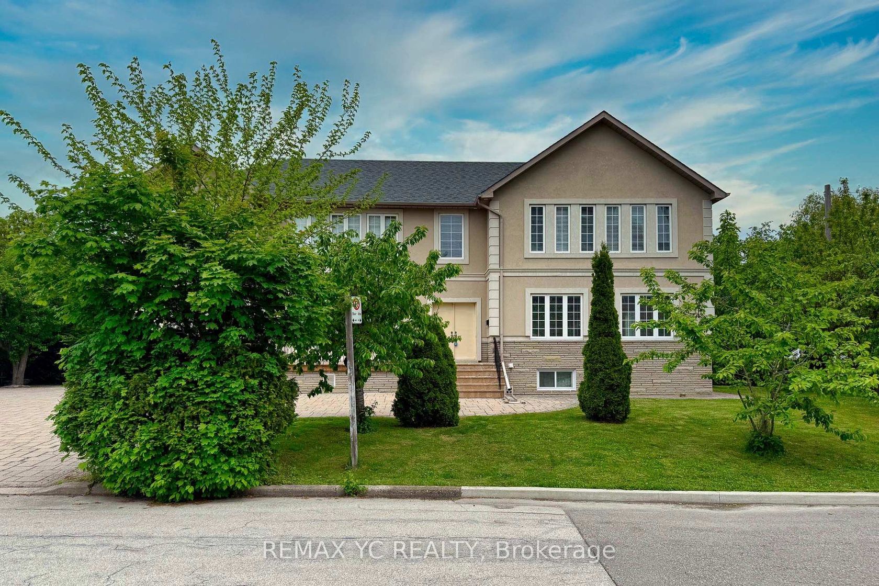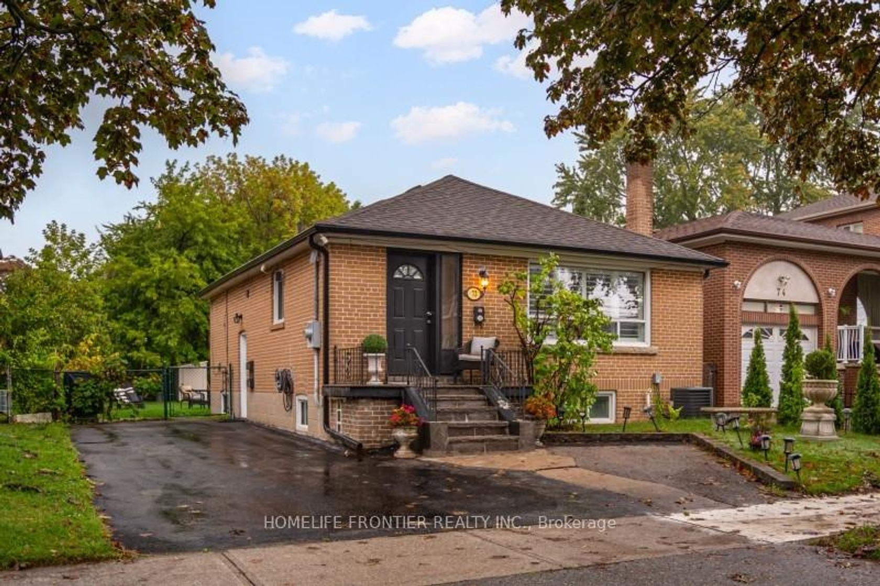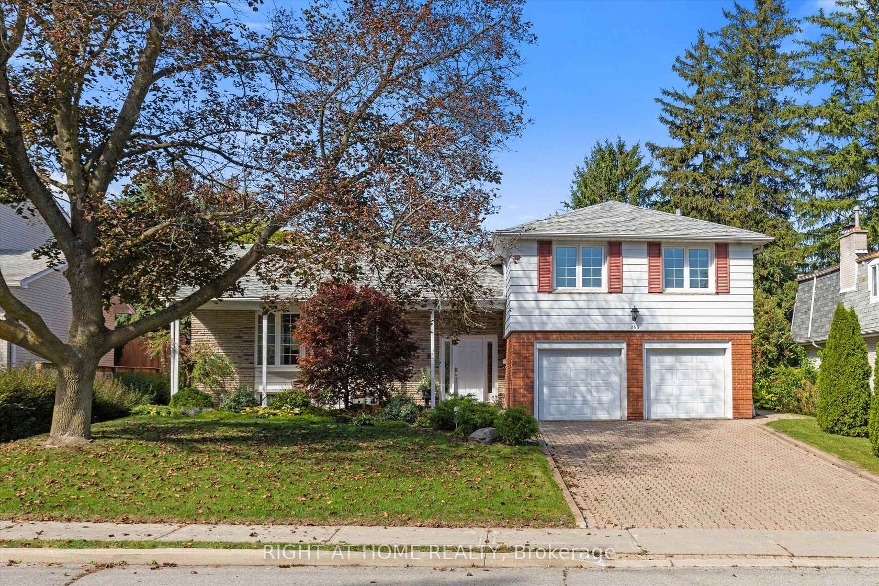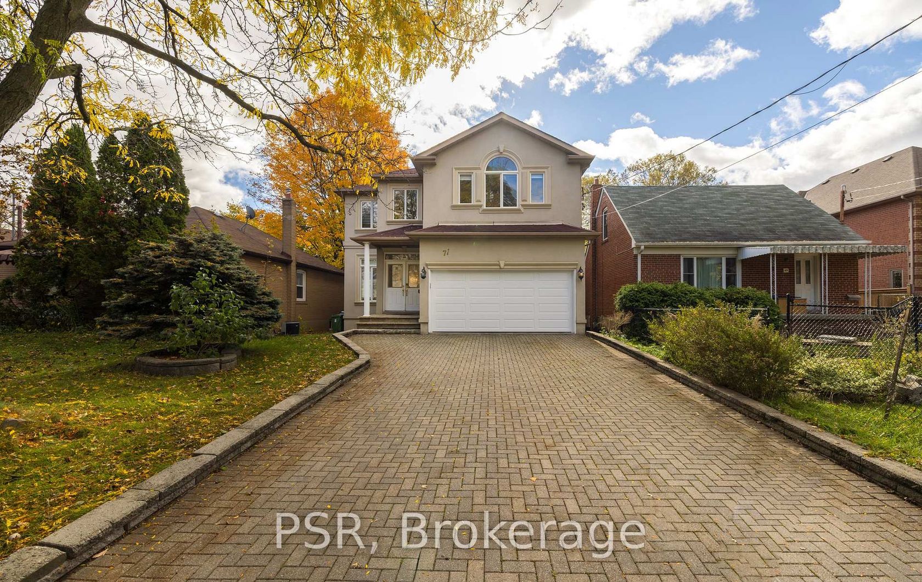About this Detached in Newtonbrook East
This Spacious 4-Bedroom, 3-Bathroom Detached Residence Offers The Perfect Blend Of Comfort, Functionality, And Location. Nestled On A Quiet, Tree-Lined Crescent, This Home Boasts A Bright And Thoughtfully Designed Layout Ideal For Growing Families Or Those Looking For Extra Space To Live, Work, And Unwind. The Main Floor Features A Generous Open-Concept Living And Dining Area Perfect For Entertaining, And A Sun-Filled Eat-In Kitchen With Ample Cabinetry And Room To Gather. Up…stairs, You'll Find Three Well-Proportioned Bedrooms, Including A Large Primary Suite With A Private Ensuite. The Cozy Lower-Level Family Room Offers A Wood-Burning Fireplace And Walk-Out Access To The Backyard, Creating A Perfect Space For Family Time Or Relaxation. A Fourth Bedroom On This Level Adds Flexibility For Guests, A Home Office, Or An In-Law Suite. The Finished Basement Includes An Oversized Rec Room, Laundry Area, And A Dedicated Workshop-Ideal For Hobbies Or Additional Storage. The Elevated Backyard Provides Superior Privacy And Scenic Views-Neighbouring Homes Sit Below The Fence Line, Ensuring A Quiet, Secluded Outdoor Space. Enjoy An Attached Two-Car Garage With Plenty Of Space For Vehicles And Storage. Located In One Of The Most Sought-After Family-Oriented Communities, This Home Is Just Minutes From Top-Rated Schools, Parks, Recreation Centres, And A Variety Of Shopping Options-Including Yorkdale Mall And Local Grocery Stores. Within A 2 Min Walk To Bayview, TTC & More, As Well As Easy Connectivity To Major Highways (401 & Allen Rd), Making Commuting A Breeze. Surrounded By Green Spaces Like Downsview Park And Scenic Walking Trails, This Is A Rare Opportunity To Own A Well-Loved Home In A Vibrant, Established Neighbourhood With Everything You Need Right At Your Doorstep.
Listed by RE/MAX REALTRON SMART CHOICE TEAM.
This Spacious 4-Bedroom, 3-Bathroom Detached Residence Offers The Perfect Blend Of Comfort, Functionality, And Location. Nestled On A Quiet, Tree-Lined Crescent, This Home Boasts A Bright And Thoughtfully Designed Layout Ideal For Growing Families Or Those Looking For Extra Space To Live, Work, And Unwind. The Main Floor Features A Generous Open-Concept Living And Dining Area Perfect For Entertaining, And A Sun-Filled Eat-In Kitchen With Ample Cabinetry And Room To Gather. Upstairs, You'll Find Three Well-Proportioned Bedrooms, Including A Large Primary Suite With A Private Ensuite. The Cozy Lower-Level Family Room Offers A Wood-Burning Fireplace And Walk-Out Access To The Backyard, Creating A Perfect Space For Family Time Or Relaxation. A Fourth Bedroom On This Level Adds Flexibility For Guests, A Home Office, Or An In-Law Suite. The Finished Basement Includes An Oversized Rec Room, Laundry Area, And A Dedicated Workshop-Ideal For Hobbies Or Additional Storage. The Elevated Backyard Provides Superior Privacy And Scenic Views-Neighbouring Homes Sit Below The Fence Line, Ensuring A Quiet, Secluded Outdoor Space. Enjoy An Attached Two-Car Garage With Plenty Of Space For Vehicles And Storage. Located In One Of The Most Sought-After Family-Oriented Communities, This Home Is Just Minutes From Top-Rated Schools, Parks, Recreation Centres, And A Variety Of Shopping Options-Including Yorkdale Mall And Local Grocery Stores. Within A 2 Min Walk To Bayview, TTC & More, As Well As Easy Connectivity To Major Highways (401 & Allen Rd), Making Commuting A Breeze. Surrounded By Green Spaces Like Downsview Park And Scenic Walking Trails, This Is A Rare Opportunity To Own A Well-Loved Home In A Vibrant, Established Neighbourhood With Everything You Need Right At Your Doorstep.
Listed by RE/MAX REALTRON SMART CHOICE TEAM.
 Brought to you by your friendly REALTORS® through the MLS® System, courtesy of Brixwork for your convenience.
Brought to you by your friendly REALTORS® through the MLS® System, courtesy of Brixwork for your convenience.
Disclaimer: This representation is based in whole or in part on data generated by the Brampton Real Estate Board, Durham Region Association of REALTORS®, Mississauga Real Estate Board, The Oakville, Milton and District Real Estate Board and the Toronto Real Estate Board which assumes no responsibility for its accuracy.
More Details
- MLS®: C12477319
- Bedrooms: 4
- Bathrooms: 3
- Type: Detached
- Square Feet: 1,500 sqft
- Lot Size: 6,138 sqft
- Frontage: 50.00 ft
- Depth: 122.75 ft
- Taxes: $8,566.43 (2025)
- Parking: 4 Attached
- Basement: Finished
- Style: Backsplit 4
