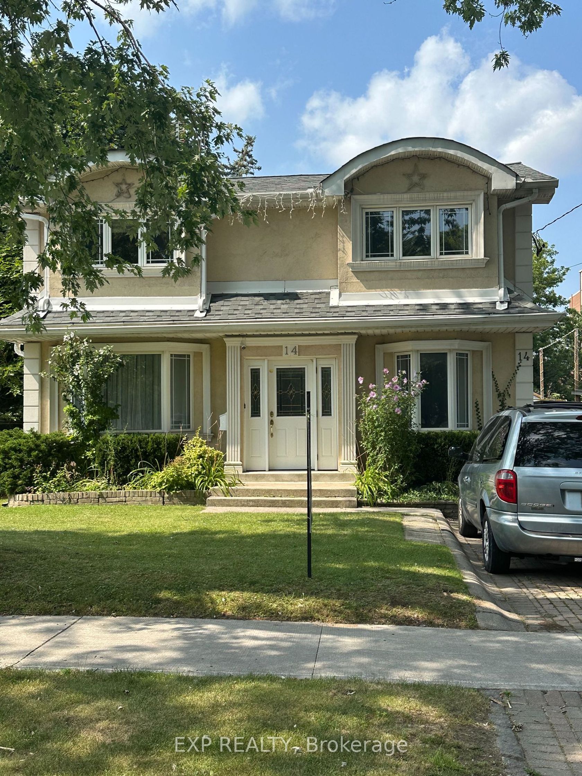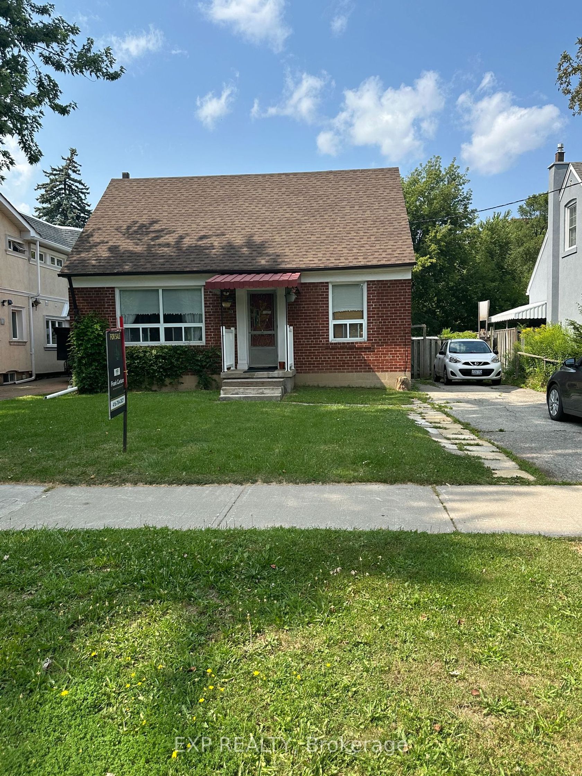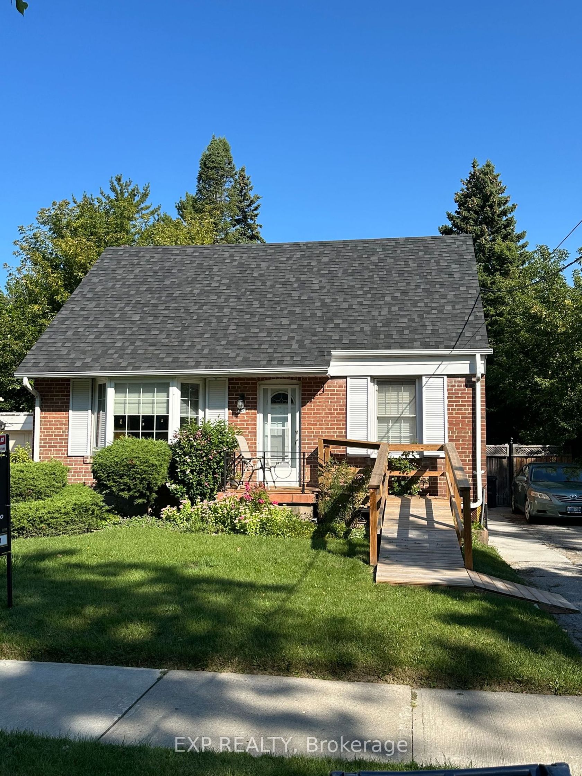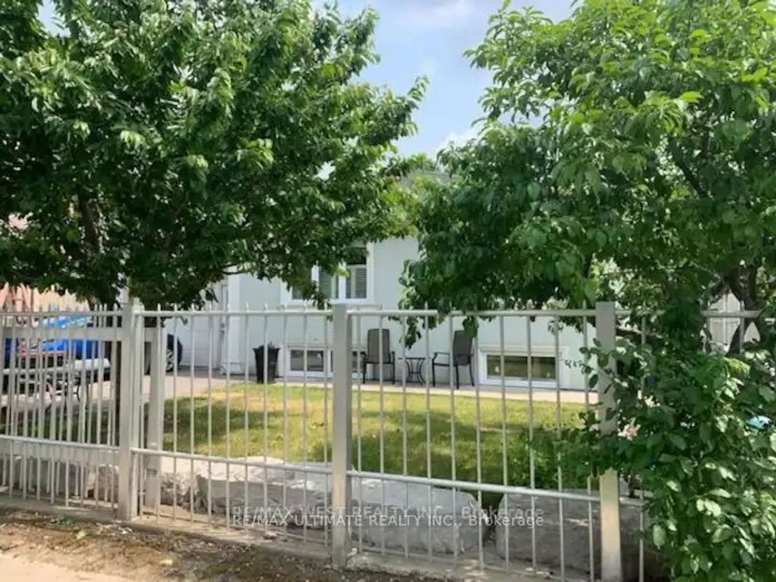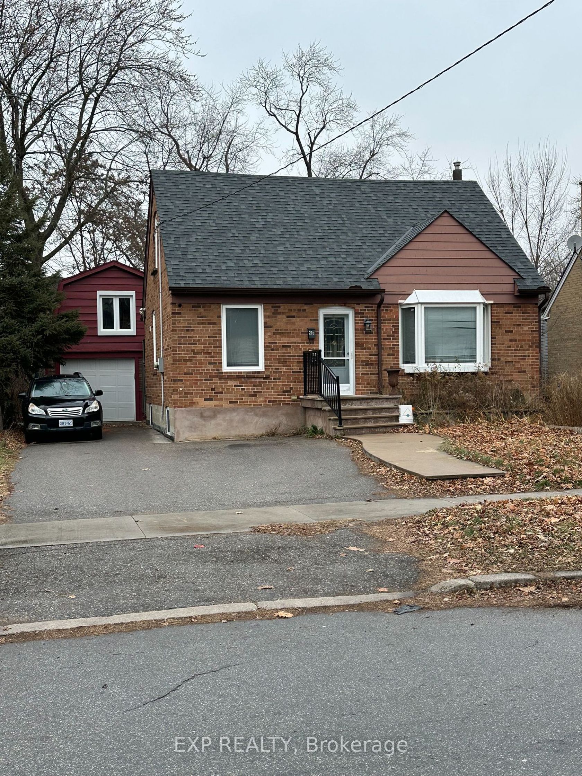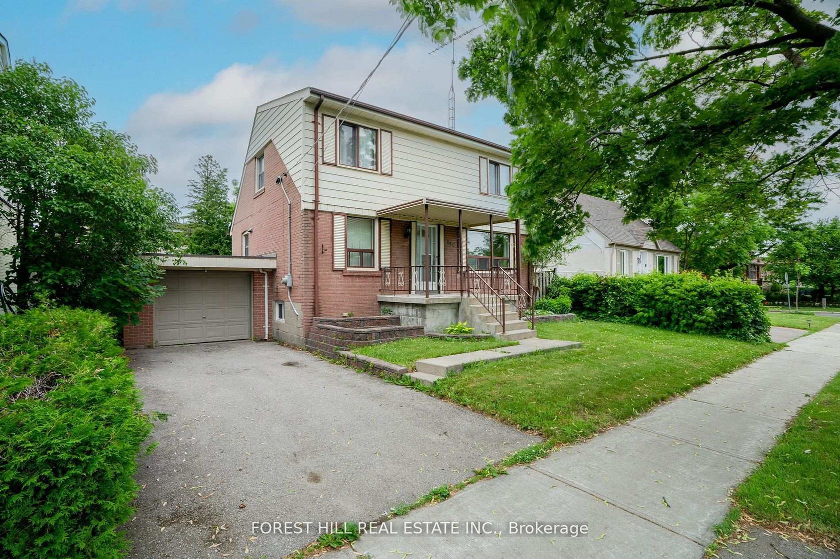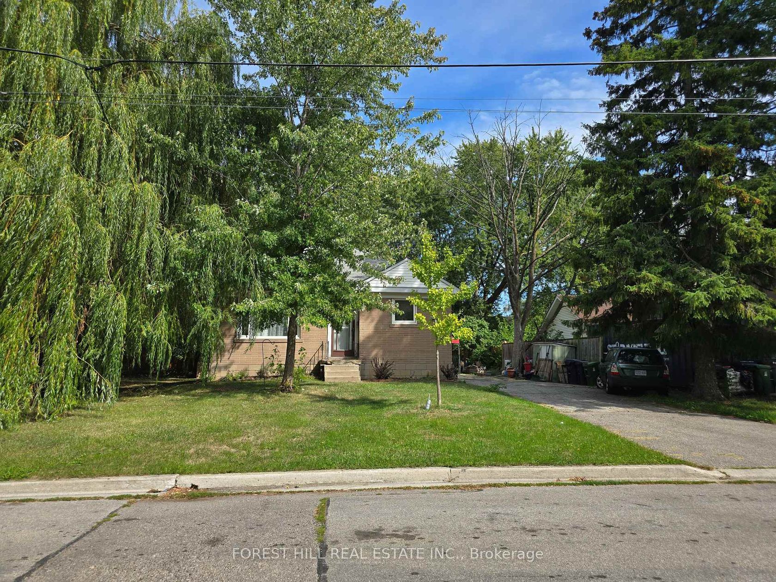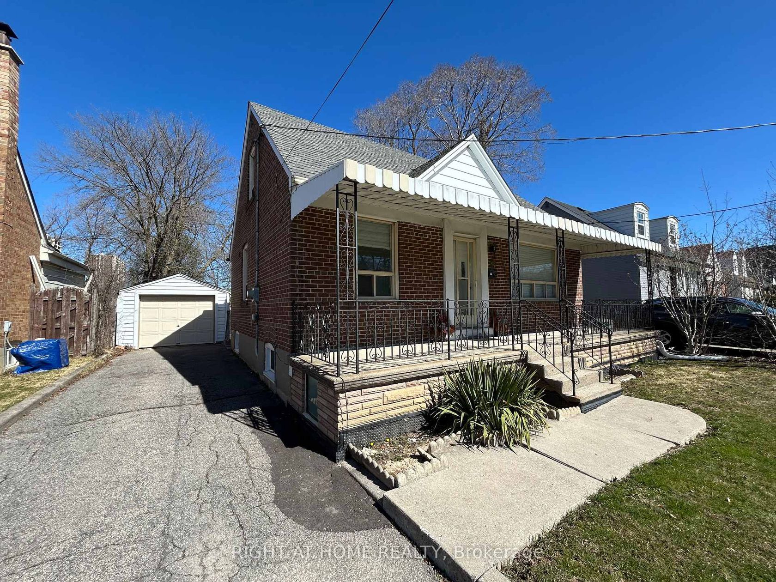About this Detached in Newtonbrook West
Attention Developers, Builders & Investors and end users! A rare and prime redevelopment opportunity awaits on prestigious Yonge Street in the highly area. Gracefully Set On A 54' X 135 + small bounce land at rear backyard side. Tableland Lo Ideally positioned steps from Yonge Street, TTC transit, top-ranked schools, shops, restaurants, and all essential amenities. Prime Location First Block inside Yonge St. w/Future Yonge St Subway Line Extension at Yonge & steels. The Home… offers 4 spacious bedrooms + 2 bedrooms in basement with separate entrance and separate laundry. Ideal for extended family or rental income. The main floor is tenanted paying $3,750 per month. DO NOT GO DIRECT! Do Not Disturb Occupants! DO NOT WALK THE LOT W/O Listing Agent present.
Listed by CENTRAL HOME REALTY INC..
Attention Developers, Builders & Investors and end users! A rare and prime redevelopment opportunity awaits on prestigious Yonge Street in the highly area. Gracefully Set On A 54' X 135 + small bounce land at rear backyard side. Tableland Lo Ideally positioned steps from Yonge Street, TTC transit, top-ranked schools, shops, restaurants, and all essential amenities. Prime Location First Block inside Yonge St. w/Future Yonge St Subway Line Extension at Yonge & steels. The Home offers 4 spacious bedrooms + 2 bedrooms in basement with separate entrance and separate laundry. Ideal for extended family or rental income. The main floor is tenanted paying $3,750 per month. DO NOT GO DIRECT! Do Not Disturb Occupants! DO NOT WALK THE LOT W/O Listing Agent present.
Listed by CENTRAL HOME REALTY INC..
 Brought to you by your friendly REALTORS® through the MLS® System, courtesy of Brixwork for your convenience.
Brought to you by your friendly REALTORS® through the MLS® System, courtesy of Brixwork for your convenience.
Disclaimer: This representation is based in whole or in part on data generated by the Brampton Real Estate Board, Durham Region Association of REALTORS®, Mississauga Real Estate Board, The Oakville, Milton and District Real Estate Board and the Toronto Real Estate Board which assumes no responsibility for its accuracy.
More Details
- MLS®: C12477098
- Bedrooms: 4
- Bathrooms: 3
- Type: Detached
- Square Feet: 1,500 sqft
- Lot Size: 7,128 sqft
- Frontage: 54.00 ft
- Depth: 132.00 ft
- Taxes: $7,188 (2025)
- Parking: 3 Attached
- Basement: Apartment, Separate Entrance
- Style: Sidesplit 4



















