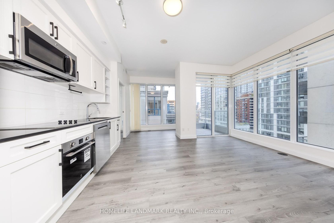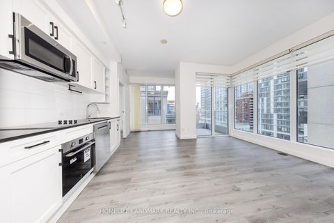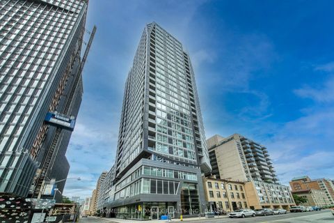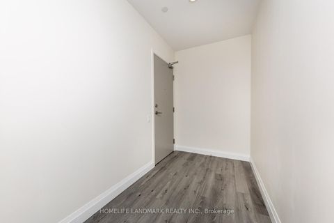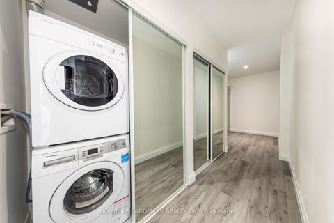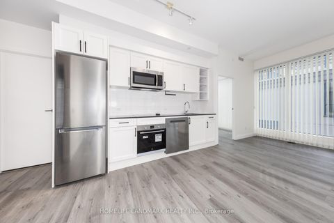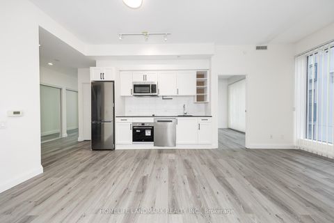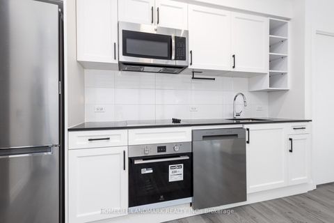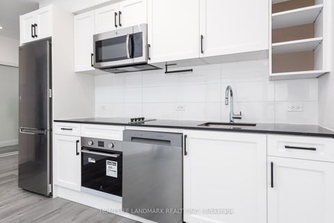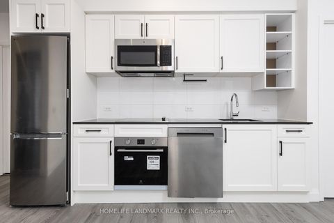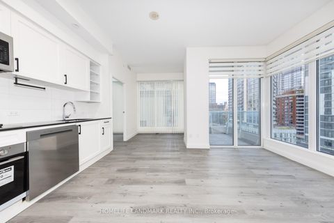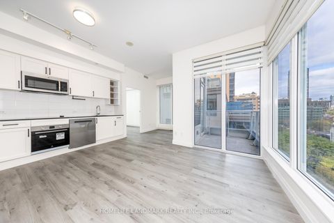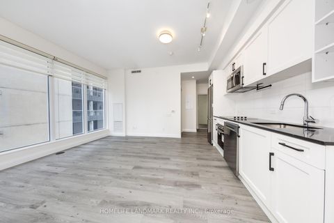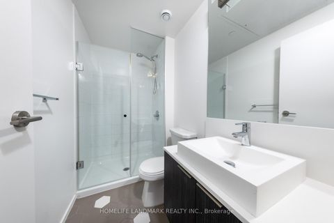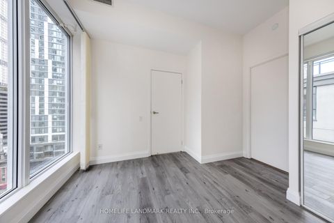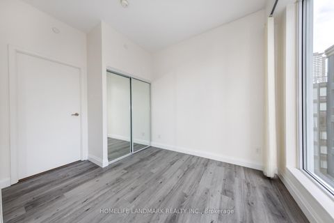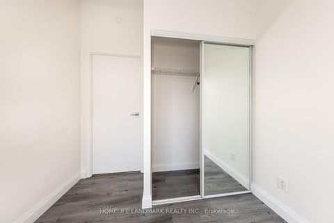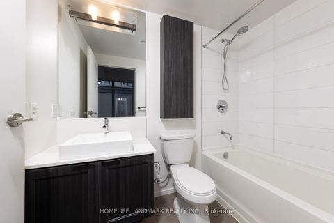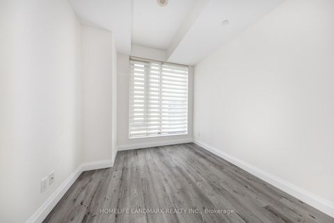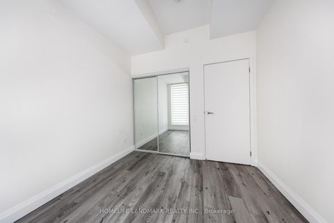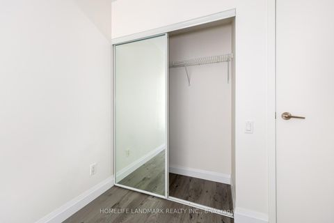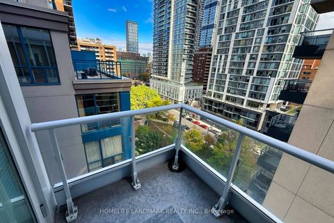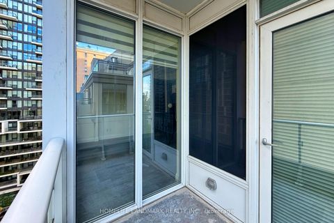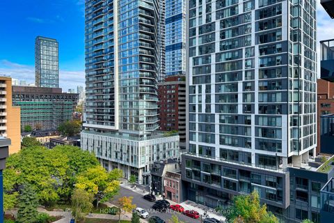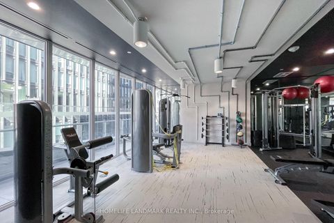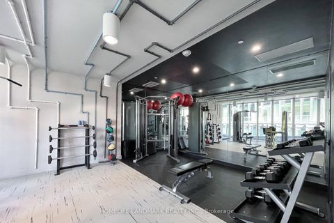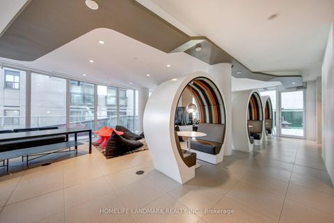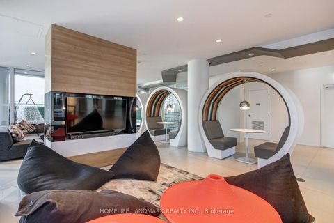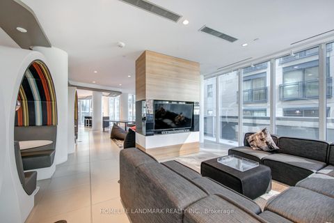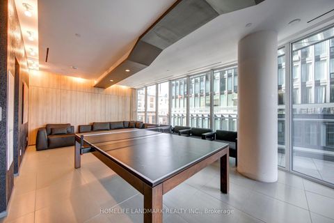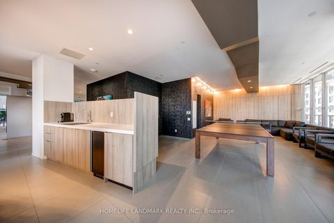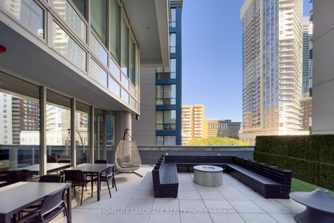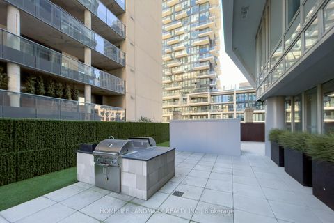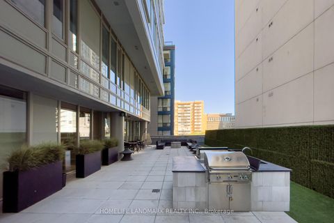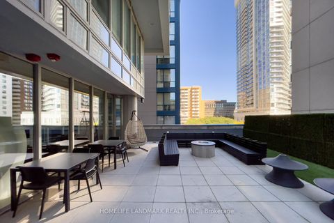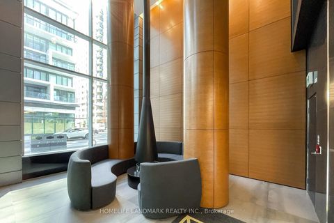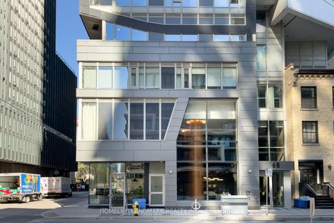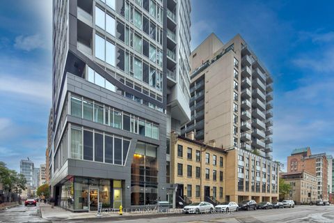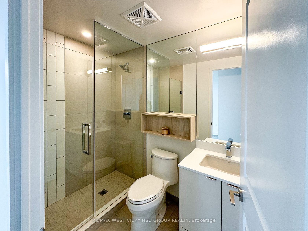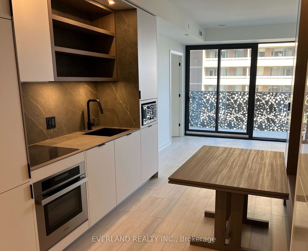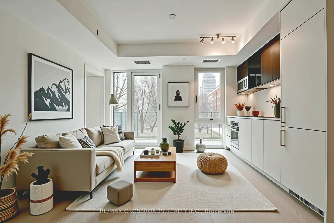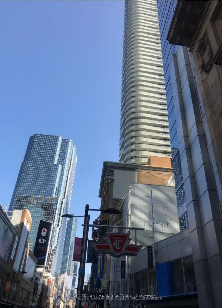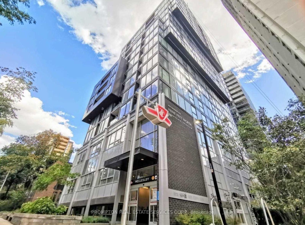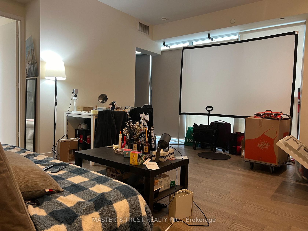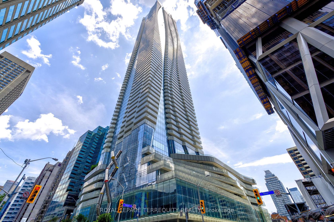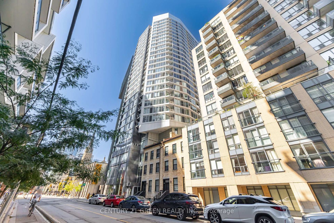About this Condo in Yonge Corridor
Extensively Renovated from top to bottom! This Stunning Condo Located In The Heart Of Downtown. Highly Functional 2 Bedroom 2 Bathroom + Den Corner Unit. Floor To Ceilings Windows Throughout. This Unit Features *Brand-new Engineering Hardwood Floors *Fresh Paint *Beautifully Upgraded Kitchen Cabinets *New S/S Appliances - Including *New LG Fridge *New Oven *New Dishwasher. The Bathroom Has Been Tastefully Remodeled And *New Shower System. Move-in Ready With A Fresh, Contempor…ary Look! Steps To Eatons, Subway, Ttc, Ryerson(TMU) & St. Michael's Hospital. Easy Access To Gardiner Exp & Dvp. Great Amenities Including A Beautiful Terrace With Gas Fireplaces And Bbq, Gym, Etc. Great Location For Students, Professionals Or Investors.
Listed by HOMELIFE LANDMARK REALTY INC..
Extensively Renovated from top to bottom! This Stunning Condo Located In The Heart Of Downtown. Highly Functional 2 Bedroom 2 Bathroom + Den Corner Unit. Floor To Ceilings Windows Throughout. This Unit Features *Brand-new Engineering Hardwood Floors *Fresh Paint *Beautifully Upgraded Kitchen Cabinets *New S/S Appliances - Including *New LG Fridge *New Oven *New Dishwasher. The Bathroom Has Been Tastefully Remodeled And *New Shower System. Move-in Ready With A Fresh, Contemporary Look! Steps To Eatons, Subway, Ttc, Ryerson(TMU) & St. Michael's Hospital. Easy Access To Gardiner Exp & Dvp. Great Amenities Including A Beautiful Terrace With Gas Fireplaces And Bbq, Gym, Etc. Great Location For Students, Professionals Or Investors.
Listed by HOMELIFE LANDMARK REALTY INC..
 Brought to you by your friendly REALTORS® through the MLS® System, courtesy of Brixwork for your convenience.
Brought to you by your friendly REALTORS® through the MLS® System, courtesy of Brixwork for your convenience.
Disclaimer: This representation is based in whole or in part on data generated by the Brampton Real Estate Board, Durham Region Association of REALTORS®, Mississauga Real Estate Board, The Oakville, Milton and District Real Estate Board and the Toronto Real Estate Board which assumes no responsibility for its accuracy.
More Details
- MLS®: C12477088
- Bedrooms: 2
- Bathrooms: 2
- Type: Condo
- Building: 68 Shuter Street, Toronto
- Square Feet: 700 sqft
- Taxes: $3,732.73 (2025)
- Maintenance: $692.88
- Parking: 0 Underground
- Storage: None
- Basement: None
- Storeys: 9 storeys
- Style: Apartment
