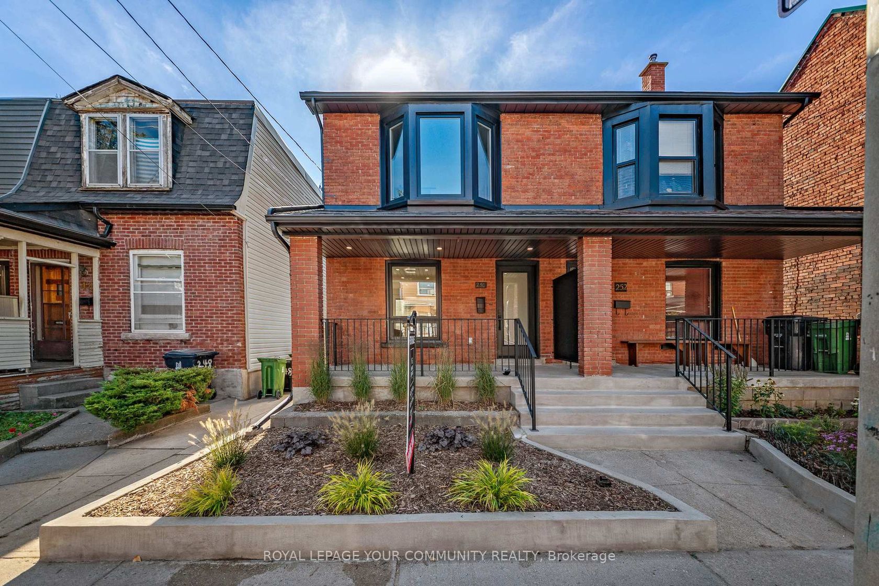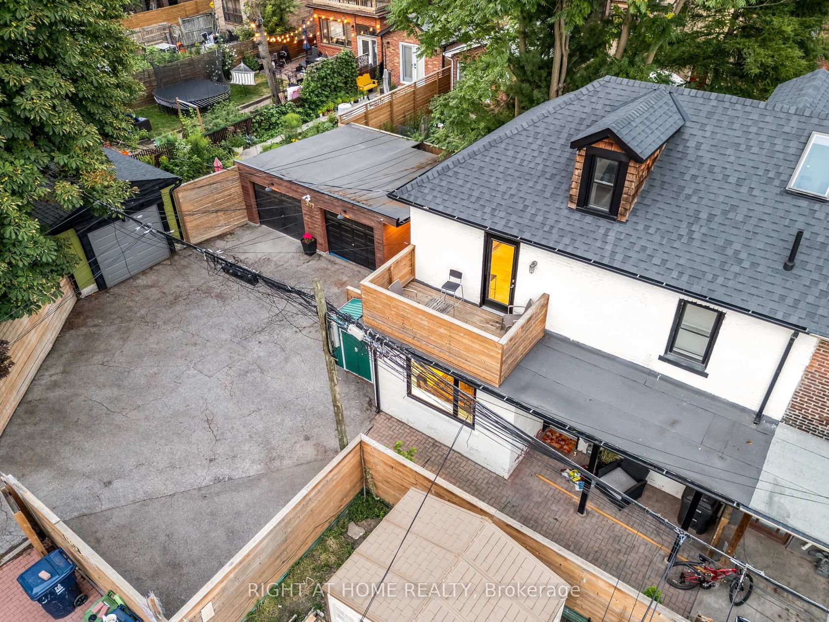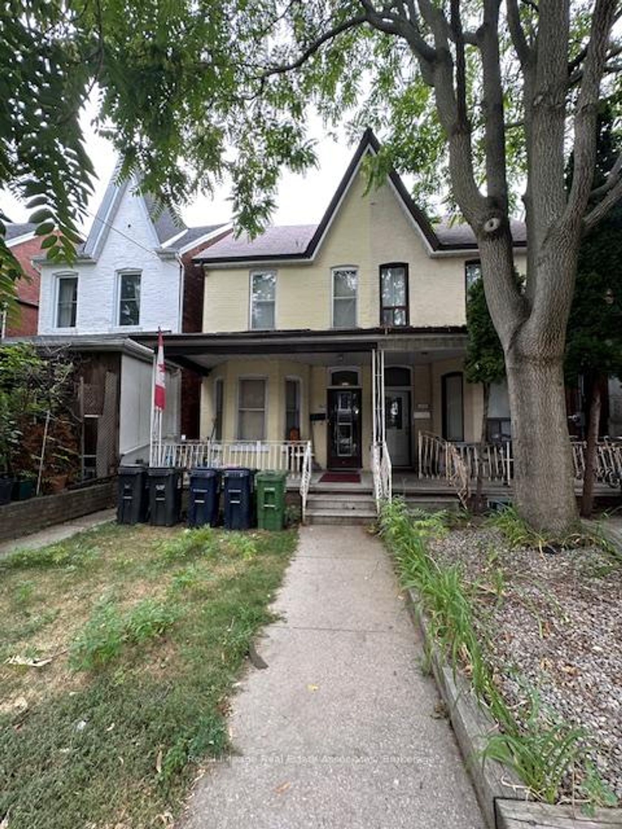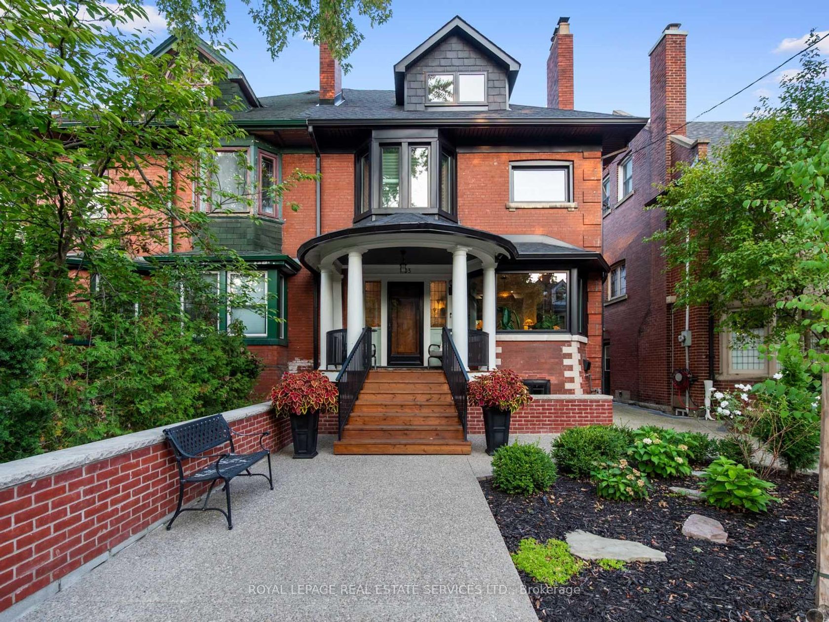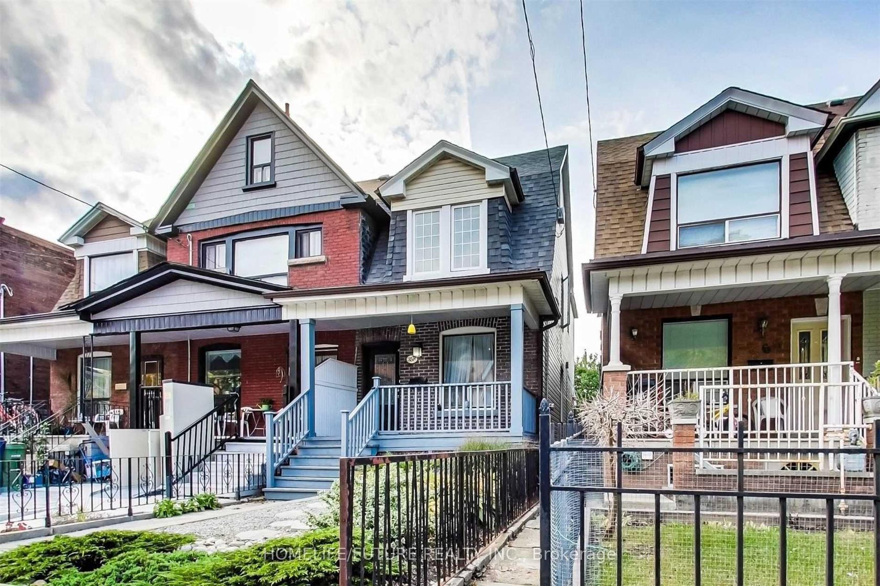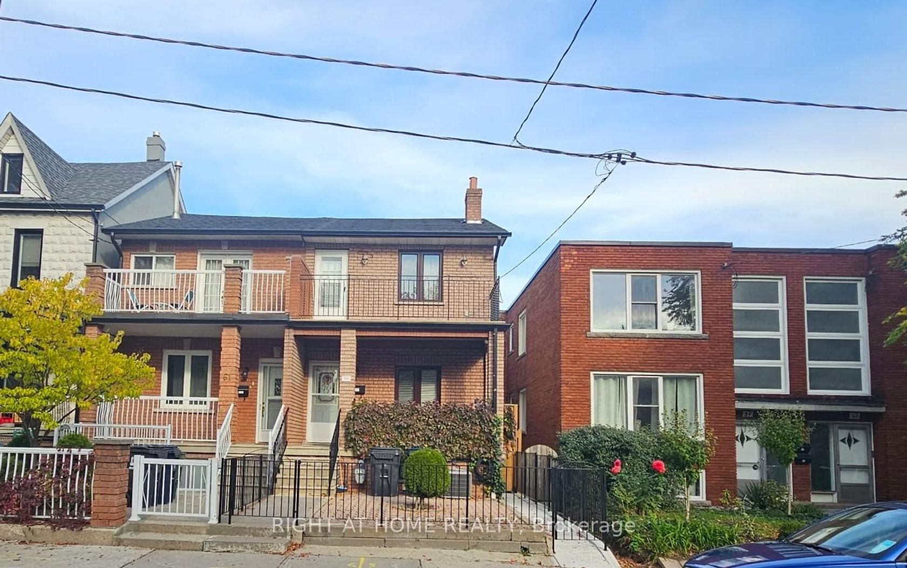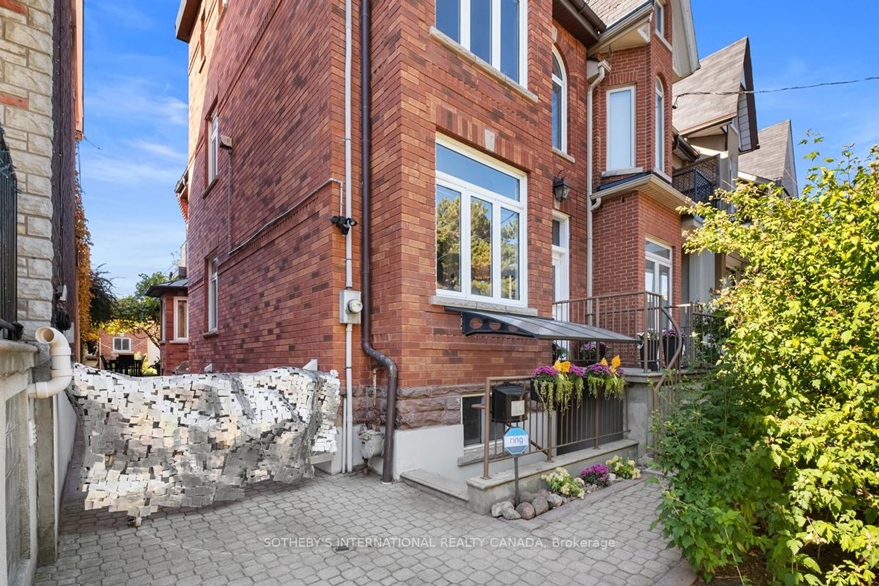About this Semi-Detached in Dufferin Grove
Welcome to 250 Sterling. A Fully renovated semi-detached home on a large lot located in the desirable Dufferin Grove/Junction Triangle neighborhood with a close to perfect transit score. Sterling Junction is a connected cultural hotspot surrounded by art, dining options, boutique shops, and convenient services, in addition to being only a 7 minute ride to Union Station. This home feature a full renovation with quality workmanship. Open concept stretches into the living and di…ning area through the gourmet kitchen into the sun filled breakfast area. The kitchen features new appliances, quartz C/T and back splash, extended uppers, double pantry, overlooking the private backyard, white oak hardwood T/O. Open riser main stair case featuring a hand crafted iron railing. The primary suite is a true retreat, boasting a spa like 5-piece ensuite, custom closet, 10 foot ceiling's. Recent upgrades and features: complete to-the-studs renovation, including, hot water heater, electrical panel, wiring, plumbing, insulation, HVAC, roof, new windows. Outdoor living features a new deck with lush landscaping with a sun filled private backyard
Listed by ROYAL LEPAGE YOUR COMMUNITY REALTY.
Welcome to 250 Sterling. A Fully renovated semi-detached home on a large lot located in the desirable Dufferin Grove/Junction Triangle neighborhood with a close to perfect transit score. Sterling Junction is a connected cultural hotspot surrounded by art, dining options, boutique shops, and convenient services, in addition to being only a 7 minute ride to Union Station. This home feature a full renovation with quality workmanship. Open concept stretches into the living and dining area through the gourmet kitchen into the sun filled breakfast area. The kitchen features new appliances, quartz C/T and back splash, extended uppers, double pantry, overlooking the private backyard, white oak hardwood T/O. Open riser main stair case featuring a hand crafted iron railing. The primary suite is a true retreat, boasting a spa like 5-piece ensuite, custom closet, 10 foot ceiling's. Recent upgrades and features: complete to-the-studs renovation, including, hot water heater, electrical panel, wiring, plumbing, insulation, HVAC, roof, new windows. Outdoor living features a new deck with lush landscaping with a sun filled private backyard
Listed by ROYAL LEPAGE YOUR COMMUNITY REALTY.
 Brought to you by your friendly REALTORS® through the MLS® System, courtesy of Brixwork for your convenience.
Brought to you by your friendly REALTORS® through the MLS® System, courtesy of Brixwork for your convenience.
Disclaimer: This representation is based in whole or in part on data generated by the Brampton Real Estate Board, Durham Region Association of REALTORS®, Mississauga Real Estate Board, The Oakville, Milton and District Real Estate Board and the Toronto Real Estate Board which assumes no responsibility for its accuracy.
More Details
- MLS®: C12476952
- Bedrooms: 3
- Bathrooms: 3
- Type: Semi-Detached
- Square Feet: 1,100 sqft
- Lot Size: 2,100 sqft
- Frontage: 18.75 ft
- Depth: 112.00 ft
- Taxes: $4,284.58 (2024)
- Parking: 0 Parking(s)
- Basement: Finished
- Style: 2-Storey
