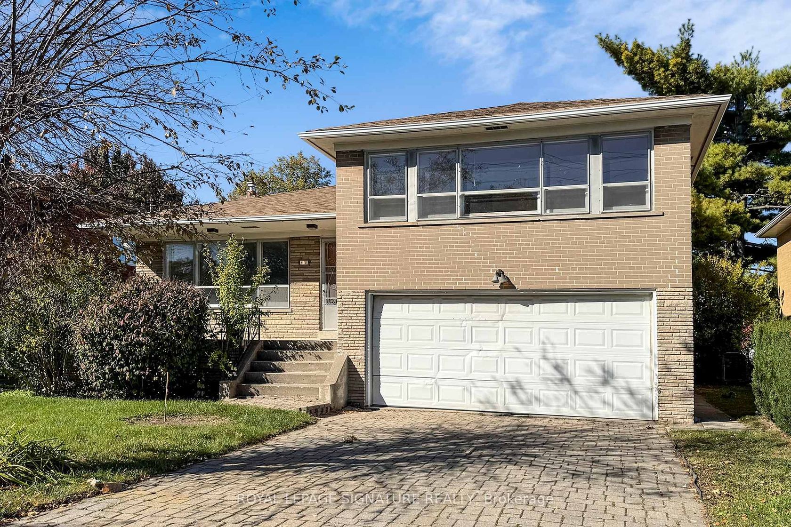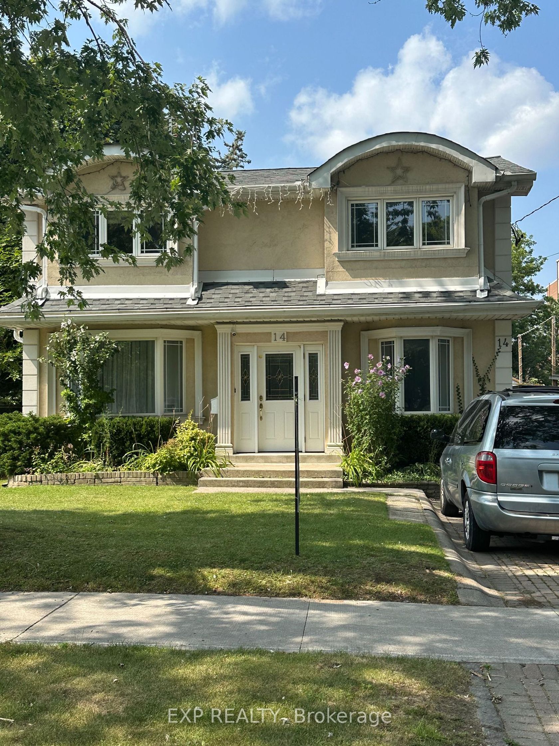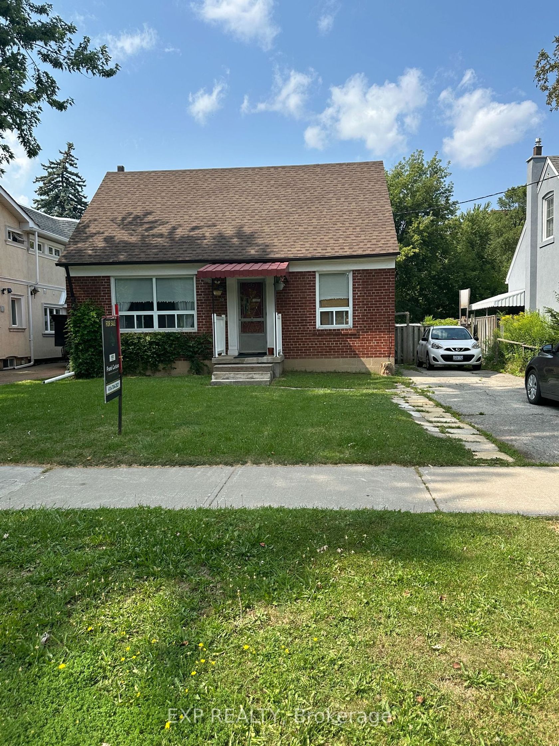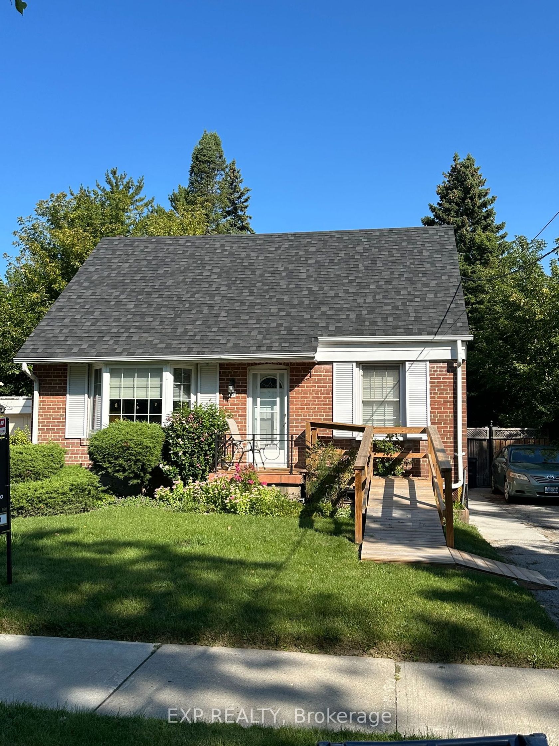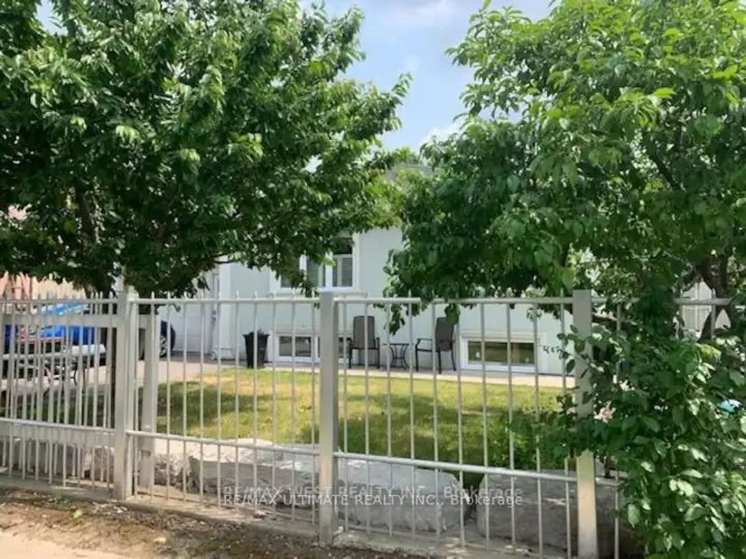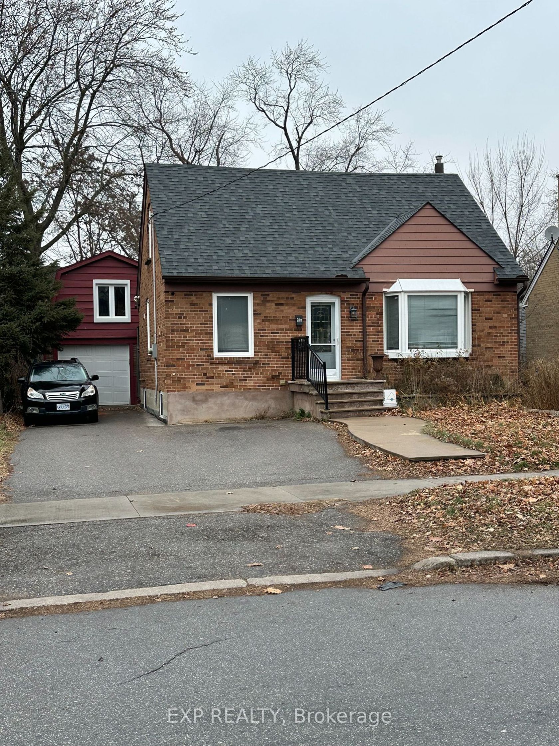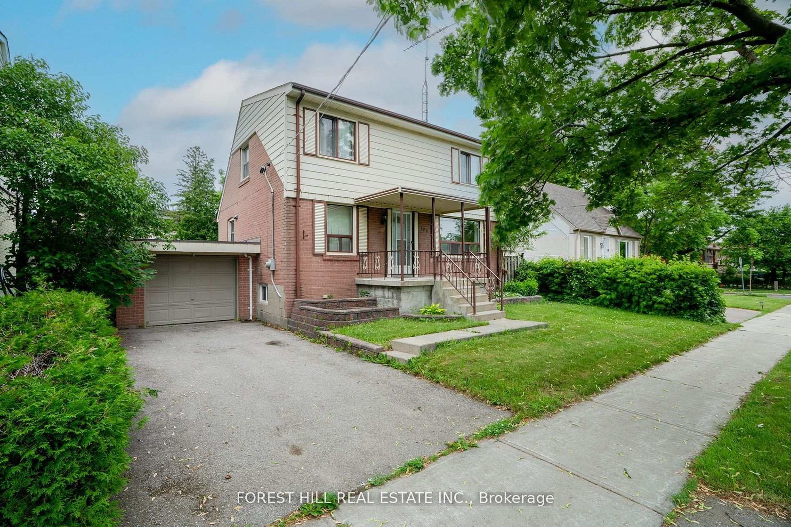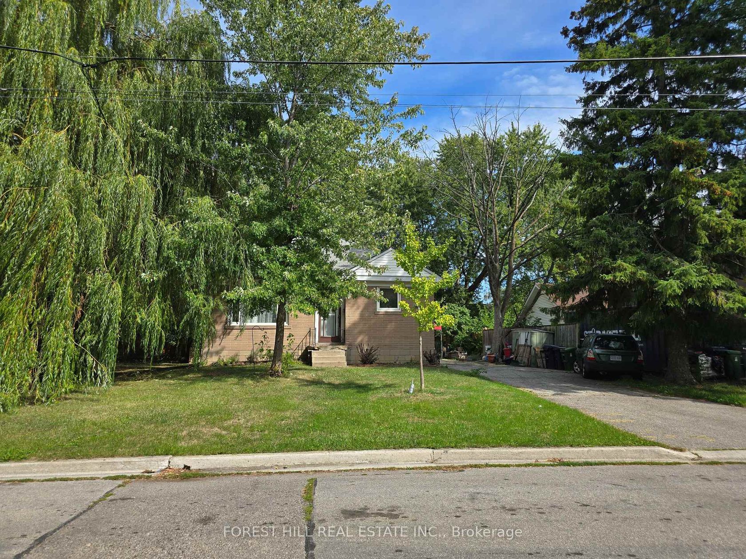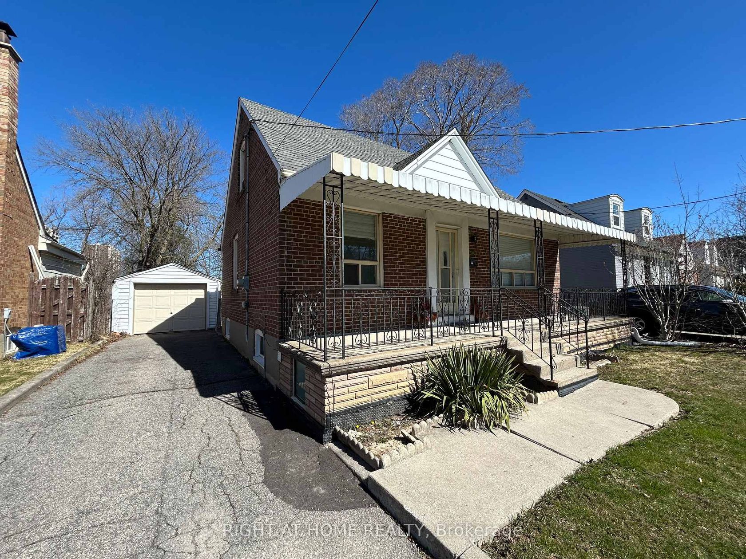About this Detached in Newtonbrook West
Welcome to 410 Patricia Ave! Nestled on a premium 50 x 134 ft lot in one of North York's most desirable neighbourhoods, this bright south-facing side-split home offers endless potential. The layout provides exceptionally spacious living areas on every level, including a large lower level with plenty of room to customize or expand. The upper level features three generous bedrooms with a 4-piece bath upstairs, and a primary suite with its own 3-piece ensuite. Just a few steps d…own from the main floor, which has your kitchen, living and dining room, there is a convenient powder room, and a versatile multi-purpose room - ideal as a bedroom, office, library, or family room - with a walkout to a huge backyard ready for your creative touch. Whether you choose to renovate, expand, or build your dream home from the ground up, this is a blank canvas to create your dream home in a prime location. You're surrounded by beautiful custom builds, top schools, parks, and great transit - all in a quiet, family-friendly pocket. Take advantage of available government grants to improve energy efficiency while updating. Sold as is - bring your vision and make this home your own!
Listed by ROYAL LEPAGE SIGNATURE REALTY.
Welcome to 410 Patricia Ave! Nestled on a premium 50 x 134 ft lot in one of North York's most desirable neighbourhoods, this bright south-facing side-split home offers endless potential. The layout provides exceptionally spacious living areas on every level, including a large lower level with plenty of room to customize or expand. The upper level features three generous bedrooms with a 4-piece bath upstairs, and a primary suite with its own 3-piece ensuite. Just a few steps down from the main floor, which has your kitchen, living and dining room, there is a convenient powder room, and a versatile multi-purpose room - ideal as a bedroom, office, library, or family room - with a walkout to a huge backyard ready for your creative touch. Whether you choose to renovate, expand, or build your dream home from the ground up, this is a blank canvas to create your dream home in a prime location. You're surrounded by beautiful custom builds, top schools, parks, and great transit - all in a quiet, family-friendly pocket. Take advantage of available government grants to improve energy efficiency while updating. Sold as is - bring your vision and make this home your own!
Listed by ROYAL LEPAGE SIGNATURE REALTY.
 Brought to you by your friendly REALTORS® through the MLS® System, courtesy of Brixwork for your convenience.
Brought to you by your friendly REALTORS® through the MLS® System, courtesy of Brixwork for your convenience.
Disclaimer: This representation is based in whole or in part on data generated by the Brampton Real Estate Board, Durham Region Association of REALTORS®, Mississauga Real Estate Board, The Oakville, Milton and District Real Estate Board and the Toronto Real Estate Board which assumes no responsibility for its accuracy.
More Details
- MLS®: C12476144
- Bedrooms: 3
- Bathrooms: 3
- Type: Detached
- Square Feet: 1,500 sqft
- Lot Size: 6,730 sqft
- Frontage: 50.00 ft
- Depth: 134.60 ft
- Taxes: $6,832 (2025)
- Parking: 6 Attached
- Basement: Finished
- Style: Sidesplit
More About Newtonbrook West, Toronto
lattitude: 43.7856973
longitude: -79.4397403
M2R 2M9
