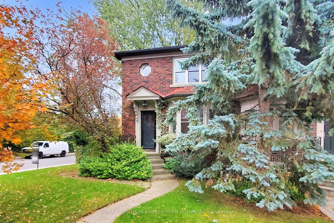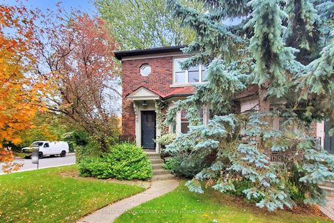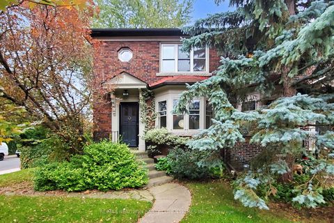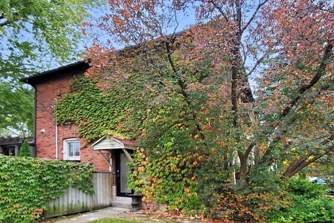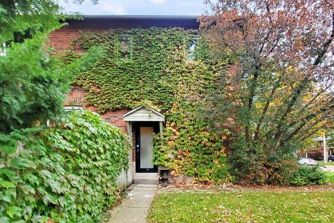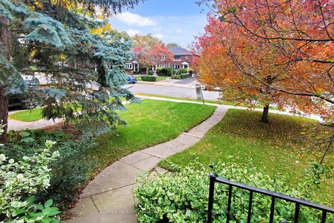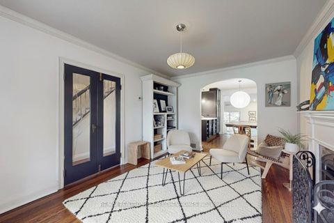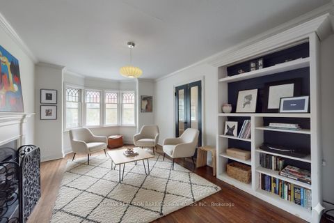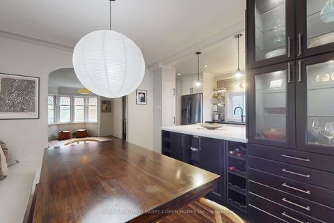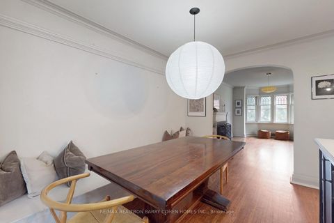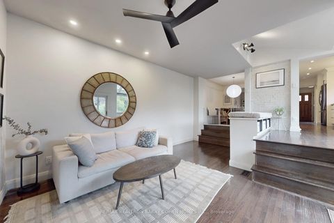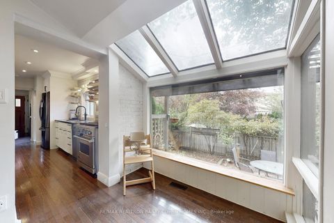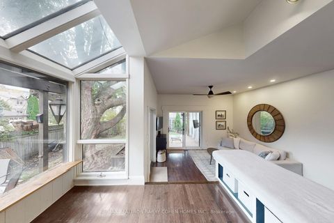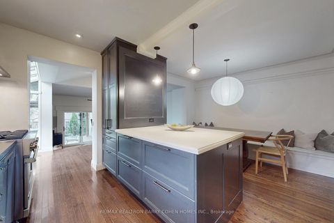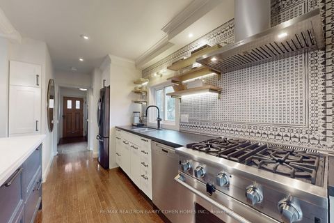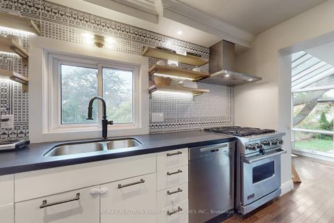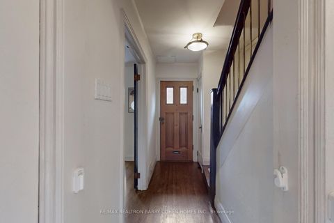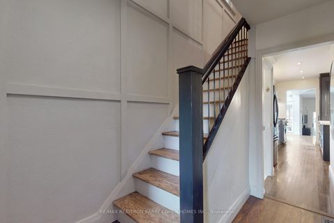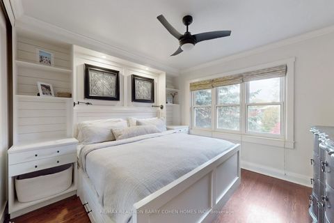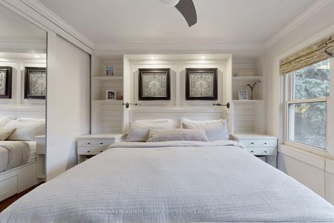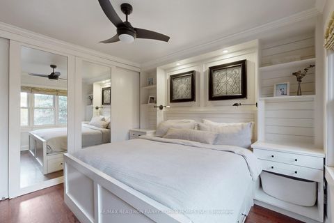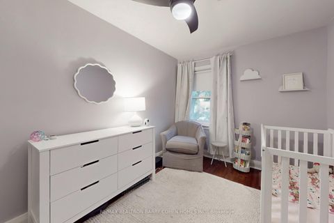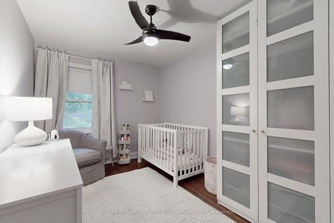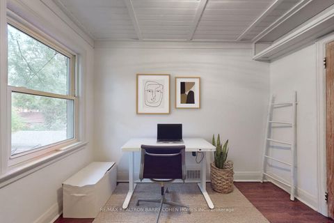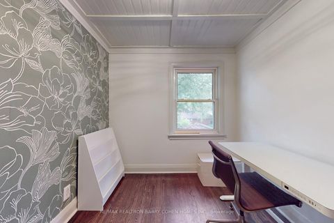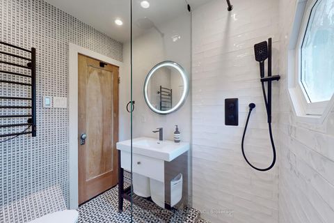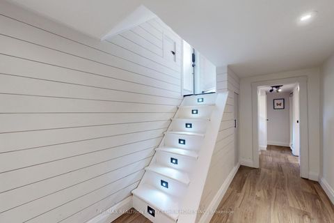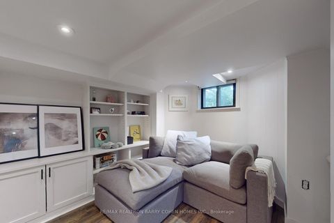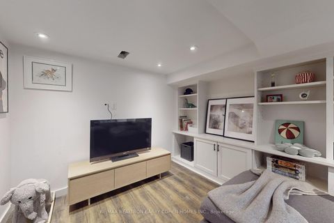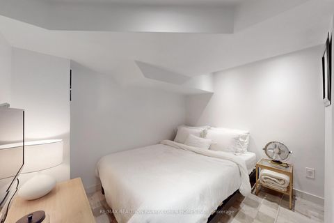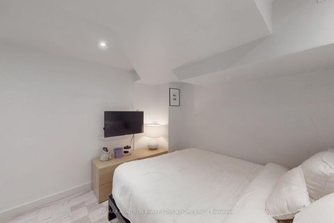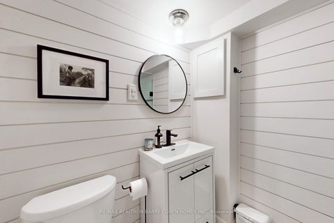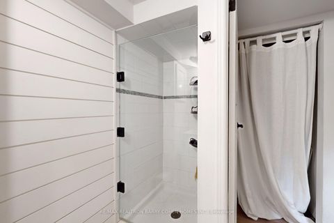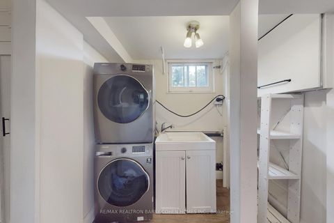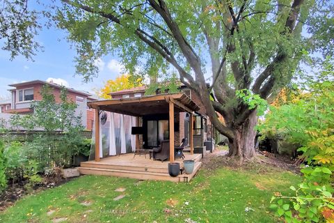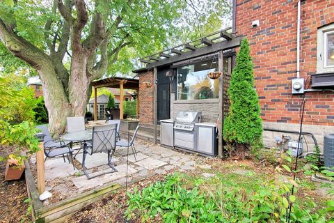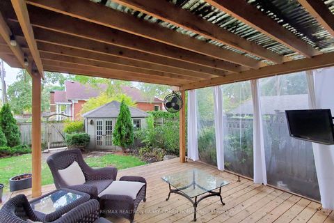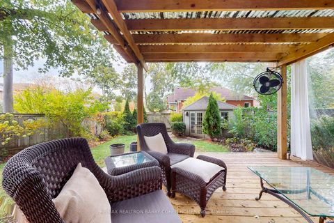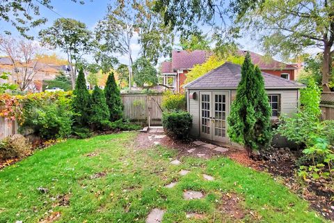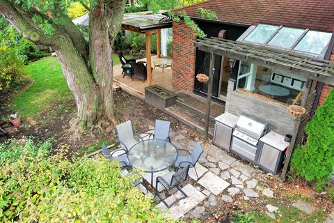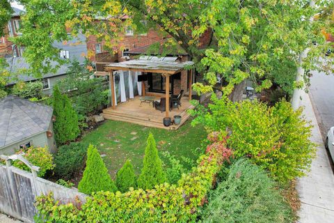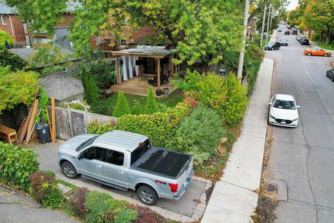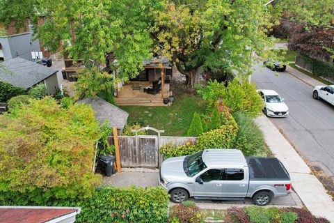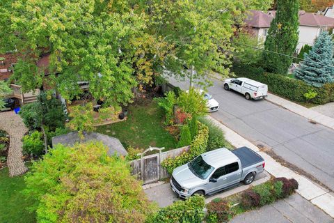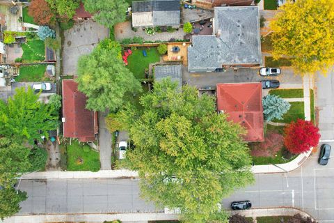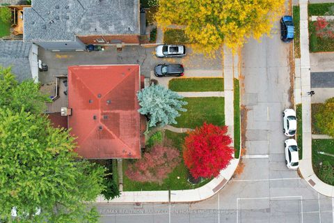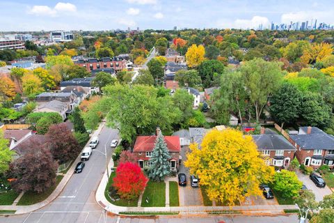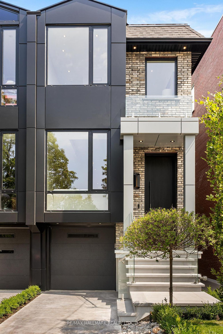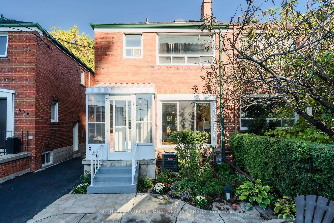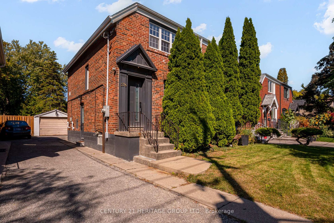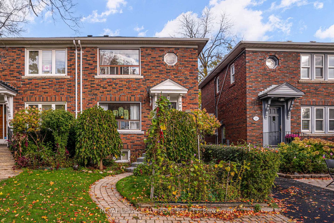About this Semi-Detached in Leaside
Welcome to 155 Parkhurst Blvd, a beautifully renovated and meticulously maintained 3-bedroom, 2-bathroom home in the heart of South Leaside. Set on an expansive lot with a rare private drive at the back, this residence blends timeless character with modern comfort. A bright breakfast nook overlooks the open-concept family room, creating a warm and inviting hub for everyday living. Formal living and dining rooms offer elegant spaces for entertaining, while the family room's wa…lkout opens to a covered deck with an outdoor kitchen featuring a built-in grill and fridge. Beyond, a landscaped south-facing garden and patio set the stage for effortless summer gatherings. Upstairs, three generous bedrooms provide comfort and flexibility, highlighted by a remarkable primary bathroom with heated floors for a spa-like retreat. The lower level extends the living space with a finished recreation room and built-in shelving. Two additional rooms, each with closets, can be used as a study, guest room, home office, or playroom. A small mudroom adds practical storage, and a side entrance provides direct access to the basement, enhancing functionality. Additional highlights include a large attic for storage and a custom-built cedar shed. Ideally located within the coveted Bessborough school district and steps to local shops, cafes, and parks, this home presents a rare opportunity to enjoy family living in one of Leaside's most desirable neighbourhoods.
Listed by RE/MAX REALTRON BARRY COHEN HOMES INC..
Welcome to 155 Parkhurst Blvd, a beautifully renovated and meticulously maintained 3-bedroom, 2-bathroom home in the heart of South Leaside. Set on an expansive lot with a rare private drive at the back, this residence blends timeless character with modern comfort. A bright breakfast nook overlooks the open-concept family room, creating a warm and inviting hub for everyday living. Formal living and dining rooms offer elegant spaces for entertaining, while the family room's walkout opens to a covered deck with an outdoor kitchen featuring a built-in grill and fridge. Beyond, a landscaped south-facing garden and patio set the stage for effortless summer gatherings. Upstairs, three generous bedrooms provide comfort and flexibility, highlighted by a remarkable primary bathroom with heated floors for a spa-like retreat. The lower level extends the living space with a finished recreation room and built-in shelving. Two additional rooms, each with closets, can be used as a study, guest room, home office, or playroom. A small mudroom adds practical storage, and a side entrance provides direct access to the basement, enhancing functionality. Additional highlights include a large attic for storage and a custom-built cedar shed. Ideally located within the coveted Bessborough school district and steps to local shops, cafes, and parks, this home presents a rare opportunity to enjoy family living in one of Leaside's most desirable neighbourhoods.
Listed by RE/MAX REALTRON BARRY COHEN HOMES INC..
 Brought to you by your friendly REALTORS® through the MLS® System, courtesy of Brixwork for your convenience.
Brought to you by your friendly REALTORS® through the MLS® System, courtesy of Brixwork for your convenience.
Disclaimer: This representation is based in whole or in part on data generated by the Brampton Real Estate Board, Durham Region Association of REALTORS®, Mississauga Real Estate Board, The Oakville, Milton and District Real Estate Board and the Toronto Real Estate Board which assumes no responsibility for its accuracy.
More Details
- MLS®: C12476019
- Bedrooms: 3
- Bathrooms: 2
- Type: Semi-Detached
- Square Feet: 1,100 sqft
- Lot Size: 2,665 sqft
- Frontage: 20.50 ft
- Depth: 130.00 ft
- Taxes: $6,983 (2025)
- Parking: 2 Parking(s)
- Basement: Finished
- Style: 2-Storey
