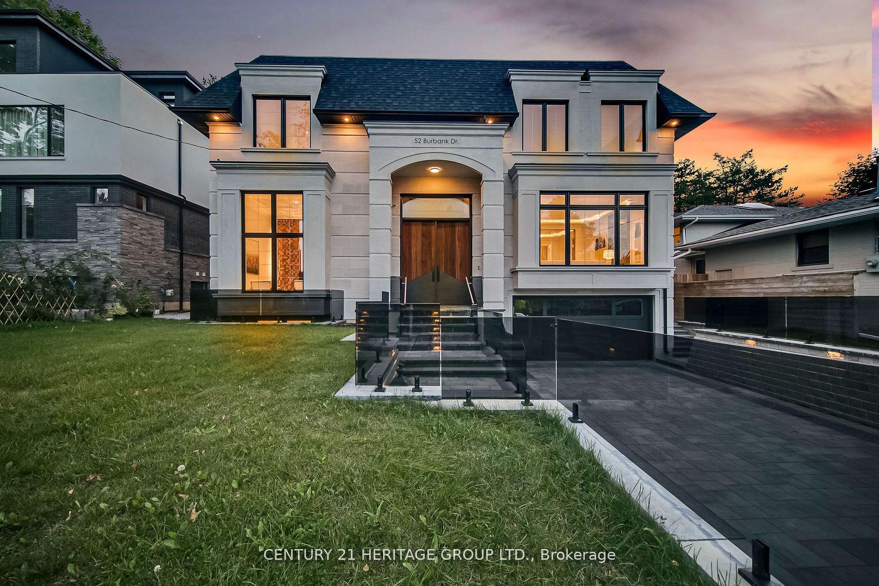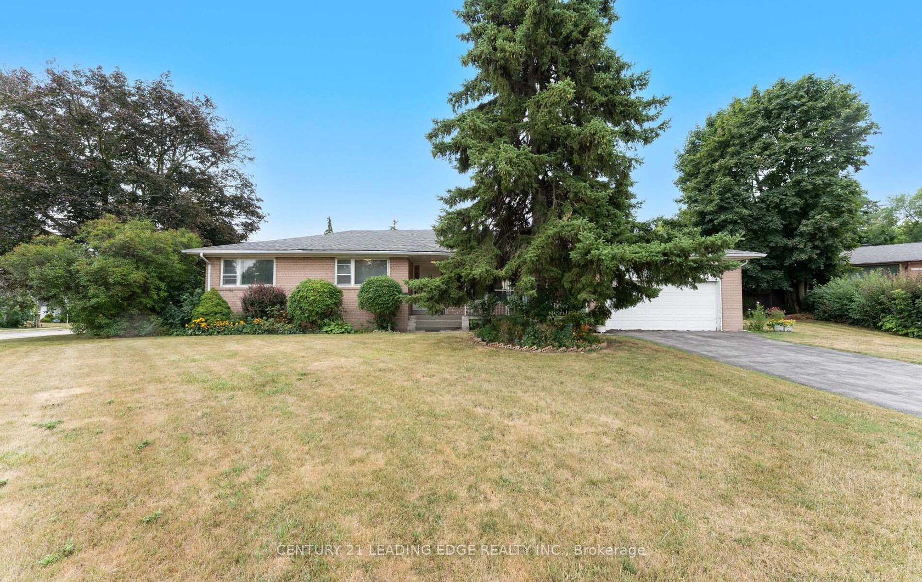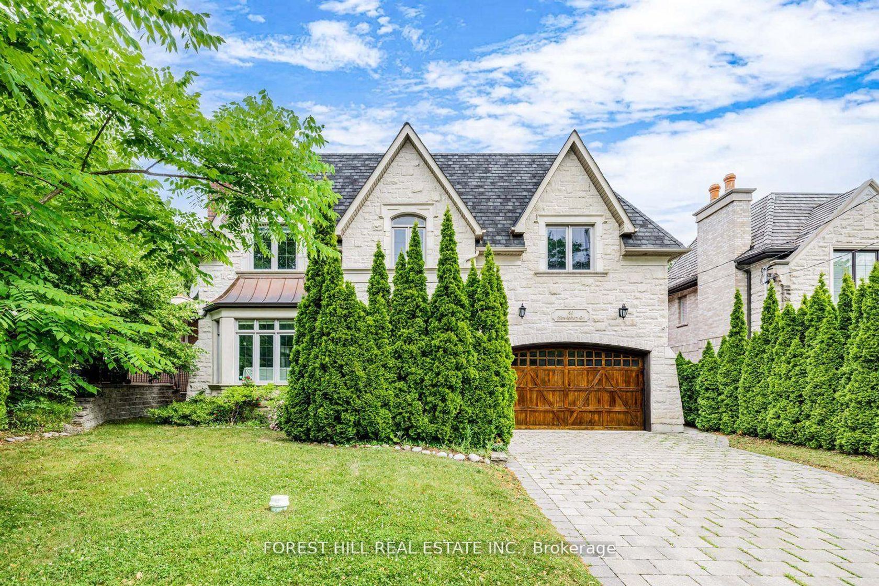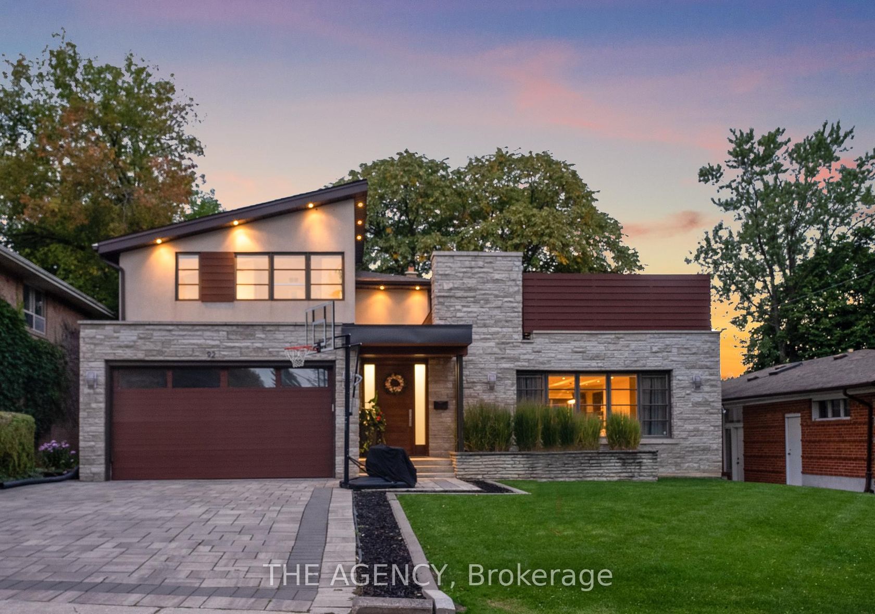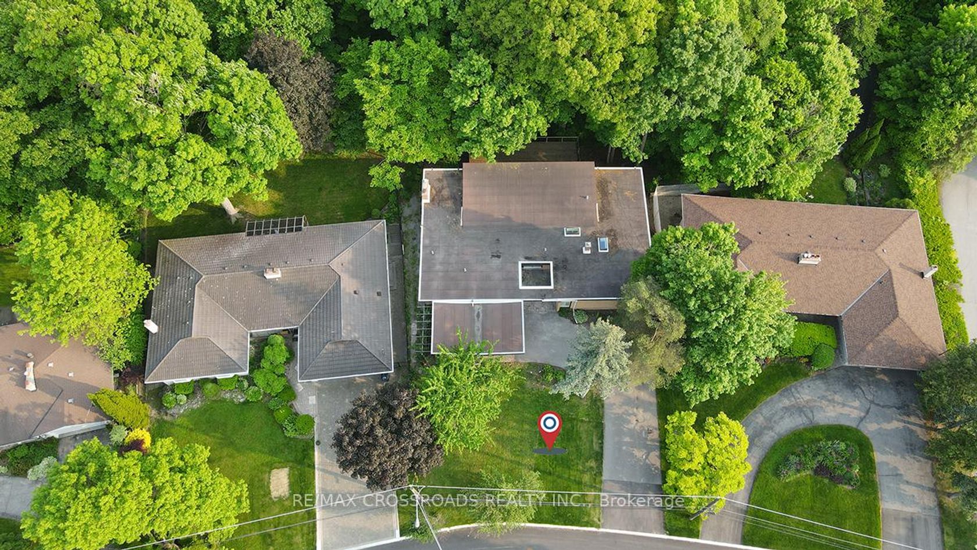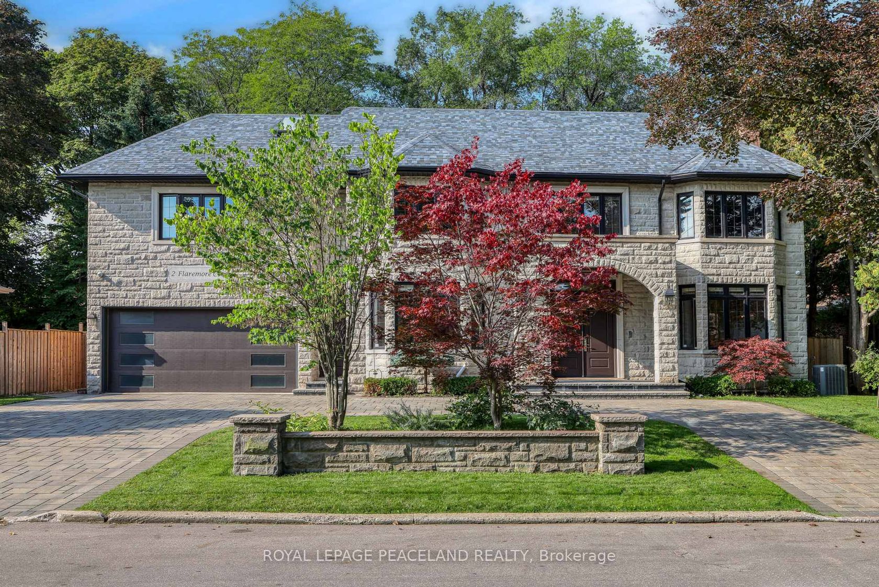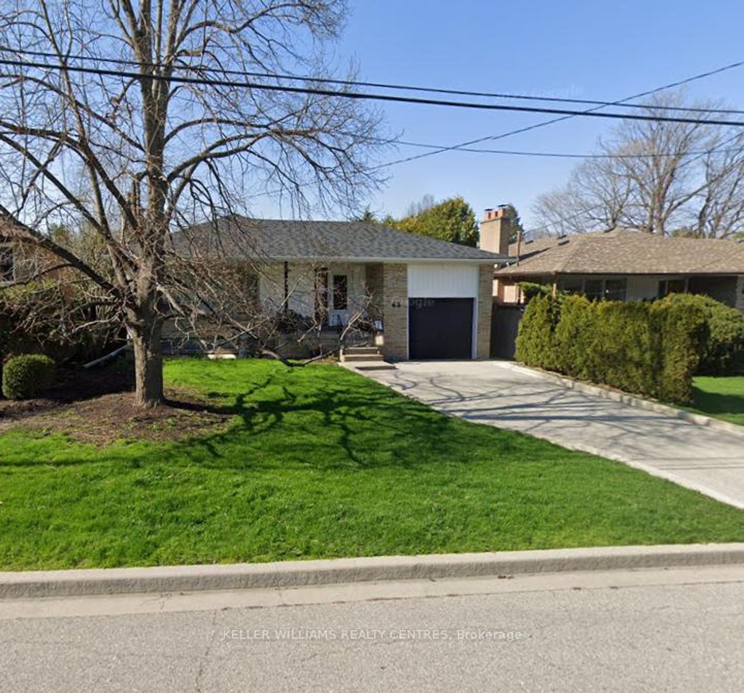About this Detached in Bayview Village
Welcome To This Gorgeous and Comfortable Home, Gracefully Set On A 60' X 130' Tableland Lot, Ideally Positioned Facing to The Park And Backing Onto A Large Private Beautiful Backyard In The Prestigious Bayview Village Neighbourhood. Just Steps From Schools, Bayview Village Mall, And The Subway, This Residence with Lots of Updates and Renovations Features A Spacious 4-Level Side-split, Four Generous Bedrooms and Four Renovated Washrooms, Gleaming Hardwood Floors Throughout The… Main, Upper, and Ground Floor, Complemented By New Laminate Flooring In The Basement. While The Primary Suite Features A Luxurious 4-Pc Ensuite, The Upgraded Kitchen With Breakfast Area Opens Seamlessly To A Large Two-Tier Deck With Built-In Benches, Overlooking An Extraordinary Backyard Retreat. A Bright Family Room With Its Own Washroom Leads To A Sun-Filled Sunroom, And The Fully Renovated Basement Is Complete With New Flooring, Led Pot Lighting, An Additional Kitchen, A 3-PC Bath, And A Versatile Recreation Room That May Serve As A Fourth Bedroom. Enhanced With Extensive Upgrades Including A Newer Shingle Roof (2018 & 2025), Garage Door and Opener (2016), Furnace (2021), 2021 AC System( One Central Ac and Three Extra Heatpump/Ac Units for: Family Room, Basement Recreation Room and Basement Kitchen), An Oversized Sunroom (2016), 200-Amp Electric Panel (2021), Moulded Ceilings, and Led Lighting, Updated Washrooms(2016 & 2024), Updated Windows and Doors(2016)! This Home Is A Perfect Choice for A Starter Family Who's Looking For Comfort Living, Convenient Location and Potential Rental Income from the Second Unit!
Listed by RE/MAX REALTRON BIJAN BARATI REAL ESTATE.
Welcome To This Gorgeous and Comfortable Home, Gracefully Set On A 60' X 130' Tableland Lot, Ideally Positioned Facing to The Park And Backing Onto A Large Private Beautiful Backyard In The Prestigious Bayview Village Neighbourhood. Just Steps From Schools, Bayview Village Mall, And The Subway, This Residence with Lots of Updates and Renovations Features A Spacious 4-Level Side-split, Four Generous Bedrooms and Four Renovated Washrooms, Gleaming Hardwood Floors Throughout The Main, Upper, and Ground Floor, Complemented By New Laminate Flooring In The Basement. While The Primary Suite Features A Luxurious 4-Pc Ensuite, The Upgraded Kitchen With Breakfast Area Opens Seamlessly To A Large Two-Tier Deck With Built-In Benches, Overlooking An Extraordinary Backyard Retreat. A Bright Family Room With Its Own Washroom Leads To A Sun-Filled Sunroom, And The Fully Renovated Basement Is Complete With New Flooring, Led Pot Lighting, An Additional Kitchen, A 3-PC Bath, And A Versatile Recreation Room That May Serve As A Fourth Bedroom. Enhanced With Extensive Upgrades Including A Newer Shingle Roof (2018 & 2025), Garage Door and Opener (2016), Furnace (2021), 2021 AC System( One Central Ac and Three Extra Heatpump/Ac Units for: Family Room, Basement Recreation Room and Basement Kitchen), An Oversized Sunroom (2016), 200-Amp Electric Panel (2021), Moulded Ceilings, and Led Lighting, Updated Washrooms(2016 & 2024), Updated Windows and Doors(2016)! This Home Is A Perfect Choice for A Starter Family Who's Looking For Comfort Living, Convenient Location and Potential Rental Income from the Second Unit!
Listed by RE/MAX REALTRON BIJAN BARATI REAL ESTATE.
 Brought to you by your friendly REALTORS® through the MLS® System, courtesy of Brixwork for your convenience.
Brought to you by your friendly REALTORS® through the MLS® System, courtesy of Brixwork for your convenience.
Disclaimer: This representation is based in whole or in part on data generated by the Brampton Real Estate Board, Durham Region Association of REALTORS®, Mississauga Real Estate Board, The Oakville, Milton and District Real Estate Board and the Toronto Real Estate Board which assumes no responsibility for its accuracy.
More Details
- MLS®: C12475788
- Bedrooms: 3
- Bathrooms: 4
- Type: Detached
- Square Feet: 1,500 sqft
- Lot Size: 7,800 sqft
- Frontage: 60.00 ft
- Depth: 130.00 ft
- Taxes: $10,972.53 (2025)
- Parking: 6 Built-In
- Basement: Finished
- Style: Sidesplit 4











































