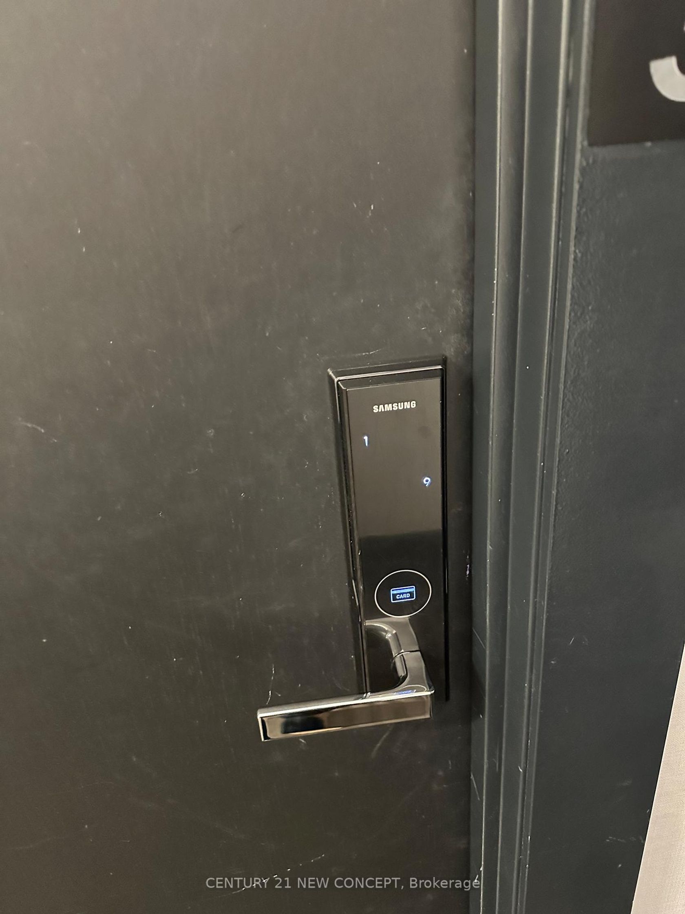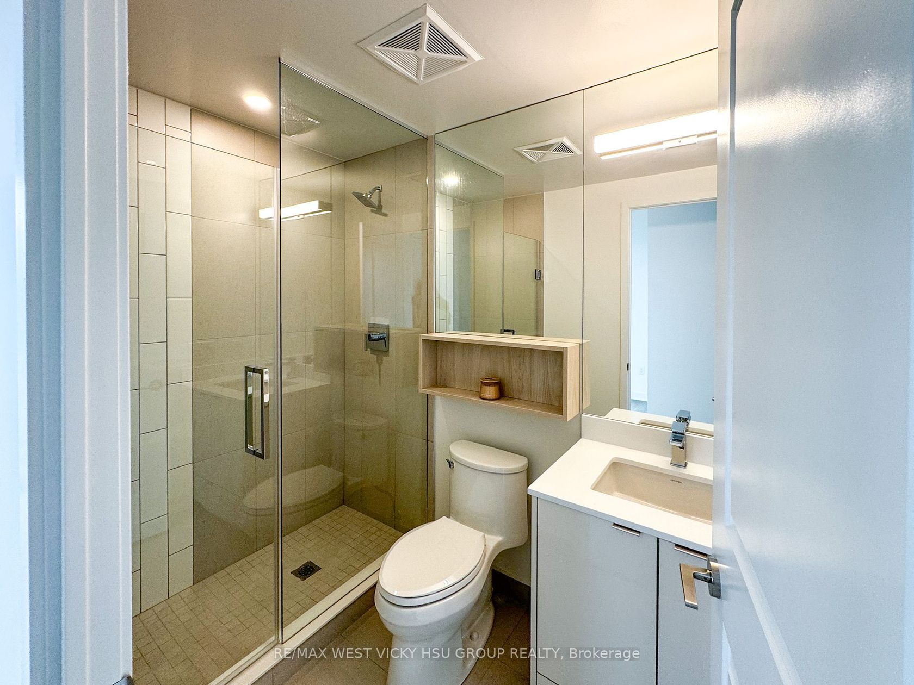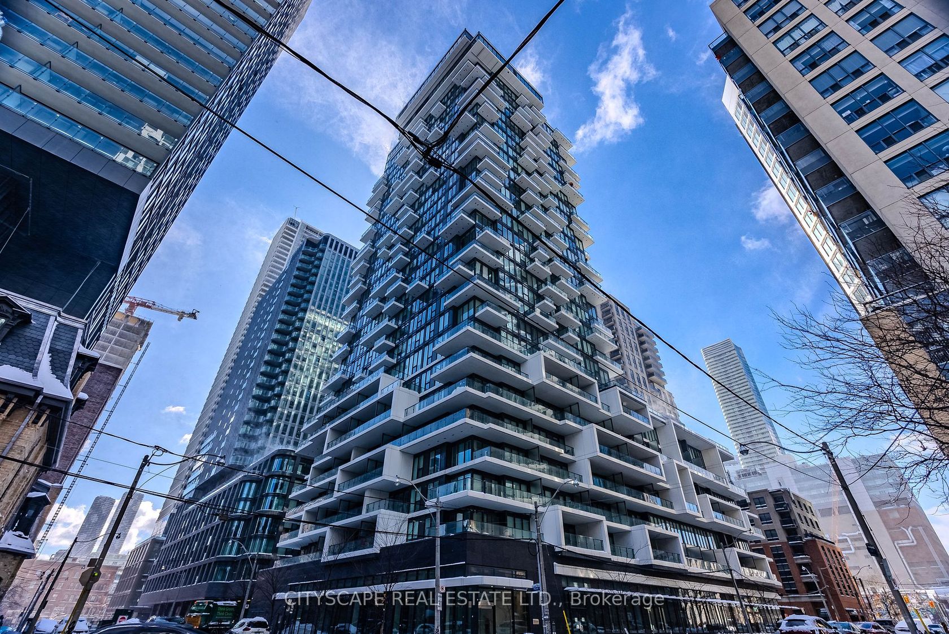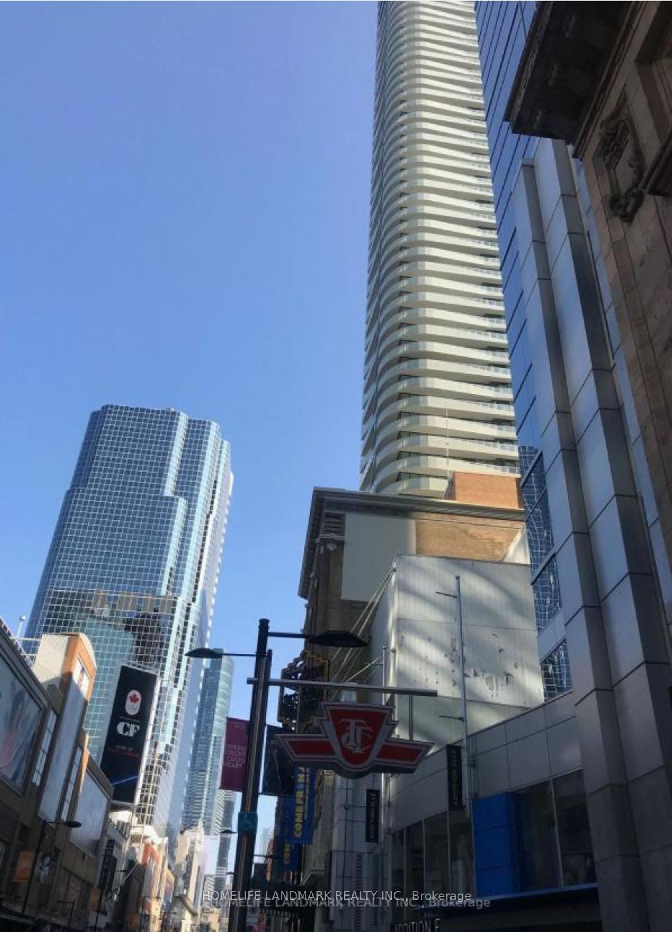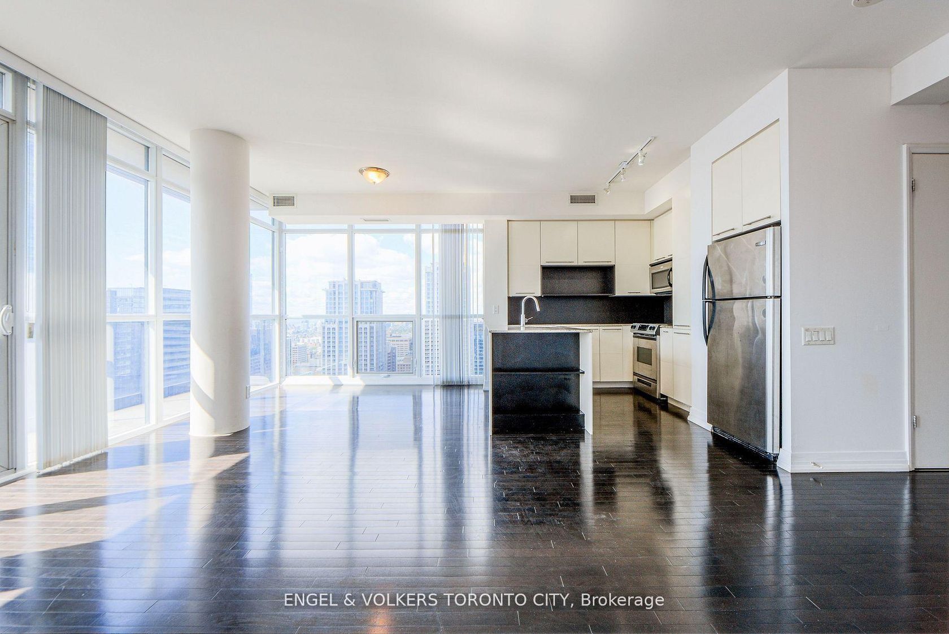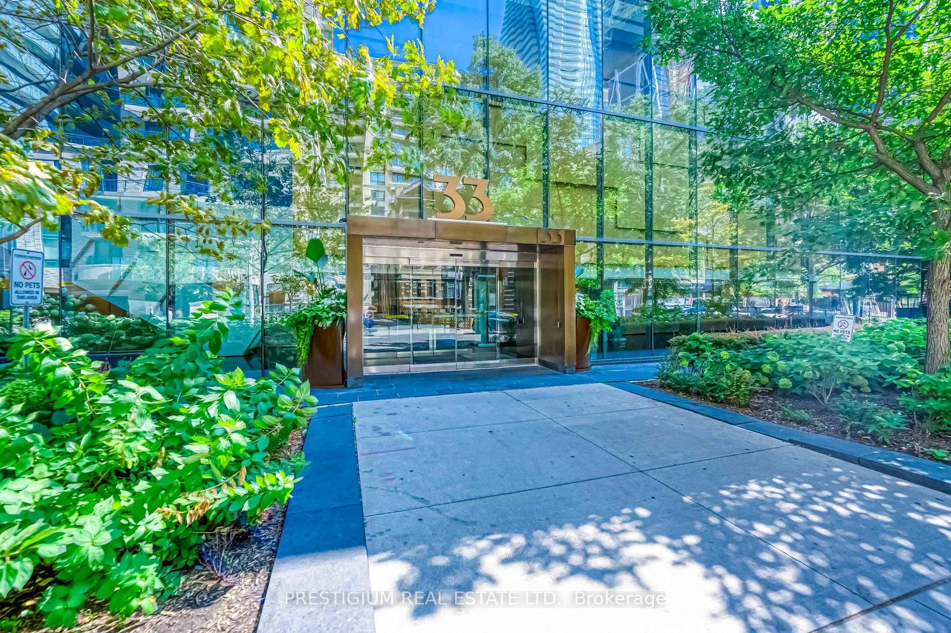About this Condo in Yonge Corridor
Location,! Luxury 88 North Condos, Located in The Heart of Downtown Toronto. With This Exceptionally Well Laid-Out Floor Plan of 2-Bedrooms, 2-Bathrooms Condo and A Huge Wrap-around Balcony with an unobstructed view. It Features a Modern Kitchen with Quartz Countertops , and Backsplash & High-End Built-In Appliances. A stone-throw distance to Eaton Centre, Dundas Square, Ryerson University, St. Michael's Hospital, PATH, Theaters, Parks, George Brown College, The Financial Di…strict, City Hall & Nathan Phillips Square, and to the Subway. This Spectacular, Elegant Lobby Is Designed By World-Renowned Toronto Designers, Cecconi-Simone.
Listed by CENTURY 21 NEW CONCEPT.
Location,! Luxury 88 North Condos, Located in The Heart of Downtown Toronto. With This Exceptionally Well Laid-Out Floor Plan of 2-Bedrooms, 2-Bathrooms Condo and A Huge Wrap-around Balcony with an unobstructed view. It Features a Modern Kitchen with Quartz Countertops , and Backsplash & High-End Built-In Appliances. A stone-throw distance to Eaton Centre, Dundas Square, Ryerson University, St. Michael's Hospital, PATH, Theaters, Parks, George Brown College, The Financial District, City Hall & Nathan Phillips Square, and to the Subway. This Spectacular, Elegant Lobby Is Designed By World-Renowned Toronto Designers, Cecconi-Simone.
Listed by CENTURY 21 NEW CONCEPT.
 Brought to you by your friendly REALTORS® through the MLS® System, courtesy of Brixwork for your convenience.
Brought to you by your friendly REALTORS® through the MLS® System, courtesy of Brixwork for your convenience.
Disclaimer: This representation is based in whole or in part on data generated by the Brampton Real Estate Board, Durham Region Association of REALTORS®, Mississauga Real Estate Board, The Oakville, Milton and District Real Estate Board and the Toronto Real Estate Board which assumes no responsibility for its accuracy.
More Details
- MLS®: C12474620
- Bedrooms: 2
- Bathrooms: 2
- Type: Condo
- Building: 77 Shuter St. Street, Toronto
- Square Feet: 600 sqft
- Lot Size: 645 sqft
- Taxes: $3,500 (2024)
- Maintenance: $535.00
- Parking: 0 Parking(s)
- Storage: None
- View: City, Panoramic
- Basement: None
- Storeys: 29 storeys
- Year Built: 2021
- Style: Apartment
