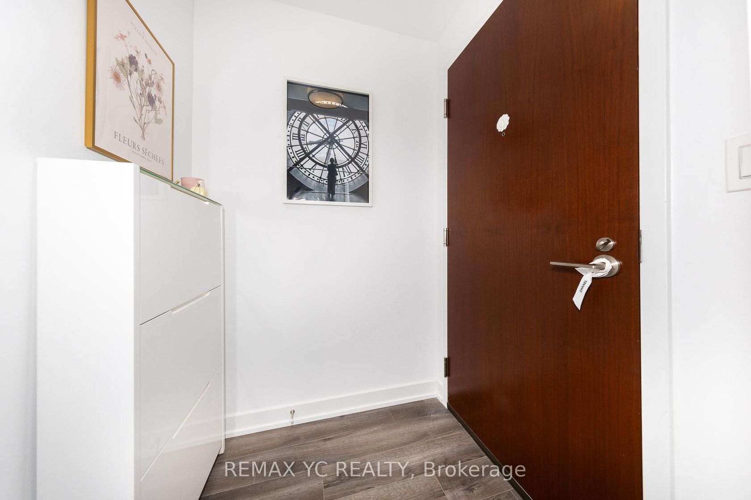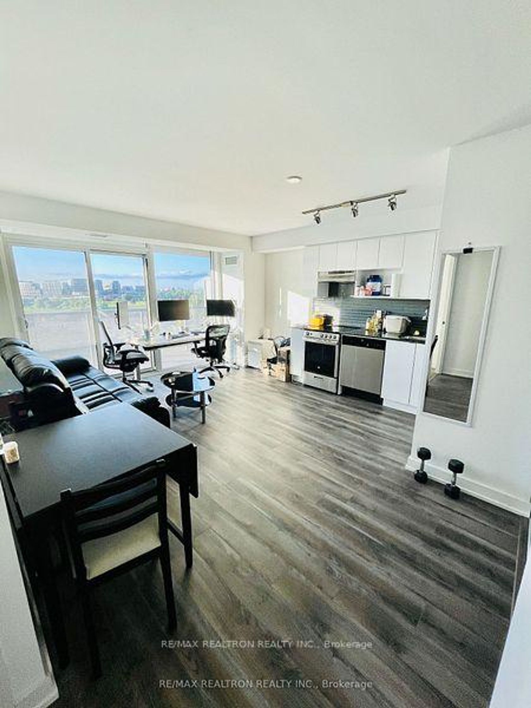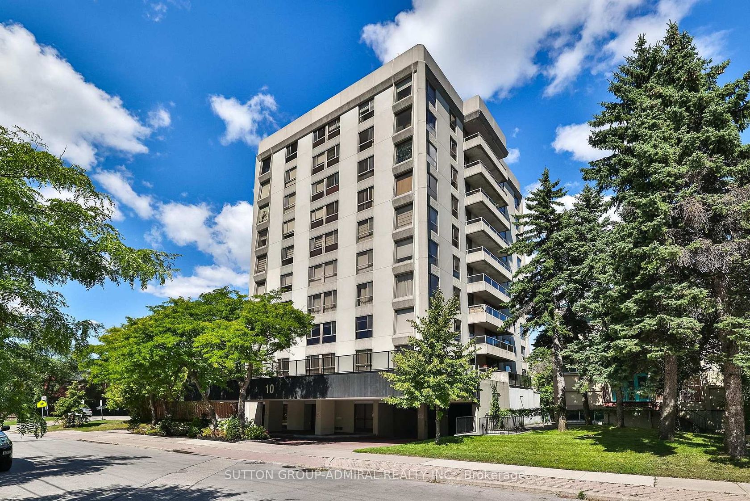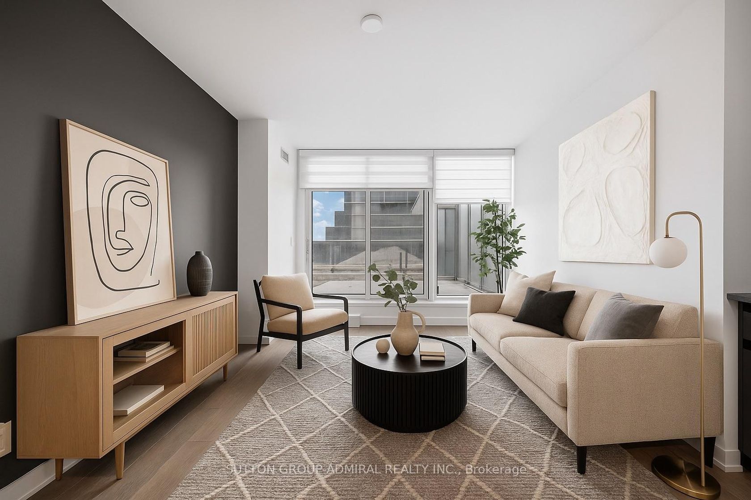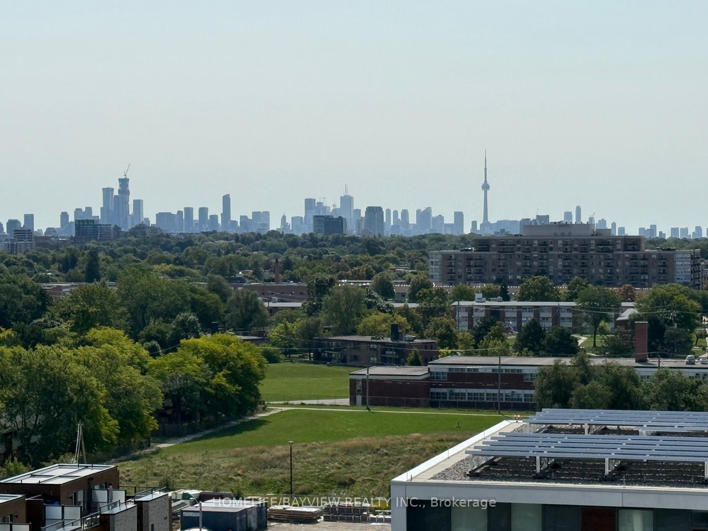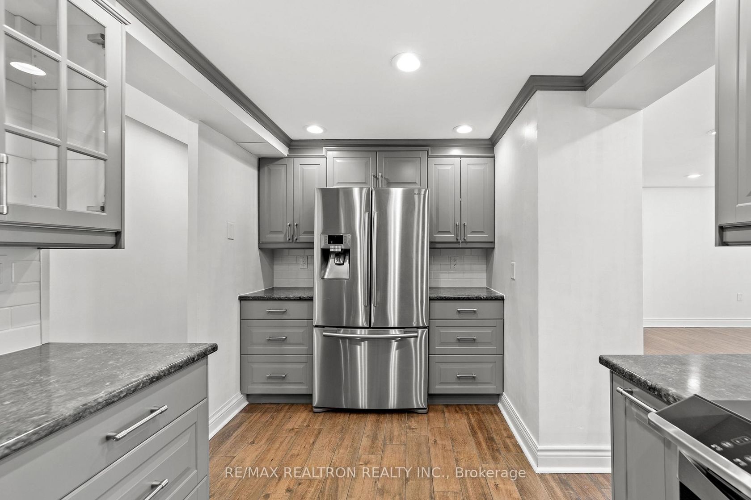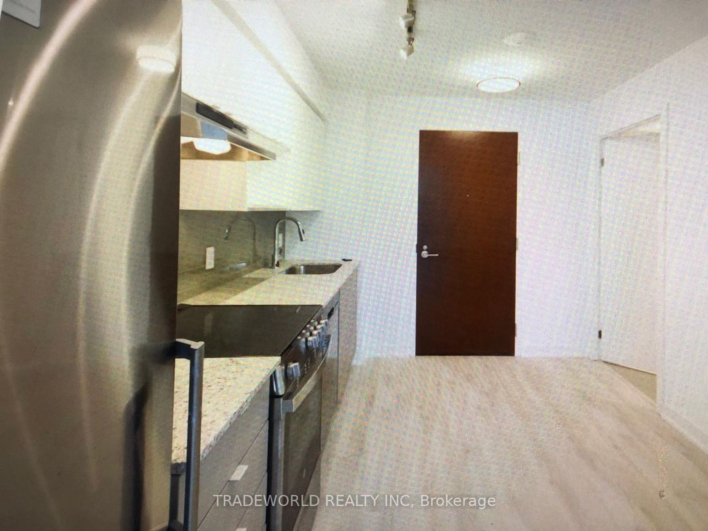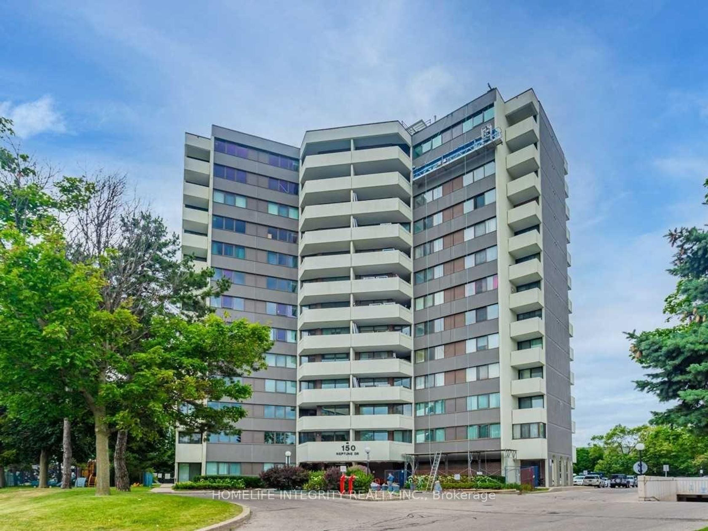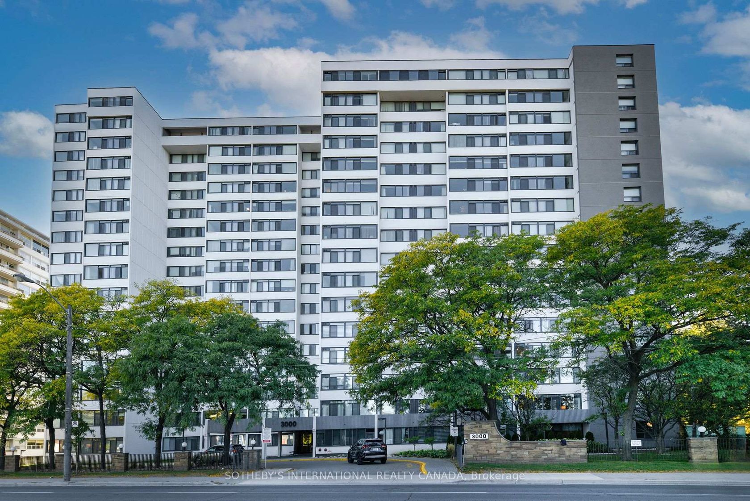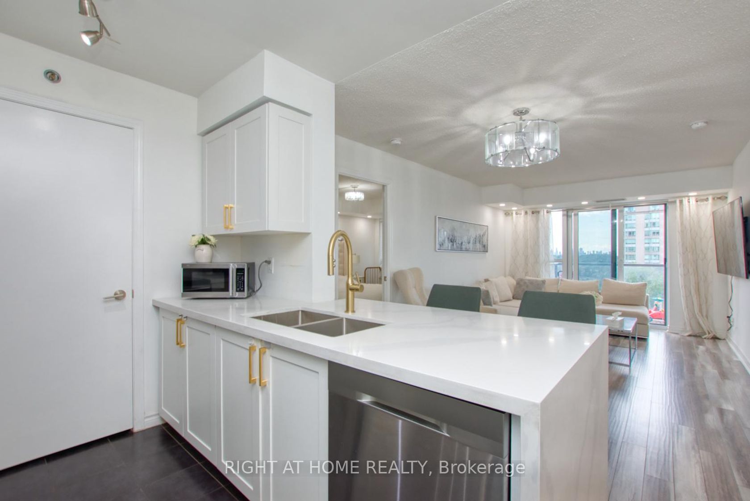About this Condo in Lawrence
The "FERRAGAMO" Model, No Upper Unit & Corner Unit At The Luxurious Yorkdale Condo's! Right On The Ttc Subway Line, Just Steps Away! 740 Total Sq Ft (677+63 Balcony, Floor Plans Attached).South CN Tower/Toronto Skyline Exposure and East View! 2 Beds, 2 Bath, Open Concept Floor Plan, Modern European Kitchen With Stainless Appliances. Floor To Ceiling Windows. Easy Access To Yorkdale Mall, Downtown, U Of T, York & MTU University! Very Quiet, Private & Well Kept Building. Amazin…g Investment Opportunity!
Listed by REMAX YC REALTY.
The "FERRAGAMO" Model, No Upper Unit & Corner Unit At The Luxurious Yorkdale Condo's! Right On The Ttc Subway Line, Just Steps Away! 740 Total Sq Ft (677+63 Balcony, Floor Plans Attached).South CN Tower/Toronto Skyline Exposure and East View! 2 Beds, 2 Bath, Open Concept Floor Plan, Modern European Kitchen With Stainless Appliances. Floor To Ceiling Windows. Easy Access To Yorkdale Mall, Downtown, U Of T, York & MTU University! Very Quiet, Private & Well Kept Building. Amazing Investment Opportunity!
Listed by REMAX YC REALTY.
 Brought to you by your friendly REALTORS® through the MLS® System, courtesy of Brixwork for your convenience.
Brought to you by your friendly REALTORS® through the MLS® System, courtesy of Brixwork for your convenience.
Disclaimer: This representation is based in whole or in part on data generated by the Brampton Real Estate Board, Durham Region Association of REALTORS®, Mississauga Real Estate Board, The Oakville, Milton and District Real Estate Board and the Toronto Real Estate Board which assumes no responsibility for its accuracy.
More Details
- MLS®: C12474618
- Bedrooms: 2
- Bathrooms: 2
- Type: Condo
- Building: 120 Varna Drive, Toronto
- Square Feet: 600 sqft
- Taxes: $2,805.20 (2025)
- Maintenance: $618.45
- Parking: 1 Underground
- Storage: Owned
- Basement: None
- Storeys: 07 storeys
- Style: Apartment
