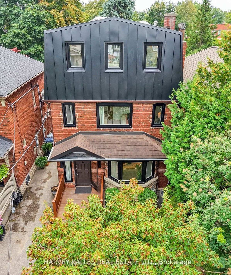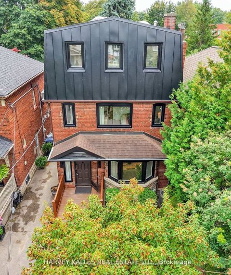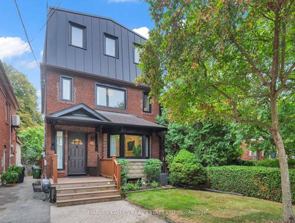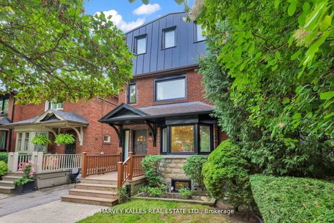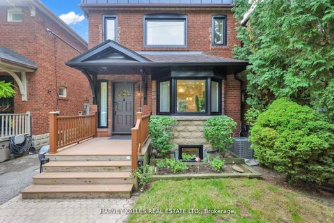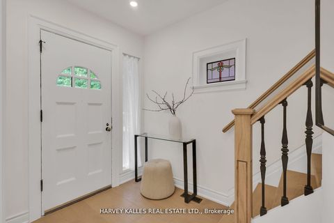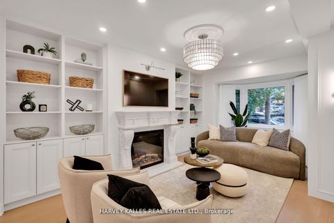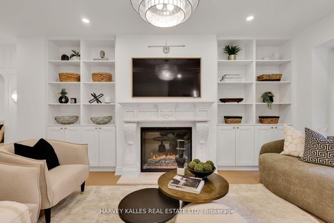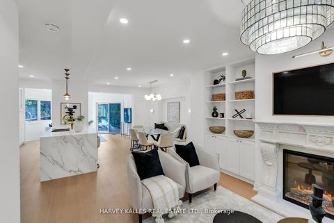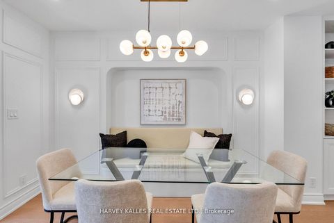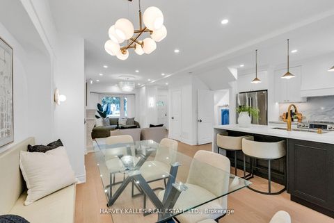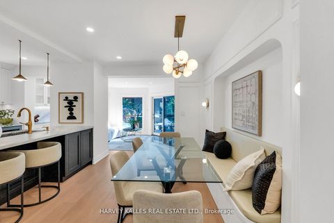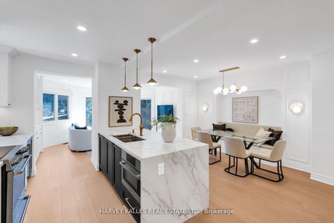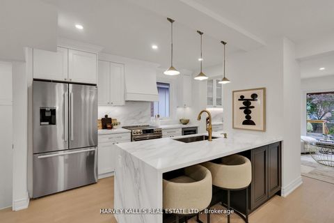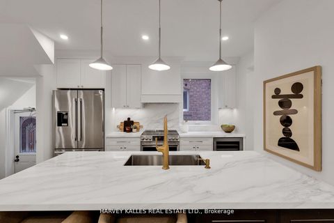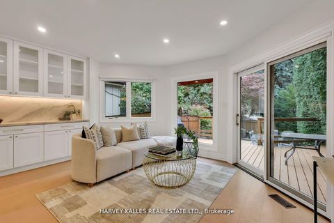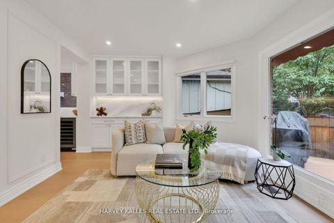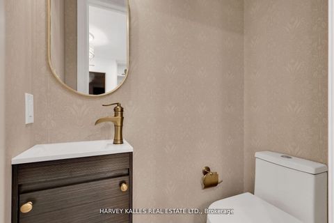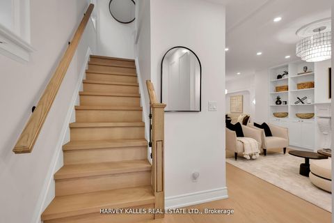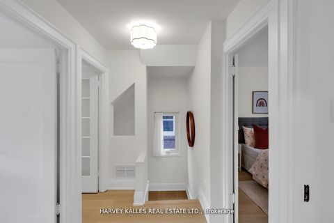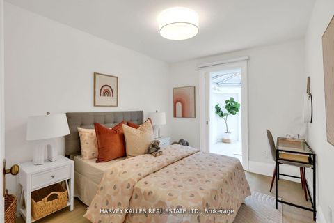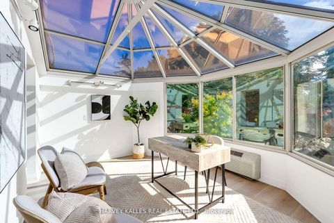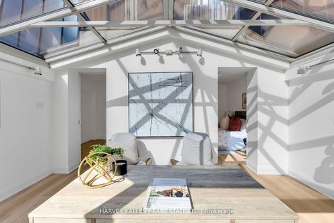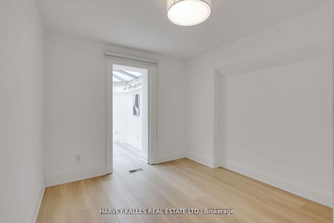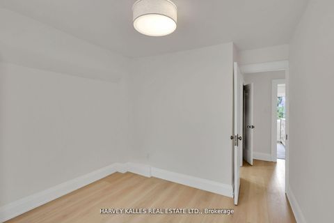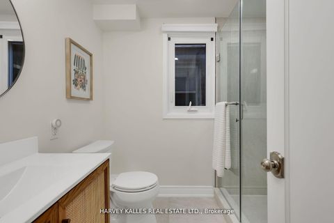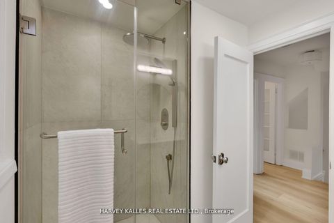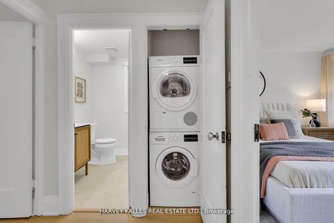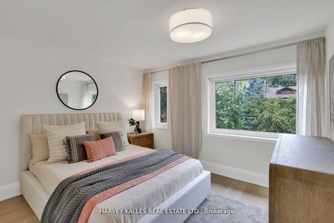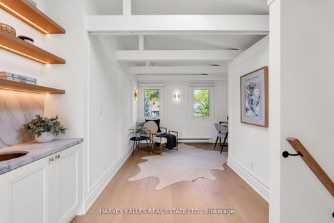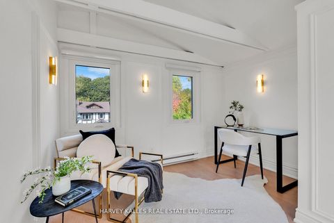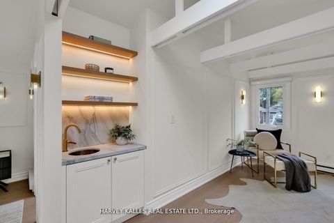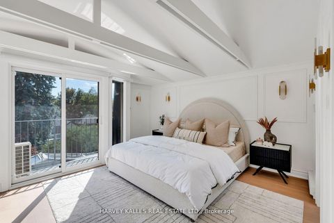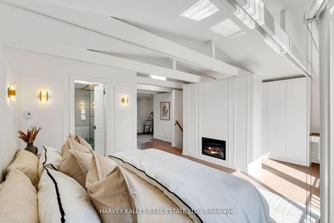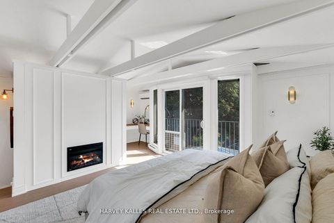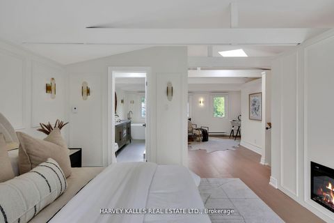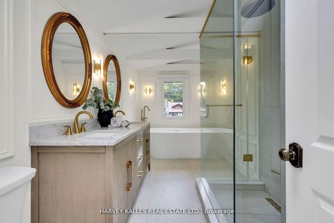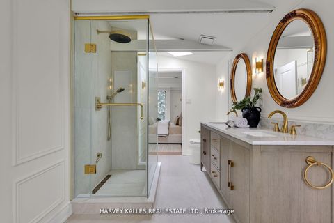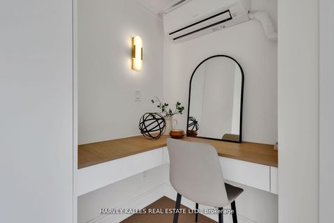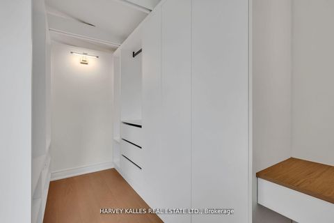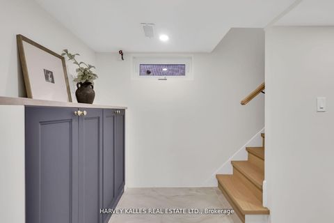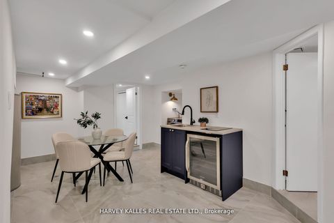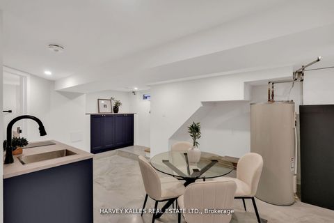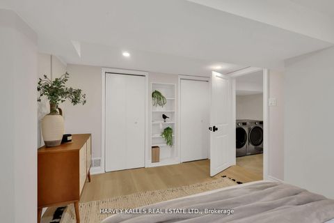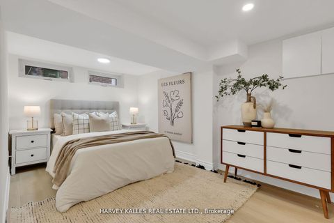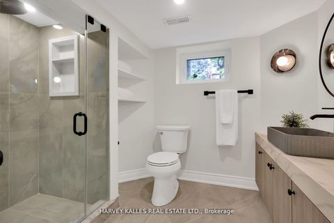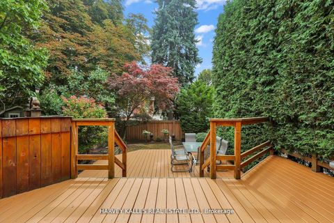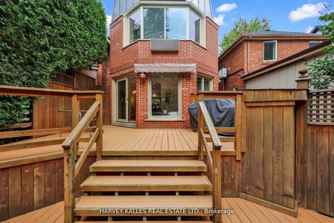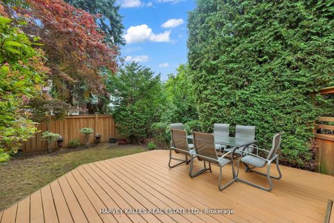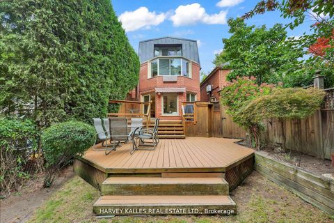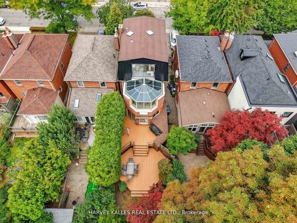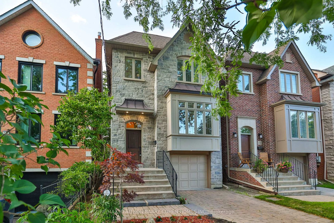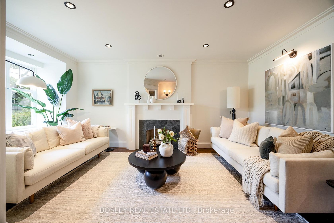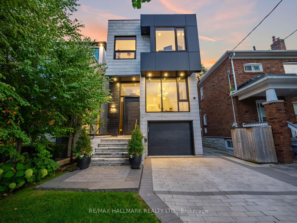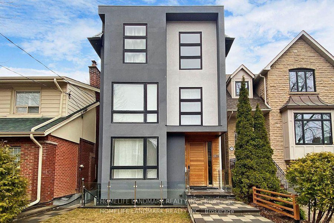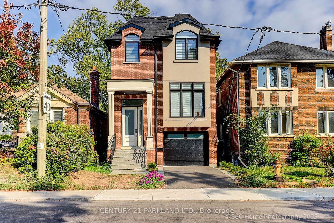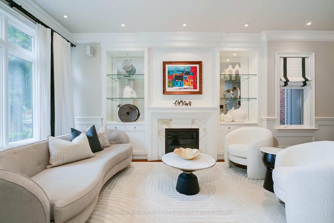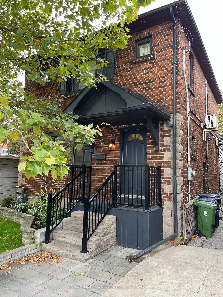About this Detached in Lawrence Park North
This Is Where Sunlight, Style, And Space Come Together! Nestled In The Best Pocket Of John Wanless, This Down-To-Studs Renovated 4+2 Bed, 4 Bath Home Offers Four Levels Of Sun-Filled Living. The Main Floor Flows Seamlessly From An Elegant Living Room Into A Dining Area With Built-In Banquette, A Chefs Kitchen, And A Bright Family Room With Walkout To A Two-Tiered Patio. Upstairs, Two Bedrooms Connect Through A Glassy, Sun-Soaked, South-Facing Solarium, While A Spacious Fourth… Bedroom And Convenient Laundry Closet Complete The Level. The Third-Floor Primary Retreat Boasts A Private Lounge, Balcony, And Spa-Like Bath With Whitewashed Open Beams Bringing Relaxed Cape Cod Vibes. The Lower Level Transforms Into A Nanny Or In-Law Suite With Separate Entrance, Kitchenette, Laundry, And Bath. Just Steps To TTC, Parks, And Shops, This Address Embodies Family Living Reimagined With A Stylish Edge!
Listed by HARVEY KALLES REAL ESTATE LTD..
This Is Where Sunlight, Style, And Space Come Together! Nestled In The Best Pocket Of John Wanless, This Down-To-Studs Renovated 4+2 Bed, 4 Bath Home Offers Four Levels Of Sun-Filled Living. The Main Floor Flows Seamlessly From An Elegant Living Room Into A Dining Area With Built-In Banquette, A Chefs Kitchen, And A Bright Family Room With Walkout To A Two-Tiered Patio. Upstairs, Two Bedrooms Connect Through A Glassy, Sun-Soaked, South-Facing Solarium, While A Spacious Fourth Bedroom And Convenient Laundry Closet Complete The Level. The Third-Floor Primary Retreat Boasts A Private Lounge, Balcony, And Spa-Like Bath With Whitewashed Open Beams Bringing Relaxed Cape Cod Vibes. The Lower Level Transforms Into A Nanny Or In-Law Suite With Separate Entrance, Kitchenette, Laundry, And Bath. Just Steps To TTC, Parks, And Shops, This Address Embodies Family Living Reimagined With A Stylish Edge!
Listed by HARVEY KALLES REAL ESTATE LTD..
 Brought to you by your friendly REALTORS® through the MLS® System, courtesy of Brixwork for your convenience.
Brought to you by your friendly REALTORS® through the MLS® System, courtesy of Brixwork for your convenience.
Disclaimer: This representation is based in whole or in part on data generated by the Brampton Real Estate Board, Durham Region Association of REALTORS®, Mississauga Real Estate Board, The Oakville, Milton and District Real Estate Board and the Toronto Real Estate Board which assumes no responsibility for its accuracy.
More Details
- MLS®: C12474521
- Bedrooms: 4
- Bathrooms: 4
- Type: Detached
- Square Feet: 2,000 sqft
- Lot Size: 2,750 sqft
- Frontage: 25.00 ft
- Depth: 110.00 ft
- Taxes: $8,294.95 (2025)
- Parking: 1 Parking(s)
- Basement: Finished, Separate Entrance
- Style: 3-Storey
