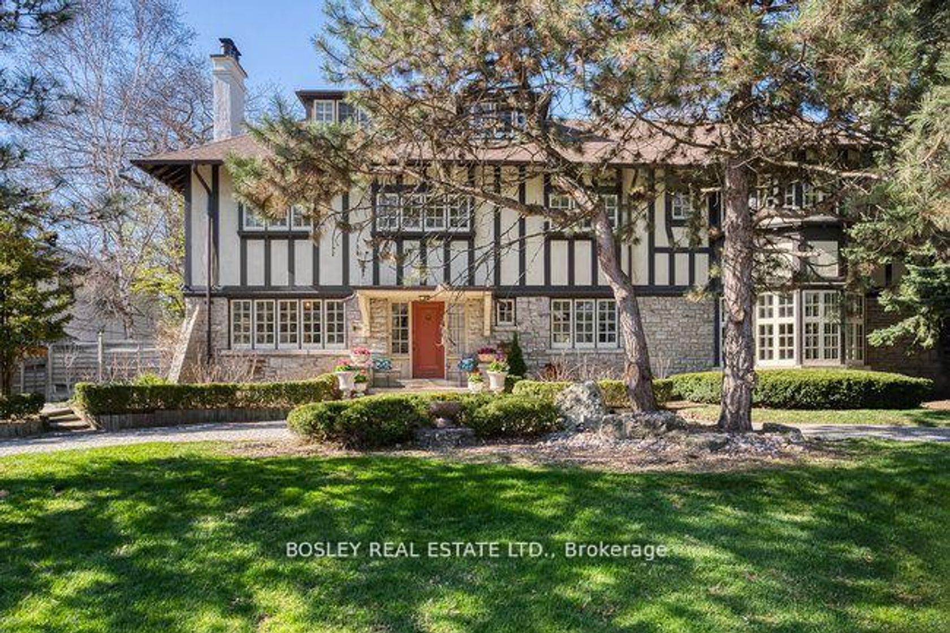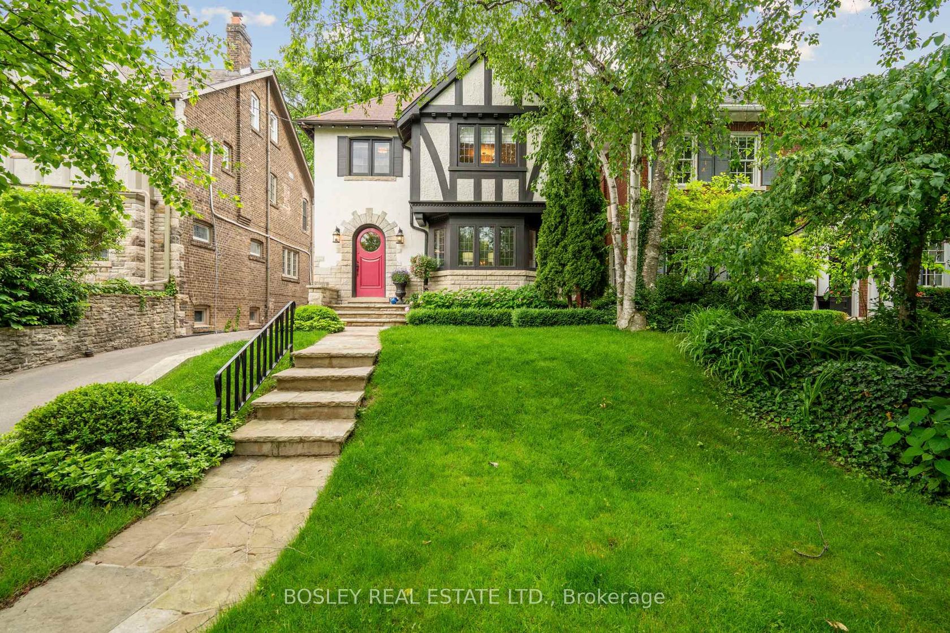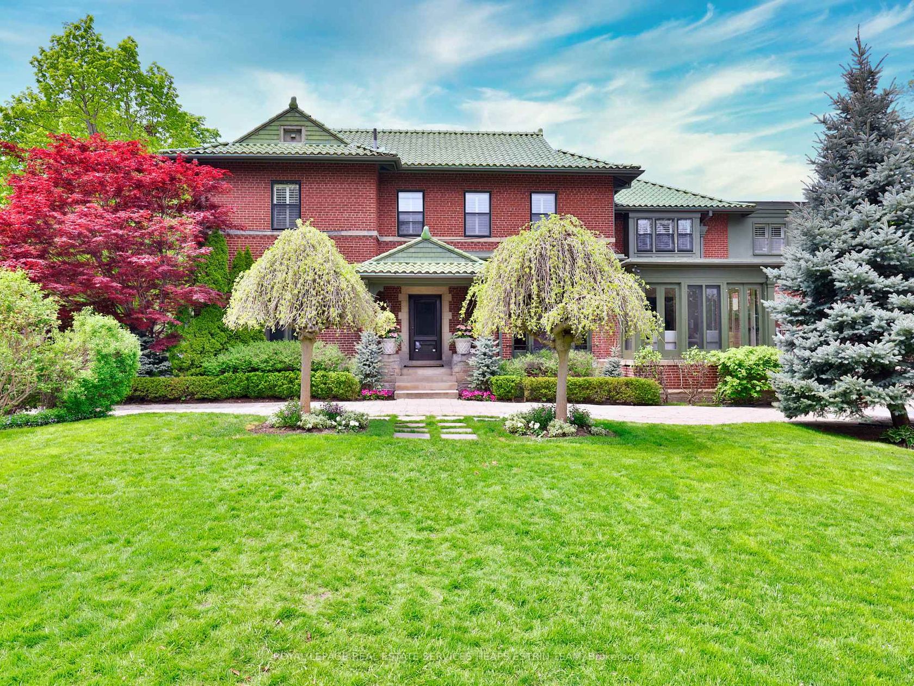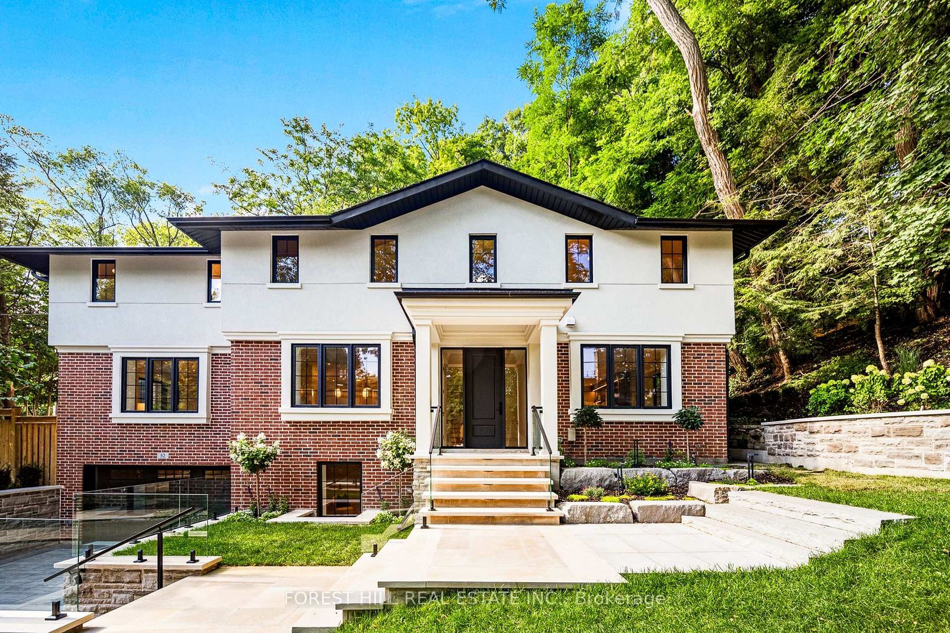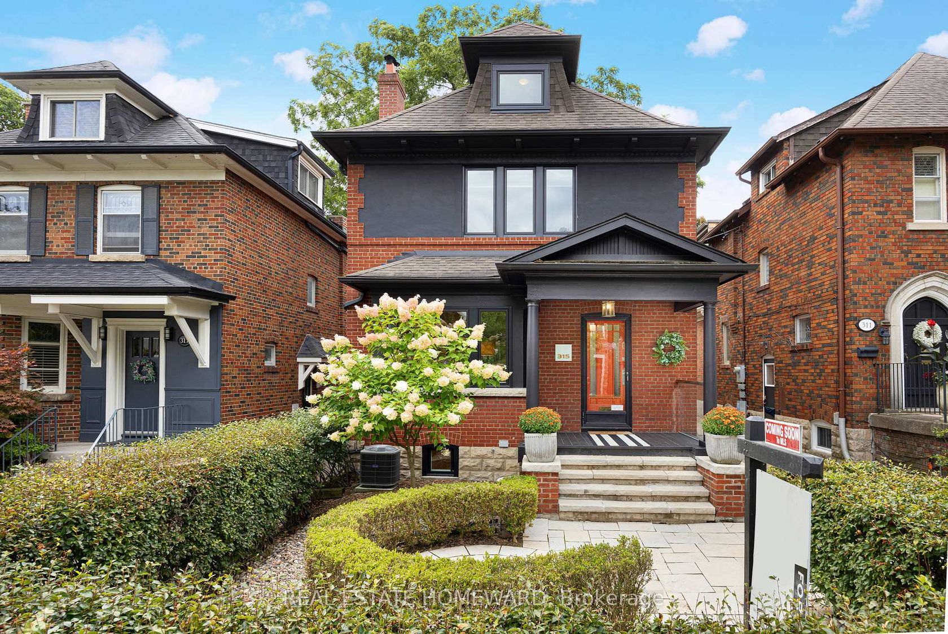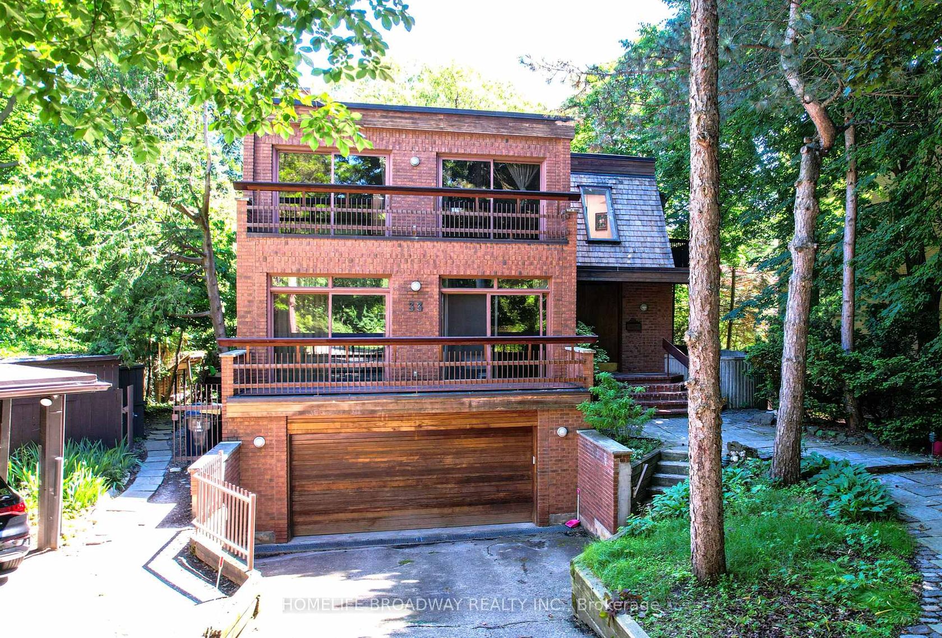About this Detached in Moore Park
Welcome to 20 McKenzie Avenue, a timeless gem in prestigious South Rosedale. Built in 1908, this stately home blends historic charm with modern comfort, offering a warm and sophisticated lifestyle in one of Toronto's most coveted neighbourhoods. Set back gracefully from the street, the property is framed by mature trees, landscaped gardens with beautiful southern exposure, and a private cobblestone drive with garage, featuring classic design with sophisticated curb appeal. In…side, the main floor flows beautifully through bright, well-proportioned rooms. The formal living room features hardwood floors, a wood-burning fireplace, and large windows overlooking the garden and flagstone patio. The updated, eat-in kitchen offers abundant cabinetry and counter space, opening to a formal dining room with French doors that open onto the wonderful private garden - perfect for entertaining or relaxed family dinners. A cozy, wood-panelled family room/library with built-in bookcases and a gas fireplace provides a comfortable retreat for reading or quiet evenings. Upstairs are three spacious bedrooms, including a primary suite with vaulted ceilings, walk-in closet as well as a wall to wall closet and a luxurious 5-piece ensuite. Skylights fill the second floor with natural light, creating a bright, airy atmosphere. The finished lower level includes a large recreation room with a gas fireplace and built-ins, a guest or nanny suite, 4-piece bathroom, a wine cellar, an extra-large laundry room, a tool/work room, and ample storage throughout. Ideally located, this exceptional home is steps from the TTC, walking distance to Branksome Hall and other top schools, and offers easy highway access with a quick drive to downtown Toronto. 20 McKenzie Avenue combines historic elegance and modern comfort in a coveted Rosedale address.
Listed by CHESTNUT PARK REAL ESTATE LIMITED.
Welcome to 20 McKenzie Avenue, a timeless gem in prestigious South Rosedale. Built in 1908, this stately home blends historic charm with modern comfort, offering a warm and sophisticated lifestyle in one of Toronto's most coveted neighbourhoods. Set back gracefully from the street, the property is framed by mature trees, landscaped gardens with beautiful southern exposure, and a private cobblestone drive with garage, featuring classic design with sophisticated curb appeal. Inside, the main floor flows beautifully through bright, well-proportioned rooms. The formal living room features hardwood floors, a wood-burning fireplace, and large windows overlooking the garden and flagstone patio. The updated, eat-in kitchen offers abundant cabinetry and counter space, opening to a formal dining room with French doors that open onto the wonderful private garden - perfect for entertaining or relaxed family dinners. A cozy, wood-panelled family room/library with built-in bookcases and a gas fireplace provides a comfortable retreat for reading or quiet evenings. Upstairs are three spacious bedrooms, including a primary suite with vaulted ceilings, walk-in closet as well as a wall to wall closet and a luxurious 5-piece ensuite. Skylights fill the second floor with natural light, creating a bright, airy atmosphere. The finished lower level includes a large recreation room with a gas fireplace and built-ins, a guest or nanny suite, 4-piece bathroom, a wine cellar, an extra-large laundry room, a tool/work room, and ample storage throughout. Ideally located, this exceptional home is steps from the TTC, walking distance to Branksome Hall and other top schools, and offers easy highway access with a quick drive to downtown Toronto. 20 McKenzie Avenue combines historic elegance and modern comfort in a coveted Rosedale address.
Listed by CHESTNUT PARK REAL ESTATE LIMITED.
 Brought to you by your friendly REALTORS® through the MLS® System, courtesy of Brixwork for your convenience.
Brought to you by your friendly REALTORS® through the MLS® System, courtesy of Brixwork for your convenience.
Disclaimer: This representation is based in whole or in part on data generated by the Brampton Real Estate Board, Durham Region Association of REALTORS®, Mississauga Real Estate Board, The Oakville, Milton and District Real Estate Board and the Toronto Real Estate Board which assumes no responsibility for its accuracy.
More Details
- MLS®: C12474498
- Bedrooms: 3
- Bathrooms: 4
- Type: Detached
- Square Feet: 2,500 sqft
- Lot Size: 4,500 sqft
- Frontage: 50.00 ft
- Depth: 90.00 ft
- Taxes: $18,113 (2025)
- Parking: 3 Attached
- Basement: Finished
- Style: 2-Storey


















































