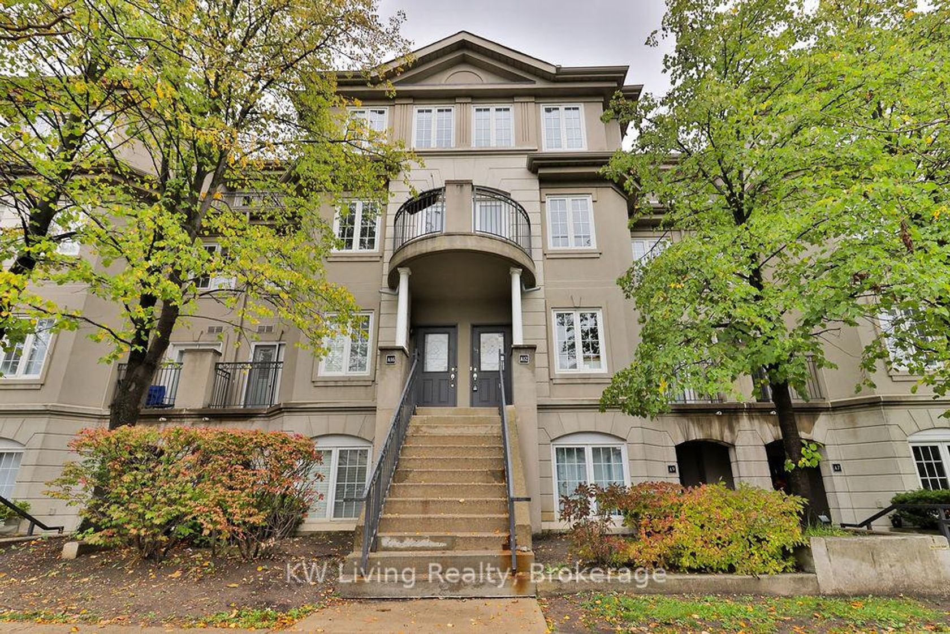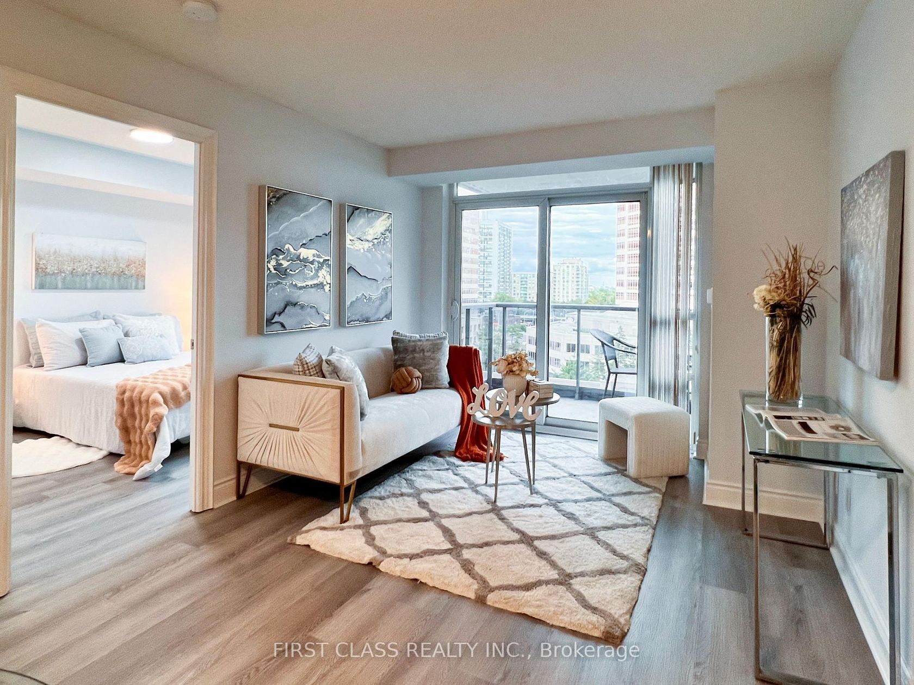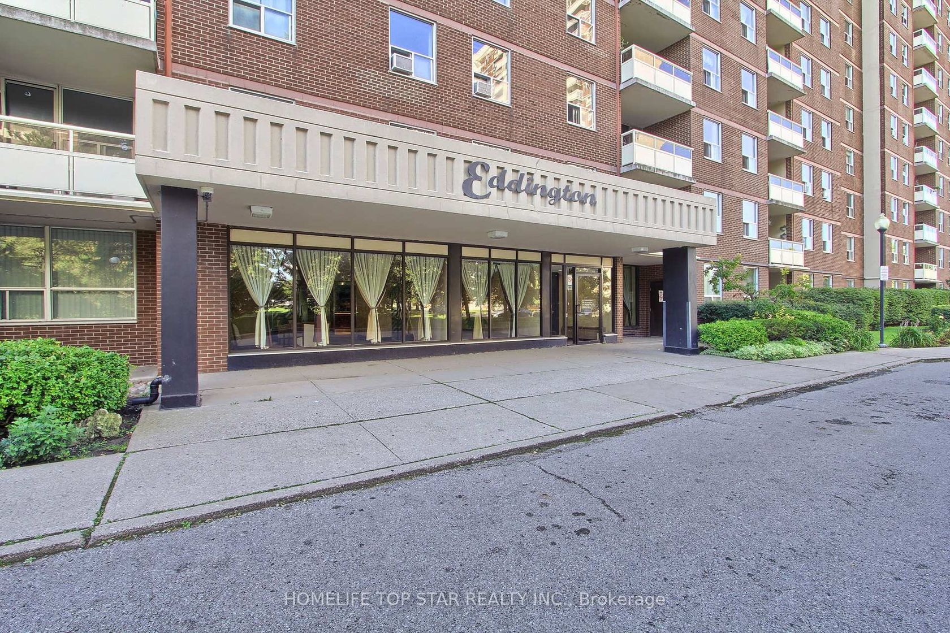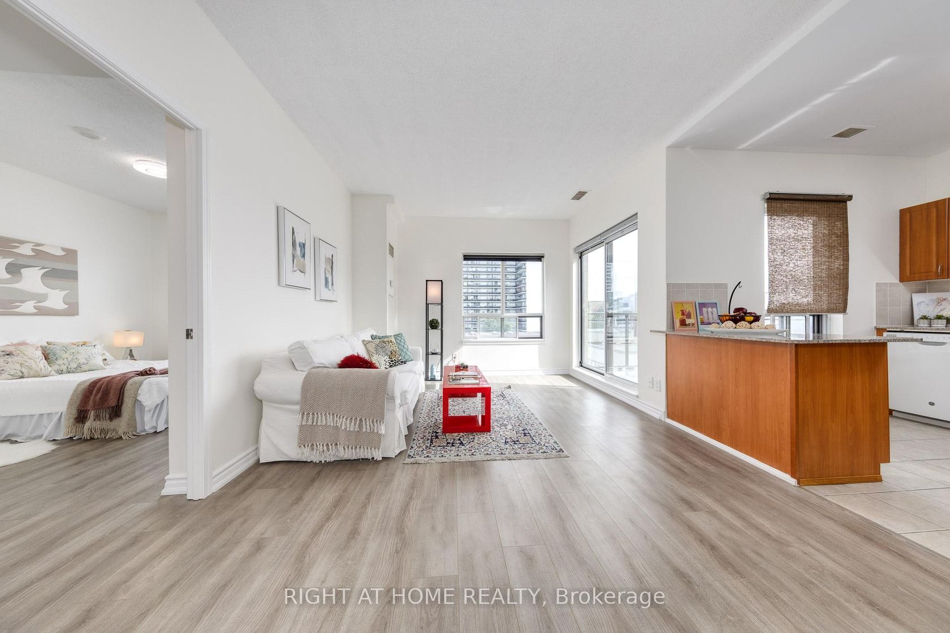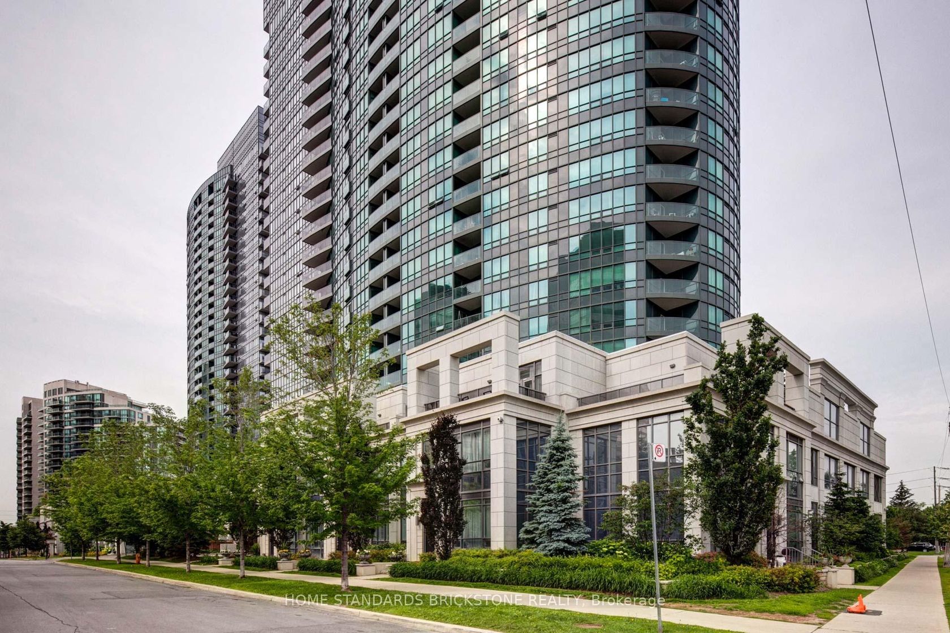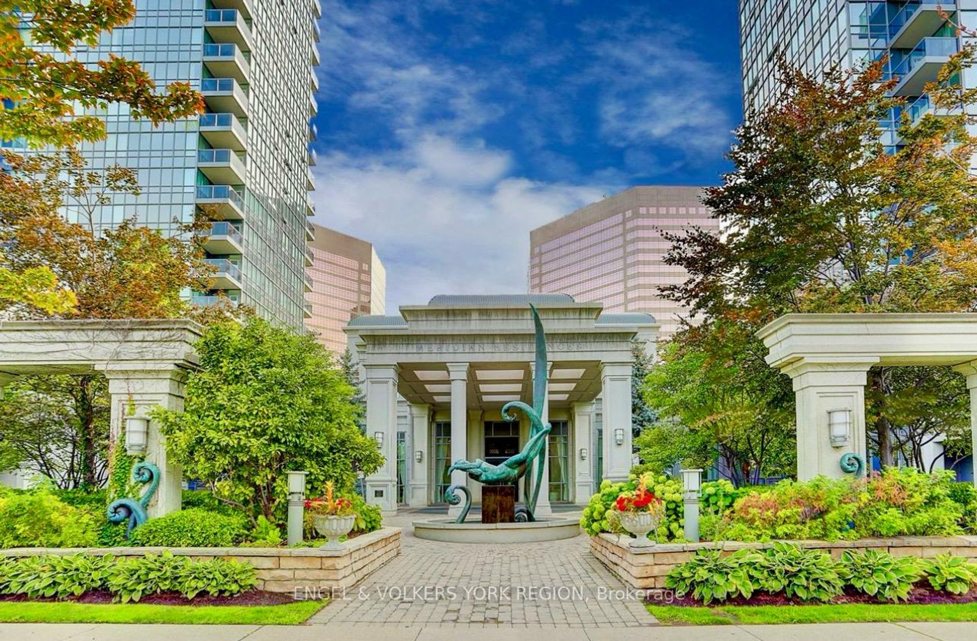About this Condo in Newtonbrook West
Rarely offered, street-facing townhouse in highly sought-after Chelsea Gate! This bright, updated 2-bedroom, 2 bathroom home with 2 private walk-out balconies offers the feel of a detached home with the ease of condo living. It fronts on a quiet street and features an open-concept layout with a sun-filled living room and an eat-in kitchen boasting stainless steel appliances and granite countertops, in suite laundry in the upper level. Brand-New Hardwood flooring on all stairc…ases and the second floor master bedroom and hallway, completely newly renovated second-floor bathroom and freshly painted walls. Unbeatable location! Short walk to Finch Subway Station, GO Transit, Shops, Restaurants, Parks , Community Centre. Minutes to Library and Arts Centre. Quick and easy access to DVP, Highway 401 and 407.A rare bonus: This unit includes two underground parking spots and a storage locker. A must- see!
Listed by KW Living Realty.
Rarely offered, street-facing townhouse in highly sought-after Chelsea Gate! This bright, updated 2-bedroom, 2 bathroom home with 2 private walk-out balconies offers the feel of a detached home with the ease of condo living. It fronts on a quiet street and features an open-concept layout with a sun-filled living room and an eat-in kitchen boasting stainless steel appliances and granite countertops, in suite laundry in the upper level. Brand-New Hardwood flooring on all staircases and the second floor master bedroom and hallway, completely newly renovated second-floor bathroom and freshly painted walls. Unbeatable location! Short walk to Finch Subway Station, GO Transit, Shops, Restaurants, Parks , Community Centre. Minutes to Library and Arts Centre. Quick and easy access to DVP, Highway 401 and 407.A rare bonus: This unit includes two underground parking spots and a storage locker. A must- see!
Listed by KW Living Realty.
 Brought to you by your friendly REALTORS® through the MLS® System, courtesy of Brixwork for your convenience.
Brought to you by your friendly REALTORS® through the MLS® System, courtesy of Brixwork for your convenience.
Disclaimer: This representation is based in whole or in part on data generated by the Brampton Real Estate Board, Durham Region Association of REALTORS®, Mississauga Real Estate Board, The Oakville, Milton and District Real Estate Board and the Toronto Real Estate Board which assumes no responsibility for its accuracy.
More Details
- MLS®: C12473798
- Bedrooms: 2
- Bathrooms: 2
- Type: Condo
- Building: 108 W Finch Avenue W, Toronto
- Square Feet: 1,000 sqft
- Taxes: $3,536.67 (2025)
- Maintenance: $645.08
- Parking: 2 Underground
- Storage: Owned
- Basement: None
- Storeys: A storeys
- Year Built: 1630
- Style: 2-Storey
