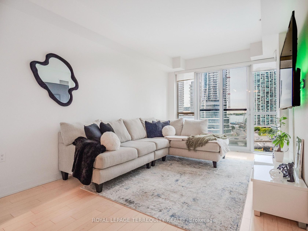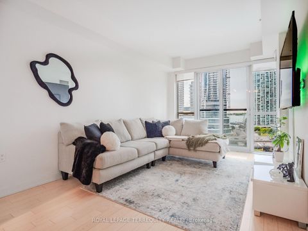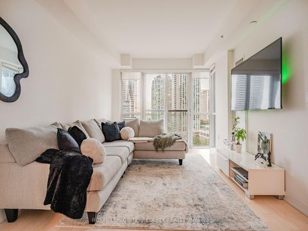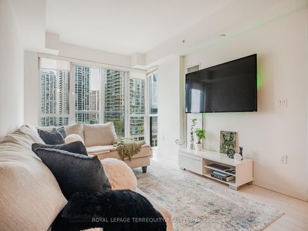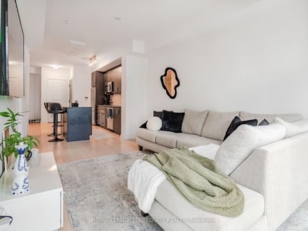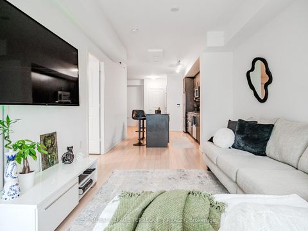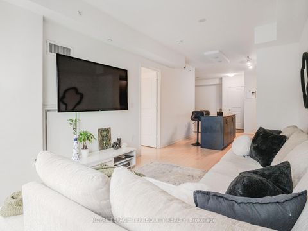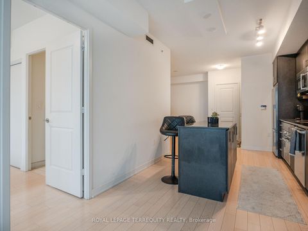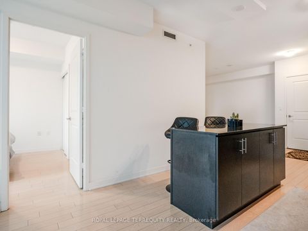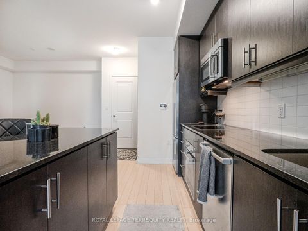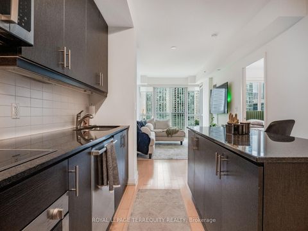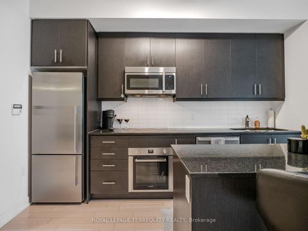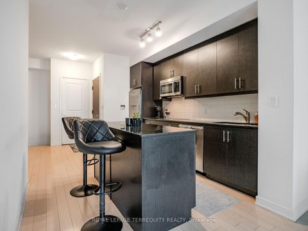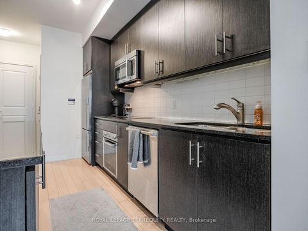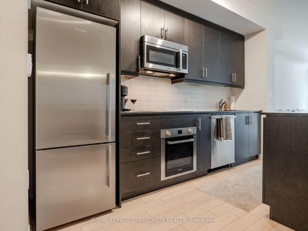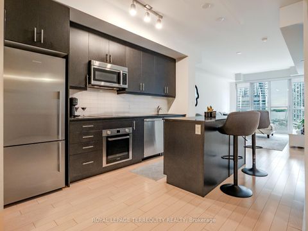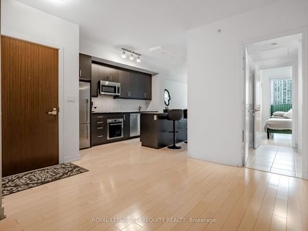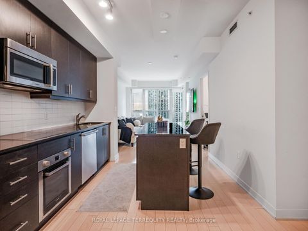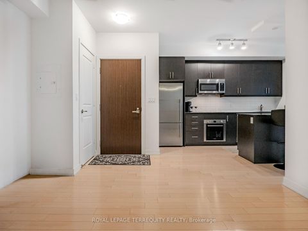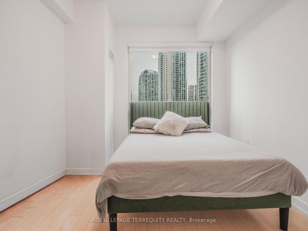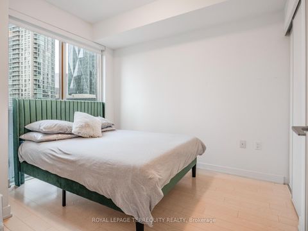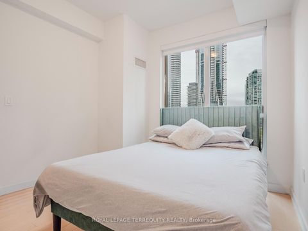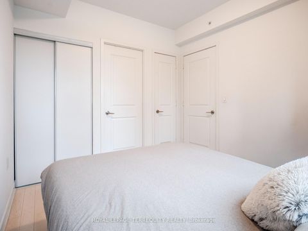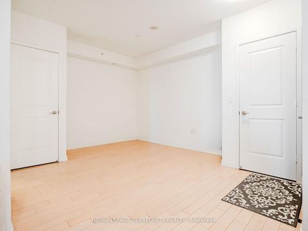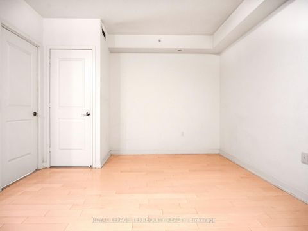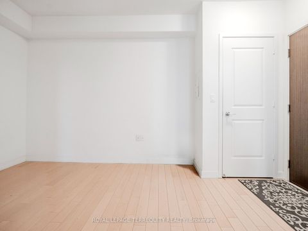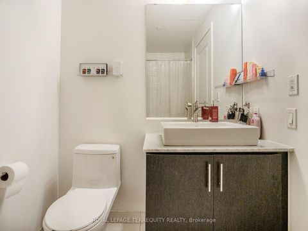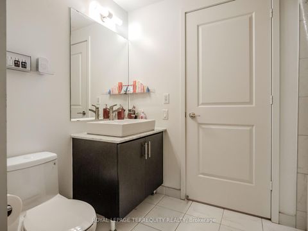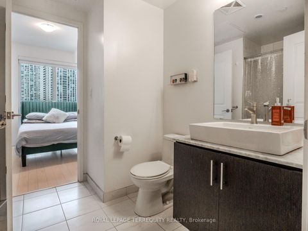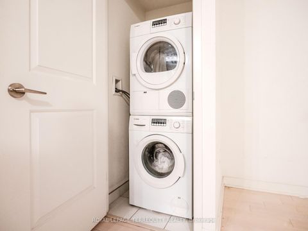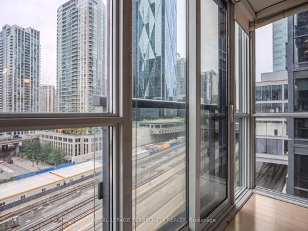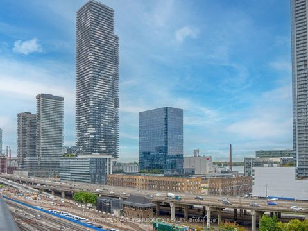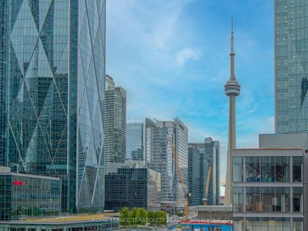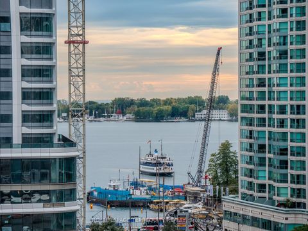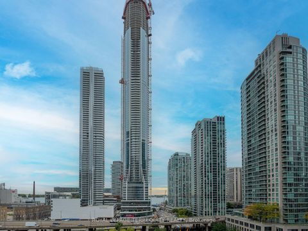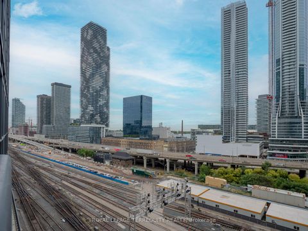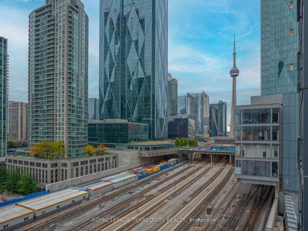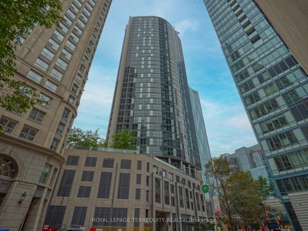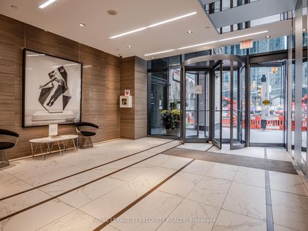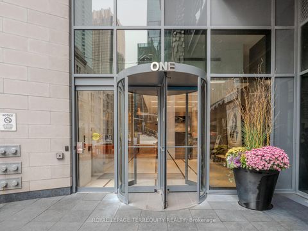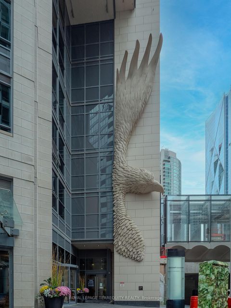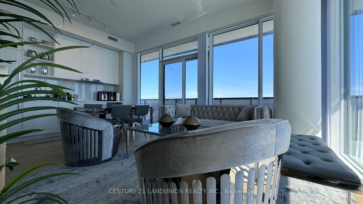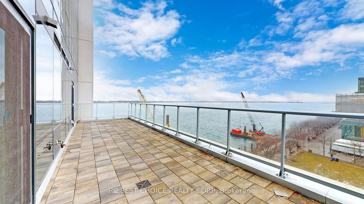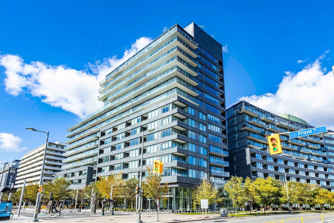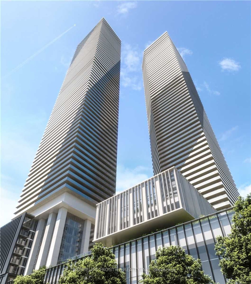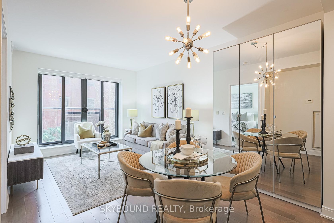About this Condo in Waterfront Communities C8
Meet your downtown launchpad: a sophisticated 1-bed + den in Toronto's Financial District where errands, espresso, and end-of-day sunsets are all a short stroll. High ceilings frame the smart, open layout, giving even the den a sense of space you'll feel every time you walk in. Underground shopping via the PATH keeps winters easy; weekend waterfront walks are minutes away. Commuter? Highway access is right there-so you're out of the core in a blink. Back home, enjoy resort-st…yle amenities: a sleek fitness studio, stylish lounge/party spaces, rooftop terrace vibes, and 24/7 concierge. This is the sweet spot for young professionals who want walkable everything, polished finishes, and zero compromise on convenience, location, and lifestyle. Ready to level up your city living?
Listed by ROYAL LEPAGE TERREQUITY REALTY/ROYAL LEPAGE TERREQUITY KEVIN YU REALTY.
Meet your downtown launchpad: a sophisticated 1-bed + den in Toronto's Financial District where errands, espresso, and end-of-day sunsets are all a short stroll. High ceilings frame the smart, open layout, giving even the den a sense of space you'll feel every time you walk in. Underground shopping via the PATH keeps winters easy; weekend waterfront walks are minutes away. Commuter? Highway access is right there-so you're out of the core in a blink. Back home, enjoy resort-style amenities: a sleek fitness studio, stylish lounge/party spaces, rooftop terrace vibes, and 24/7 concierge. This is the sweet spot for young professionals who want walkable everything, polished finishes, and zero compromise on convenience, location, and lifestyle. Ready to level up your city living?
Listed by ROYAL LEPAGE TERREQUITY REALTY/ROYAL LEPAGE TERREQUITY KEVIN YU REALTY.
 Brought to you by your friendly REALTORS® through the MLS® System, courtesy of Brixwork for your convenience.
Brought to you by your friendly REALTORS® through the MLS® System, courtesy of Brixwork for your convenience.
Disclaimer: This representation is based in whole or in part on data generated by the Brampton Real Estate Board, Durham Region Association of REALTORS®, Mississauga Real Estate Board, The Oakville, Milton and District Real Estate Board and the Toronto Real Estate Board which assumes no responsibility for its accuracy.
More Details
- MLS®: C12473261
- Bedrooms: 1
- Bathrooms: 1
- Type: Condo
- Building: 1 The Esplanade, Toronto
- Square Feet: 600 sqft
- Taxes: $3,385.85 (2025)
- Maintenance: $867.00
- Parking: 0 Parking(s)
- Storage: None
- Basement: None
- Storeys: 10 storeys
- Style: Apartment
