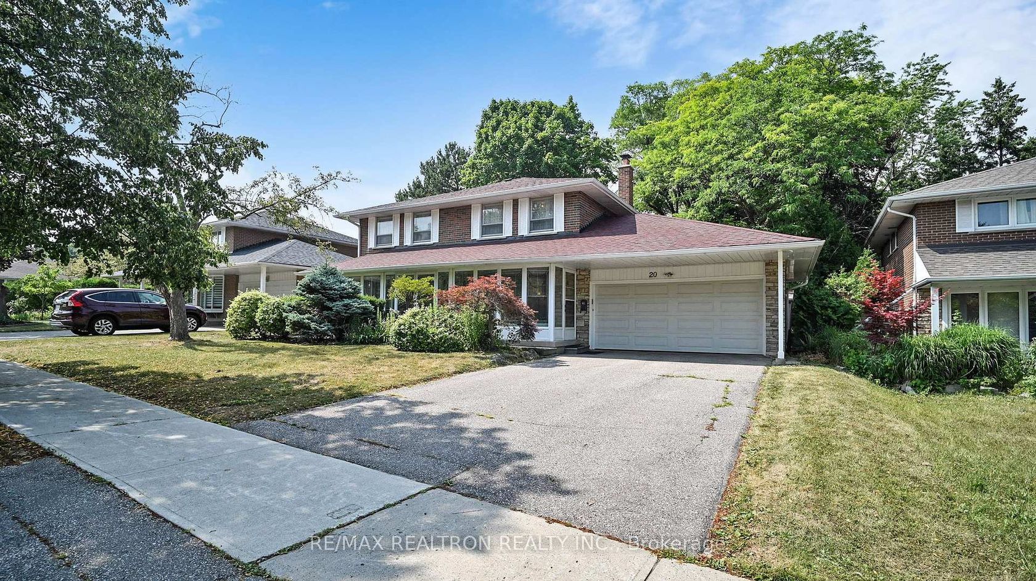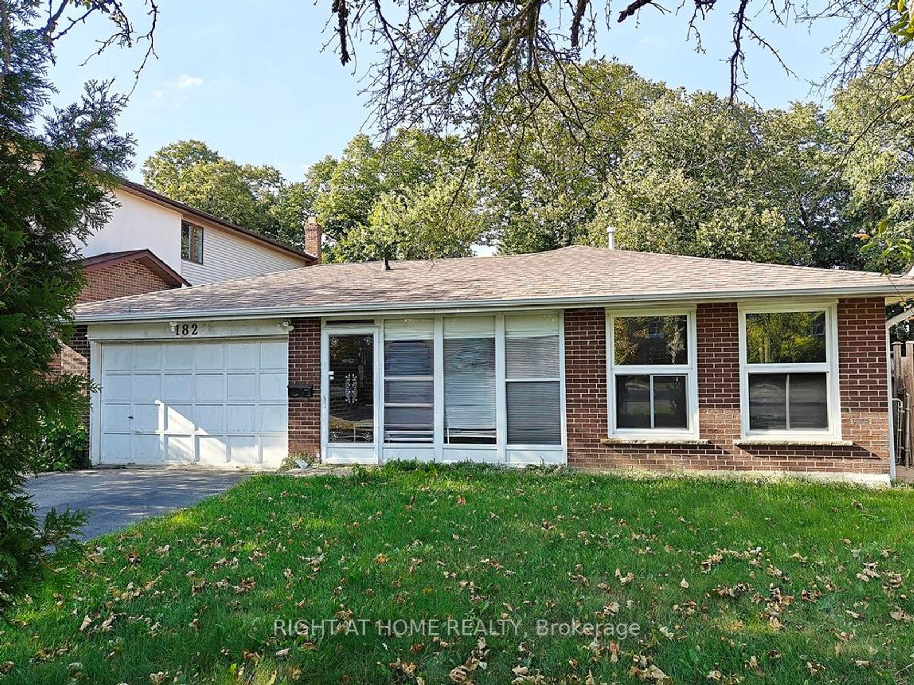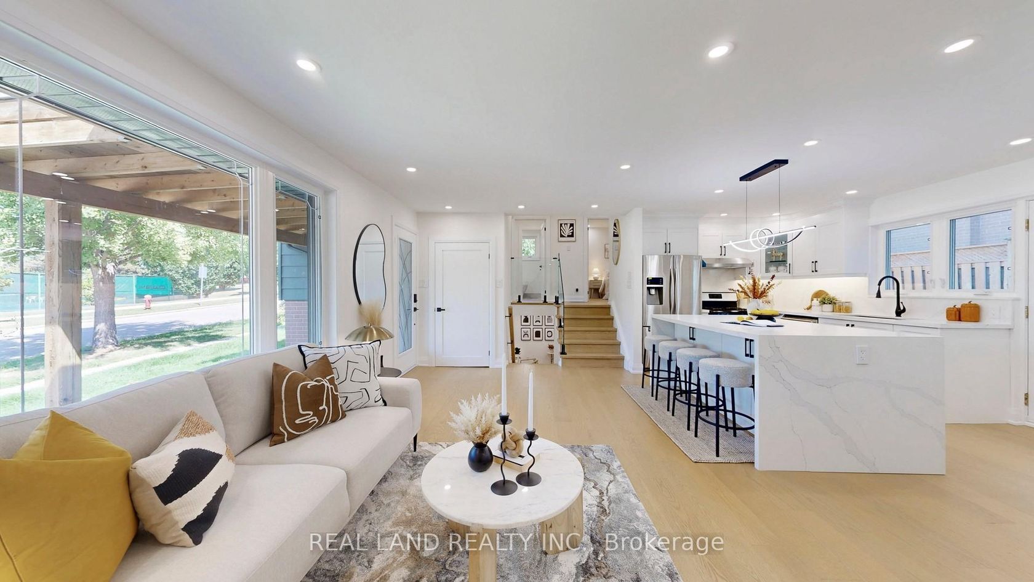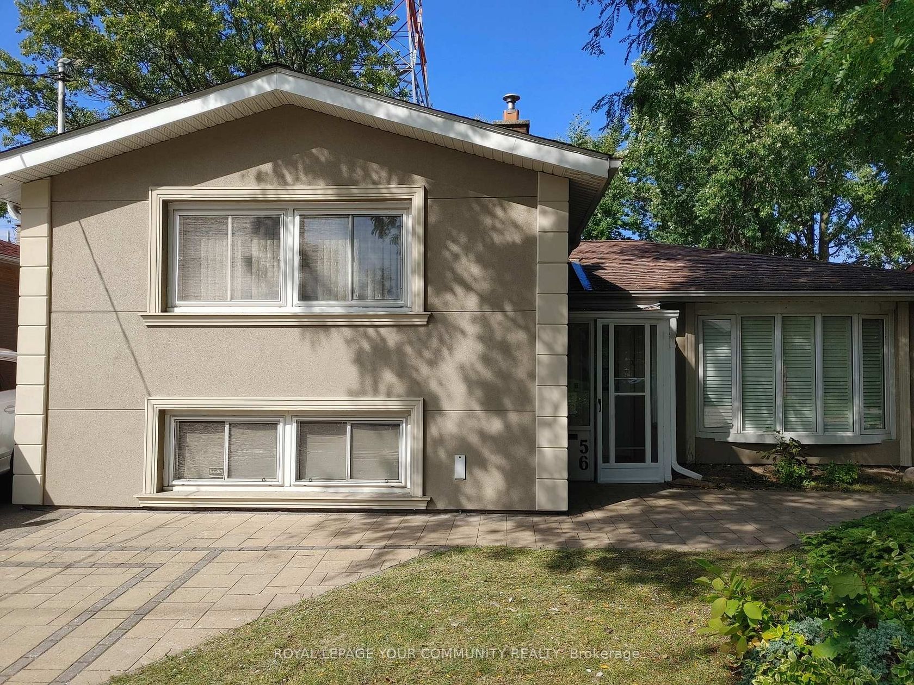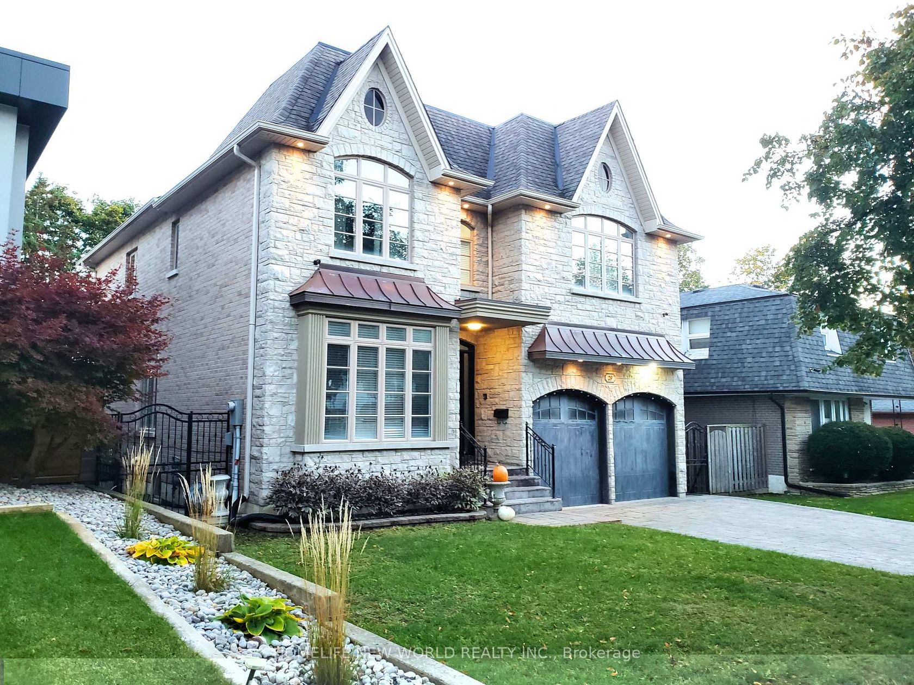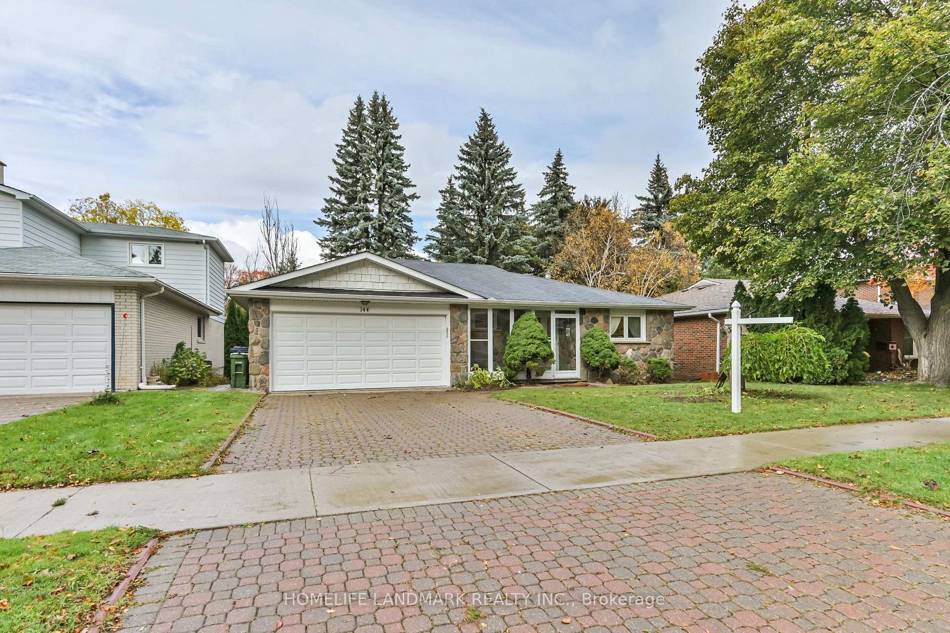About this Detached in Hillcrest Village
RARE-FIND, GREAT OPPORTUNITY, New Renovation, a Rare property with a Potential Solid Income Of Spacious Home On Premium Land,Designed for modern living, revitalized with style, and seamlessly integrated into its natural surroundings. Nestled in a quiet, mature, and cozy neighbourhood , this home is a perfect blend of indoor and outdoor living. This Stunning Home Exudes Elegance And Sophistication, Featuring Thoughtfully Curated Renovations And Stylish Dcor. Every Detail Has B…een Meticulously Crafted, From Good Finishes 6 washroom in total, 2 kitchens, 3368 Sqft, Not Including In Bsmt. Fridge,Stove,Range Hood, Dishwasher,Washer,Dryer, All Existing Window Coverings/All Existing Elfs. Garage Door Opener And Remote.Such Quiet And Safe Neighborhood/Cul De Sac/Move In Condition/Fridge,Stove,Range Hood, Dishwasher,Washer,Dryer, All Existing Window Coverings/All Existing Elfs. Garage Door Opener And Remote.To Custom-built Features, Creating A Seamless Blend Of Functionality And Aesthetics. With A Refined Color Palette, Good Textures, And A Harmonious Flow, This Home Offers A Unique Living Experience For Those Who Appreciate Timeless Design And Impeccable Taste. Spacious Breakfast Area With Sliding Door & Effortless Walkout To A Beautifully Landscaped Backyard Oasis sun room. .Super Huge Size ( 3368 Sqft, Not Including In Bsmt) Bright And Spacious Gorgeous South View House, Highlighting Exquisite Craftsmanship/Separate Entrance/High Ranking School Zone( A.Y Jackson S.S)/ Minutes To Subway,Hwy 404,401/Amazing Super Large 4 Bedrm / Hardwood Floors Thru Out/ Nature Light Filled/ Spiral Staircase/ Prof Fin Bsmt W Guest Bedrm/Prof Landscaped,Lush Garden/Enclosed Front Porch/Extra Sun Rm/Double Garage/Interlock Driveway(4 Cars Parking)/You Will Love It!!.Extras:
Listed by MASTER`S TRUST REALTY INC..
RARE-FIND, GREAT OPPORTUNITY, New Renovation, a Rare property with a Potential Solid Income Of Spacious Home On Premium Land,Designed for modern living, revitalized with style, and seamlessly integrated into its natural surroundings. Nestled in a quiet, mature, and cozy neighbourhood , this home is a perfect blend of indoor and outdoor living. This Stunning Home Exudes Elegance And Sophistication, Featuring Thoughtfully Curated Renovations And Stylish Dcor. Every Detail Has Been Meticulously Crafted, From Good Finishes 6 washroom in total, 2 kitchens, 3368 Sqft, Not Including In Bsmt. Fridge,Stove,Range Hood, Dishwasher,Washer,Dryer, All Existing Window Coverings/All Existing Elfs. Garage Door Opener And Remote.Such Quiet And Safe Neighborhood/Cul De Sac/Move In Condition/Fridge,Stove,Range Hood, Dishwasher,Washer,Dryer, All Existing Window Coverings/All Existing Elfs. Garage Door Opener And Remote.To Custom-built Features, Creating A Seamless Blend Of Functionality And Aesthetics. With A Refined Color Palette, Good Textures, And A Harmonious Flow, This Home Offers A Unique Living Experience For Those Who Appreciate Timeless Design And Impeccable Taste. Spacious Breakfast Area With Sliding Door & Effortless Walkout To A Beautifully Landscaped Backyard Oasis sun room. .Super Huge Size ( 3368 Sqft, Not Including In Bsmt) Bright And Spacious Gorgeous South View House, Highlighting Exquisite Craftsmanship/Separate Entrance/High Ranking School Zone( A.Y Jackson S.S)/ Minutes To Subway,Hwy 404,401/Amazing Super Large 4 Bedrm / Hardwood Floors Thru Out/ Nature Light Filled/ Spiral Staircase/ Prof Fin Bsmt W Guest Bedrm/Prof Landscaped,Lush Garden/Enclosed Front Porch/Extra Sun Rm/Double Garage/Interlock Driveway(4 Cars Parking)/You Will Love It!!.Extras:
Listed by MASTER`S TRUST REALTY INC..
 Brought to you by your friendly REALTORS® through the MLS® System, courtesy of Brixwork for your convenience.
Brought to you by your friendly REALTORS® through the MLS® System, courtesy of Brixwork for your convenience.
Disclaimer: This representation is based in whole or in part on data generated by the Brampton Real Estate Board, Durham Region Association of REALTORS®, Mississauga Real Estate Board, The Oakville, Milton and District Real Estate Board and the Toronto Real Estate Board which assumes no responsibility for its accuracy.
More Details
- MLS®: C12473056
- Bedrooms: 4
- Bathrooms: 5
- Type: Detached
- Square Feet: 3,000 sqft
- Lot Size: 6,054 sqft
- Frontage: 49.21 ft
- Depth: 123.03 ft
- Taxes: $9,600 (2025)
- Parking: 6 Attached
- Basement: Finished with Walk-Out, Separate Entrance
- Year Built: 1630
- Style: 2-Storey
More About Hillcrest Village, Toronto
lattitude: 43.8037572
longitude: -79.3503841
M2H 3R8











































