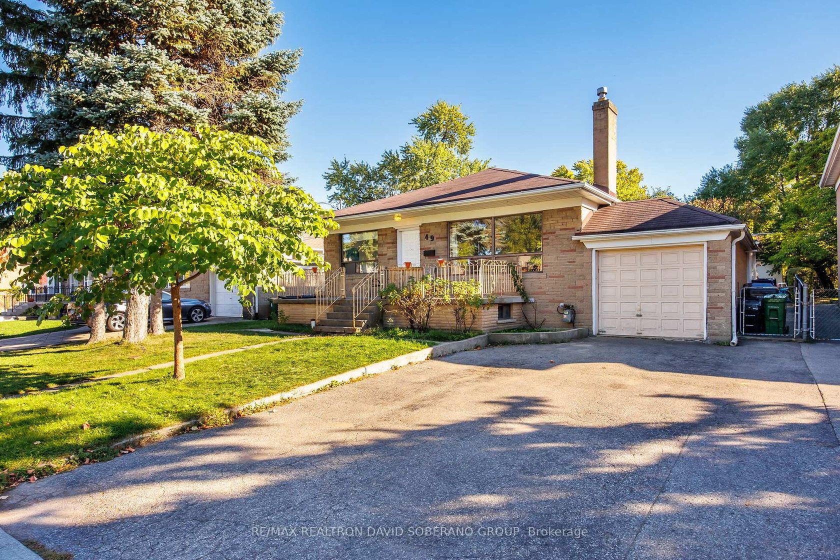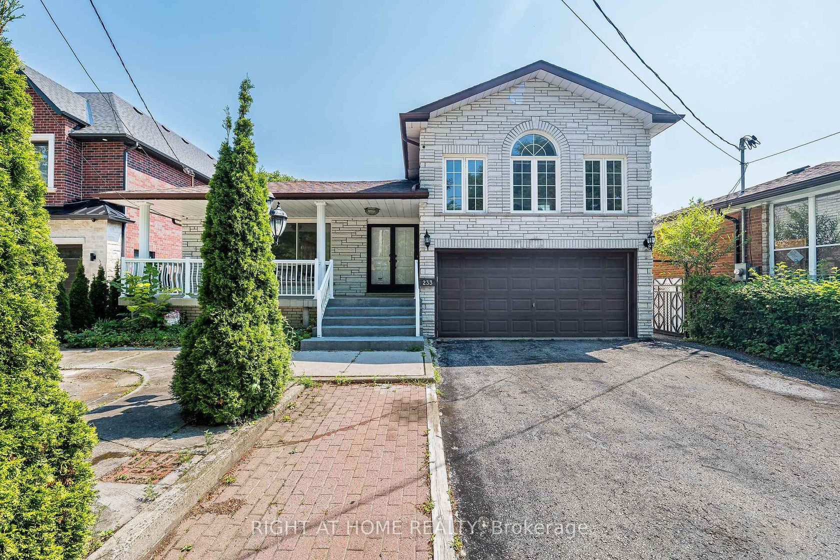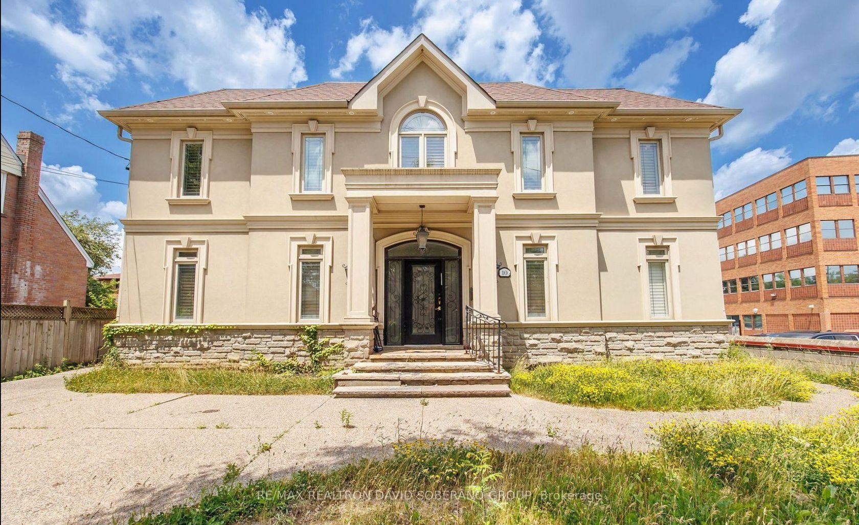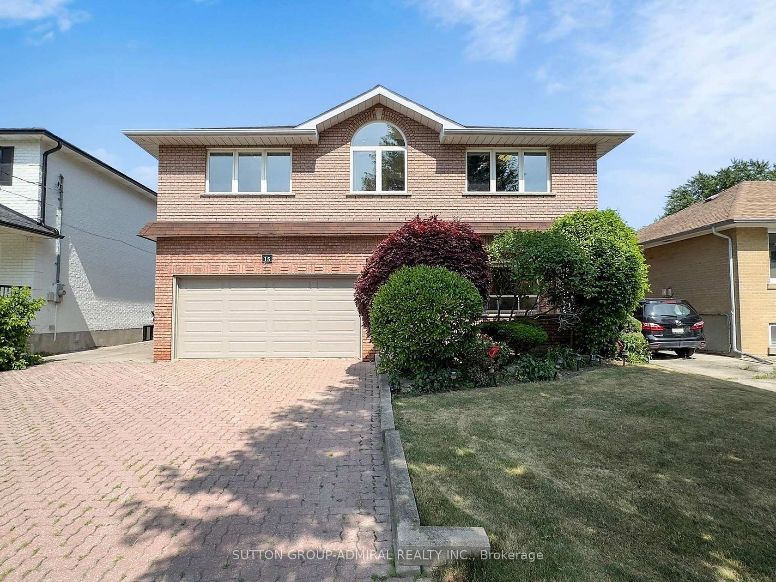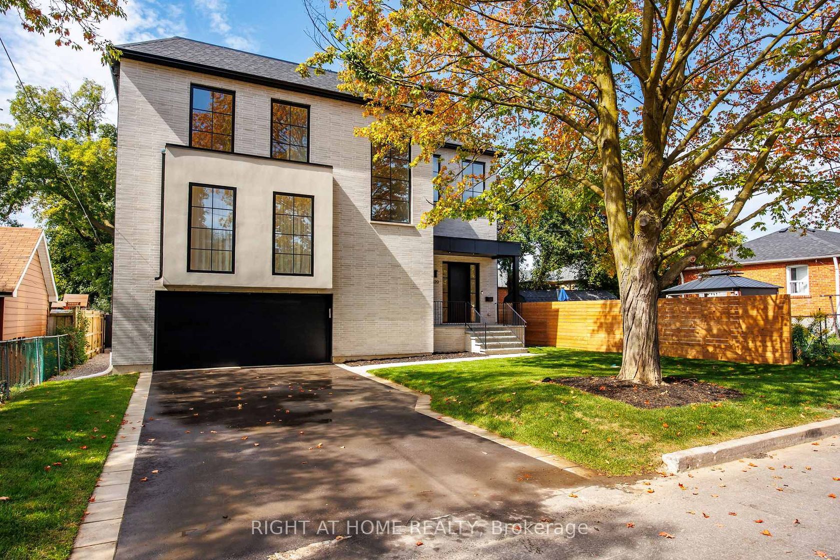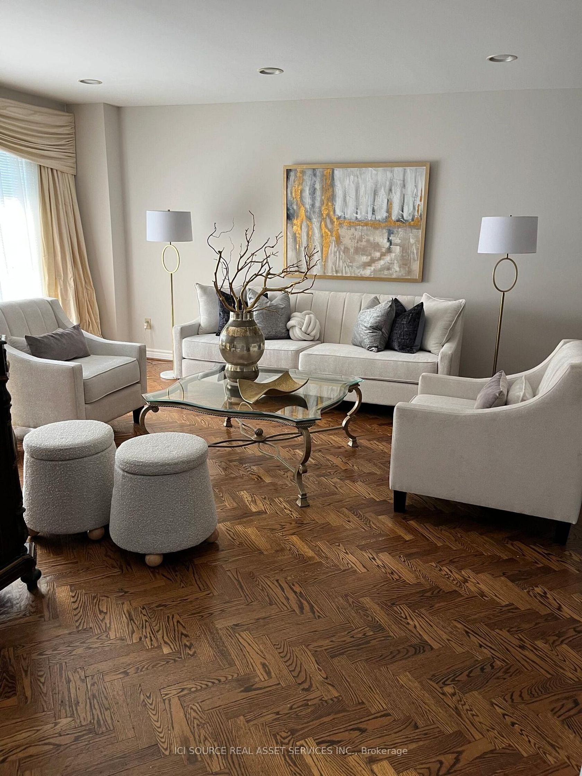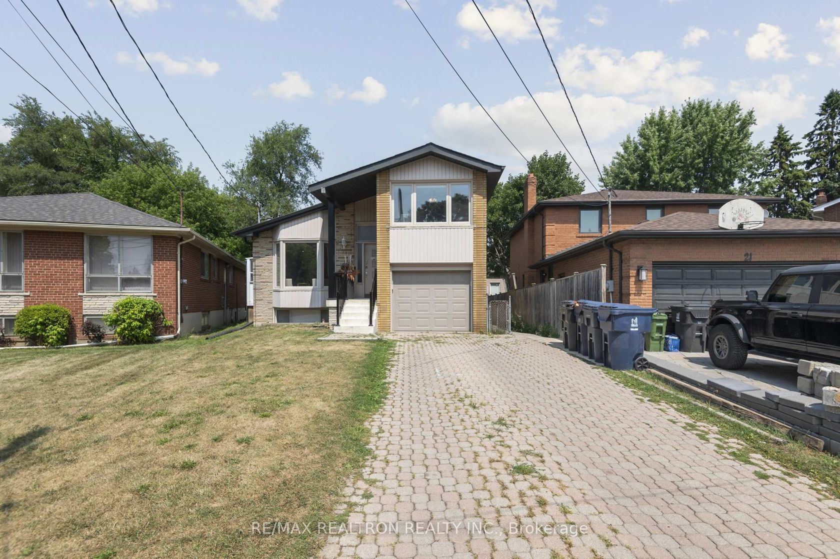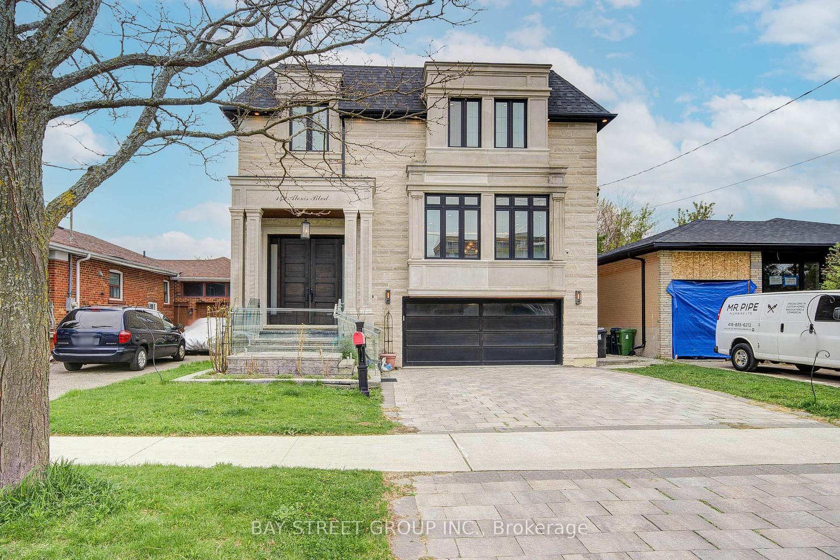About this Detached in Clanton Park
Welcome to 49 Danby Ave, a bungalow nestled in the heart of Clanton Park! This home sits on a premium 50' x 119' lot and offers endless potential. Featuring 3 spacious bedrooms on the main level and a separate entrance fully finished basement with 2 additional bedrooms, a second kitchen and a fireplace. Enjoy a sauna, a private backyard with plenty of green space, perfect for relaxing, gardening, or entertaining. Conveniently located just steps from parks, TTC, schools, and t…he vibrant Bathurst/Sheppard corridor.
Listed by RE/MAX REALTRON DAVID SOBERANO GROUP.
Welcome to 49 Danby Ave, a bungalow nestled in the heart of Clanton Park! This home sits on a premium 50' x 119' lot and offers endless potential. Featuring 3 spacious bedrooms on the main level and a separate entrance fully finished basement with 2 additional bedrooms, a second kitchen and a fireplace. Enjoy a sauna, a private backyard with plenty of green space, perfect for relaxing, gardening, or entertaining. Conveniently located just steps from parks, TTC, schools, and the vibrant Bathurst/Sheppard corridor.
Listed by RE/MAX REALTRON DAVID SOBERANO GROUP.
 Brought to you by your friendly REALTORS® through the MLS® System, courtesy of Brixwork for your convenience.
Brought to you by your friendly REALTORS® through the MLS® System, courtesy of Brixwork for your convenience.
Disclaimer: This representation is based in whole or in part on data generated by the Brampton Real Estate Board, Durham Region Association of REALTORS®, Mississauga Real Estate Board, The Oakville, Milton and District Real Estate Board and the Toronto Real Estate Board which assumes no responsibility for its accuracy.
More Details
- MLS®: C12472366
- Bedrooms: 3
- Bathrooms: 2
- Type: Detached
- Square Feet: 1,100 sqft
- Lot Size: 5,950 sqft
- Frontage: 50.00 ft
- Depth: 119.00 ft
- Taxes: $6,742 (2025)
- Parking: 4 Attached
- Basement: Separate Entrance, Apartment
- Style: Bungalow
More About Clanton Park, Toronto
lattitude: 43.748007
longitude: -79.441106
M3H 2J4
