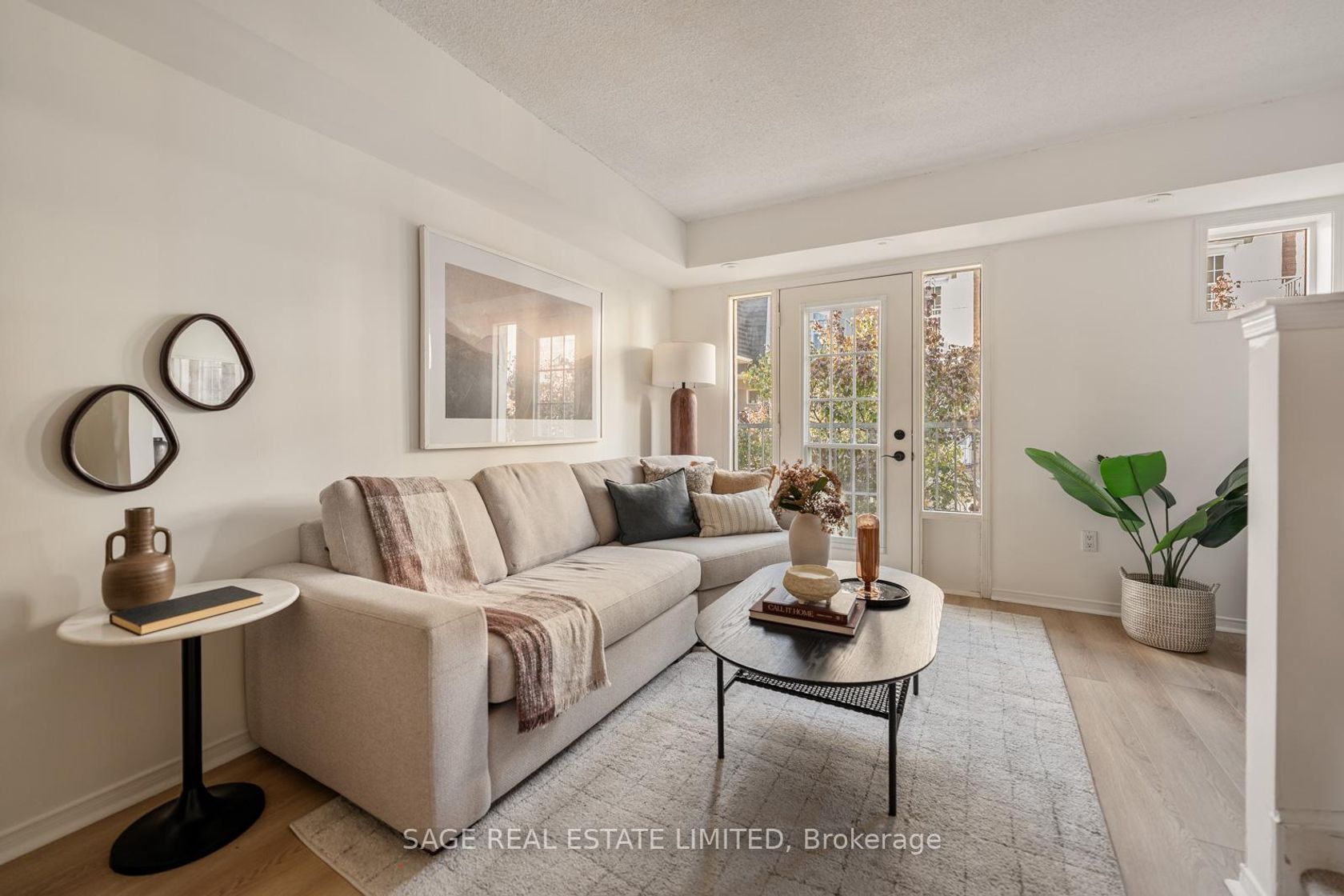About this Townhouse in Dufferin Grove
The Best of Both Worlds: Downtown Living on a Quiet Residential Street. Welcome to this beautifully updated & lovingly maintained after 3-bedroom, 2-bath, 2-storey condo townhouse, perfectly tucked into one of West Toronto's most vibrant and connected neighbourhoods. Step into the spacious foyer leading to a sleek modern eat-in kitchen featuring quartz countertops, stainless steel appliances, and a brand-new dishwasher - the perfect space to cook, gather, and entertain. The …bright open-concept living and dining area boasts laminate flooring, pot lights, and a walk-out to your private backyard terrace - a serene city oasis complete with new deck tiles, ideal for hosting or unwinding. Freshly painted throughout, this home is turn-key and move-in ready. A convenient main floor powder room is perfect for guests, and the versatile third bedroom offers the ideal setup for a home office or flex space. Upstairs, the large primary bedroom comfortably fits a king-sized bed and features mirrored closets and elegant custom millwork. A stylishly renovated 4-piece bathroom with a brand-new vanity completes the second floor with polish and function. 1 parking spot is included & ample visitor parking is available for guests. Perfect for young families or urban professionals seeking comfort, community, and convenience. Location, Location, Location. Just a short walk to Lansdowne Station, GO/UP Express, and the future SmartTrack station. Enjoy nearby MacGregor Park & splash pad, West Toronto Rail path, and cultural hotspots like The Museum of Contemporary Art, Spaccio, and Ethica Coffee on Sterling Rd. Grab a bite at beloved local favourite Sugo, or stroll over to the charm of Roncesvalles. Experience the energy of downtown paired with the feel of a true community. Welcome home.
Listed by ROYAL LEPAGE SIGNATURE REALTY.
The Best of Both Worlds: Downtown Living on a Quiet Residential Street. Welcome to this beautifully updated & lovingly maintained after 3-bedroom, 2-bath, 2-storey condo townhouse, perfectly tucked into one of West Toronto's most vibrant and connected neighbourhoods. Step into the spacious foyer leading to a sleek modern eat-in kitchen featuring quartz countertops, stainless steel appliances, and a brand-new dishwasher - the perfect space to cook, gather, and entertain. The bright open-concept living and dining area boasts laminate flooring, pot lights, and a walk-out to your private backyard terrace - a serene city oasis complete with new deck tiles, ideal for hosting or unwinding. Freshly painted throughout, this home is turn-key and move-in ready. A convenient main floor powder room is perfect for guests, and the versatile third bedroom offers the ideal setup for a home office or flex space. Upstairs, the large primary bedroom comfortably fits a king-sized bed and features mirrored closets and elegant custom millwork. A stylishly renovated 4-piece bathroom with a brand-new vanity completes the second floor with polish and function. 1 parking spot is included & ample visitor parking is available for guests. Perfect for young families or urban professionals seeking comfort, community, and convenience. Location, Location, Location. Just a short walk to Lansdowne Station, GO/UP Express, and the future SmartTrack station. Enjoy nearby MacGregor Park & splash pad, West Toronto Rail path, and cultural hotspots like The Museum of Contemporary Art, Spaccio, and Ethica Coffee on Sterling Rd. Grab a bite at beloved local favourite Sugo, or stroll over to the charm of Roncesvalles. Experience the energy of downtown paired with the feel of a true community. Welcome home.
Listed by ROYAL LEPAGE SIGNATURE REALTY.
 Brought to you by your friendly REALTORS® through the MLS® System, courtesy of Brixwork for your convenience.
Brought to you by your friendly REALTORS® through the MLS® System, courtesy of Brixwork for your convenience.
Disclaimer: This representation is based in whole or in part on data generated by the Brampton Real Estate Board, Durham Region Association of REALTORS®, Mississauga Real Estate Board, The Oakville, Milton and District Real Estate Board and the Toronto Real Estate Board which assumes no responsibility for its accuracy.
More Details
- MLS®: C12472152
- Bedrooms: 3
- Bathrooms: 2
- Type: Townhouse
- Building: 262 St Helens Avenue, Toronto
- Square Feet: 900 sqft
- Taxes: $3,333.07 (2025)
- Maintenance: $634.85
- Parking: 1 Parking(s)
- Storage: None
- Basement: None
- Storeys: 1 storeys
- Year Built: 1630
- Style: 2-Storey
More About Dufferin Grove, Toronto
lattitude: 43.6564701
longitude: -79.443819
M6H 4A4




















































