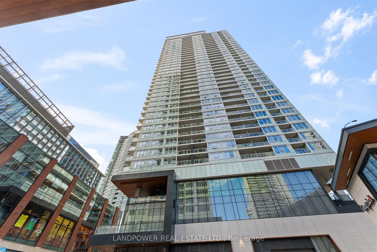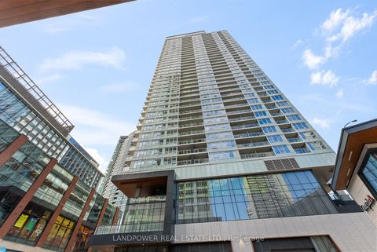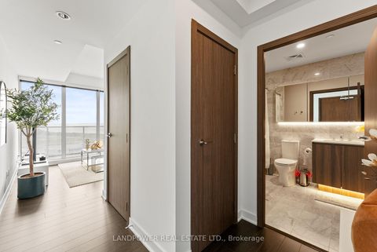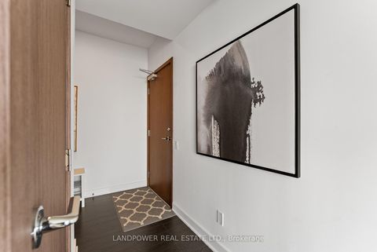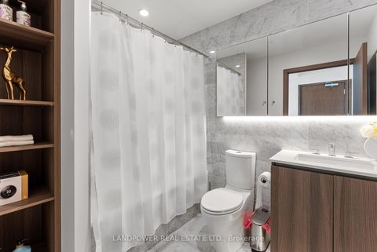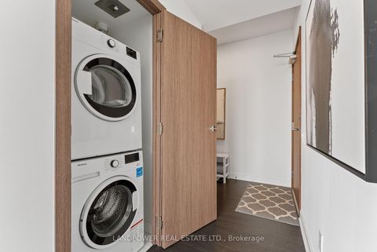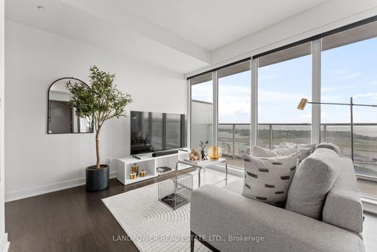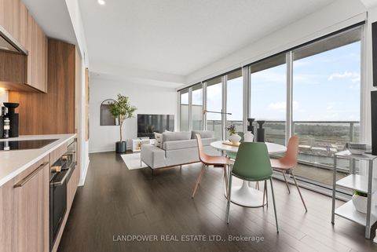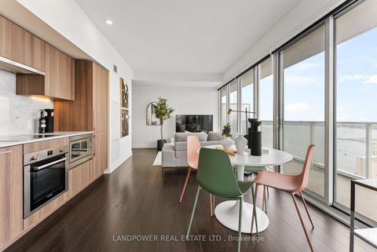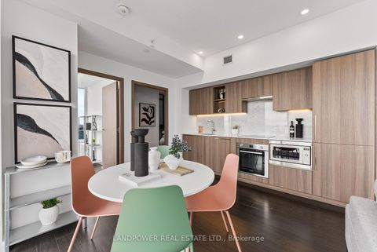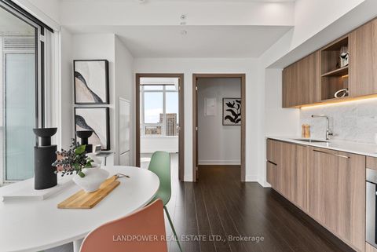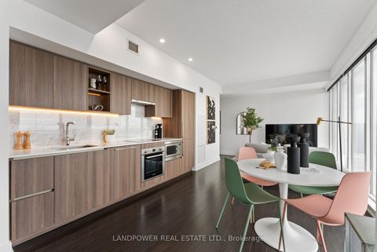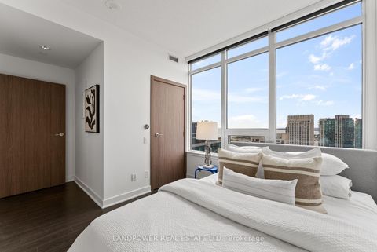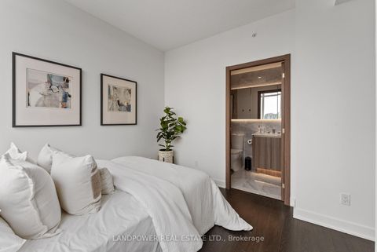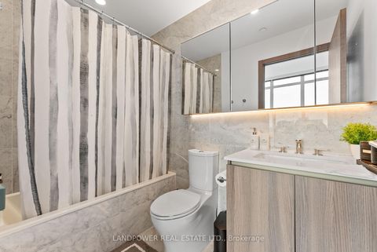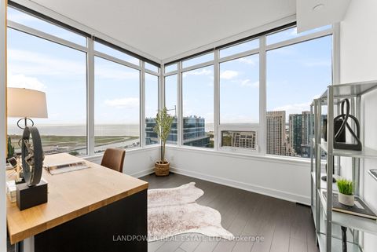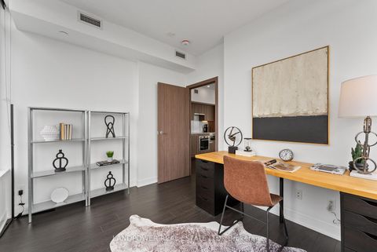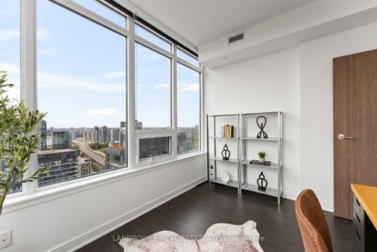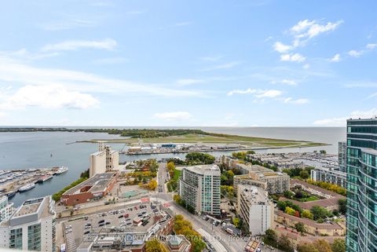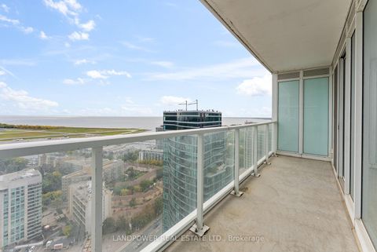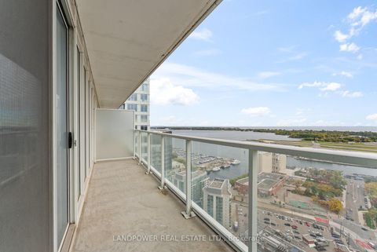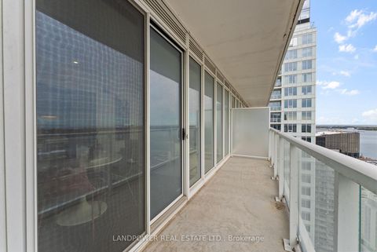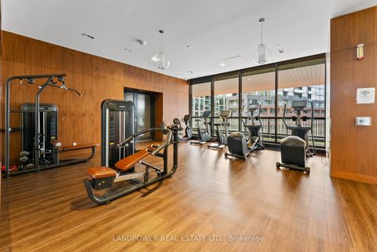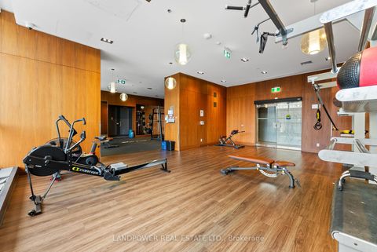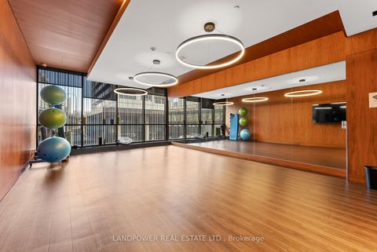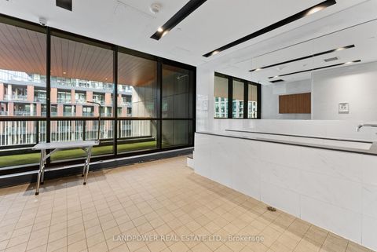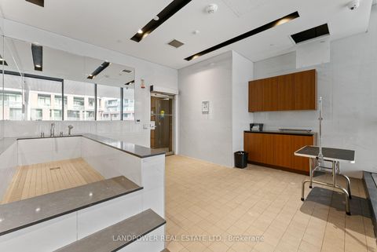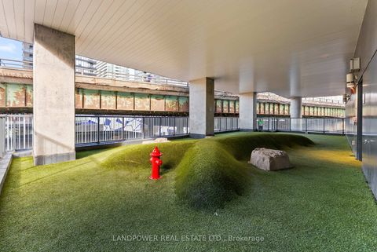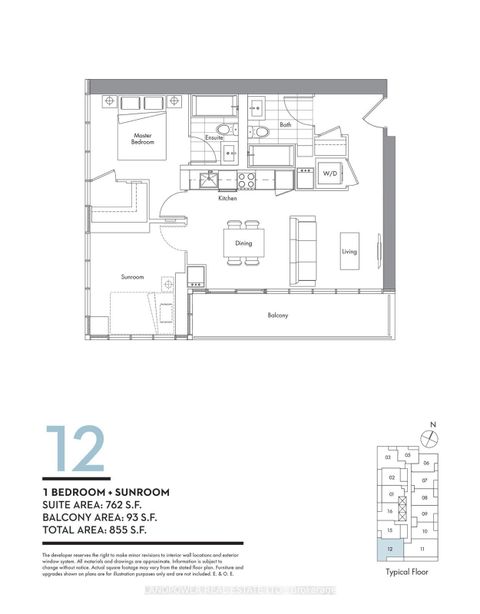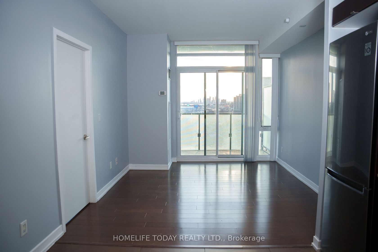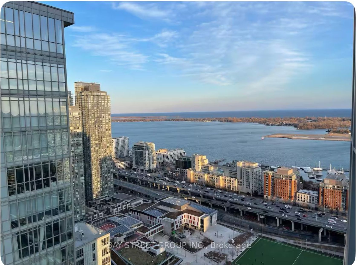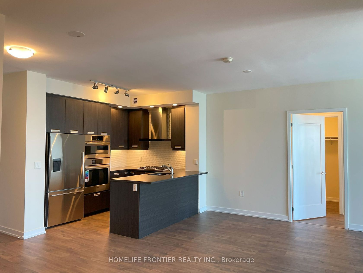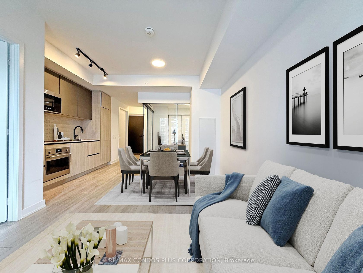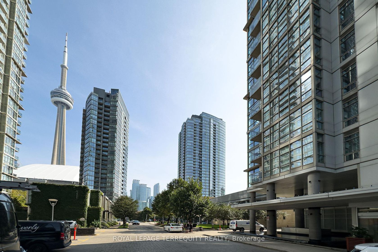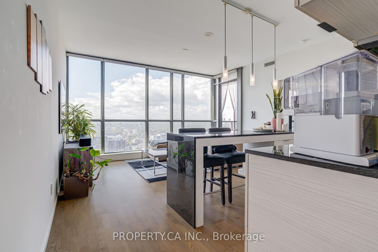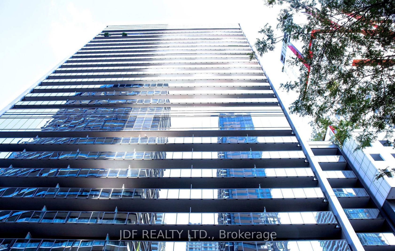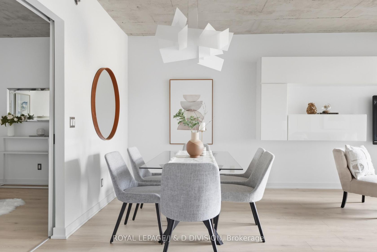About this Condo in Waterfront Communities C1
Breathtaking Lake Views 2 Bed, 2 Bath + Parking At The Lakeshore Condos Features 9-Ft Ceilings, Floor-To-Ceiling Windows. Directly Next To The Iconic 50,000sf Loblaws Supermarket And 87,000sf of Retail At Your Doorstep! Perfect Floorplan With No Wasted Space With Large Primary Bedroom With Walk-In Closet, 2nd Bedroom & Two Full Spa-Like Baths With Marble Tile. Expansive Living/Dining Rm Windows W/Gorgeous Views Of The Lake And Awesome Balcony Overlooking Toronto Islands! Upgr…aded Kitchen W/Quartz Stone Counters W/Undermount Sink And European Style Cabinetry. Laminate Flooring Throughout, 3 Piece Ensuite Bath With Soaker Tub & Roller Shade Window Coverings. Extras Include Laminate Cabinetry With Open Under-Cabinet Lighting, Built-In Appliances Include: Fridge With Integrated Panel, Wall Oven, Electric Cooktop, Hood Fan, Built-In Dishwasher, Built-In Panasonic Microwave, Front Load Stacked Washer/Dryer. Parking and locker On P3. See Attached Floor Plan. Steps To Lake, Transit, Schools, Parks And King West Village.
Listed by LANDPOWER REAL ESTATE LTD..
Breathtaking Lake Views 2 Bed, 2 Bath + Parking At The Lakeshore Condos Features 9-Ft Ceilings, Floor-To-Ceiling Windows. Directly Next To The Iconic 50,000sf Loblaws Supermarket And 87,000sf of Retail At Your Doorstep! Perfect Floorplan With No Wasted Space With Large Primary Bedroom With Walk-In Closet, 2nd Bedroom & Two Full Spa-Like Baths With Marble Tile. Expansive Living/Dining Rm Windows W/Gorgeous Views Of The Lake And Awesome Balcony Overlooking Toronto Islands! Upgraded Kitchen W/Quartz Stone Counters W/Undermount Sink And European Style Cabinetry. Laminate Flooring Throughout, 3 Piece Ensuite Bath With Soaker Tub & Roller Shade Window Coverings. Extras Include Laminate Cabinetry With Open Under-Cabinet Lighting, Built-In Appliances Include: Fridge With Integrated Panel, Wall Oven, Electric Cooktop, Hood Fan, Built-In Dishwasher, Built-In Panasonic Microwave, Front Load Stacked Washer/Dryer. Parking and locker On P3. See Attached Floor Plan. Steps To Lake, Transit, Schools, Parks And King West Village.
Listed by LANDPOWER REAL ESTATE LTD..
 Brought to you by your friendly REALTORS® through the MLS® System, courtesy of Brixwork for your convenience.
Brought to you by your friendly REALTORS® through the MLS® System, courtesy of Brixwork for your convenience.
Disclaimer: This representation is based in whole or in part on data generated by the Brampton Real Estate Board, Durham Region Association of REALTORS®, Mississauga Real Estate Board, The Oakville, Milton and District Real Estate Board and the Toronto Real Estate Board which assumes no responsibility for its accuracy.
More Details
- MLS®: C12470705
- Bedrooms: 2
- Bathrooms: 2
- Type: Condo
- Building: 19 Bathurst Street, Toronto
- Square Feet: 700 sqft
- Taxes: $4,592.39 (2025)
- Maintenance: $719.64
- Parking: 1 Underground
- Storage: Owned
- View: Clear, Lake, Marina, Panoramic, Skyline, Water
- Basement: None
- Storeys: 33 storeys
- Year Built: 2020
- Style: Apartment
