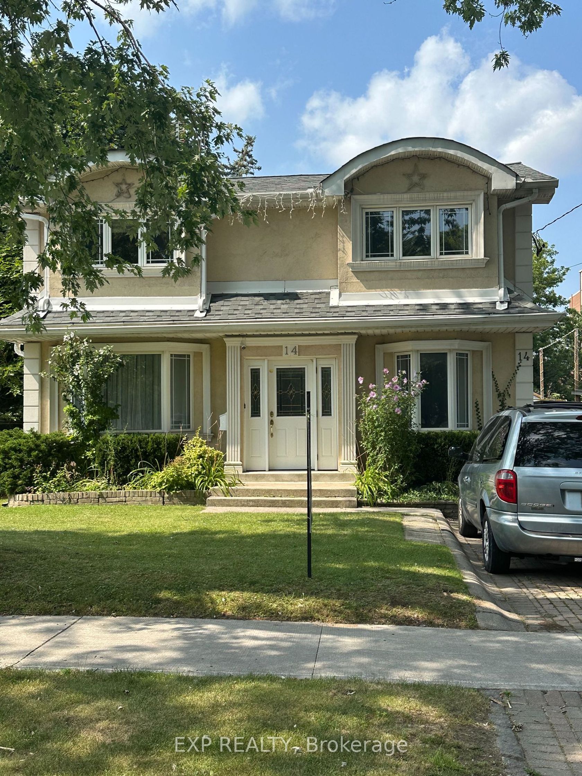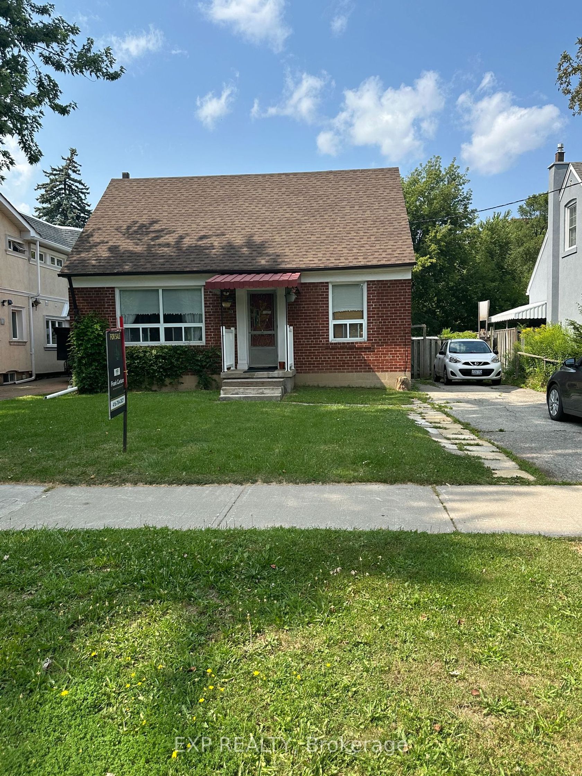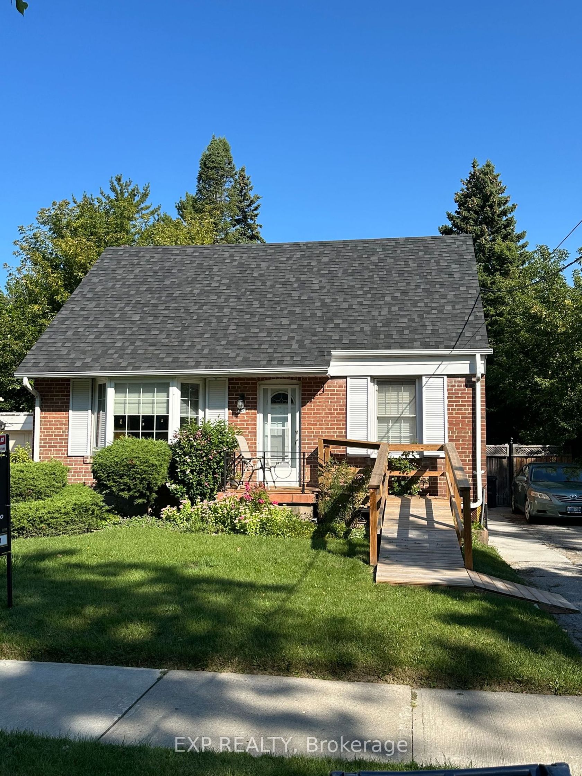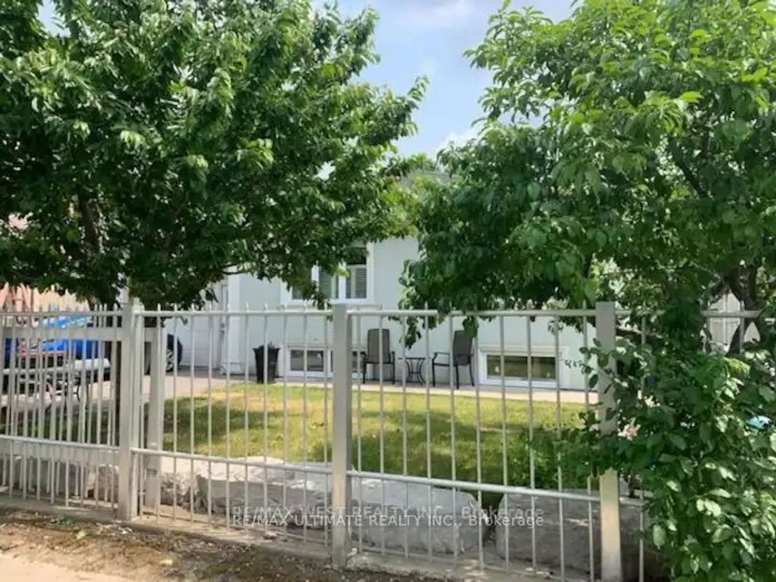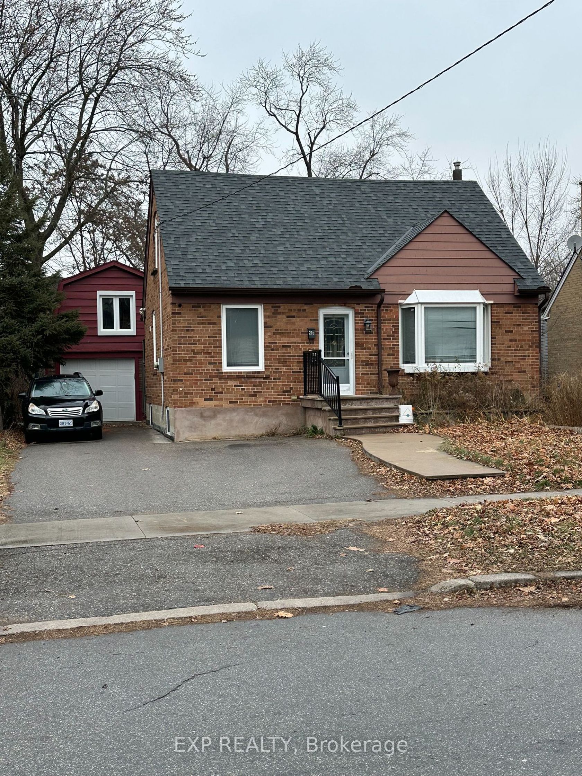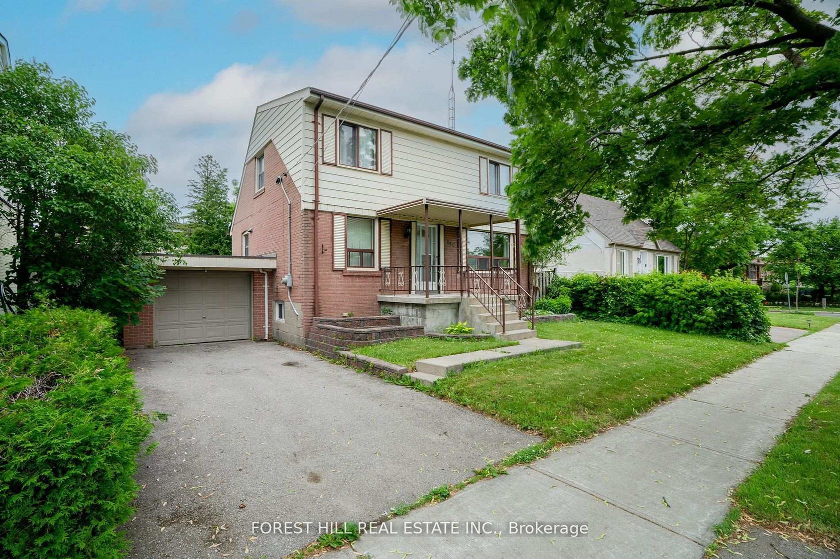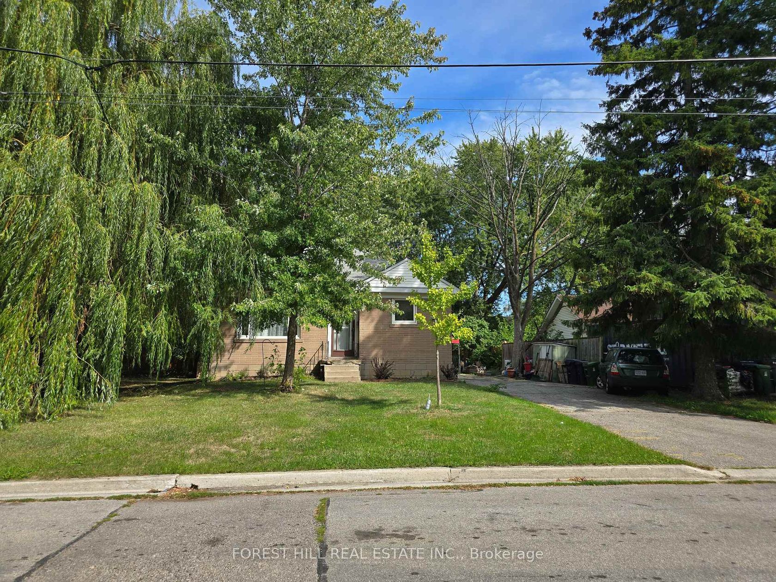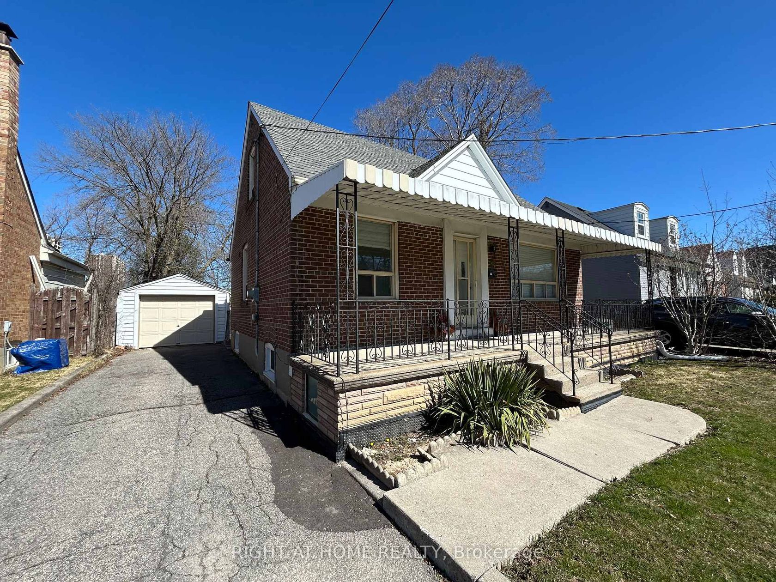About this Detached in Newtonbrook West
This is a home you should consider if you are a savvy investor or an end user having an investment aspect in your real estate plan. Let's go over the reasons to buy this property:1) Multiple Permit READY=investment value not to be missed. A P.E.R.F.E.C.T Option for multi residential use. EXTRA Income 2) Pie shape lot= More sqft in permit 3)Upgraded, Ready move -in. LOTS of potentials to take advantage of: make an addition or extension to the house. 4)Sep Entrance basement. 2n…d Kitchen rough-in in the basement. 1 bedroom rental unit=Extra income. The vacancy rate is almost ZERO. 5) Possibility of Garden Suite in the backyard=EXTRA Income. 6) Everything is just a short drive away: supermarkets, restaurants, parks, and golfclubs. Come and check this out!
Listed by RE/MAX REALTRON REALTY INC..
This is a home you should consider if you are a savvy investor or an end user having an investment aspect in your real estate plan. Let's go over the reasons to buy this property:1) Multiple Permit READY=investment value not to be missed. A P.E.R.F.E.C.T Option for multi residential use. EXTRA Income 2) Pie shape lot= More sqft in permit 3)Upgraded, Ready move -in. LOTS of potentials to take advantage of: make an addition or extension to the house. 4)Sep Entrance basement. 2nd Kitchen rough-in in the basement. 1 bedroom rental unit=Extra income. The vacancy rate is almost ZERO. 5) Possibility of Garden Suite in the backyard=EXTRA Income. 6) Everything is just a short drive away: supermarkets, restaurants, parks, and golfclubs. Come and check this out!
Listed by RE/MAX REALTRON REALTY INC..
 Brought to you by your friendly REALTORS® through the MLS® System, courtesy of Brixwork for your convenience.
Brought to you by your friendly REALTORS® through the MLS® System, courtesy of Brixwork for your convenience.
Disclaimer: This representation is based in whole or in part on data generated by the Brampton Real Estate Board, Durham Region Association of REALTORS®, Mississauga Real Estate Board, The Oakville, Milton and District Real Estate Board and the Toronto Real Estate Board which assumes no responsibility for its accuracy.
More Details
- MLS®: C12469852
- Bedrooms: 3
- Bathrooms: 3
- Type: Detached
- Square Feet: 700 sqft
- Lot Size: 5,776 sqft
- Frontage: 51.19 ft
- Depth: 112.83 ft
- Taxes: $4,858.68 (2025)
- Parking: 5 Parking(s)
- Basement: Finished, Separate Entrance
- Style: 1 1/2 Storey
More About Newtonbrook West, Toronto
lattitude: 43.7773626
longitude: -79.4399514
M2R 2E2



















