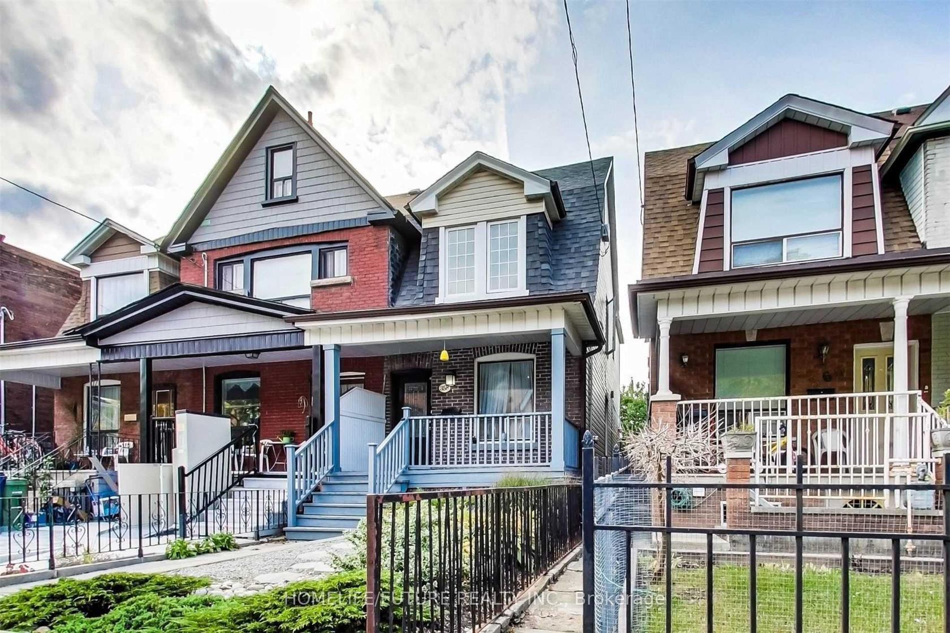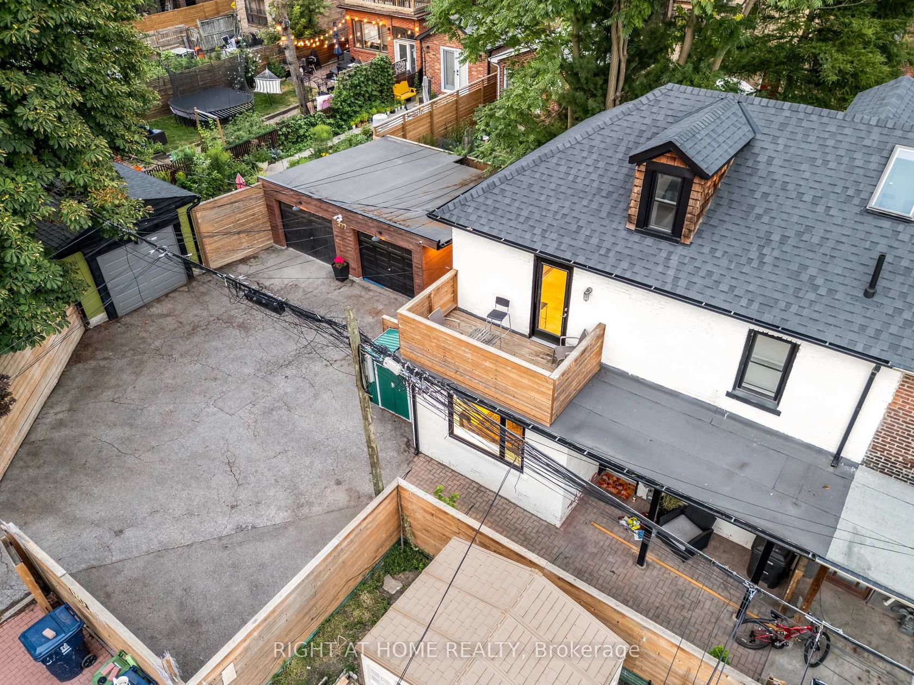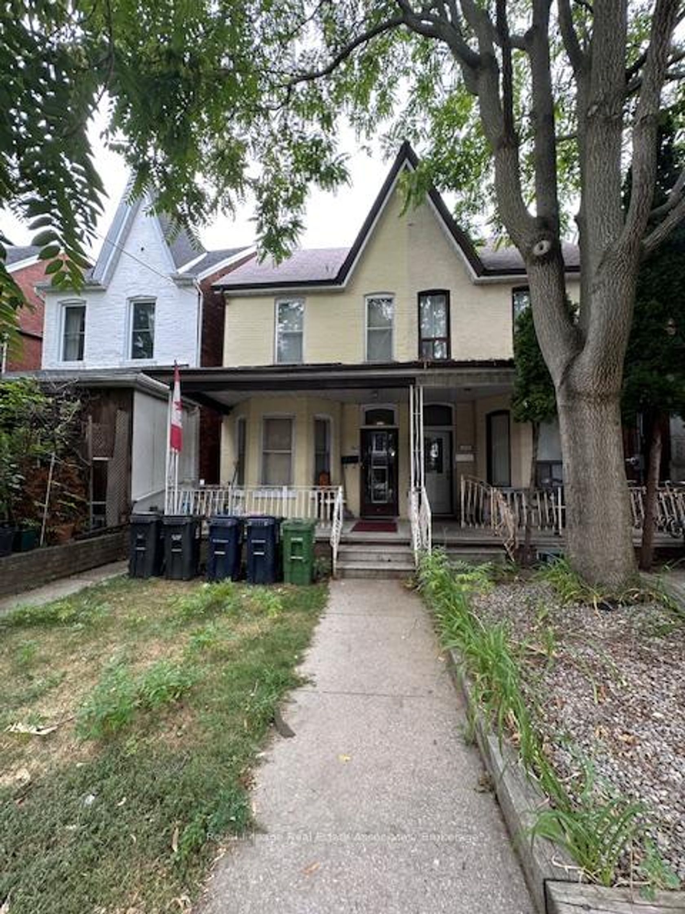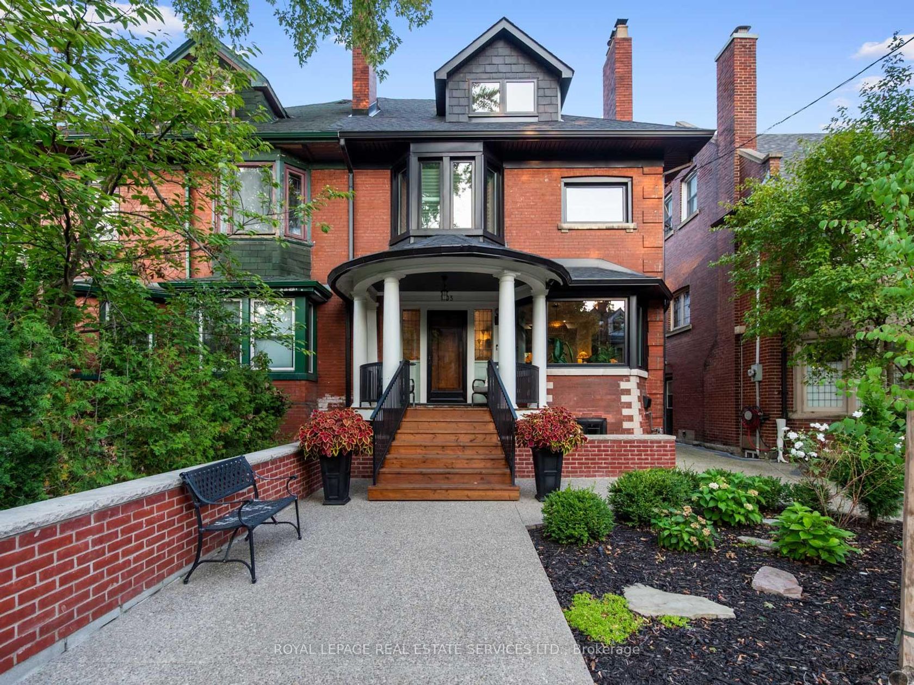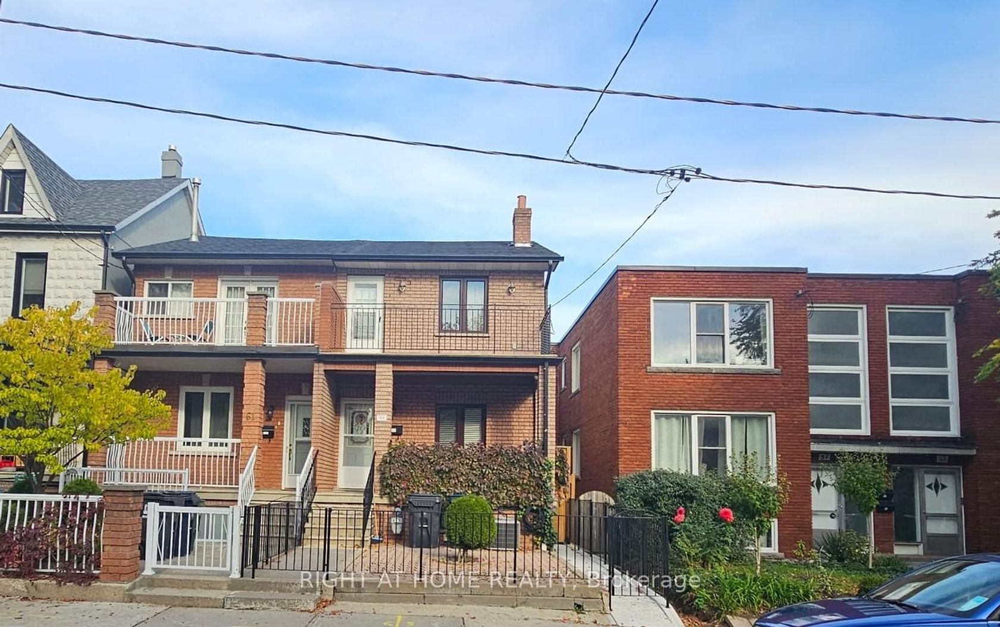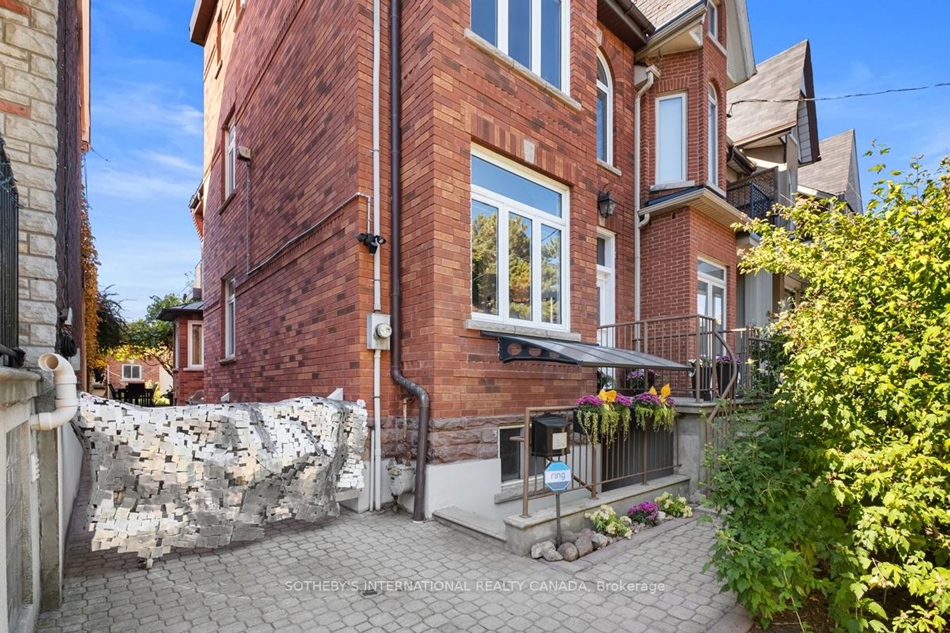About this Semi-Detached in Dufferin Grove
2 1/2 Storey House (4+1) Bedroom, 1+1 Kitchen, 2 Washroom. Separate Entrance To Basement. Upgraded Basement. Located Between Bloor & College St. Front And Backyard Spacious Block. 2 Garage Off Lane. Possible To Get Permit To Build Lane House. New-Furnace, Step To Everything. Schools, Parks, Restaurants, Dufferin Mall, T.T.C. Pleasant Tenants Living They Can Leave Or Stay
Listed by HOMELIFE/FUTURE REALTY INC..
 Brought to you by your friendly REALTORS® through the MLS® System, courtesy of Brixwork for your convenience.
Brought to you by your friendly REALTORS® through the MLS® System, courtesy of Brixwork for your convenience.
Disclaimer: This representation is based in whole or in part on data generated by the Brampton Real Estate Board, Durham Region Association of REALTORS®, Mississauga Real Estate Board, The Oakville, Milton and District Real Estate Board and the Toronto Real Estate Board which assumes no responsibility for its accuracy.
More Details
- MLS®: C12468218
- Bedrooms: 4
- Bathrooms: 2
- Type: Semi-Detached
- Square Feet: 700 sqft
- Lot Size: 2,049 sqft
- Frontage: 16.25 ft
- Depth: 126.11 ft
- Taxes: $5,508 (2025)
- Parking: 2 Detached
- View: City
- Basement: Separate Entrance, Finished
- Style: 2 1/2 Storey
More About Dufferin Grove, Toronto
lattitude: 43.6523841
longitude: -79.4368412
M6H 3N3
