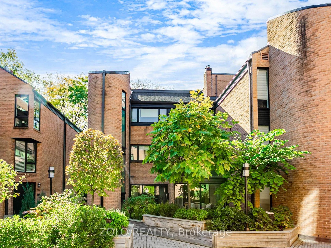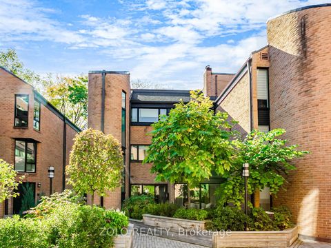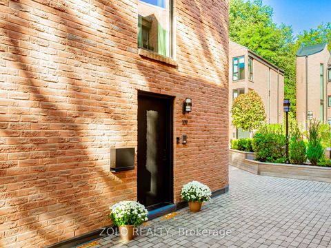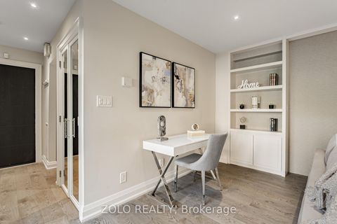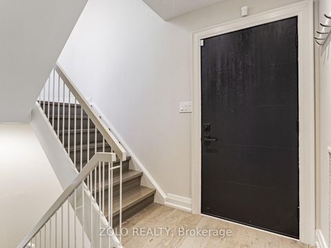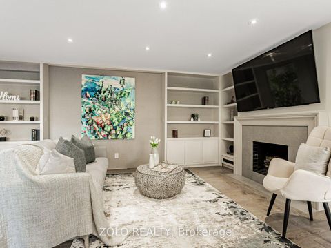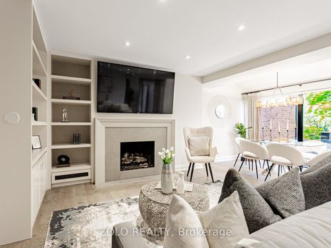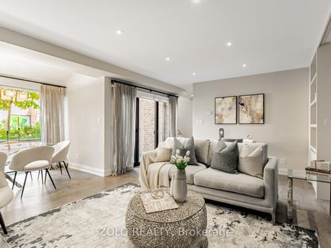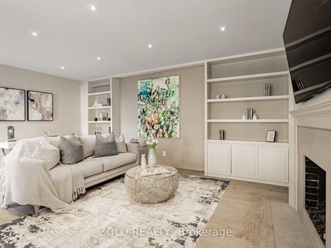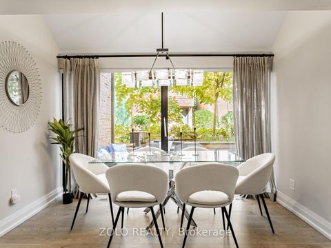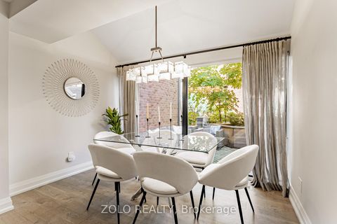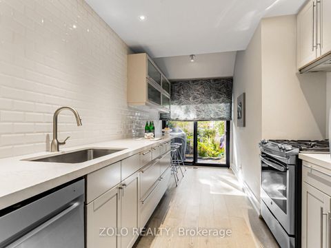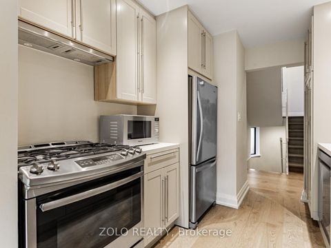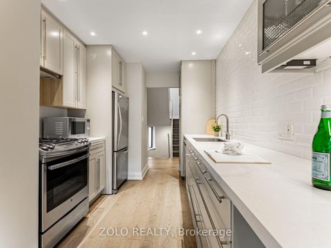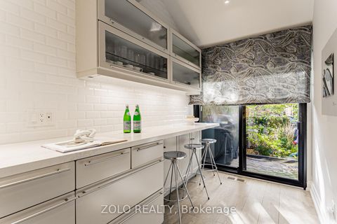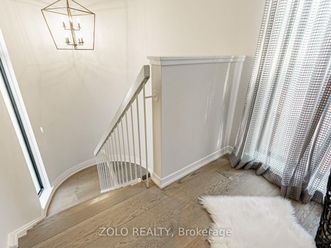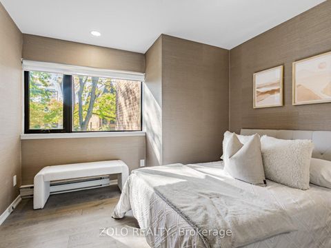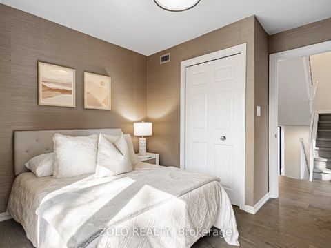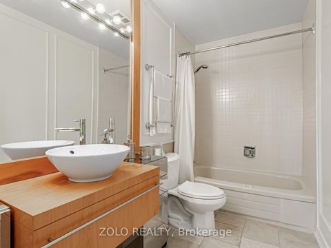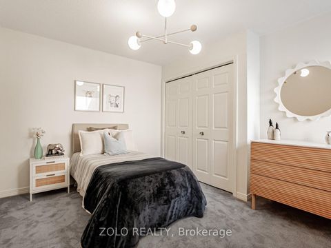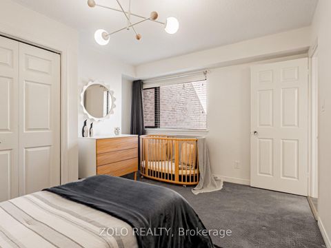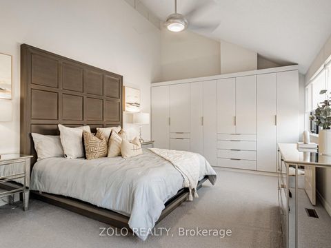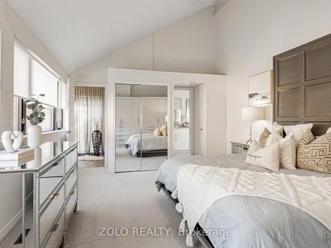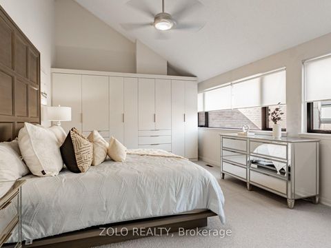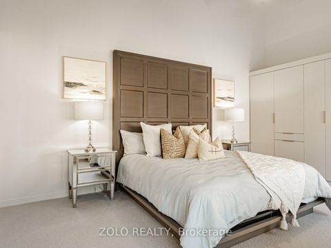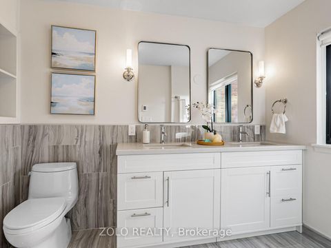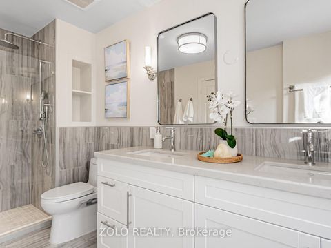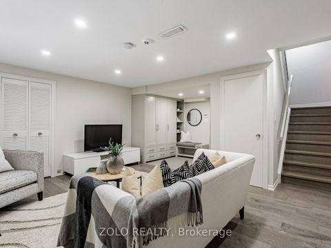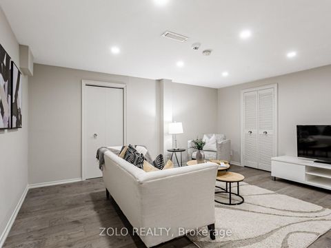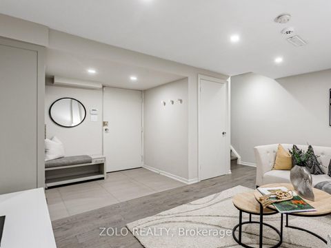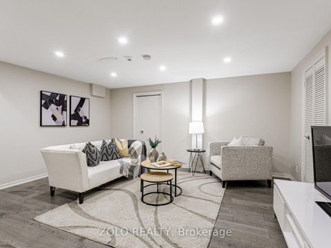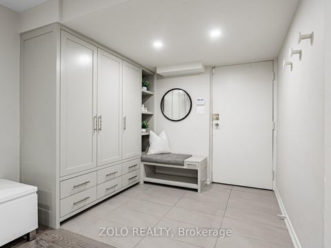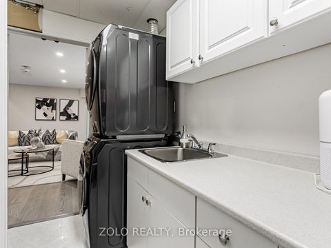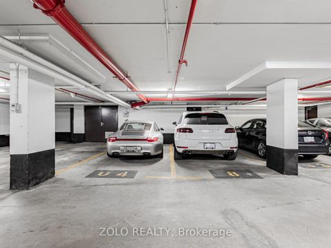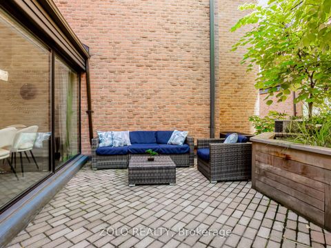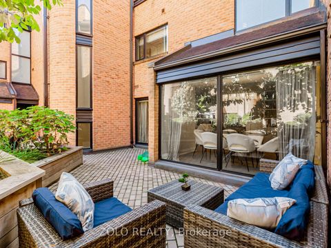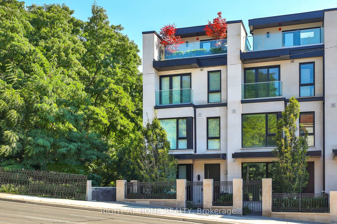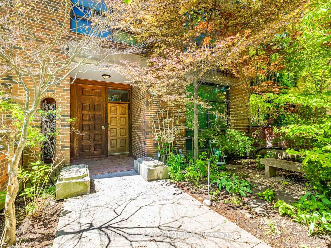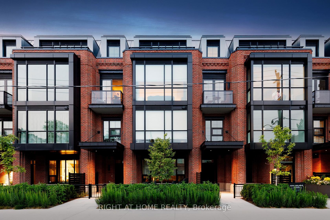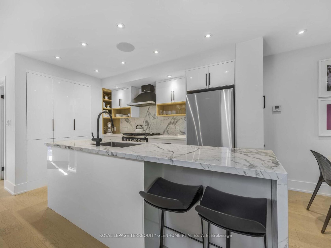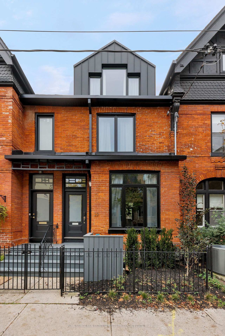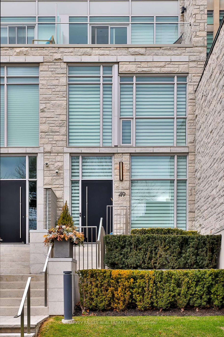About this Townhouse in St. Clair
Elegant 3-Bedroom Corner Townhome, located on one of the best streets in Summerhill (no through-traffic between Yonge and Avenue Rd). Offering over 2250 sq. ft total living space, stunning hardwood floors, two private terraces, and two premium underground garage spots, this home combines generous scale, thoughtful upgrades, and unmatched convenience. Spacious primary retreat has vaulted ceilings, custom millwork, custom California Closets Wardrobe, and a fully renovated spa-l…ike bathroom with premium features including heated floor. Spacious combined living/dining room with fireplace (**requires minor modifications to be functional - ask Agent for details**). Newer appliances. Countless upgrades throughout, including custom built-ins and modern kitchen. OPEN HOUSE SAT NOV 1, SUN NOV 2, 2pm- 4pm
Listed by ZOLO REALTY.
Elegant 3-Bedroom Corner Townhome, located on one of the best streets in Summerhill (no through-traffic between Yonge and Avenue Rd). Offering over 2250 sq. ft total living space, stunning hardwood floors, two private terraces, and two premium underground garage spots, this home combines generous scale, thoughtful upgrades, and unmatched convenience. Spacious primary retreat has vaulted ceilings, custom millwork, custom California Closets Wardrobe, and a fully renovated spa-like bathroom with premium features including heated floor. Spacious combined living/dining room with fireplace (**requires minor modifications to be functional - ask Agent for details**). Newer appliances. Countless upgrades throughout, including custom built-ins and modern kitchen. OPEN HOUSE SAT NOV 1, SUN NOV 2, 2pm- 4pm
Listed by ZOLO REALTY.
 Brought to you by your friendly REALTORS® through the MLS® System, courtesy of Brixwork for your convenience.
Brought to you by your friendly REALTORS® through the MLS® System, courtesy of Brixwork for your convenience.
Disclaimer: This representation is based in whole or in part on data generated by the Brampton Real Estate Board, Durham Region Association of REALTORS®, Mississauga Real Estate Board, The Oakville, Milton and District Real Estate Board and the Toronto Real Estate Board which assumes no responsibility for its accuracy.
More Details
- MLS®: C12466830
- Bedrooms: 3
- Bathrooms: 2
- Type: Townhouse
- Building: 10 Walker Avenue, Toronto
- Square Feet: 1,600 sqft
- Taxes: $8,295 (2025)
- Maintenance: $1,125.00
- Parking: 2 Underground
- Storage: None
- Basement: Finished
- Storeys: 1 storeys
- Year Built: 3150
- Style: 3-Storey
