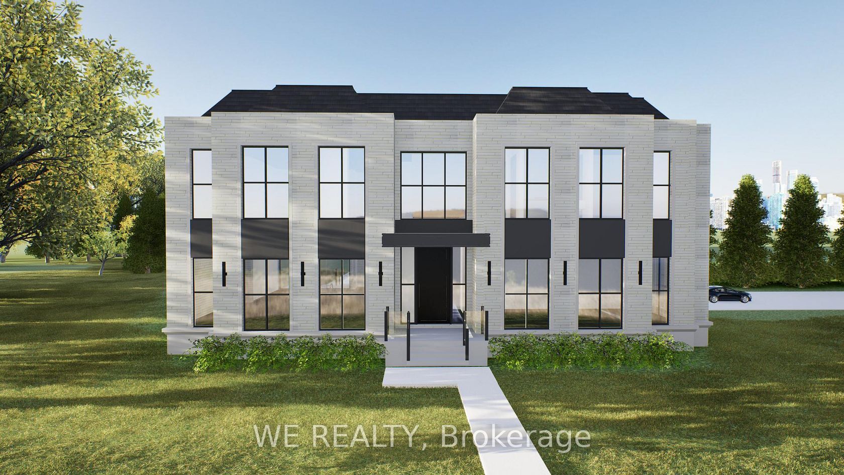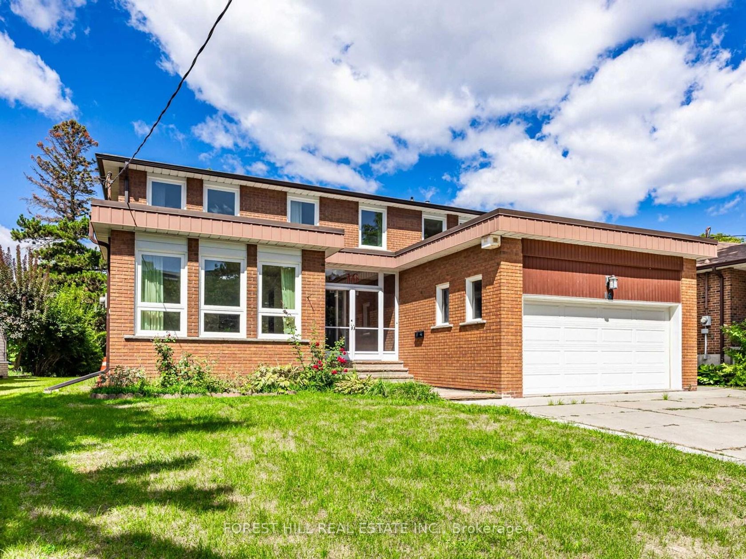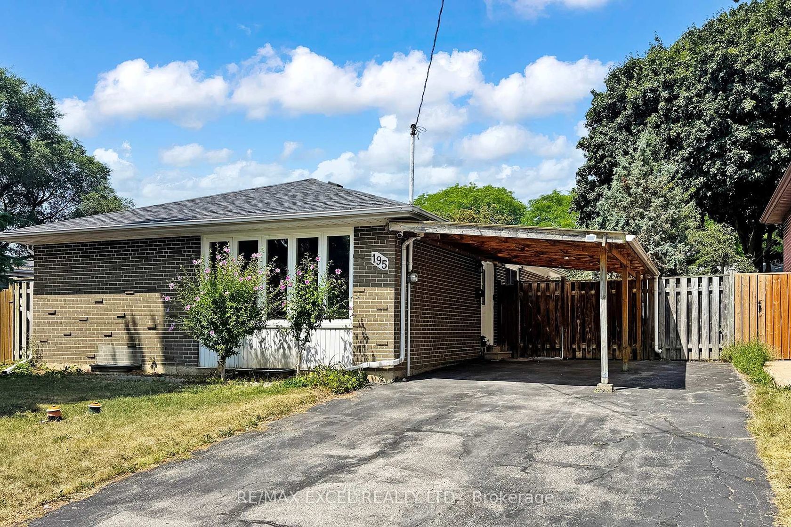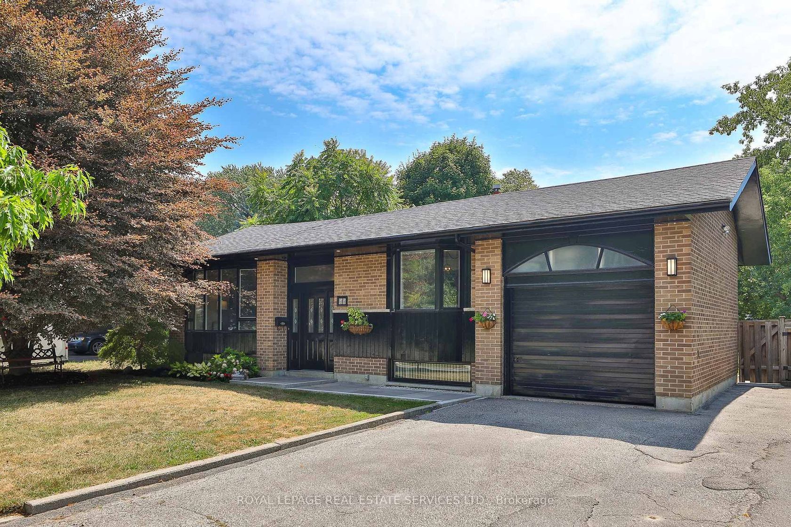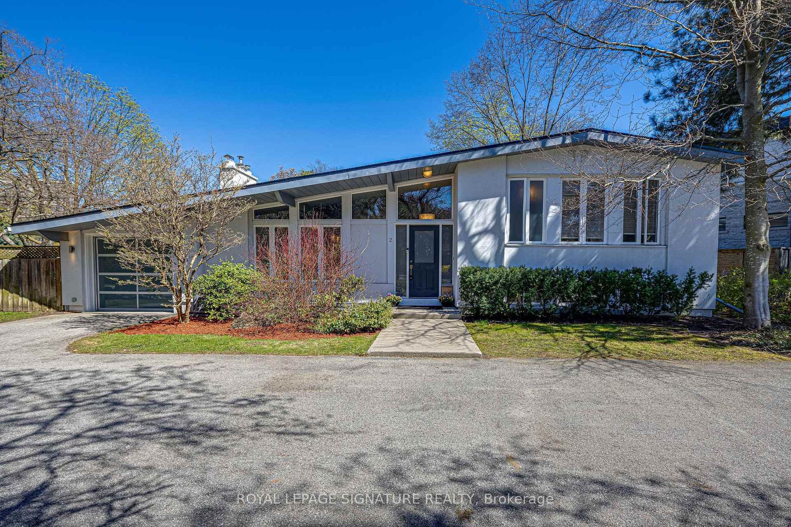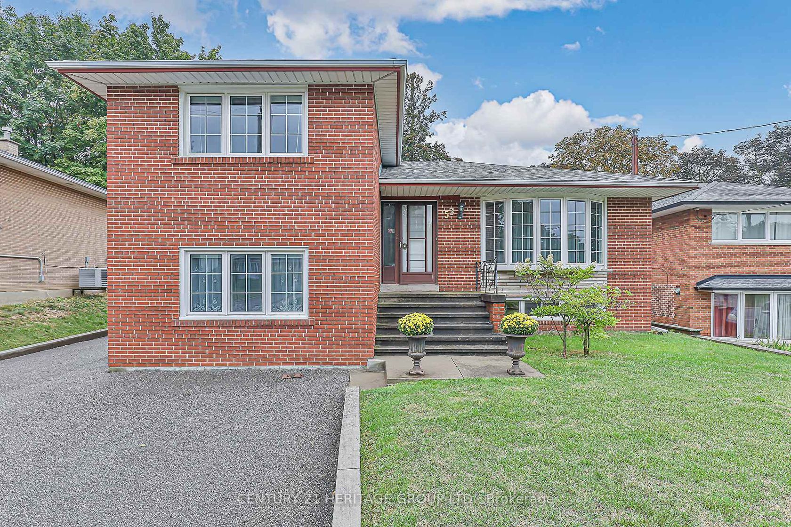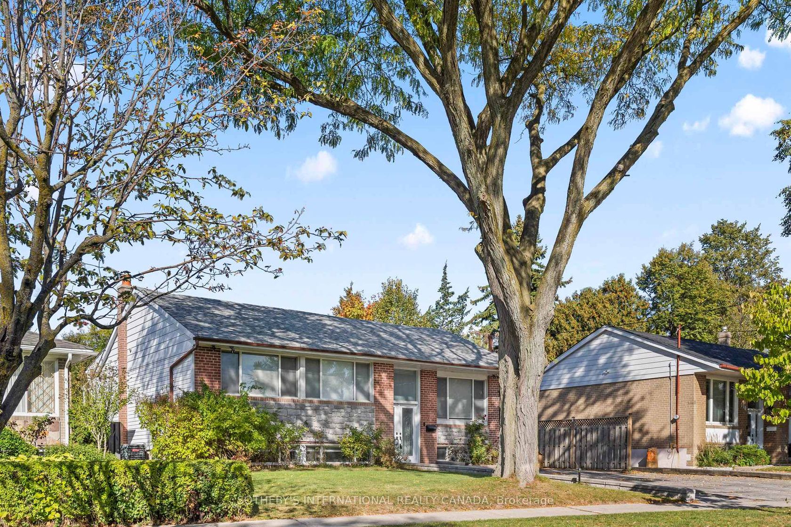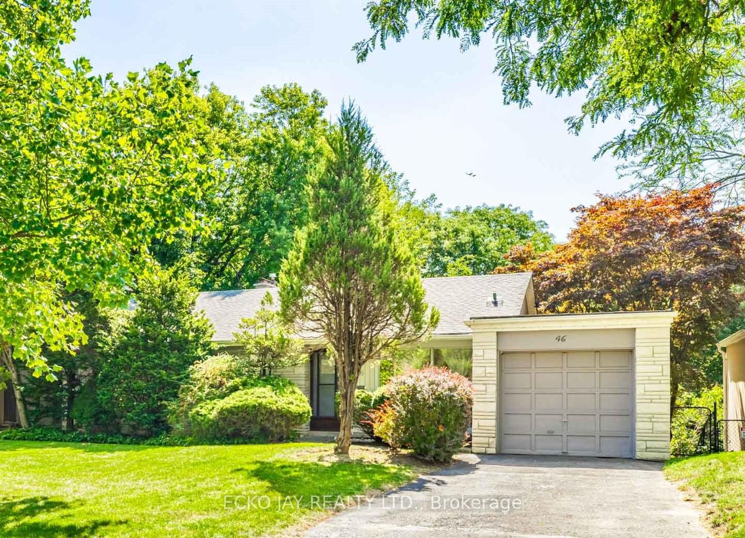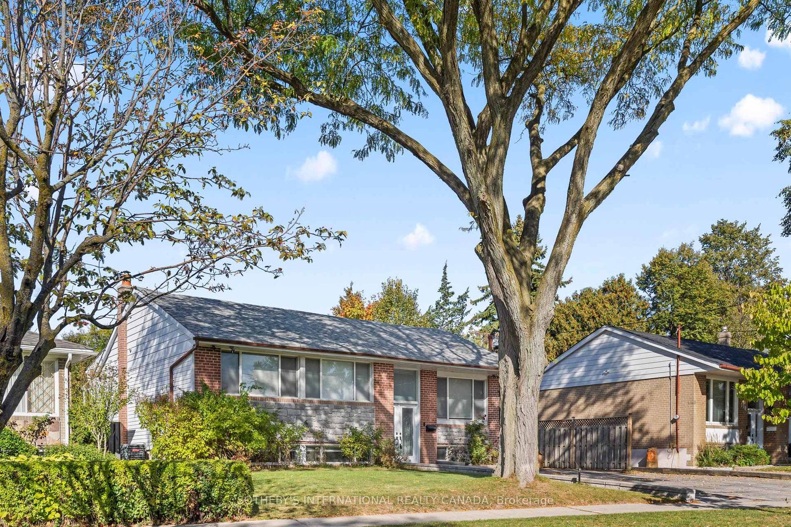About this Detached in Donalda
Located In An Exclusive Enclave Of Luxury Custom Homes On Premium-sized Lot. Don't miss this opportunity to further customize over 8000 sq ft of exquisite living space. Personalize your dream home in the exclusive Parkwoods-Donalda neighbourhood. A Classic beauty with Modern finishes that ensure both style and functionality. This residence offers ample space for indoor and outdoor enjoyment, family activities and will boast high-end features such as heated floors, curbless sh…owers, Golf Simulator, residential elevator, indoor hockey rink, theatre, linear niches and drains, aluminum windows, 12 foot main floor ceiling height, 10 ft ceiling basement, and much more. You'll Be partnered with an industry leading designer that guides you through the selection and building process from start to finish. Conveniently located, this property is just moments away from a variety of shops, parks, grocery stores and Highway 401, making commuting a breeze. With its blend of sophisticated features, customizable options, and a prime location close to amenities, it's the perfect place to create lasting memories. Being built by an award winning builder, this home will be yours to customize and enjoy for years to come.
Listed by WE REALTY.
Located In An Exclusive Enclave Of Luxury Custom Homes On Premium-sized Lot. Don't miss this opportunity to further customize over 8000 sq ft of exquisite living space. Personalize your dream home in the exclusive Parkwoods-Donalda neighbourhood. A Classic beauty with Modern finishes that ensure both style and functionality. This residence offers ample space for indoor and outdoor enjoyment, family activities and will boast high-end features such as heated floors, curbless showers, Golf Simulator, residential elevator, indoor hockey rink, theatre, linear niches and drains, aluminum windows, 12 foot main floor ceiling height, 10 ft ceiling basement, and much more. You'll Be partnered with an industry leading designer that guides you through the selection and building process from start to finish. Conveniently located, this property is just moments away from a variety of shops, parks, grocery stores and Highway 401, making commuting a breeze. With its blend of sophisticated features, customizable options, and a prime location close to amenities, it's the perfect place to create lasting memories. Being built by an award winning builder, this home will be yours to customize and enjoy for years to come.
Listed by WE REALTY.
 Brought to you by your friendly REALTORS® through the MLS® System, courtesy of Brixwork for your convenience.
Brought to you by your friendly REALTORS® through the MLS® System, courtesy of Brixwork for your convenience.
Disclaimer: This representation is based in whole or in part on data generated by the Brampton Real Estate Board, Durham Region Association of REALTORS®, Mississauga Real Estate Board, The Oakville, Milton and District Real Estate Board and the Toronto Real Estate Board which assumes no responsibility for its accuracy.
More Details
- MLS®: C12466234
- Bedrooms: 5
- Bathrooms: 8
- Type: Detached
- Square Feet: 5,000 sqft
- Lot Size: 10,800 sqft
- Frontage: 90.00 ft
- Depth: 120.00 ft
- Taxes: $10,399 (2024)
- Parking: 12 Built-In
- Basement: Finished, Separate Entrance
- Year Built: 2025
- Style: 2-Storey
