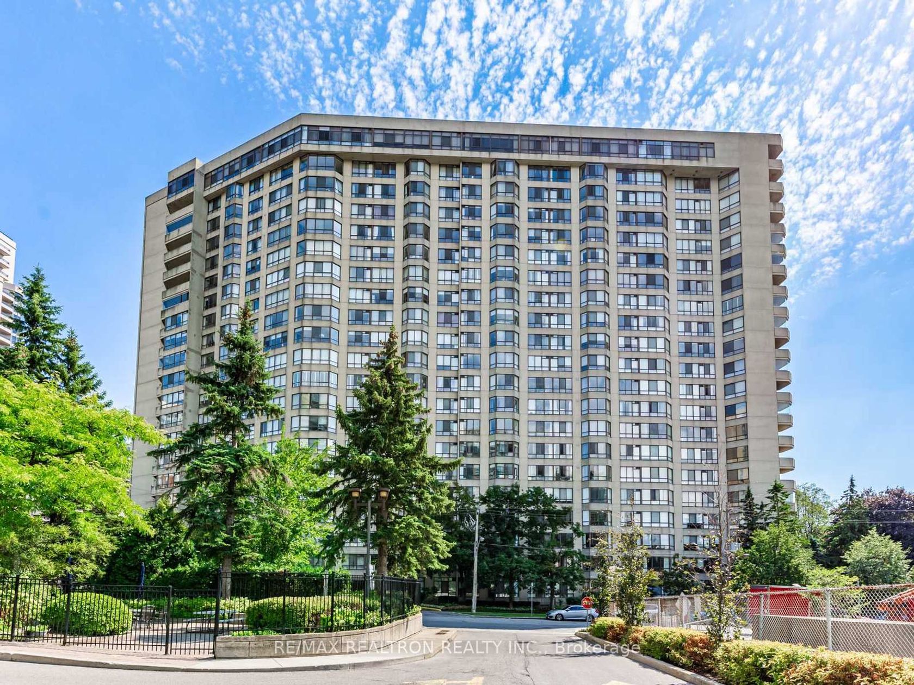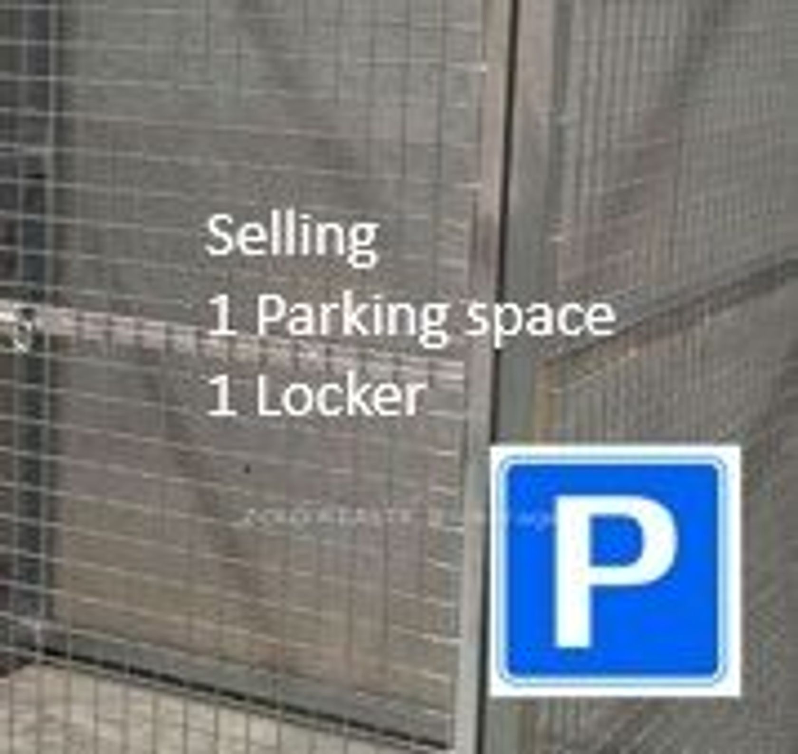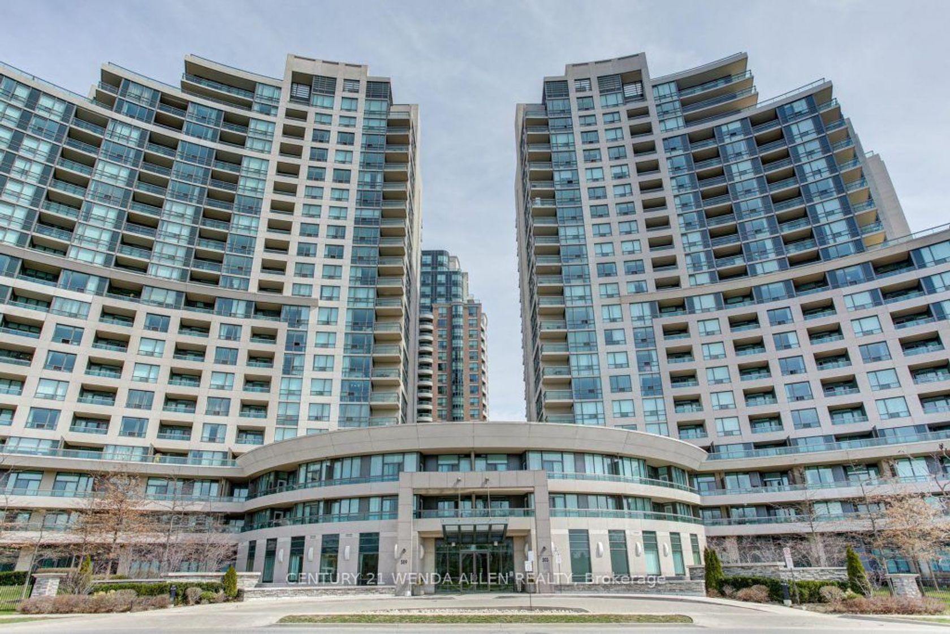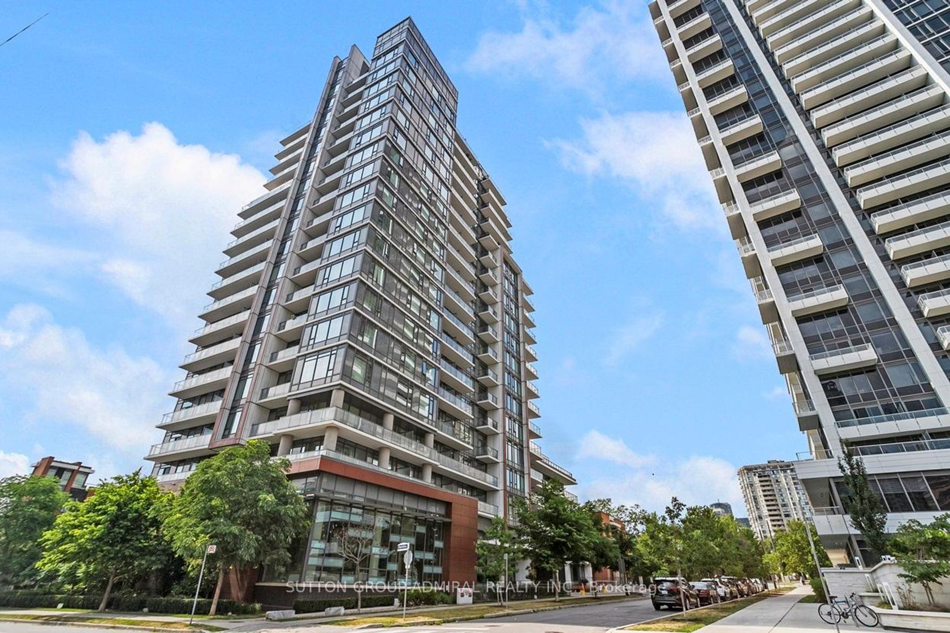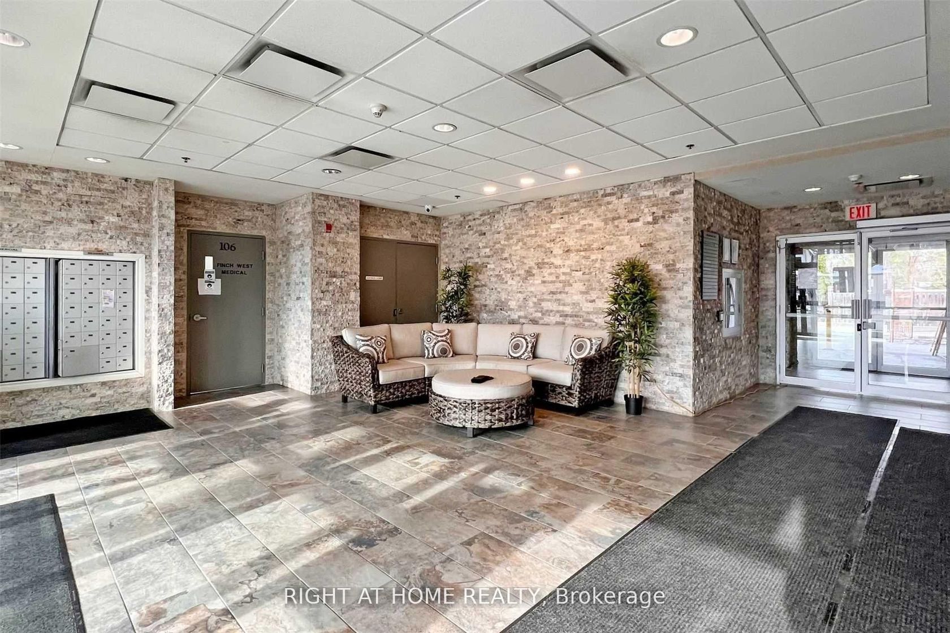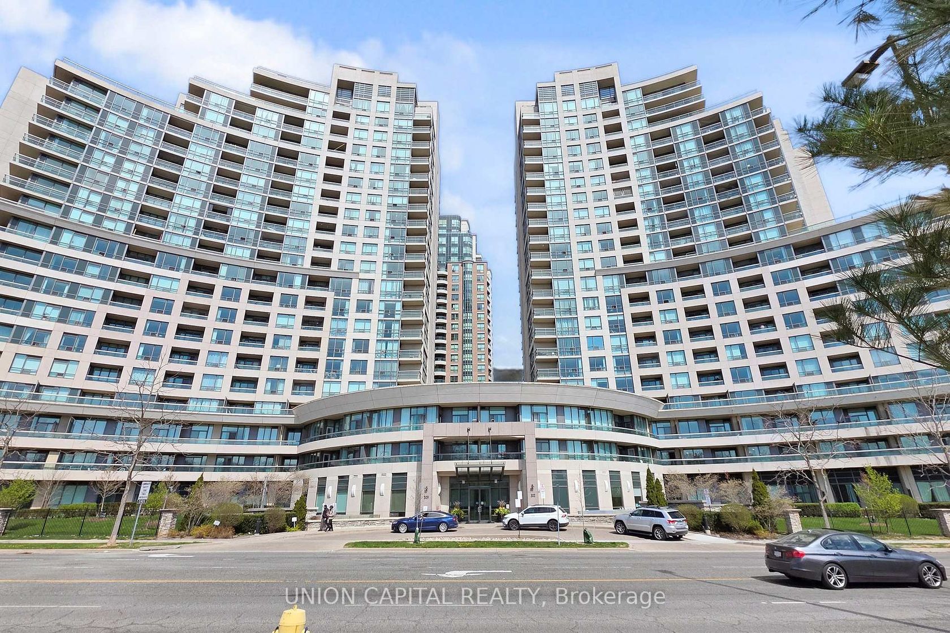About this Condo in Willowdale West
*This spacious and bright 1302 sq.ft. south-facing suite is located in the resort style Tridel building "Skyview On Yonge"* *The fantastic floor plan features oversize living and dining areas, two totally updated bathrooms w/hand-held and rain-shower heads, glass shower doors, upgraded fixtures and modern ceramic tiles, two bedrooms with plenty of closet space including a Primary Walk-in, a window filled Den/Sunroom/Office, ensuite side by side Laundry area, pot lighting, sil…houette blinds t/out, an additional locker room at the front entry and a rare Balcony with glass windows that individually open and close* *Your opportunity awaits - priced to allow for upgrades to the flooring and kitchen at under $500 per square foot* *The totally upgraded and elegant building exceeds all expectations - it's like living in a resort! A magnificent foyer w/full time concierge and fabulous indoor and outdoor amenities such as guest suites, pickleball/tennis courts, putting green, gardens, BBQs, indoor and outdoor swimming pools, library, Billiard room, squash court, a fully equipped gym, a renovated Lounge and Party Room and plenty of visitor parking* *This unit has an oversize underground locker approx. 8' wide by 6' deep* *Priced at under $500 per square foot this is unbeatable value for a building of this quality and a unit over 1300 sq.ft.!*
Listed by RE/MAX REALTRON REALTY INC..
*This spacious and bright 1302 sq.ft. south-facing suite is located in the resort style Tridel building "Skyview On Yonge"* *The fantastic floor plan features oversize living and dining areas, two totally updated bathrooms w/hand-held and rain-shower heads, glass shower doors, upgraded fixtures and modern ceramic tiles, two bedrooms with plenty of closet space including a Primary Walk-in, a window filled Den/Sunroom/Office, ensuite side by side Laundry area, pot lighting, silhouette blinds t/out, an additional locker room at the front entry and a rare Balcony with glass windows that individually open and close* *Your opportunity awaits - priced to allow for upgrades to the flooring and kitchen at under $500 per square foot* *The totally upgraded and elegant building exceeds all expectations - it's like living in a resort! A magnificent foyer w/full time concierge and fabulous indoor and outdoor amenities such as guest suites, pickleball/tennis courts, putting green, gardens, BBQs, indoor and outdoor swimming pools, library, Billiard room, squash court, a fully equipped gym, a renovated Lounge and Party Room and plenty of visitor parking* *This unit has an oversize underground locker approx. 8' wide by 6' deep* *Priced at under $500 per square foot this is unbeatable value for a building of this quality and a unit over 1300 sq.ft.!*
Listed by RE/MAX REALTRON REALTY INC..
 Brought to you by your friendly REALTORS® through the MLS® System, courtesy of Brixwork for your convenience.
Brought to you by your friendly REALTORS® through the MLS® System, courtesy of Brixwork for your convenience.
Disclaimer: This representation is based in whole or in part on data generated by the Brampton Real Estate Board, Durham Region Association of REALTORS®, Mississauga Real Estate Board, The Oakville, Milton and District Real Estate Board and the Toronto Real Estate Board which assumes no responsibility for its accuracy.
More Details
- MLS®: C12465514
- Bedrooms: 2
- Bathrooms: 2
- Type: Condo
- Building: 5444 Yonge Street, Toronto
- Square Feet: 1,200 sqft
- Taxes: $3,242.58 (2025)
- Maintenance: $1,304.74
- Parking: 1 Underground
- Storage: Ensuite+Owned
- View: City, Garden, Pool
- Basement: None
- Storeys: 7 storeys
- Style: Apartment
