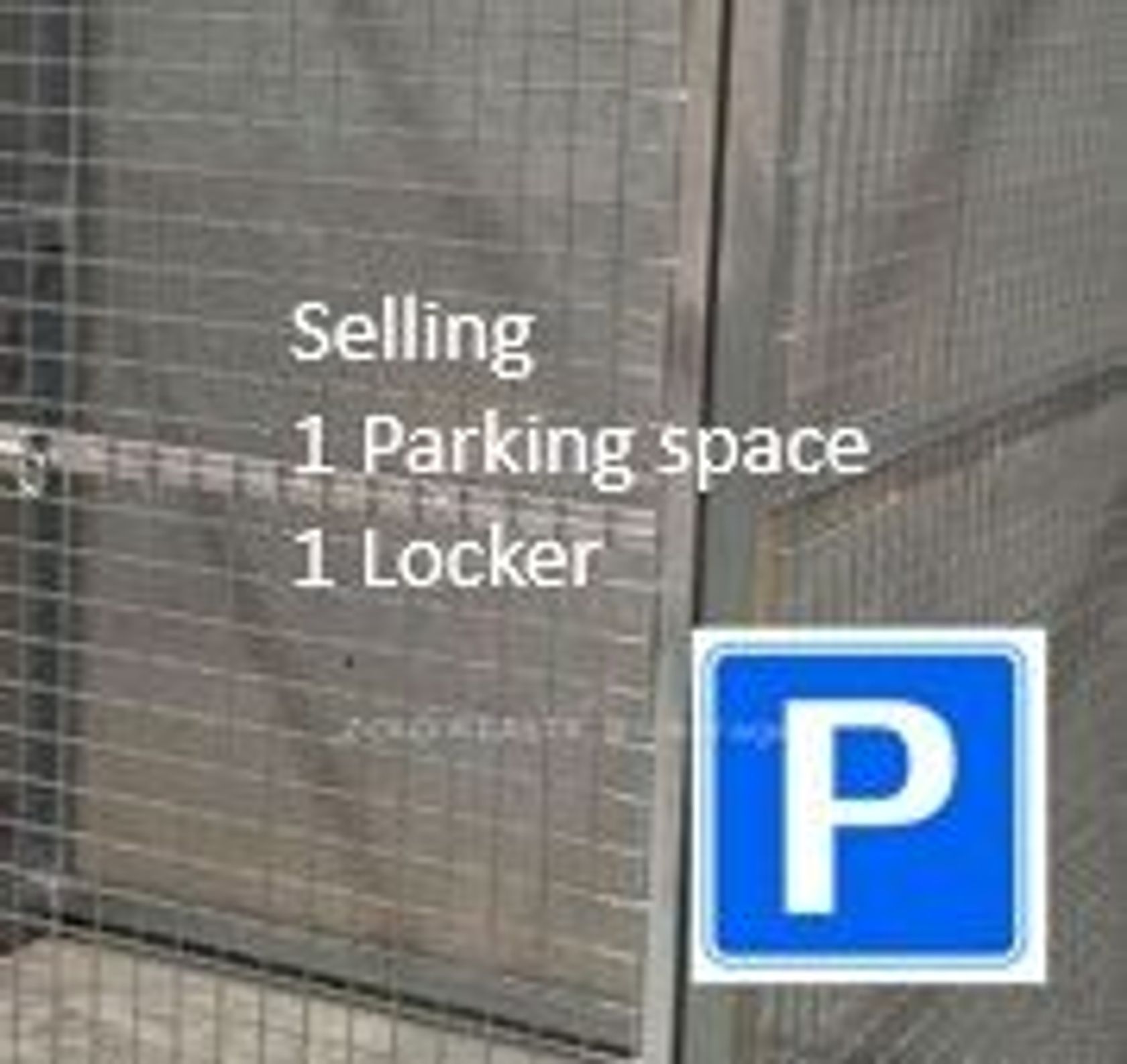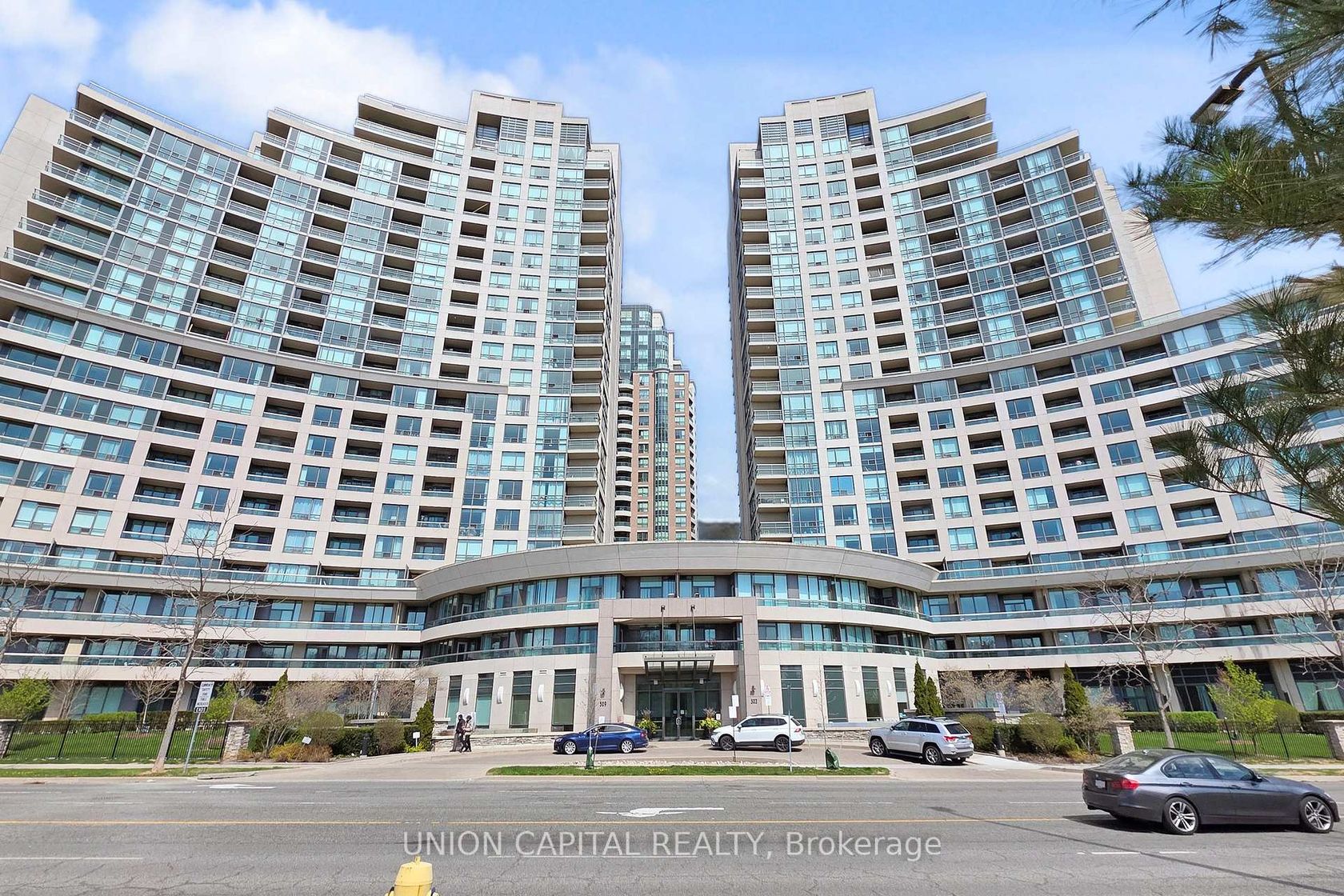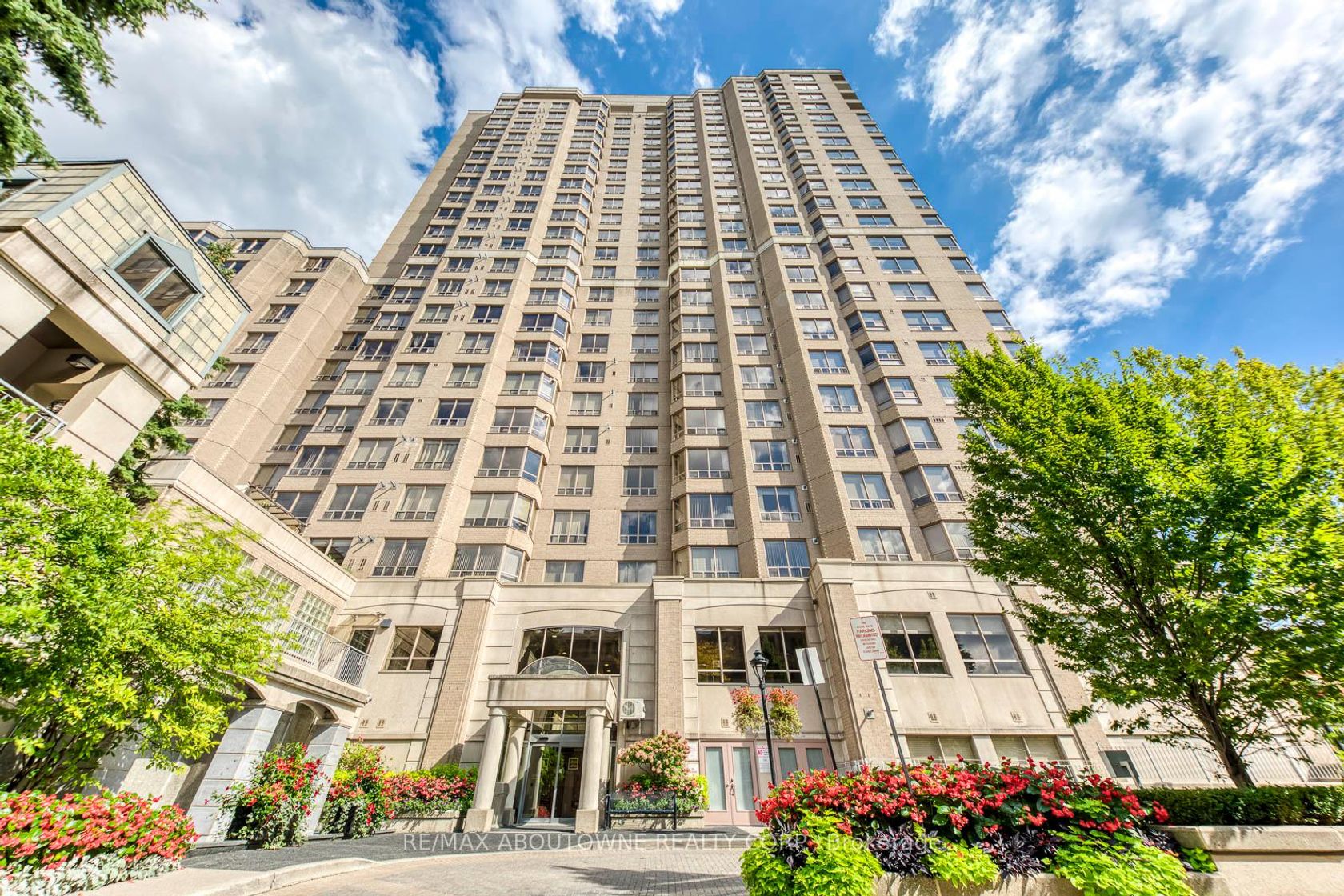About this Condo in Willowdale West
Experience Luxurious Condo Living in the Heart of North York! Enjoy a bright and sunny west-facing unit with stunning, unobstructed views of treetops and charming residential homes. Featuring elegant laminate flooring in the open-concept living and dining areas, this condo offers a modern kitchen equipped with sleek stainless steel appliances. Step out onto the spacious balcony-perfect for unwinding after a busy day. Take advantage of top-tier building amenities, including an… indoor pool, guest suites, sauna, media room, party room, 24-hour security, and more. Located in a prime North York neighborhood, you're just steps away from TTC transit, parks, schools, grocery stores, restaurants, cafés, pubs, and supermarkets. With a Walk Score of 95, everything you need is right at your doorstep!
Listed by ROYAL LEPAGE TERREQUITY ELITE REALTY.
Experience Luxurious Condo Living in the Heart of North York! Enjoy a bright and sunny west-facing unit with stunning, unobstructed views of treetops and charming residential homes. Featuring elegant laminate flooring in the open-concept living and dining areas, this condo offers a modern kitchen equipped with sleek stainless steel appliances. Step out onto the spacious balcony-perfect for unwinding after a busy day. Take advantage of top-tier building amenities, including an indoor pool, guest suites, sauna, media room, party room, 24-hour security, and more. Located in a prime North York neighborhood, you're just steps away from TTC transit, parks, schools, grocery stores, restaurants, cafés, pubs, and supermarkets. With a Walk Score of 95, everything you need is right at your doorstep!
Listed by ROYAL LEPAGE TERREQUITY ELITE REALTY.
 Brought to you by your friendly REALTORS® through the MLS® System, courtesy of Brixwork for your convenience.
Brought to you by your friendly REALTORS® through the MLS® System, courtesy of Brixwork for your convenience.
Disclaimer: This representation is based in whole or in part on data generated by the Brampton Real Estate Board, Durham Region Association of REALTORS®, Mississauga Real Estate Board, The Oakville, Milton and District Real Estate Board and the Toronto Real Estate Board which assumes no responsibility for its accuracy.
More Details
- MLS®: C12465340
- Bedrooms: 2
- Bathrooms: 1
- Type: Condo
- Building: 503 Beecroft Road, Toronto
- Square Feet: 700 sqft
- Taxes: $2,744.88 (2025)
- Maintenance: $870.87
- Parking: 1 Underground
- Storage: Owned
- Basement: None
- Storeys: 18 storeys
- Style: Apartment

























