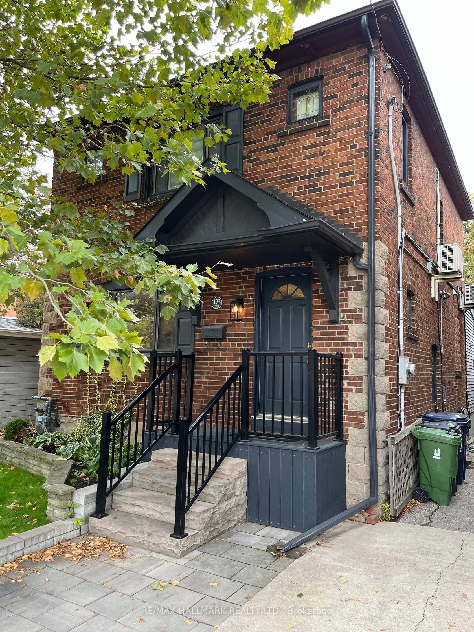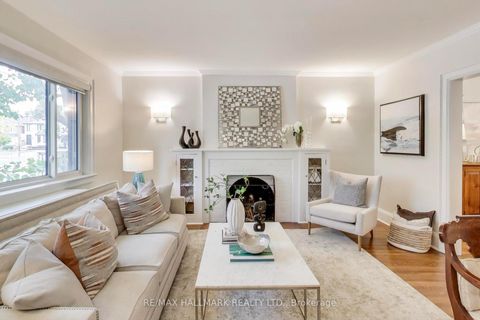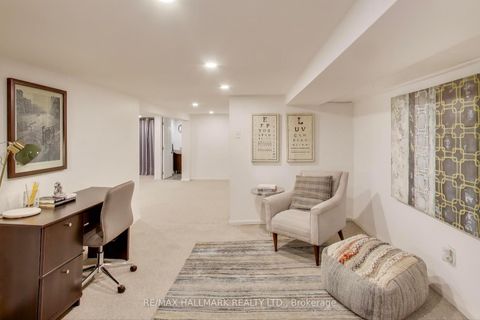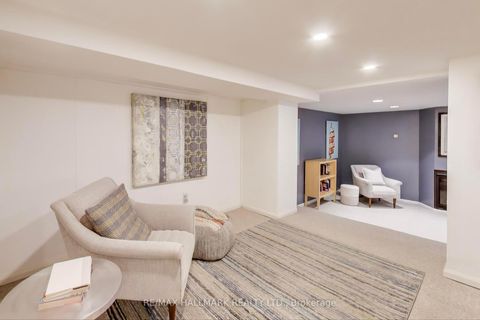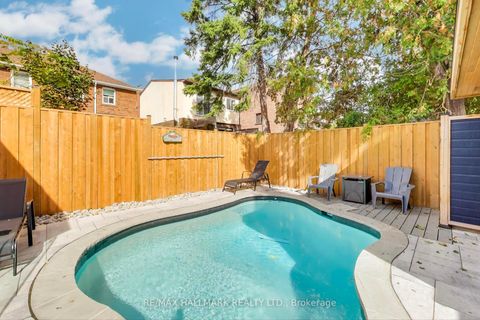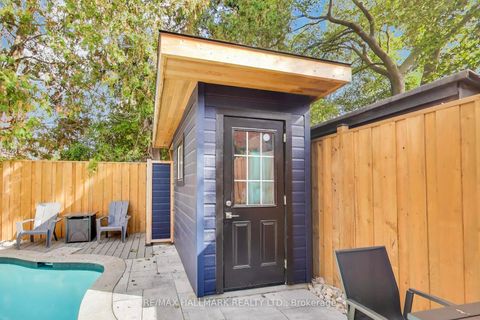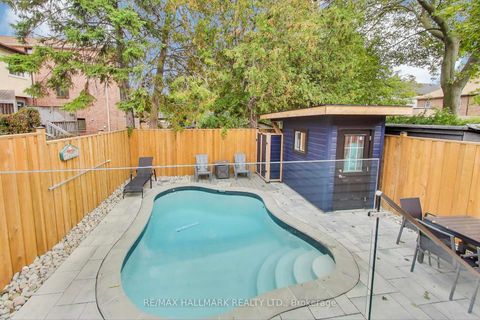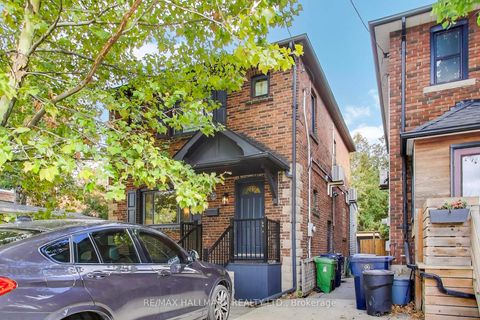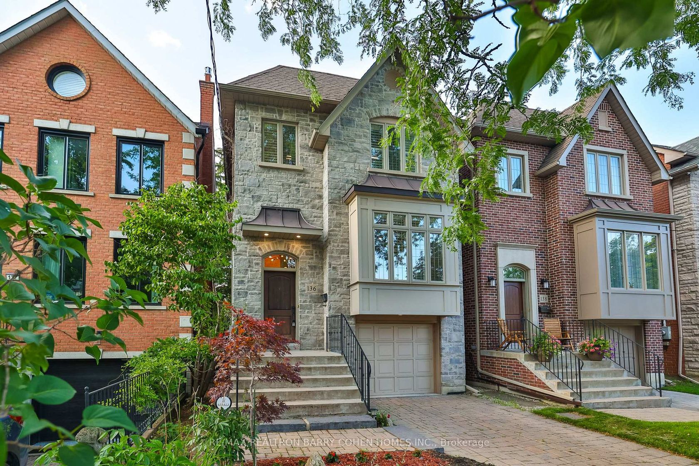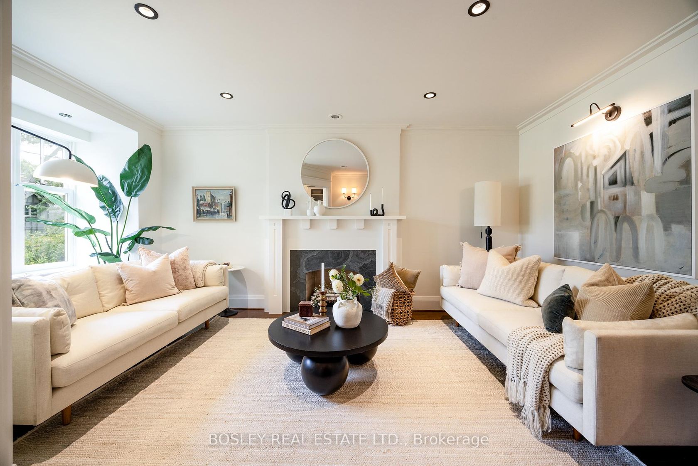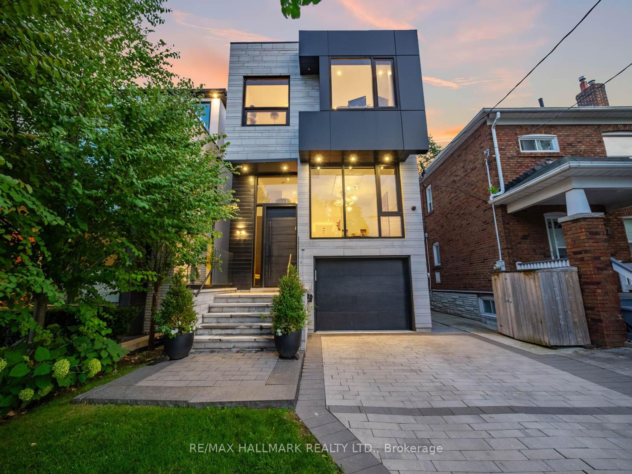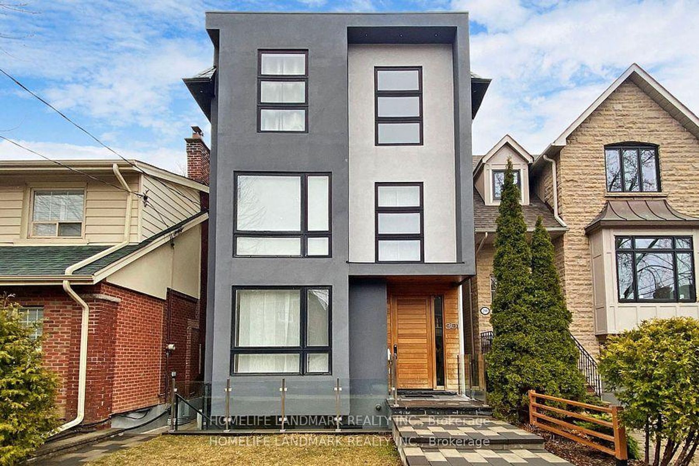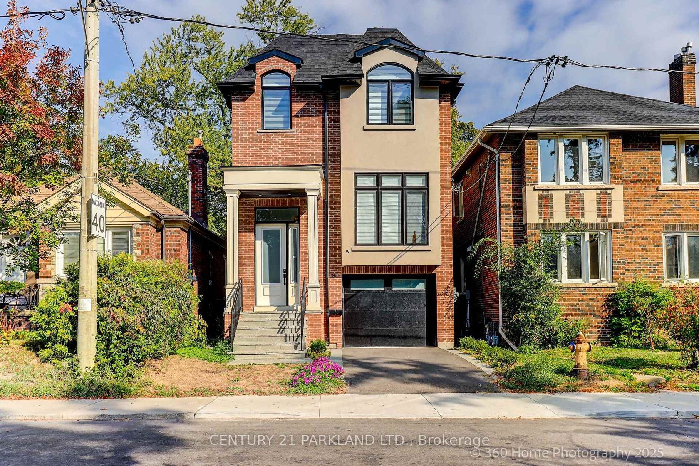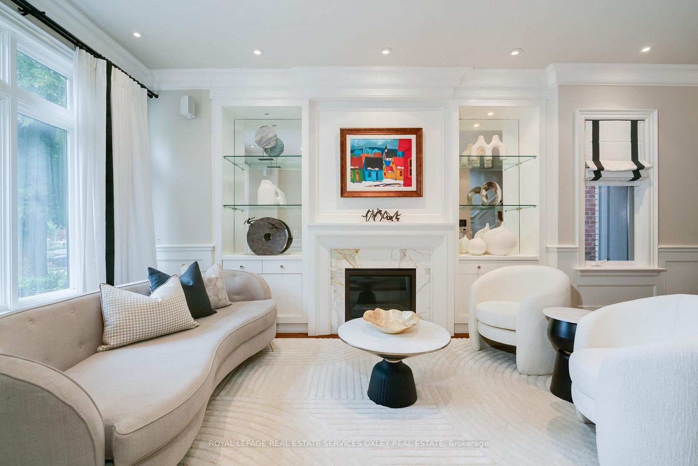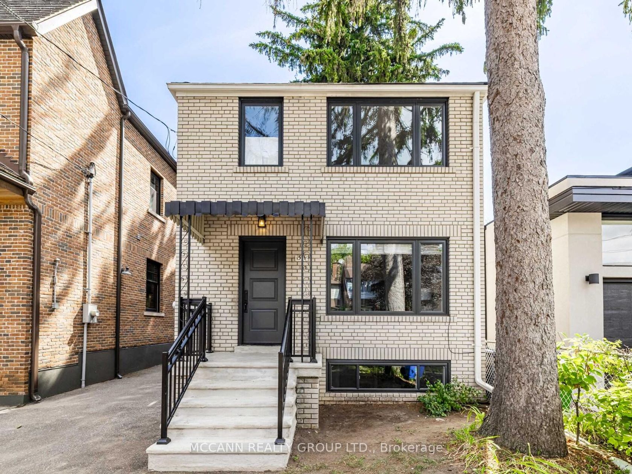About this Detached in Lawrence Park North
This one checks all of the boxes: Main Floor Powder Room, Main Floor Family Room addition with 2 skylights, Detached 3 + 1 Bedrooms with over 2450 sq ft of living space, 3 baths, , Open Concept Kitchen with Centre Island, Stunning Backyard with Gib-San Inground concrete pool & Badu Jet system (2025), Outdoor Cabana (2025), Unbeatable Location Steps to Yonge St and Avenue Road. Zoned for John Wanless P.S.+ Lawrence Park Collegiate. Large Basement Waterproofed (2023), Main Ro…of Replaced (2024), Gas Fireplace (2025), Boiler/Tankless Hot Water System (2024), 2 Mitsubishi Air-Conditioners, Composite Porch with Stone Steps (2020)
Listed by RE/MAX HALLMARK REALTY LTD..
This one checks all of the boxes: Main Floor Powder Room, Main Floor Family Room addition with 2 skylights, Detached 3 + 1 Bedrooms with over 2450 sq ft of living space, 3 baths, , Open Concept Kitchen with Centre Island, Stunning Backyard with Gib-San Inground concrete pool & Badu Jet system (2025), Outdoor Cabana (2025), Unbeatable Location Steps to Yonge St and Avenue Road. Zoned for John Wanless P.S.+ Lawrence Park Collegiate. Large Basement Waterproofed (2023), Main Roof Replaced (2024), Gas Fireplace (2025), Boiler/Tankless Hot Water System (2024), 2 Mitsubishi Air-Conditioners, Composite Porch with Stone Steps (2020)
Listed by RE/MAX HALLMARK REALTY LTD..
 Brought to you by your friendly REALTORS® through the MLS® System, courtesy of Brixwork for your convenience.
Brought to you by your friendly REALTORS® through the MLS® System, courtesy of Brixwork for your convenience.
Disclaimer: This representation is based in whole or in part on data generated by the Brampton Real Estate Board, Durham Region Association of REALTORS®, Mississauga Real Estate Board, The Oakville, Milton and District Real Estate Board and the Toronto Real Estate Board which assumes no responsibility for its accuracy.
More Details
- MLS®: C12463432
- Bedrooms: 3
- Bathrooms: 3
- Type: Detached
- Square Feet: 1,500 sqft
- Lot Size: 2,084 sqft
- Frontage: 26.00 ft
- Depth: 80.14 ft
- Taxes: $7,706 (2025)
- Parking: 1 Parking(s)
- Basement: Finished
- Style: 2-Storey
More About Lawrence Park North, Toronto
lattitude: 43.7290383
longitude: -79.4106656
M5M 3N4
