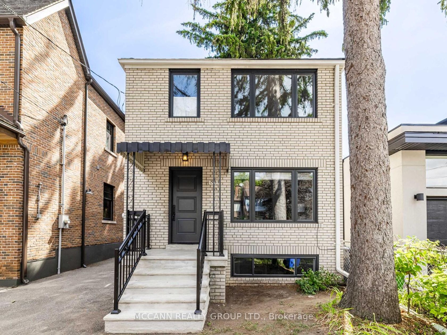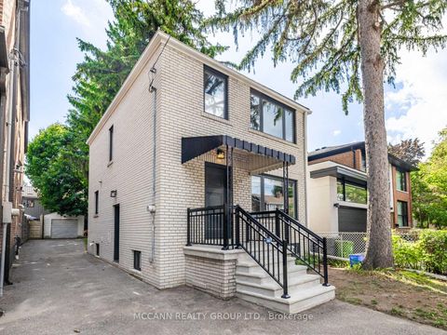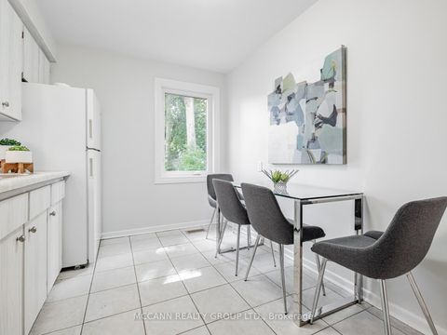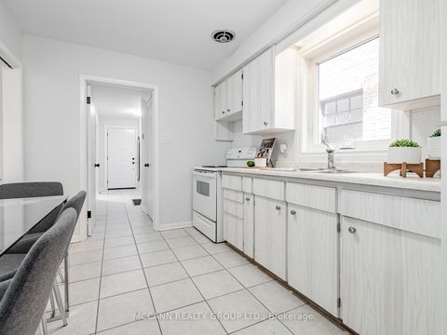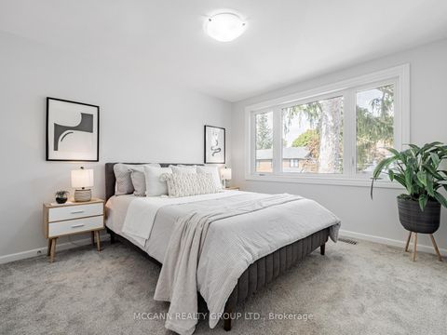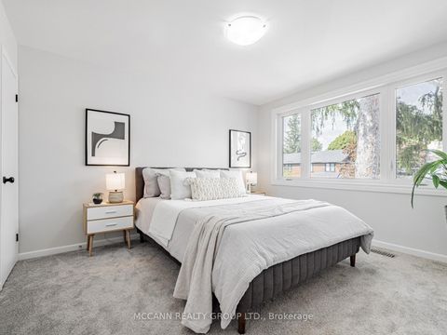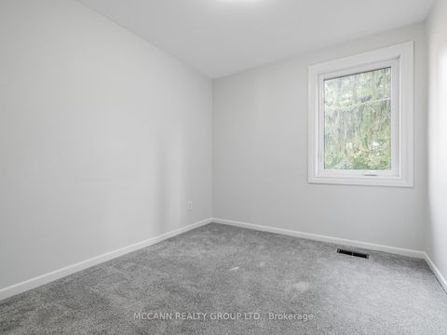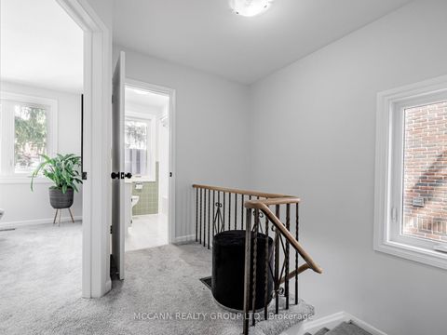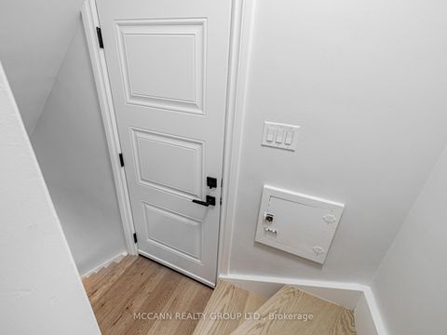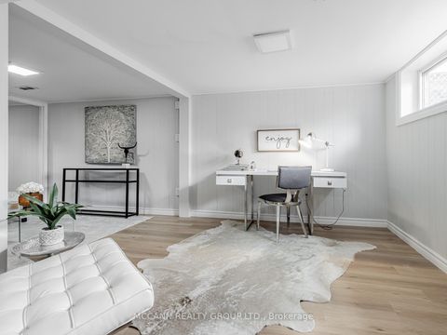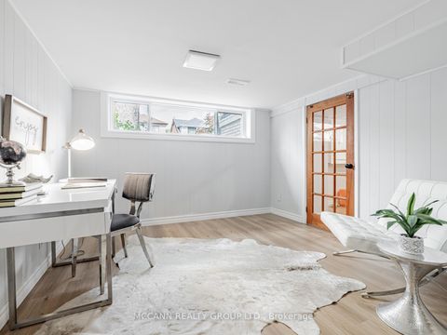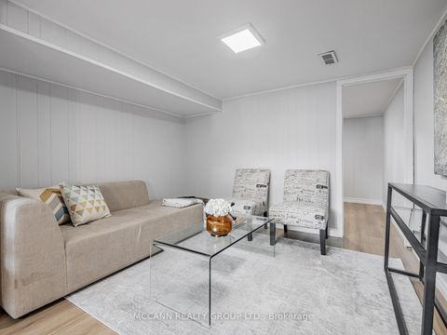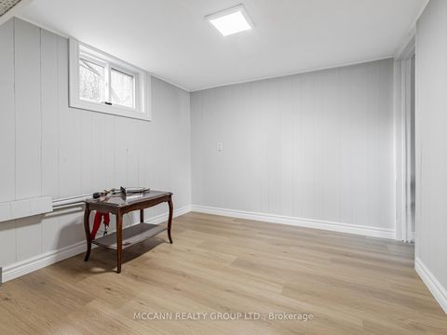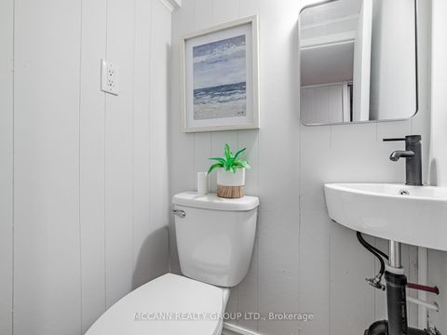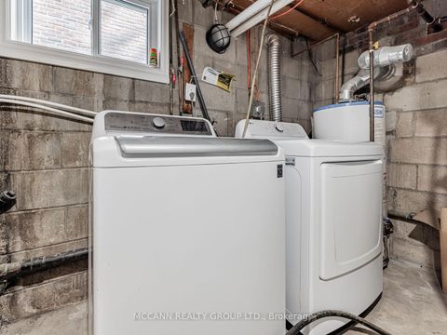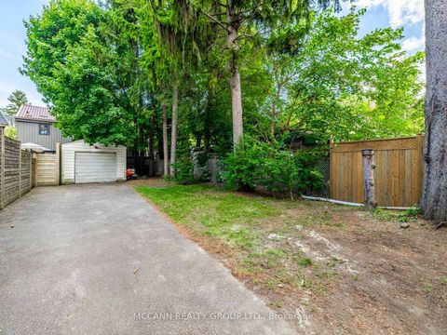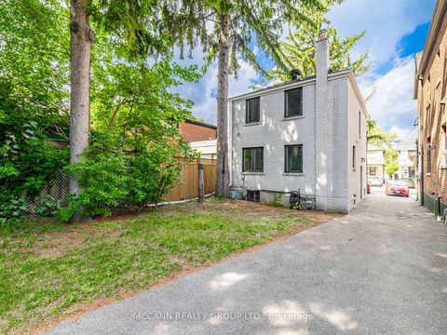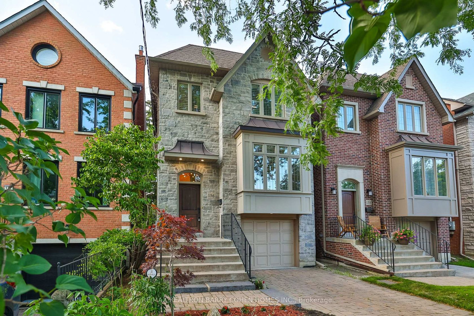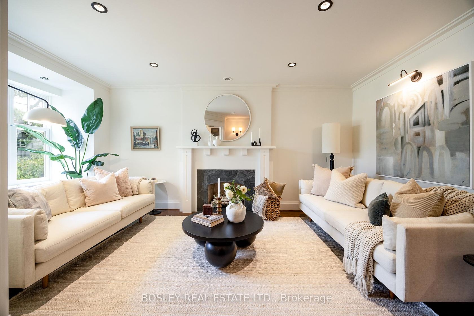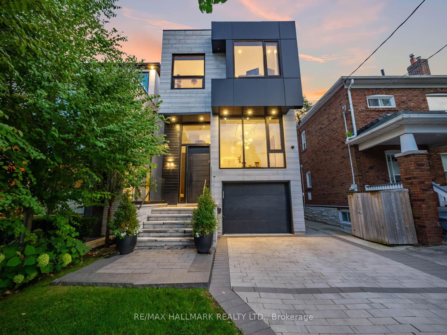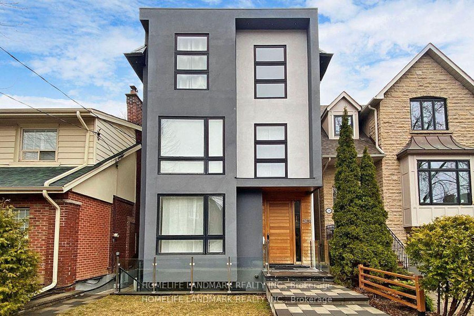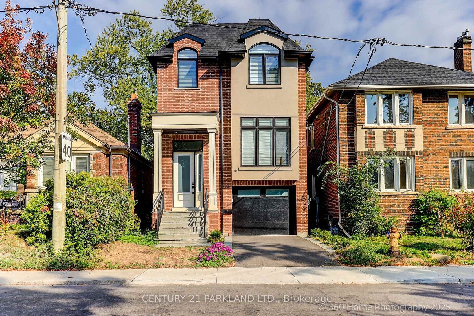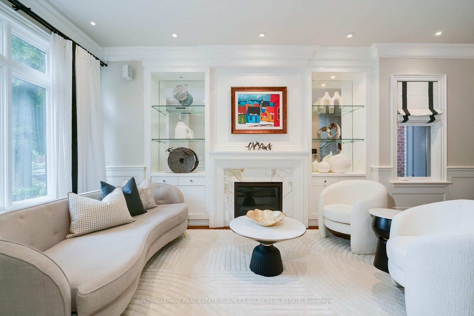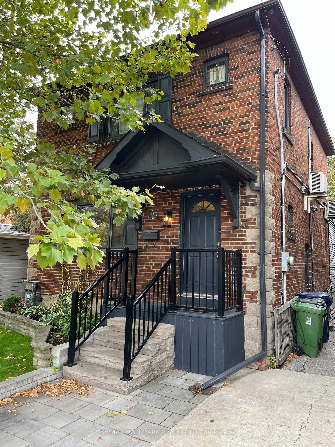About this Detached in Lawrence Park North
The lifestyle you have been waiting for in this wonderful family home. Features 3+1 Bedrooms, Open concept living & dining with lots of light & newer hardwood floors. Side entrance to lower level was used as a separate guest suite by the owner. South-Facing Garden located on a Quiet Cul-de-sac. This home has forced air gas with central air conditioning. New windows and exterior doors in June 2024. A very child-friendly street where you will enjoy meeting all your future frien…ds and make dreams come true. In the Best School Districts - Bedford Park up to Grade 8, Lawrence Park High School, Blessed Sacrament. Walk to Wanless Park Tennis Club & TFS. Short Walk to TTC, Yonge Street, Shops & Dining apprx 5 to 8 mins. Easy access to the 401. Detached garage with mutual drive. Front Yard Parking is Non-Conforming.
Listed by MCCANN REALTY GROUP LTD..
The lifestyle you have been waiting for in this wonderful family home. Features 3+1 Bedrooms, Open concept living & dining with lots of light & newer hardwood floors. Side entrance to lower level was used as a separate guest suite by the owner. South-Facing Garden located on a Quiet Cul-de-sac. This home has forced air gas with central air conditioning. New windows and exterior doors in June 2024. A very child-friendly street where you will enjoy meeting all your future friends and make dreams come true. In the Best School Districts - Bedford Park up to Grade 8, Lawrence Park High School, Blessed Sacrament. Walk to Wanless Park Tennis Club & TFS. Short Walk to TTC, Yonge Street, Shops & Dining apprx 5 to 8 mins. Easy access to the 401. Detached garage with mutual drive. Front Yard Parking is Non-Conforming.
Listed by MCCANN REALTY GROUP LTD..
 Brought to you by your friendly REALTORS® through the MLS® System, courtesy of Brixwork for your convenience.
Brought to you by your friendly REALTORS® through the MLS® System, courtesy of Brixwork for your convenience.
Disclaimer: This representation is based in whole or in part on data generated by the Brampton Real Estate Board, Durham Region Association of REALTORS®, Mississauga Real Estate Board, The Oakville, Milton and District Real Estate Board and the Toronto Real Estate Board which assumes no responsibility for its accuracy.
More Details
- MLS®: C12462540
- Bedrooms: 3
- Bathrooms: 2
- Type: Detached
- Square Feet: 1,100 sqft
- Lot Size: 3,250 sqft
- Frontage: 25.00 ft
- Depth: 130.00 ft
- Taxes: $8,738.87 (2025)
- Parking: 3 Detached
- Basement: Finished
- Style: 2-Storey
More About Lawrence Park North, Toronto
lattitude: 43.7309738
longitude: -79.3948377
M4N 1Z5
