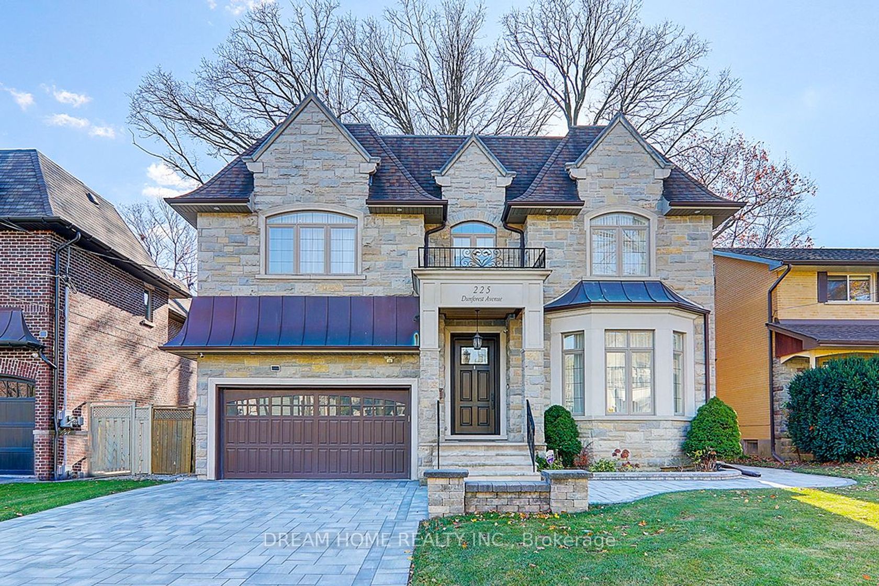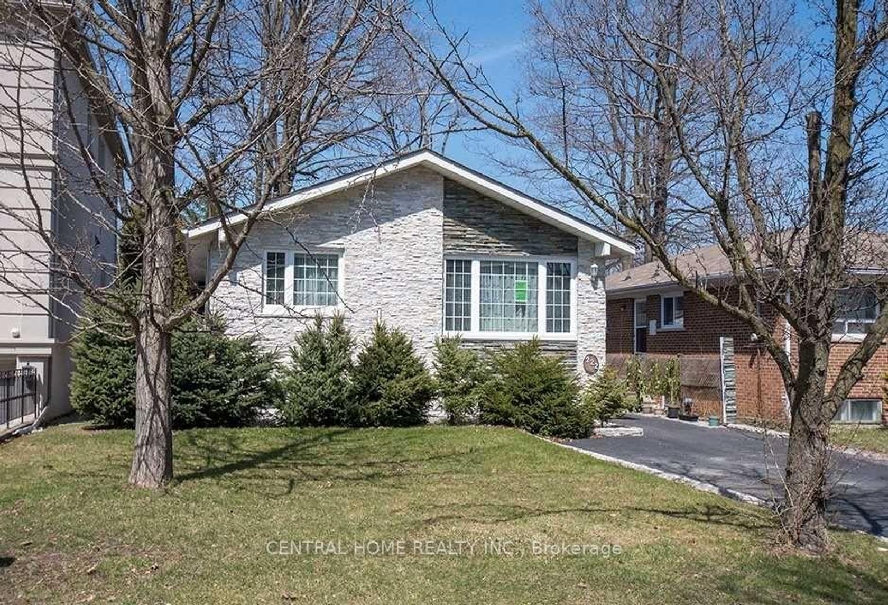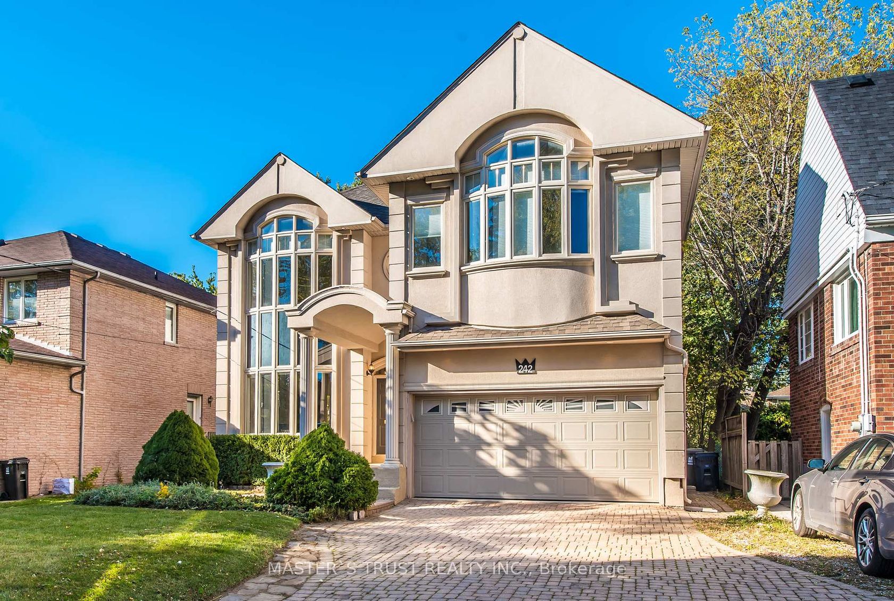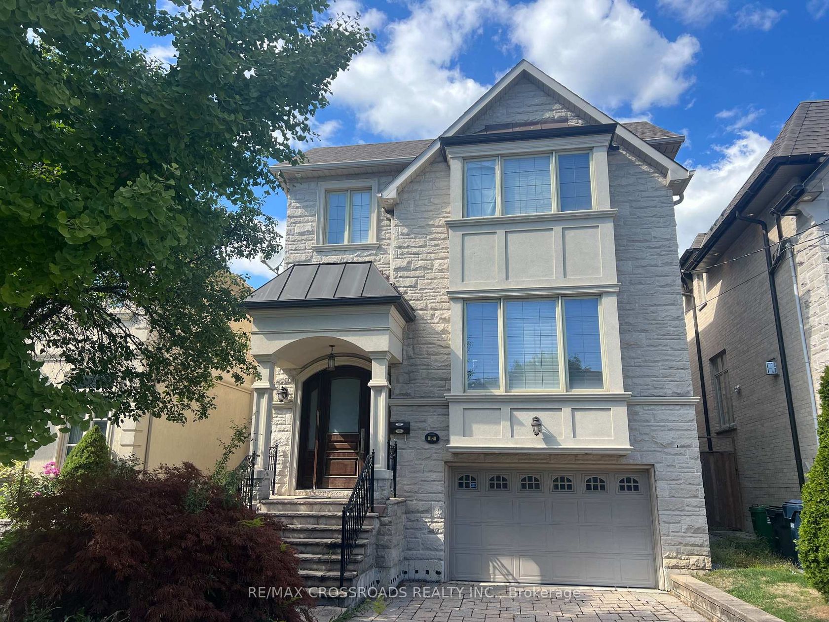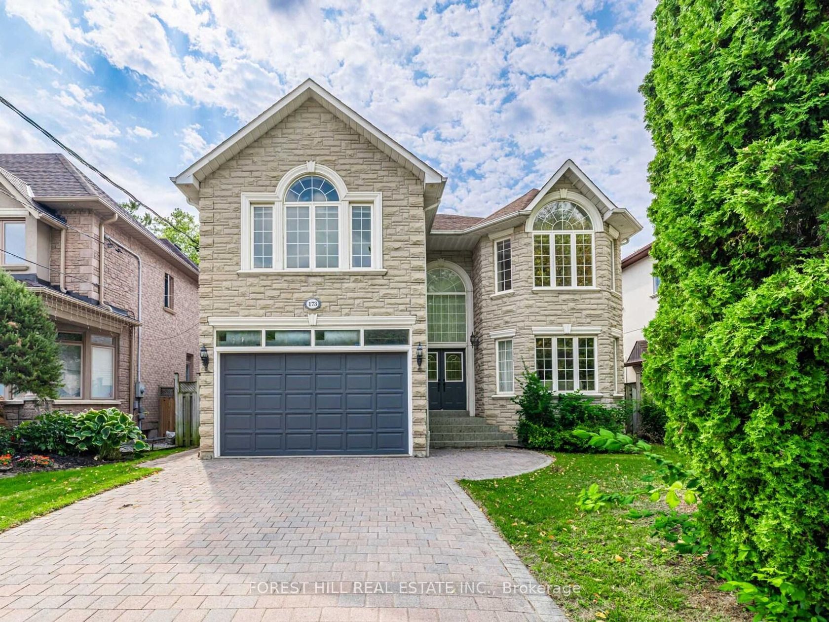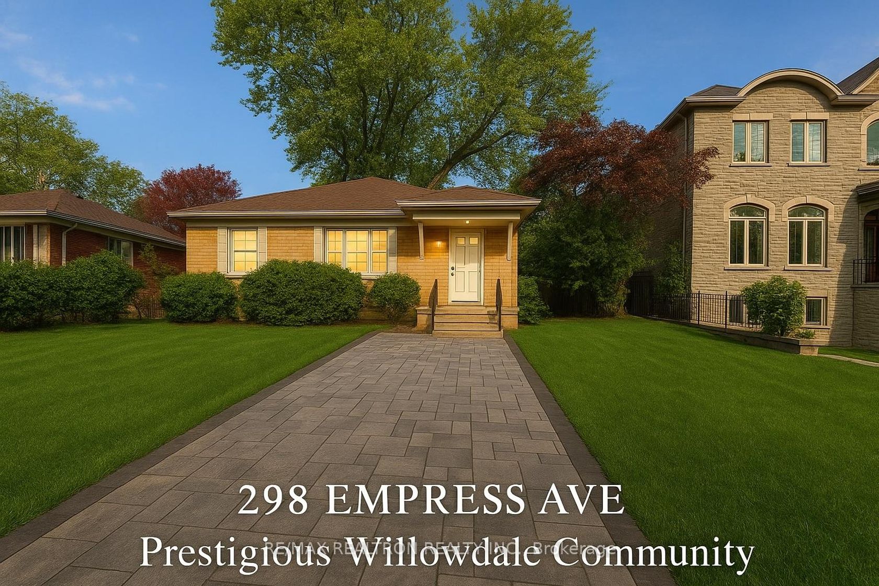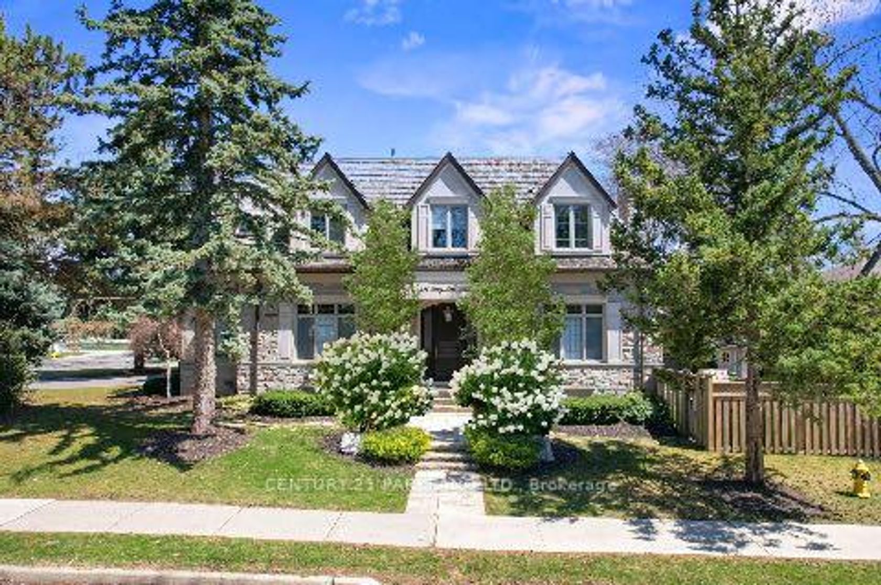About this Detached in Willowdale East
Welcome to this exquisite, over 4,500 sqft living space, custom-built luxury home in the prestigious Willowdale East community of North York. Designed with elegance and functionality in mind, this 4+2 bedroom residence is perfectly situated for ultimate convenience. The grand foyer makes a lasting impression with soaring 10.5-ft ceilings, intricate crown moulding, rich wood trim, and a stunning sun-filled skylight that fills the space in natural light. Sophistication continue…s throughout with coffered ceilings, custom wainscoting, built-in shelving, and a private library ideal for work or study. The main and second floors feature hardwood, while the foyer and hallways showcase timeless limestone. The large gourmet kitchen is a chefs dream, boasting high-end stainless steel appliances, granite countertops, and a central island perfect for entertaining. The professionally finished walk-out basement offers a separate entrance, two bedrooms, a full 4-piece bathroom, a spacious rec room, wet bar, and pantry, ideal for extended family or rental potential. Conveniently located near Hwy 401 and Yonge, just steps from Bayview Village, the subway, top-tier schools, parks, and all major amenities. This exceptional home blends upscale living with everyday practicality in one of Toronto's most sought-after neighborhoods. top school zoom : Earl Haig High school (28/746) Hollywood public school (17/2994)
Listed by RE/MAX ALPHA SOLD REALTY.
Welcome to this exquisite, over 4,500 sqft living space, custom-built luxury home in the prestigious Willowdale East community of North York. Designed with elegance and functionality in mind, this 4+2 bedroom residence is perfectly situated for ultimate convenience. The grand foyer makes a lasting impression with soaring 10.5-ft ceilings, intricate crown moulding, rich wood trim, and a stunning sun-filled skylight that fills the space in natural light. Sophistication continues throughout with coffered ceilings, custom wainscoting, built-in shelving, and a private library ideal for work or study. The main and second floors feature hardwood, while the foyer and hallways showcase timeless limestone. The large gourmet kitchen is a chefs dream, boasting high-end stainless steel appliances, granite countertops, and a central island perfect for entertaining. The professionally finished walk-out basement offers a separate entrance, two bedrooms, a full 4-piece bathroom, a spacious rec room, wet bar, and pantry, ideal for extended family or rental potential. Conveniently located near Hwy 401 and Yonge, just steps from Bayview Village, the subway, top-tier schools, parks, and all major amenities. This exceptional home blends upscale living with everyday practicality in one of Toronto's most sought-after neighborhoods. top school zoom : Earl Haig High school (28/746) Hollywood public school (17/2994)
Listed by RE/MAX ALPHA SOLD REALTY.
 Brought to you by your friendly REALTORS® through the MLS® System, courtesy of Brixwork for your convenience.
Brought to you by your friendly REALTORS® through the MLS® System, courtesy of Brixwork for your convenience.
Disclaimer: This representation is based in whole or in part on data generated by the Brampton Real Estate Board, Durham Region Association of REALTORS®, Mississauga Real Estate Board, The Oakville, Milton and District Real Estate Board and the Toronto Real Estate Board which assumes no responsibility for its accuracy.
More Details
- MLS®: C12462049
- Bedrooms: 4
- Bathrooms: 5
- Type: Detached
- Square Feet: 3,000 sqft
- Lot Size: 6,000 sqft
- Frontage: 50.00 ft
- Depth: 120.00 ft
- Taxes: $16,494.56 (2025)
- Parking: 6 Built-In
- Basement: Finished with Walk-Out
- Style: 2-Storey
More About Willowdale East, Toronto
lattitude: 43.7651616
longitude: -79.4012832
M2N 3E2



















































