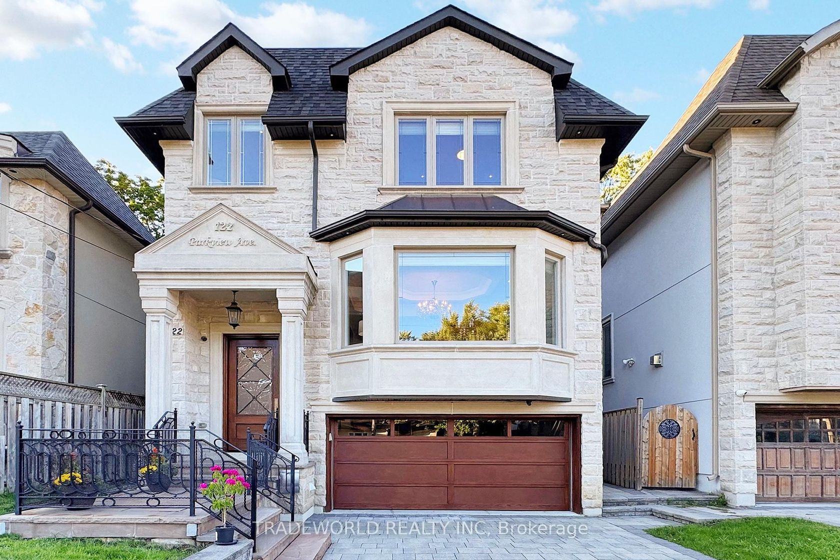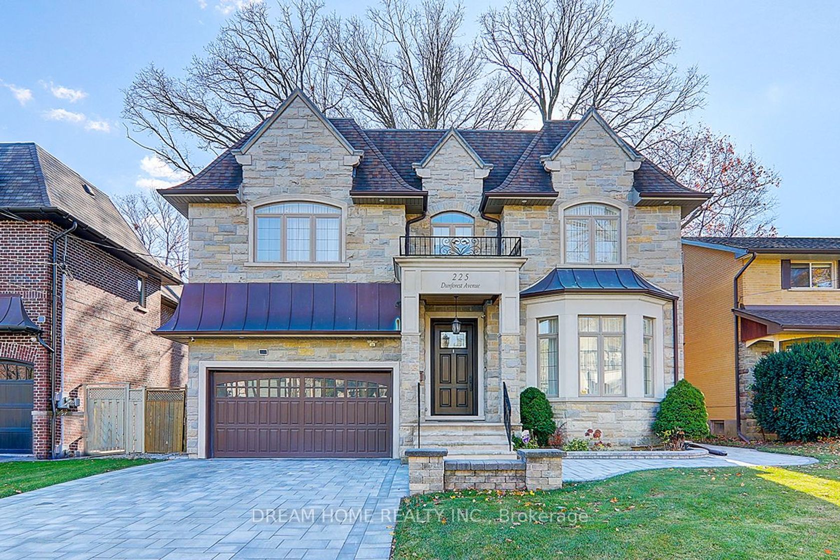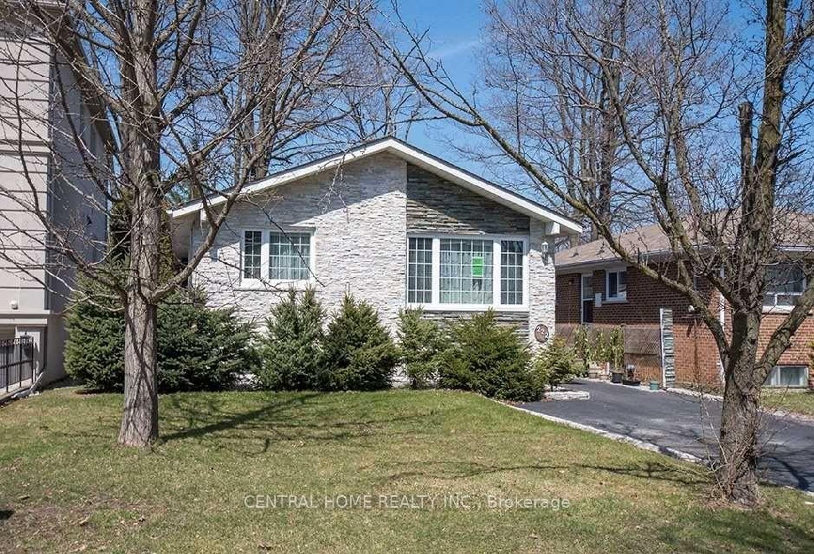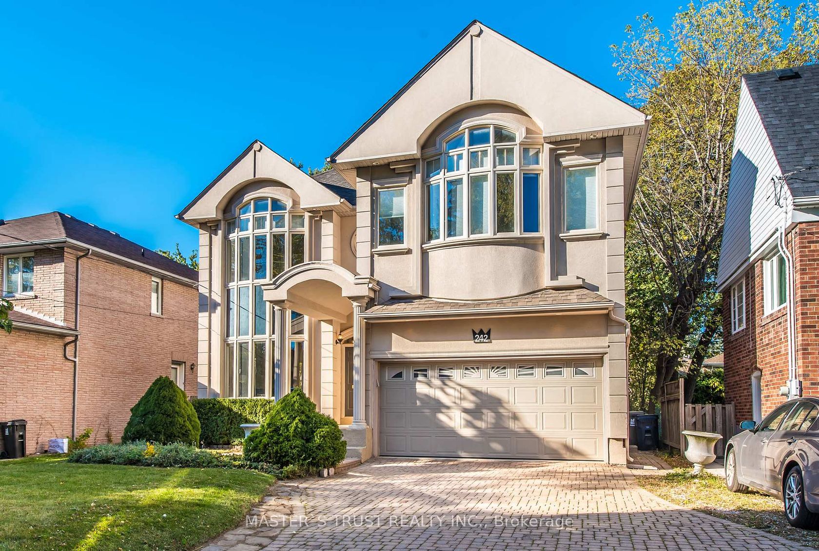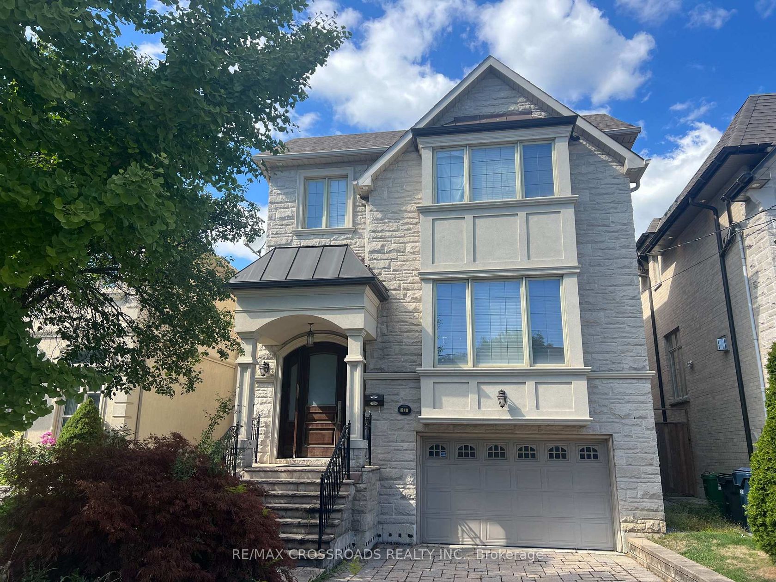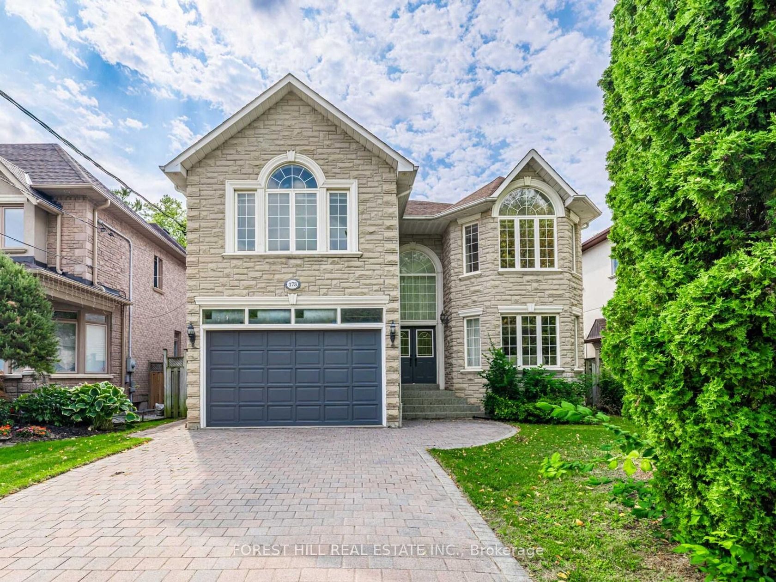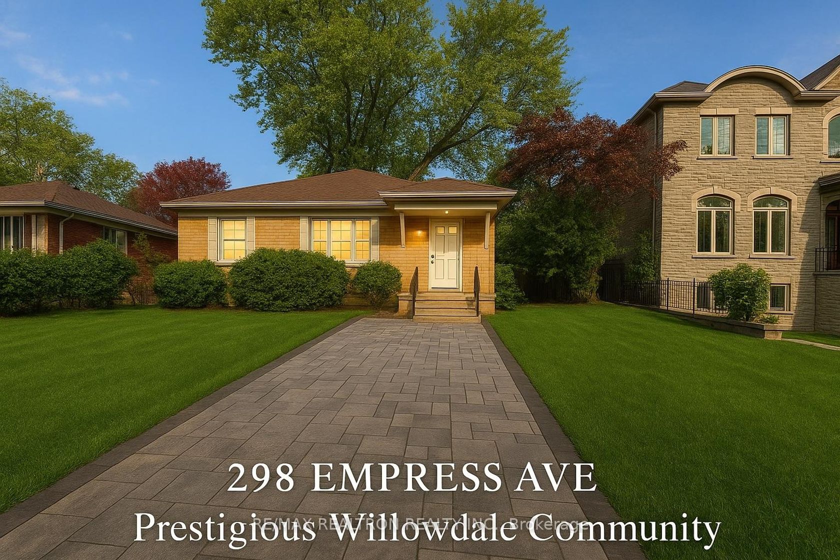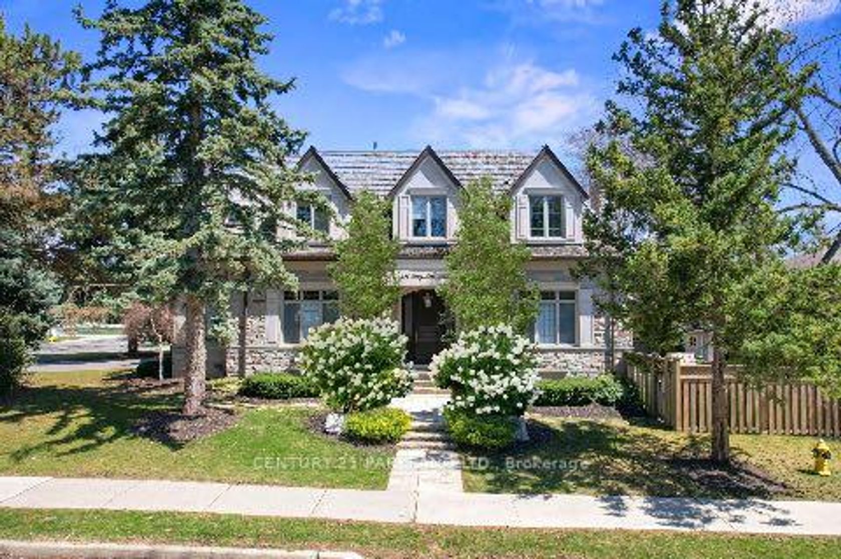About this Detached in Willowdale East
* This Custom-Built Detached Home Seamlessly Blends Modern Architecture With Exceptional Craftsmanship and High-End Finishes * This Beauty Shows Much Bigger Than the Real Size Based on Functional & Magical Layout * Maximum Possible Lot Coverage, and Open Concept Perfect Meticulous Modern Design * Gourmet Kitchen with Top Appliances, Quality Cabinet, Granite Counter-top & Backsplach! * Modern Kitchen With Large High-end Island with Breakfast Bar * Master Bedroom Includes 7-Pc …Spa-like Heated Floor Ensuite * Solid Tall Doors * 3 Gas/Elec Fireplaces * Two Ensuites on 2nd Floor * Second Kitchen In Basement * Large Size Windows Providing Ample Natural Light * Wood/Porcelain Flooring and Led & Halogen/Pot Lights Thru-out all 3 Levels * Soaring High Ceiling with Elegant Skylight * Designer Accent On Some Walls and Wall Units * Walnut See-Through Decorative Partition On Office * Professional Finished Walk-out Basement & Heated Flooring * Long Interlocked Driveway * Too Many Features To List!! * Just Step Away to the Subway, Best Schools (Earl Haig S.S. & Mckee P.S.), North York Centre, Mitchell Field Community Centre with All Indoor & Outdoor Facilities, And All Other Amenities!!!
Listed by TRADEWORLD REALTY INC.
* This Custom-Built Detached Home Seamlessly Blends Modern Architecture With Exceptional Craftsmanship and High-End Finishes * This Beauty Shows Much Bigger Than the Real Size Based on Functional & Magical Layout * Maximum Possible Lot Coverage, and Open Concept Perfect Meticulous Modern Design * Gourmet Kitchen with Top Appliances, Quality Cabinet, Granite Counter-top & Backsplach! * Modern Kitchen With Large High-end Island with Breakfast Bar * Master Bedroom Includes 7-Pc Spa-like Heated Floor Ensuite * Solid Tall Doors * 3 Gas/Elec Fireplaces * Two Ensuites on 2nd Floor * Second Kitchen In Basement * Large Size Windows Providing Ample Natural Light * Wood/Porcelain Flooring and Led & Halogen/Pot Lights Thru-out all 3 Levels * Soaring High Ceiling with Elegant Skylight * Designer Accent On Some Walls and Wall Units * Walnut See-Through Decorative Partition On Office * Professional Finished Walk-out Basement & Heated Flooring * Long Interlocked Driveway * Too Many Features To List!! * Just Step Away to the Subway, Best Schools (Earl Haig S.S. & Mckee P.S.), North York Centre, Mitchell Field Community Centre with All Indoor & Outdoor Facilities, And All Other Amenities!!!
Listed by TRADEWORLD REALTY INC.
 Brought to you by your friendly REALTORS® through the MLS® System, courtesy of Brixwork for your convenience.
Brought to you by your friendly REALTORS® through the MLS® System, courtesy of Brixwork for your convenience.
Disclaimer: This representation is based in whole or in part on data generated by the Brampton Real Estate Board, Durham Region Association of REALTORS®, Mississauga Real Estate Board, The Oakville, Milton and District Real Estate Board and the Toronto Real Estate Board which assumes no responsibility for its accuracy.
More Details
- MLS®: C12461312
- Bedrooms: 4
- Bathrooms: 5
- Type: Detached
- Square Feet: 3,000 sqft
- Lot Size: 5,355 sqft
- Frontage: 35.00 ft
- Depth: 153.00 ft
- Taxes: $16,084.68 (2025)
- Parking: 6 Built-In
- Basement: Finished with Walk-Out
- Style: 2-Storey
More About Willowdale East, Toronto
lattitude: 43.7726822
longitude: -79.4069267
M2N 3Y5
