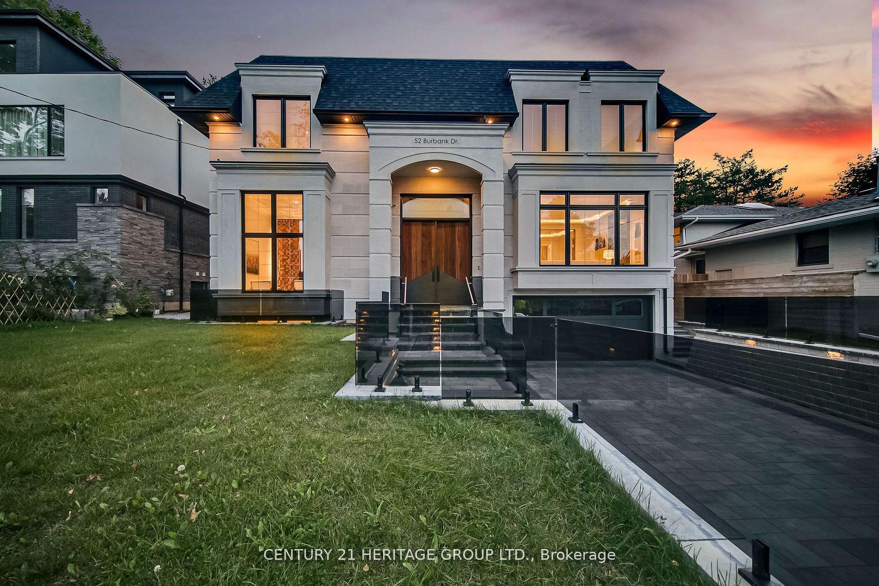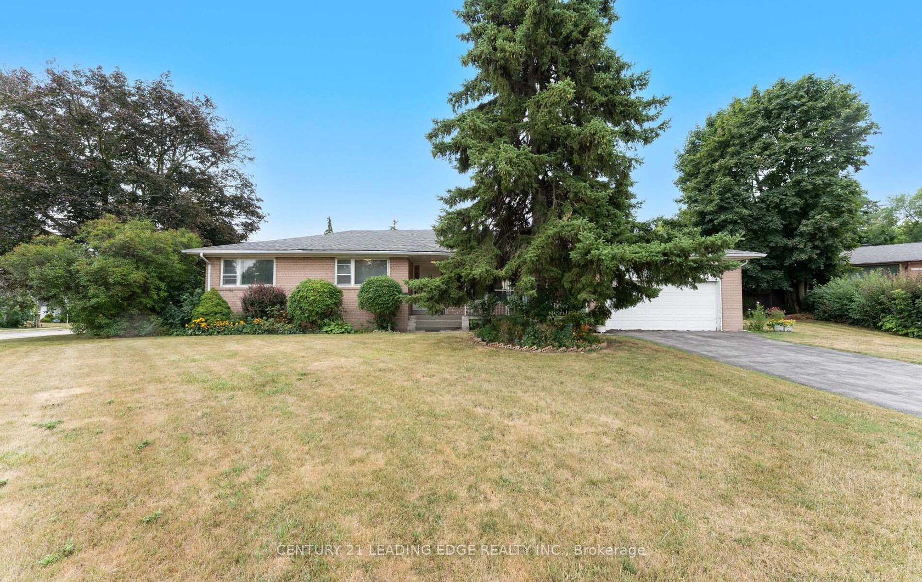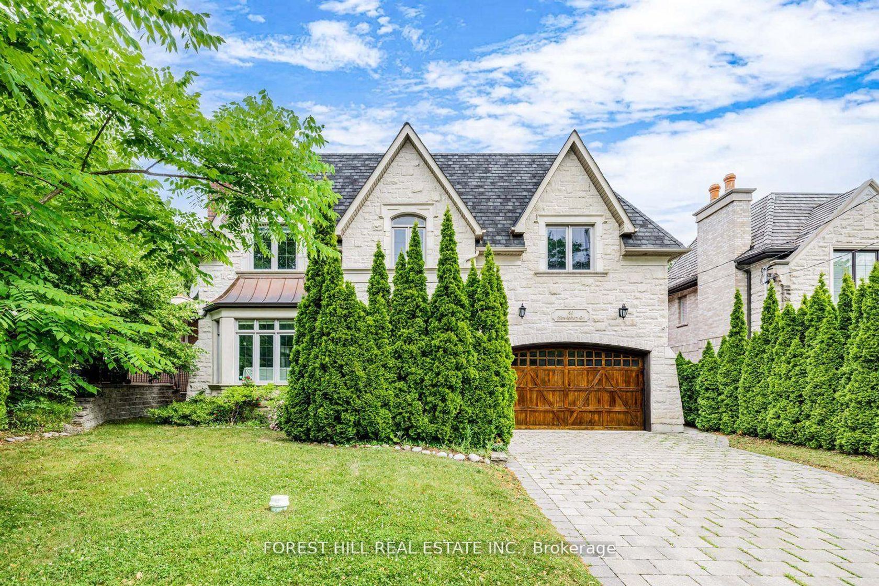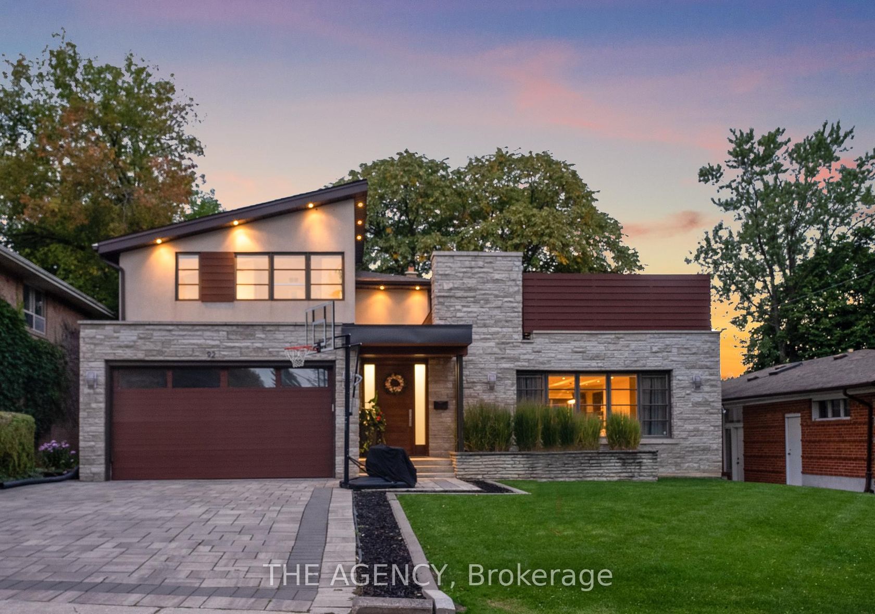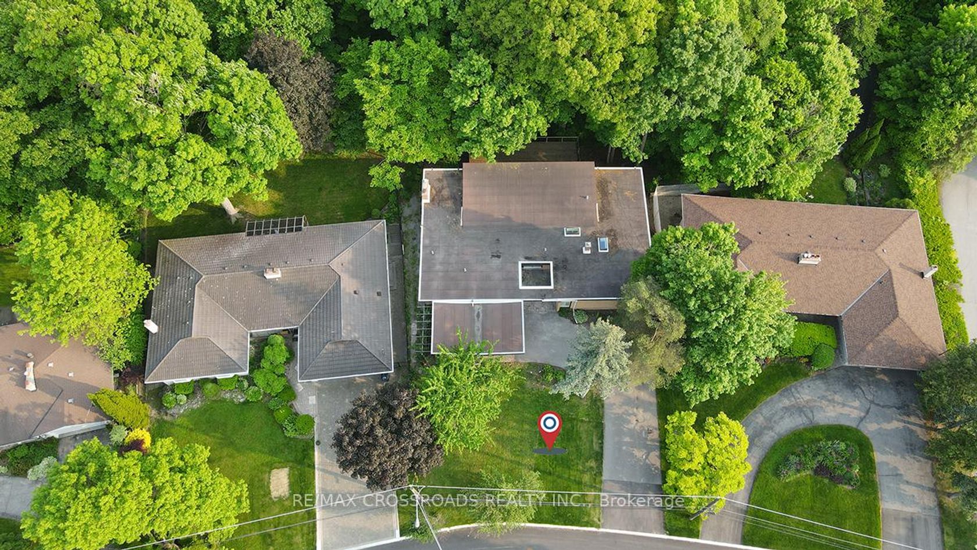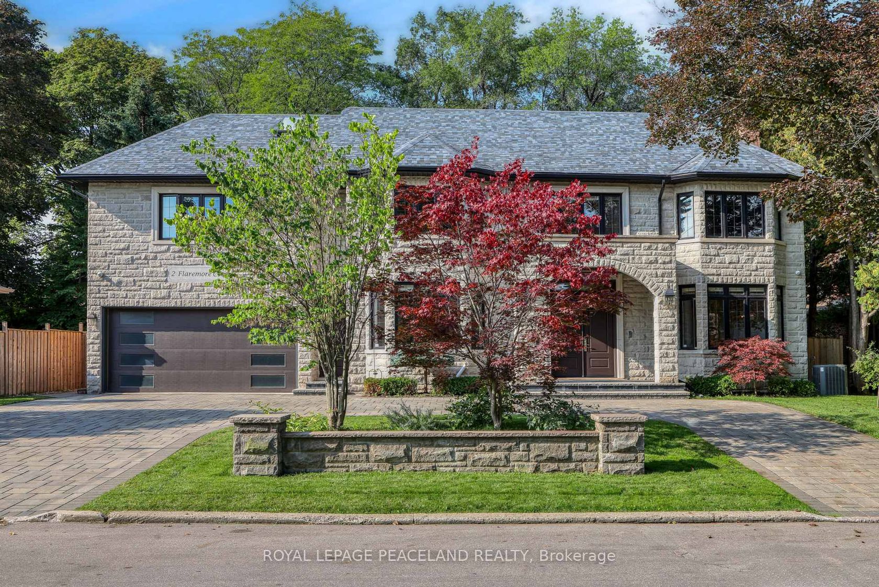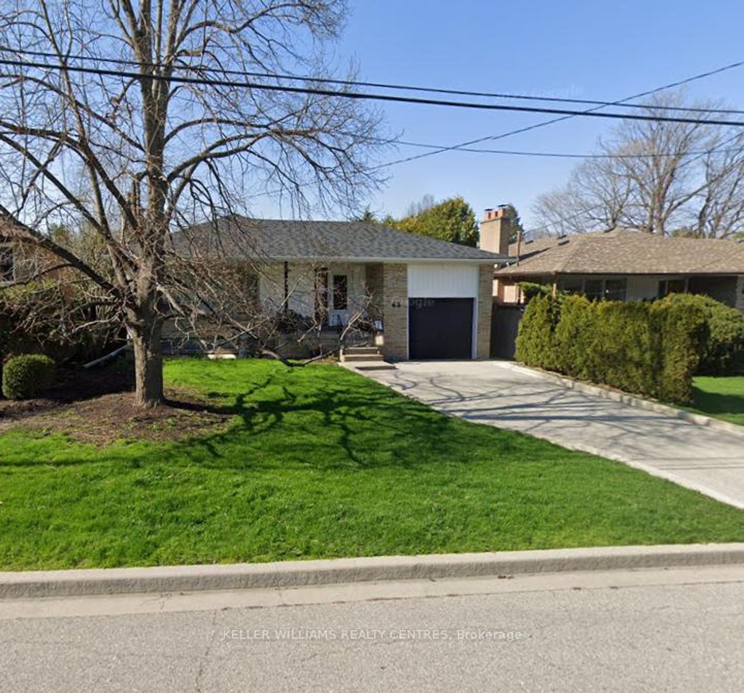About this Detached in Bayview Village
Welcome to 46 Palomino Crescent, a beautifully maintained bungalow nestled in the heart of prestigious Bayview Village. This warm and inviting home blends timeless character with modern updates, featuring brand-new stainless steel appliances, gleaming floors throughout (no carpet), and a bright, open-concept living space highlighted by a cozy gas fireplace and a sun-filled skylight. The functional layout is perfect for both entertaining and everyday living, while the finished… basement with a walk-up to the backyard offers endless possibilities for a family room, gym, or in-law suite. Step outside to a private backyard oasis with an inground pool, ideal for summer gatherings and creating lasting memories. Situated on a rare pie-shaped lot that widens to 80 feet with a depth of 140 feet on the north side, this property provides exceptional outdoor space and future potential. Bonus Opportunity: This property comes with an approved building permit, giving you a head start to expand, customize, or build your dream home in one of Toronto's most sought-after neighborhoods saving you valuable time and effort in the redevelopment process. Located just steps from Bayview Middle School and in the highly sought-after Earl Haig Secondary School district, this home offers the perfect balance of comfort, lifestyle, and location ready for you to move in and enjoy.
Listed by RE/MAX REALTRON REALTY INC..
Welcome to 46 Palomino Crescent, a beautifully maintained bungalow nestled in the heart of prestigious Bayview Village. This warm and inviting home blends timeless character with modern updates, featuring brand-new stainless steel appliances, gleaming floors throughout (no carpet), and a bright, open-concept living space highlighted by a cozy gas fireplace and a sun-filled skylight. The functional layout is perfect for both entertaining and everyday living, while the finished basement with a walk-up to the backyard offers endless possibilities for a family room, gym, or in-law suite. Step outside to a private backyard oasis with an inground pool, ideal for summer gatherings and creating lasting memories. Situated on a rare pie-shaped lot that widens to 80 feet with a depth of 140 feet on the north side, this property provides exceptional outdoor space and future potential. Bonus Opportunity: This property comes with an approved building permit, giving you a head start to expand, customize, or build your dream home in one of Toronto's most sought-after neighborhoods saving you valuable time and effort in the redevelopment process. Located just steps from Bayview Middle School and in the highly sought-after Earl Haig Secondary School district, this home offers the perfect balance of comfort, lifestyle, and location ready for you to move in and enjoy.
Listed by RE/MAX REALTRON REALTY INC..
 Brought to you by your friendly REALTORS® through the MLS® System, courtesy of Brixwork for your convenience.
Brought to you by your friendly REALTORS® through the MLS® System, courtesy of Brixwork for your convenience.
Disclaimer: This representation is based in whole or in part on data generated by the Brampton Real Estate Board, Durham Region Association of REALTORS®, Mississauga Real Estate Board, The Oakville, Milton and District Real Estate Board and the Toronto Real Estate Board which assumes no responsibility for its accuracy.
More Details
- MLS®: C12459914
- Bedrooms: 3
- Bathrooms: 3
- Type: Detached
- Square Feet: 1,500 sqft
- Lot Size: 5,058 sqft
- Frontage: 41.80 ft
- Depth: 121.00 ft
- Taxes: $11,659 (2024)
- Parking: 6 Attached
- Basement: Finished, Separate Entrance
- Style: Bungalow
More About Bayview Village, Toronto
lattitude: 43.7773159
longitude: -79.3873607
M2K 1W3






















