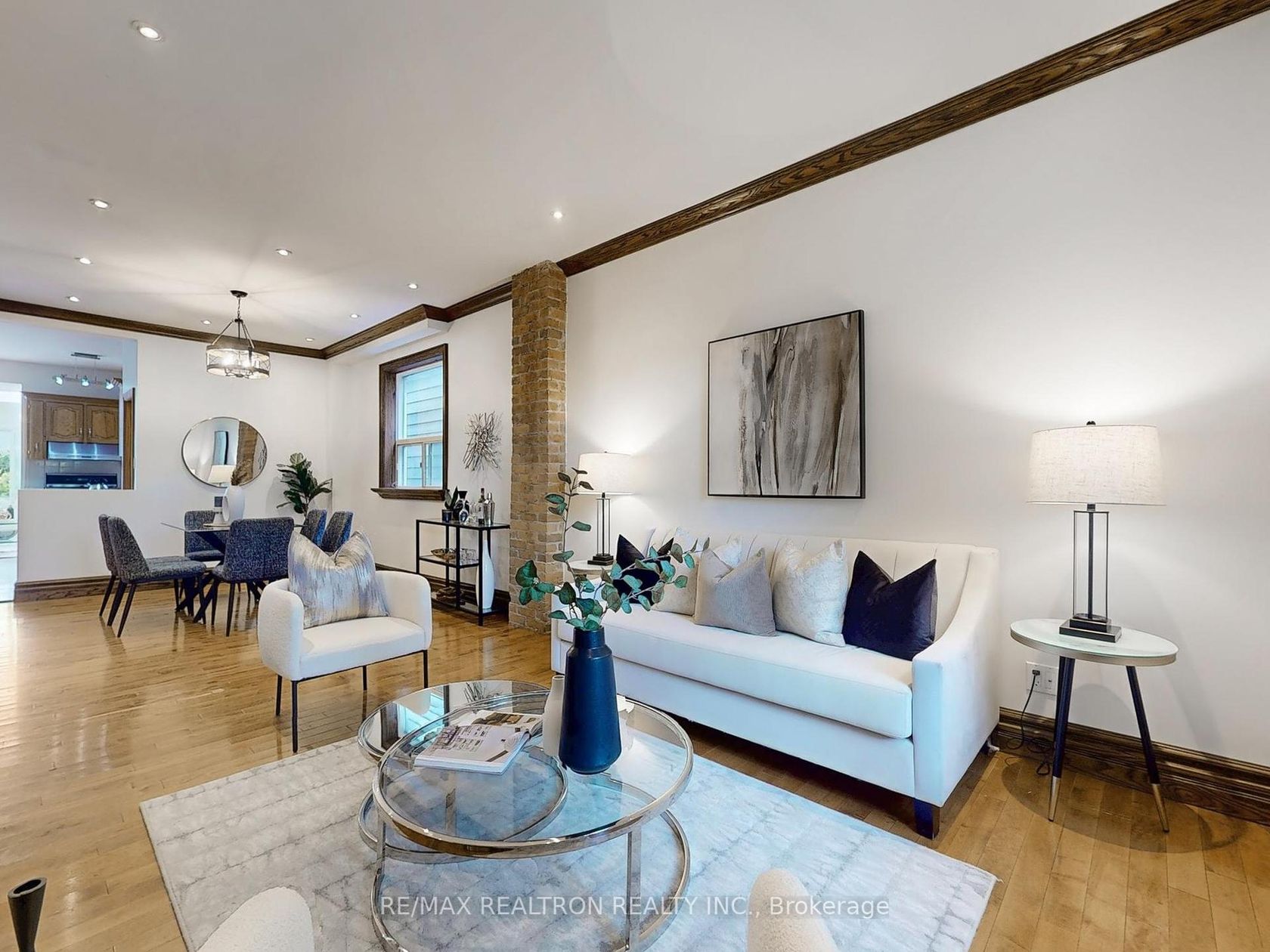About this Detached in Dufferin Grove
A fully detached family home on a 25 x 127 lot with over 3,300 SF of living space over four levels? This is downtown's equivalent of winning the World Series! That width means enough space for everyone, a floor plan that breathes, and a walkout to a backyard roomy enough for kids, cocktails, and a BBQ that doesn't double as a tanning bed. Anchoring it all is a 2.5-car garage big enough to swallow cars, bikes, skis, patio furniture, Costco hauls, and those boxes of miscellaneo…us you'll never open. The main floor actually feels like a main floor, with 9+foot ceilings and plenty of living space to gather, cook, sprawl, and host without everyone tripping over each other. And yes, theres a powder room, laundry and storage, right where you need it. Upstairs, five bedrooms and two washrooms. Downstairs? A very large, self-contained apartment with 7 ceilings and its own laundry (will be vacant upon possession.) Margueretta is a quiet, friendly pocket where neighbours wave, yet a short walk puts you on the subway, Bloor's cafés and shops, Dufferin Mall, Dufferin Grove Park for skating, markets, and summer picnics, and brand-new Bloor Collegiate with its enviable TOPS program. Close to streetcar, bus, subway, UP Express and the future Bloor-Lansdowne GO Station. Detached, wide, deep, bedrooms galore, a basement apartment and massive garage, all in a community that's friendly, walkable and minutes from everything. It's the kind of home you could wait years to find in a community like this.
Listed by RE/MAX REALTRON REALTY INC./Sutton Group - Admiral Realty Inc., Brokerage.
A fully detached family home on a 25 x 127 lot with over 3,300 SF of living space over four levels? This is downtown's equivalent of winning the World Series! That width means enough space for everyone, a floor plan that breathes, and a walkout to a backyard roomy enough for kids, cocktails, and a BBQ that doesn't double as a tanning bed. Anchoring it all is a 2.5-car garage big enough to swallow cars, bikes, skis, patio furniture, Costco hauls, and those boxes of miscellaneous you'll never open. The main floor actually feels like a main floor, with 9+foot ceilings and plenty of living space to gather, cook, sprawl, and host without everyone tripping over each other. And yes, theres a powder room, laundry and storage, right where you need it. Upstairs, five bedrooms and two washrooms. Downstairs? A very large, self-contained apartment with 7 ceilings and its own laundry (will be vacant upon possession.) Margueretta is a quiet, friendly pocket where neighbours wave, yet a short walk puts you on the subway, Bloor's cafés and shops, Dufferin Mall, Dufferin Grove Park for skating, markets, and summer picnics, and brand-new Bloor Collegiate with its enviable TOPS program. Close to streetcar, bus, subway, UP Express and the future Bloor-Lansdowne GO Station. Detached, wide, deep, bedrooms galore, a basement apartment and massive garage, all in a community that's friendly, walkable and minutes from everything. It's the kind of home you could wait years to find in a community like this.
Listed by RE/MAX REALTRON REALTY INC./Sutton Group - Admiral Realty Inc., Brokerage.
 Brought to you by your friendly REALTORS® through the MLS® System, courtesy of Brixwork for your convenience.
Brought to you by your friendly REALTORS® through the MLS® System, courtesy of Brixwork for your convenience.
Disclaimer: This representation is based in whole or in part on data generated by the Brampton Real Estate Board, Durham Region Association of REALTORS®, Mississauga Real Estate Board, The Oakville, Milton and District Real Estate Board and the Toronto Real Estate Board which assumes no responsibility for its accuracy.
More Details
- MLS®: C12459834
- Bedrooms: 5
- Bathrooms: 4
- Type: Detached
- Square Feet: 2,000 sqft
- Lot Size: 3,175 sqft
- Frontage: 25.00 ft
- Depth: 127.00 ft
- Taxes: $7,827 (2024)
- Parking: 2 Detached
- Basement: Apartment, Separate Entrance
- Year Built: 1925
- Style: 2 1/2 Storey























