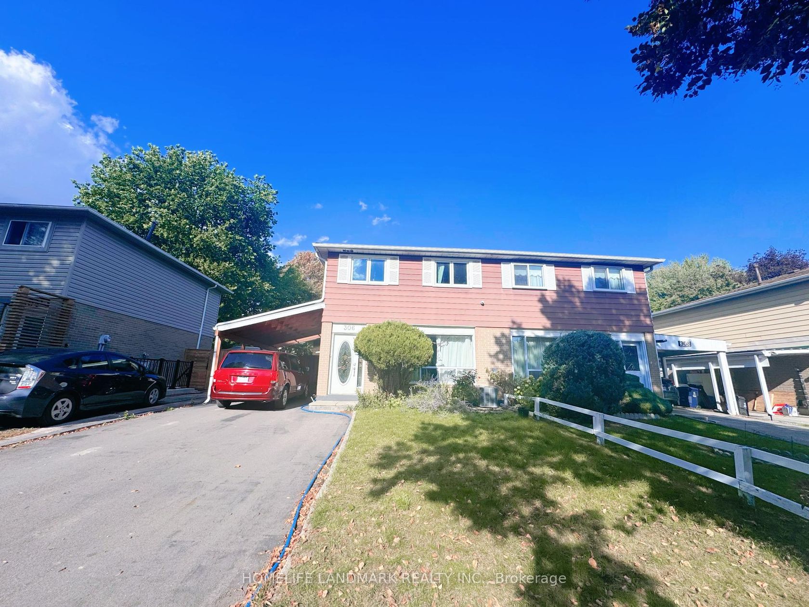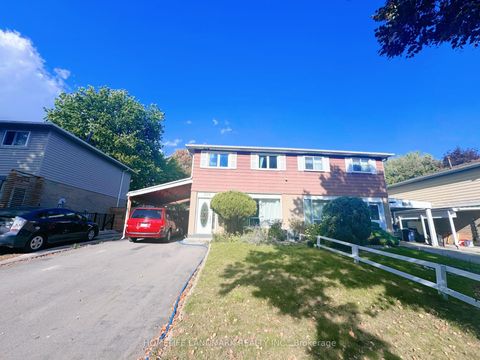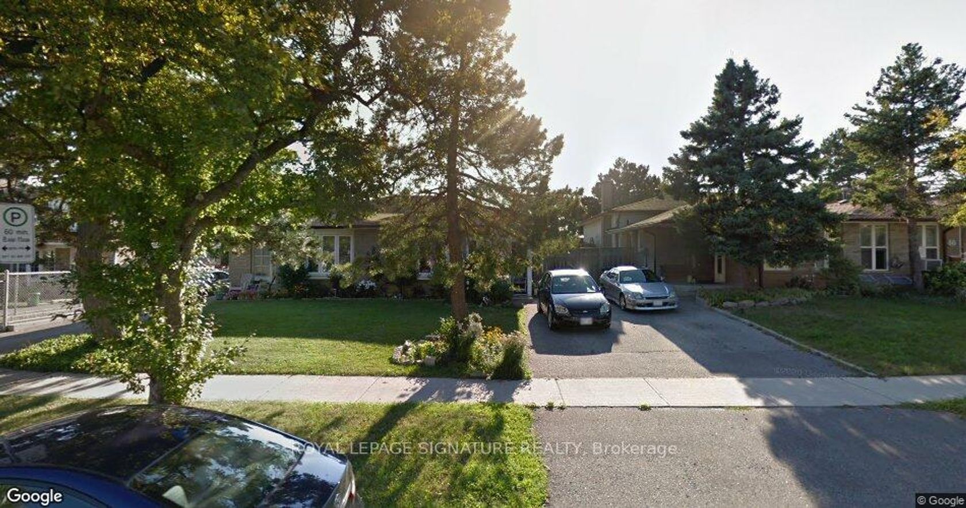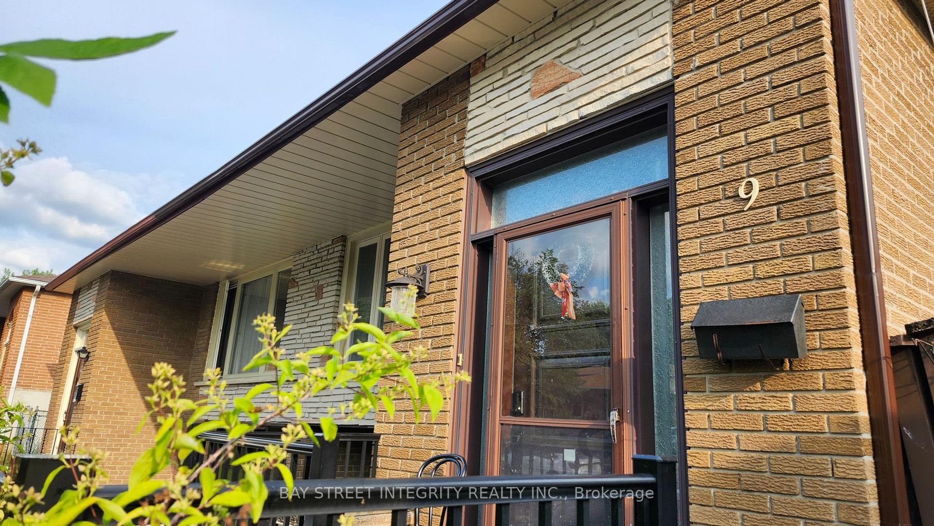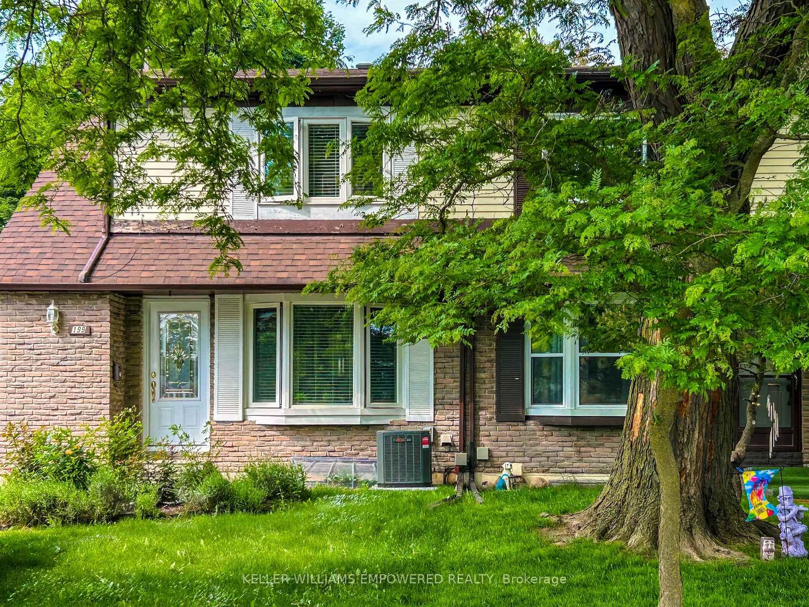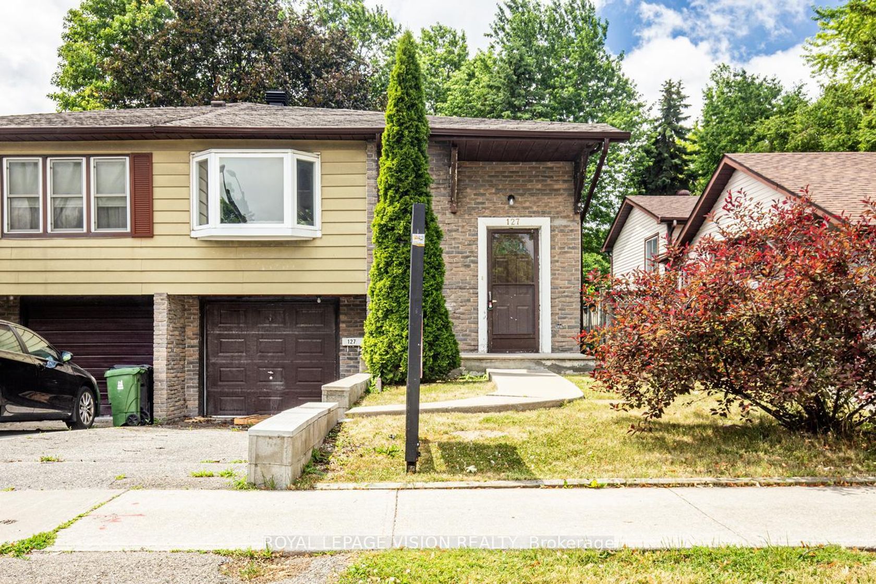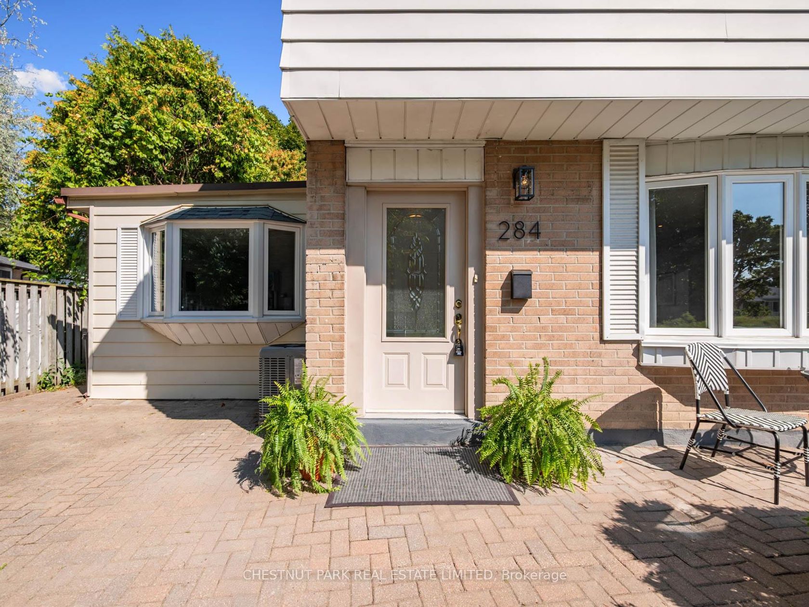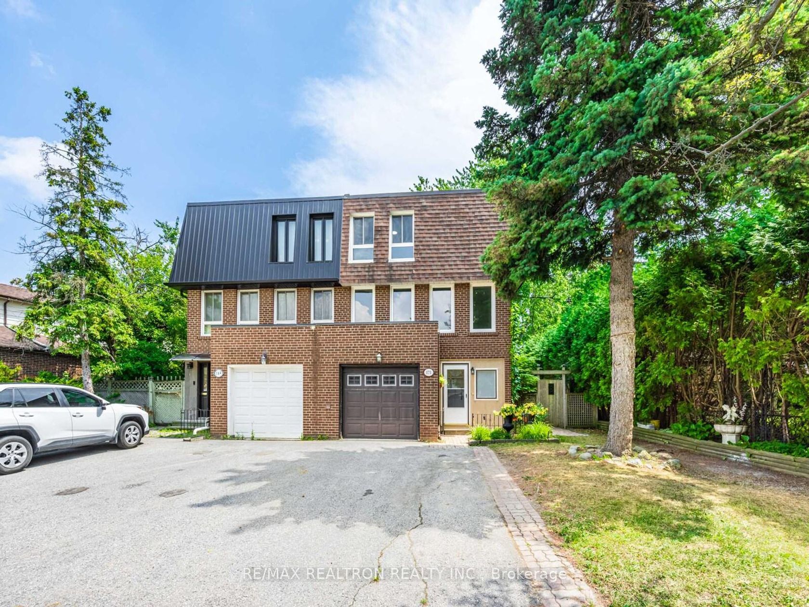About this Semi-Detached in Hillcrest Village
Welcome To This Well-Maintained Semi-Detached Home In The Highly Sought-After Hillcrest Village Community! This Bright And Spacious Solid Brick Home Features Hardwood And Laminate Flooring Throughout And A Widened Driveway With Parking For Up To Four Cars. Enjoy An Open-Concept Kitchen With A Stone Countertop, Stylish Backsplash, And A Cozy Breakfast Area That Flows Seamlessly Into The Dining Room. The Extended Large Family Room (Built With Permit) Provides Additional Living …Space And A Walkout To The Backyard. Perfect For Family Gatherings Or Relaxing Outdoors. Upstairs, Youll Find Three Generously Sized Bedrooms, Ideal For Families Of All Sizes. The Finished Basement Includes A Versatile Multi-Purpose Room And A 3-Piece Bathroom, Offering Great Potential For A Home Office, Gym, Or Guest Suite. Conveniently Located Steps From Parks And The TTC, And Just Minutes To Shopping, Restaurants, And Major Highways (404/401). In The Top-Ranking School District Of Arbor Glen Public School And A.Y. Jackson Secondary School. Close To Seneca College And Fairview Mall.A Perfect Home In A Family-Friendly Neighborhood Ready For You To Move In And Enjoy!
Listed by HOMELIFE LANDMARK REALTY INC..
Welcome To This Well-Maintained Semi-Detached Home In The Highly Sought-After Hillcrest Village Community! This Bright And Spacious Solid Brick Home Features Hardwood And Laminate Flooring Throughout And A Widened Driveway With Parking For Up To Four Cars. Enjoy An Open-Concept Kitchen With A Stone Countertop, Stylish Backsplash, And A Cozy Breakfast Area That Flows Seamlessly Into The Dining Room. The Extended Large Family Room (Built With Permit) Provides Additional Living Space And A Walkout To The Backyard. Perfect For Family Gatherings Or Relaxing Outdoors. Upstairs, Youll Find Three Generously Sized Bedrooms, Ideal For Families Of All Sizes. The Finished Basement Includes A Versatile Multi-Purpose Room And A 3-Piece Bathroom, Offering Great Potential For A Home Office, Gym, Or Guest Suite. Conveniently Located Steps From Parks And The TTC, And Just Minutes To Shopping, Restaurants, And Major Highways (404/401). In The Top-Ranking School District Of Arbor Glen Public School And A.Y. Jackson Secondary School. Close To Seneca College And Fairview Mall.A Perfect Home In A Family-Friendly Neighborhood Ready For You To Move In And Enjoy!
Listed by HOMELIFE LANDMARK REALTY INC..
 Brought to you by your friendly REALTORS® through the MLS® System, courtesy of Brixwork for your convenience.
Brought to you by your friendly REALTORS® through the MLS® System, courtesy of Brixwork for your convenience.
Disclaimer: This representation is based in whole or in part on data generated by the Brampton Real Estate Board, Durham Region Association of REALTORS®, Mississauga Real Estate Board, The Oakville, Milton and District Real Estate Board and the Toronto Real Estate Board which assumes no responsibility for its accuracy.
More Details
- MLS®: C12459500
- Bedrooms: 3
- Bathrooms: 3
- Type: Semi-Detached
- Square Feet: 1,100 sqft
- Lot Size: 3,768 sqft
- Frontage: 31.40 ft
- Depth: 120.00 ft
- Taxes: $4,506.32 (2024)
- Parking: 5 Carport
- Basement: Finished
- Style: 2-Storey
