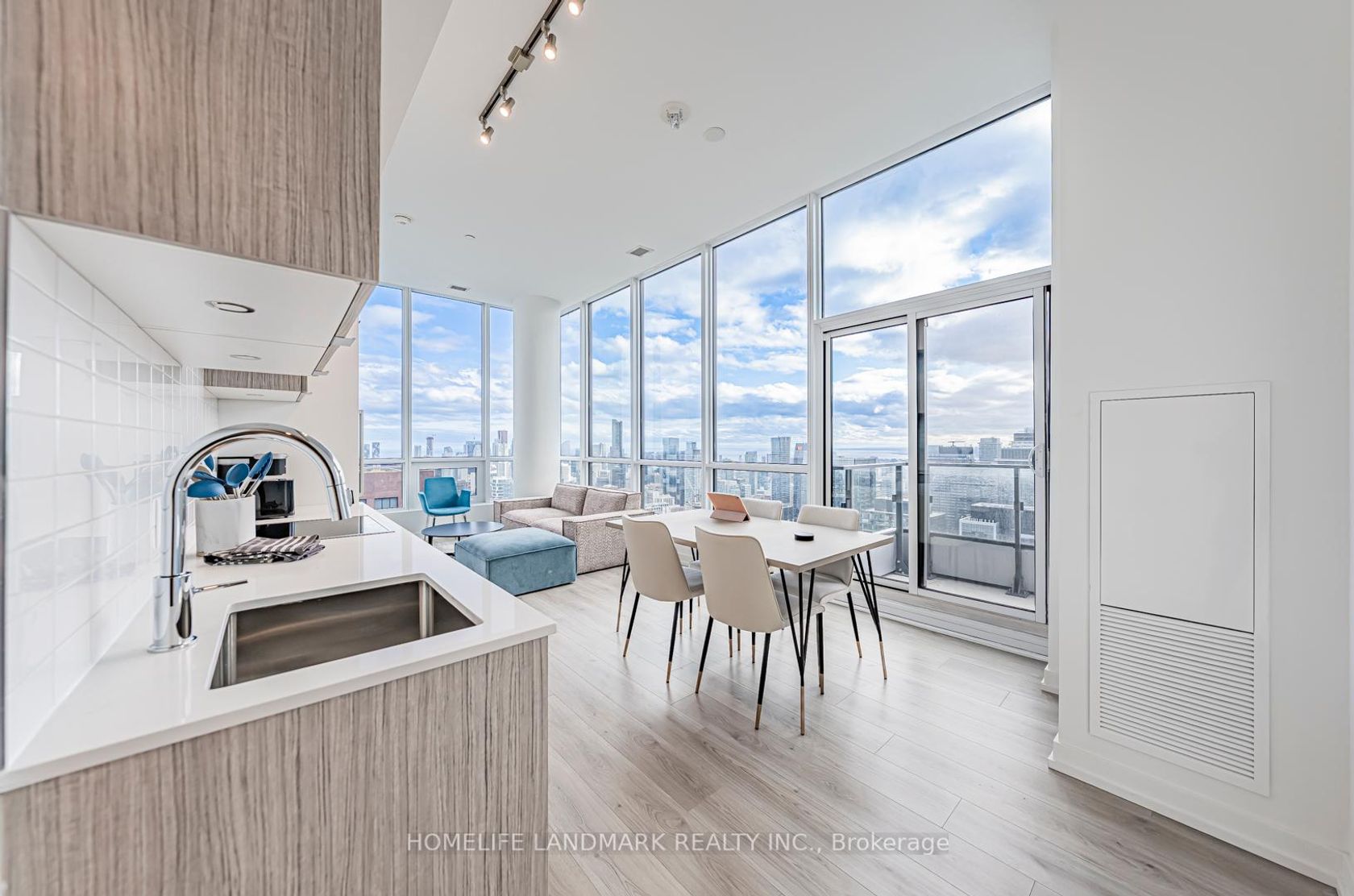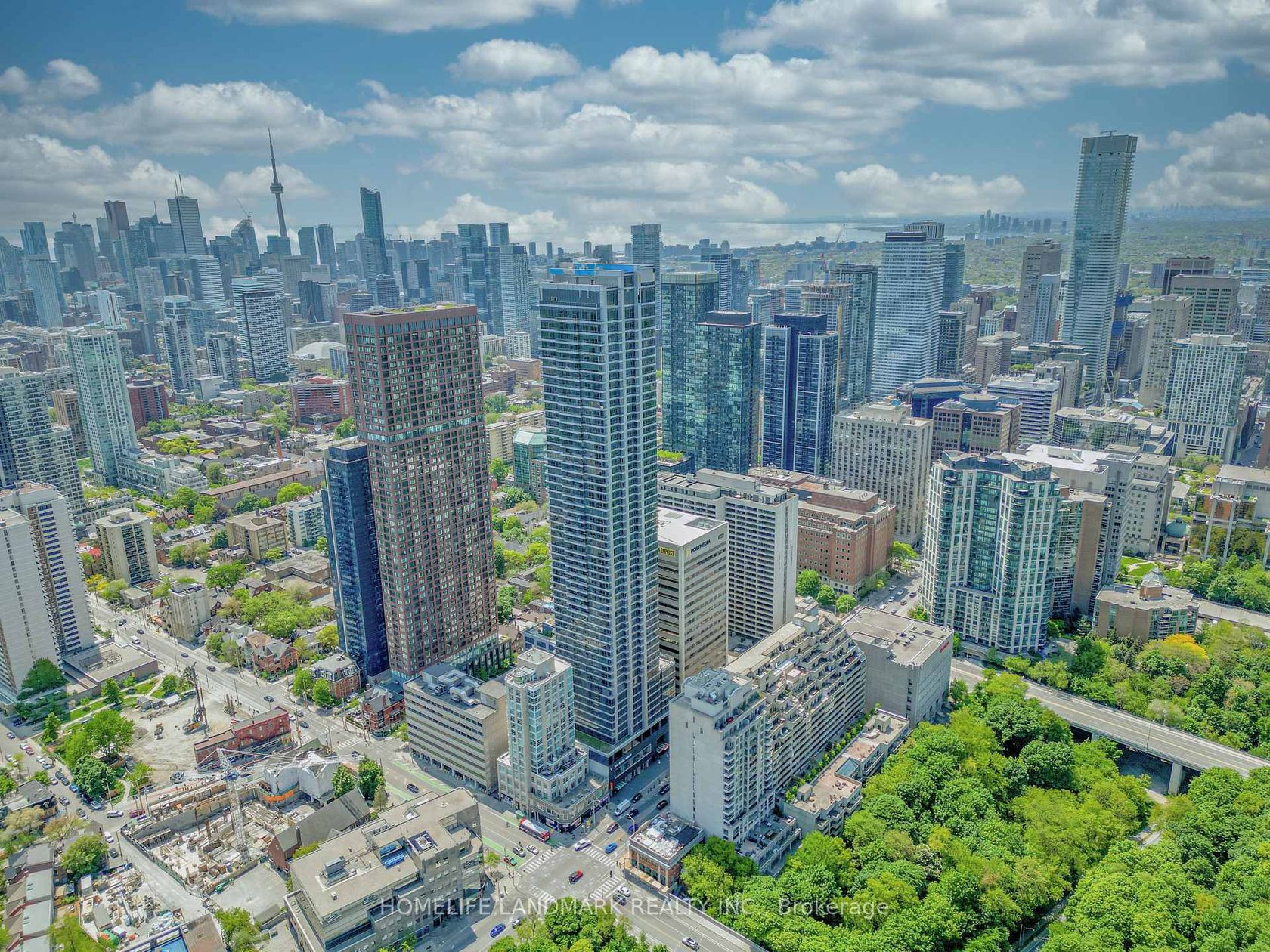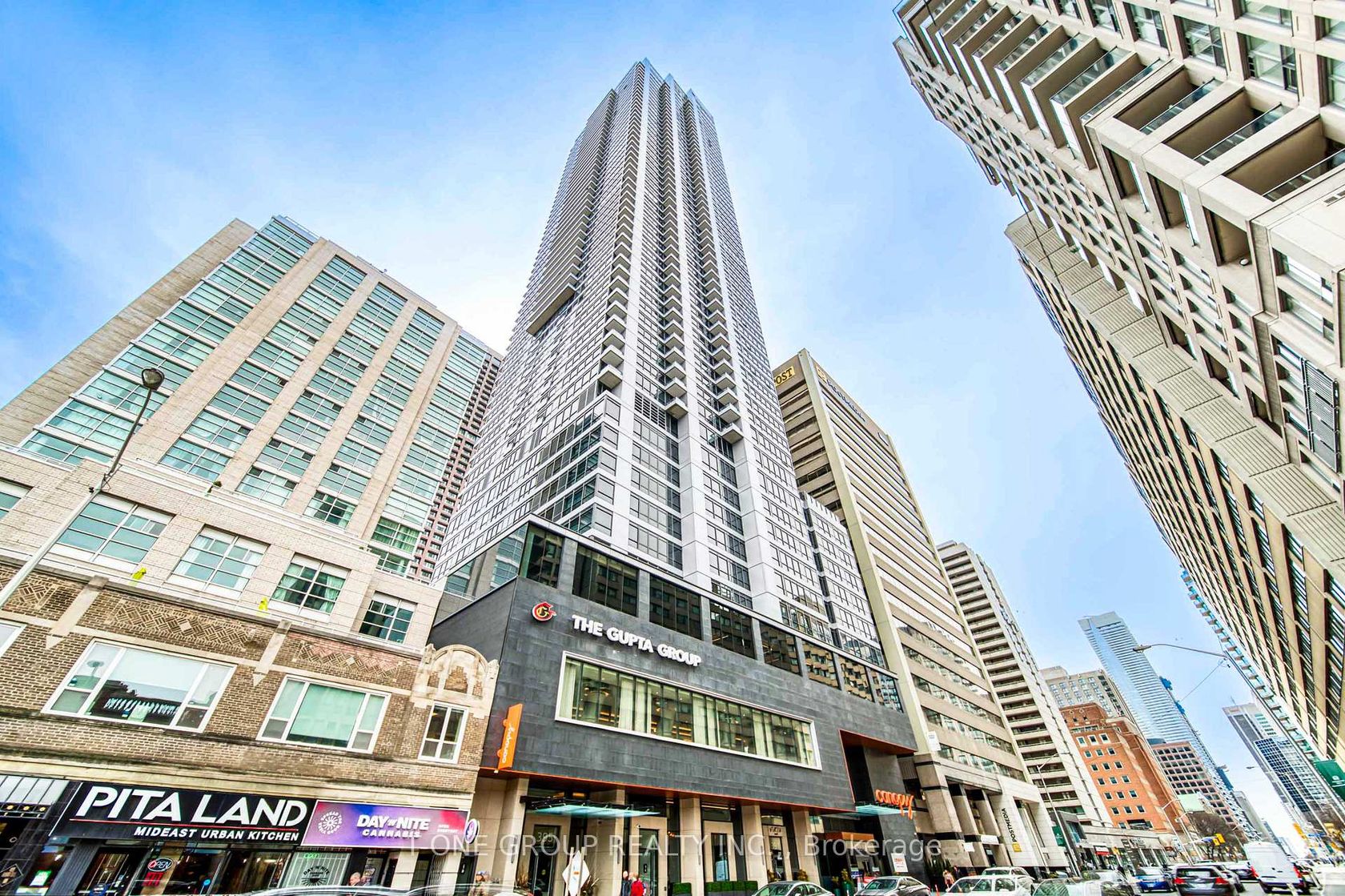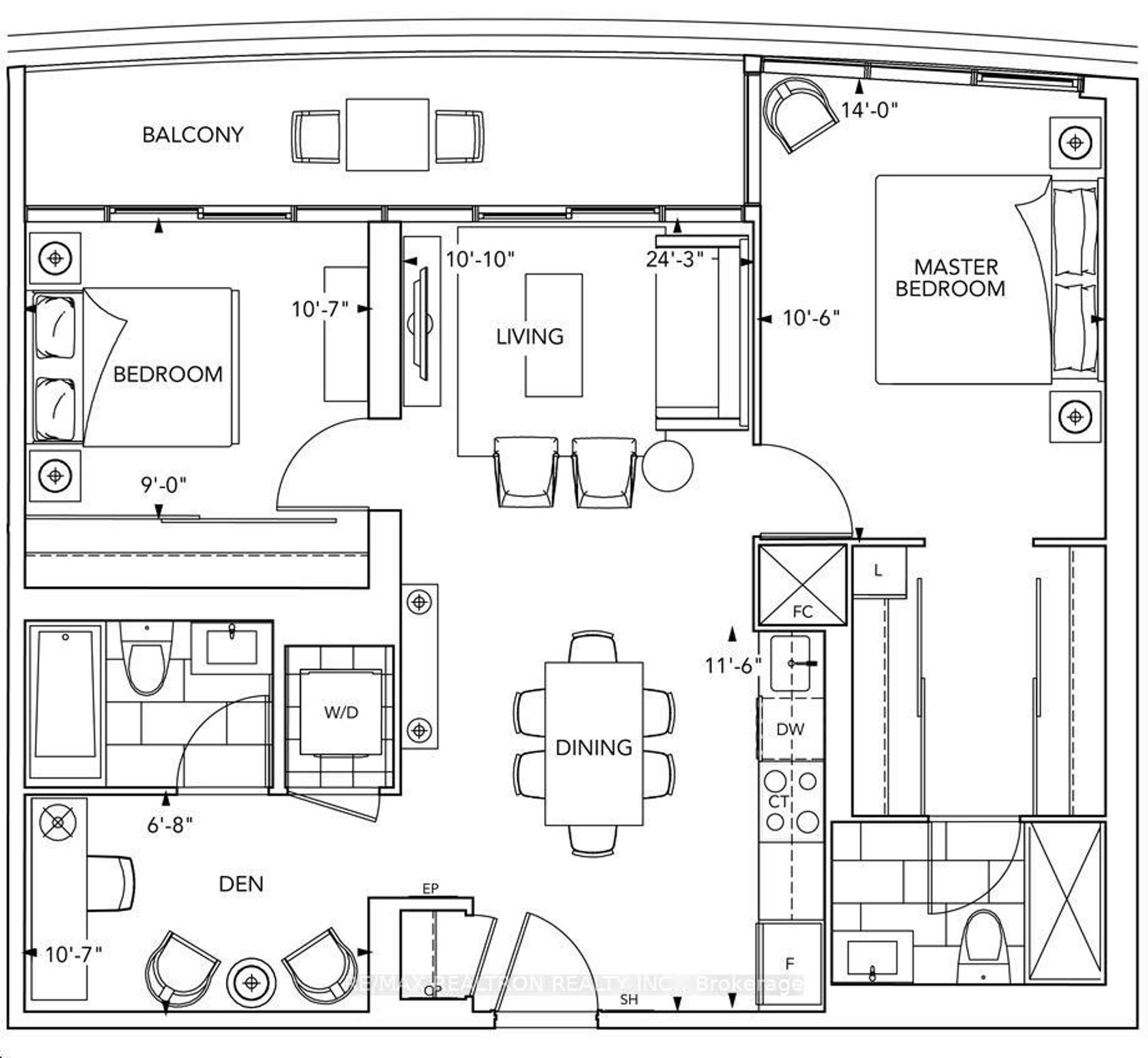About this Condo in North St. James Town
Located in the prestigious James Cooper Mansion by Tridel, this bright 2-bedroom corner suite offers 828 sq. ft. of living space plus a 96 sq. ft. double balcony with unobstructed city views. The open-concept layout features 9-ft ceilings and granite counters, breakfast bar, and stainless steel appliances. The spacious primary bedroom includes a walk-in closet and a private ensuite, while the generous second bedroom showcases unobstructed views. The ensuite washroom has upgra…ded glass shower doors and new shower tiling (2025). Both bedrooms have custom black-out curtains. Laundry machines are upgraded (2022). Exceptional building amenities include a fitness centre, party lounge, visitor parking and 24-hr concierge. The Condo is located steps to Sherbourne Station, Bloor shops, Yorkville, and minutes to the DVP.
Listed by ENVOY CAPITOL REALTY INC..
Located in the prestigious James Cooper Mansion by Tridel, this bright 2-bedroom corner suite offers 828 sq. ft. of living space plus a 96 sq. ft. double balcony with unobstructed city views. The open-concept layout features 9-ft ceilings and granite counters, breakfast bar, and stainless steel appliances. The spacious primary bedroom includes a walk-in closet and a private ensuite, while the generous second bedroom showcases unobstructed views. The ensuite washroom has upgraded glass shower doors and new shower tiling (2025). Both bedrooms have custom black-out curtains. Laundry machines are upgraded (2022). Exceptional building amenities include a fitness centre, party lounge, visitor parking and 24-hr concierge. The Condo is located steps to Sherbourne Station, Bloor shops, Yorkville, and minutes to the DVP.
Listed by ENVOY CAPITOL REALTY INC..
 Brought to you by your friendly REALTORS® through the MLS® System, courtesy of Brixwork for your convenience.
Brought to you by your friendly REALTORS® through the MLS® System, courtesy of Brixwork for your convenience.
Disclaimer: This representation is based in whole or in part on data generated by the Brampton Real Estate Board, Durham Region Association of REALTORS®, Mississauga Real Estate Board, The Oakville, Milton and District Real Estate Board and the Toronto Real Estate Board which assumes no responsibility for its accuracy.
More Details
- MLS®: C12459300
- Bedrooms: 2
- Bathrooms: 2
- Type: Condo
- Building: 28 N Linden Street N, Toronto
- Square Feet: 800 sqft
- Lot Size: 828 sqft
- Taxes: $3,997 (2025)
- Maintenance: $848.63
- Parking: 1 Underground
- Storage: None
- Basement: None
- Storeys: 17 storeys
- Style: Apartment









