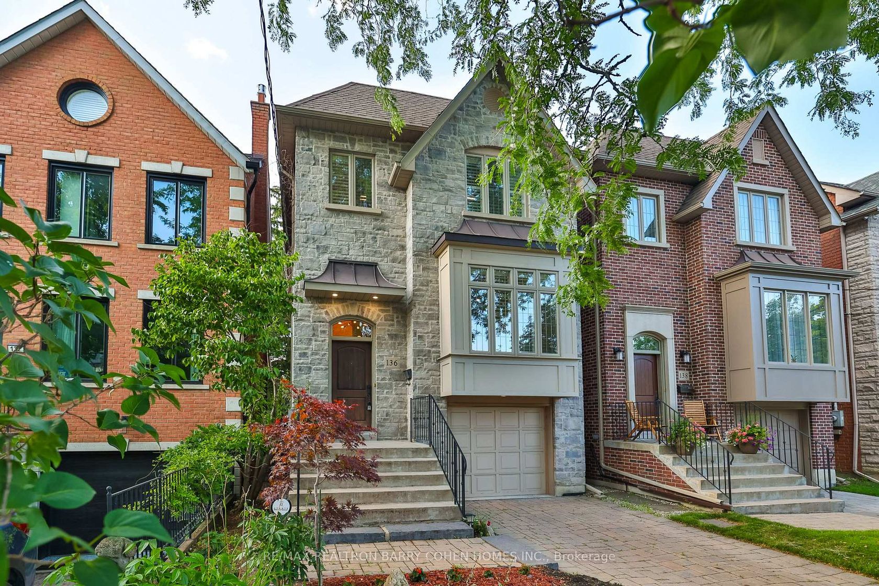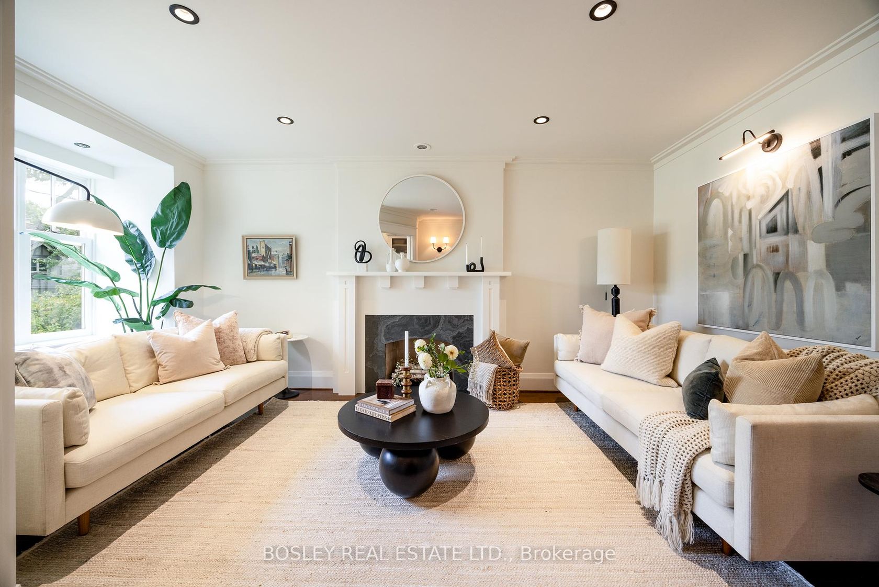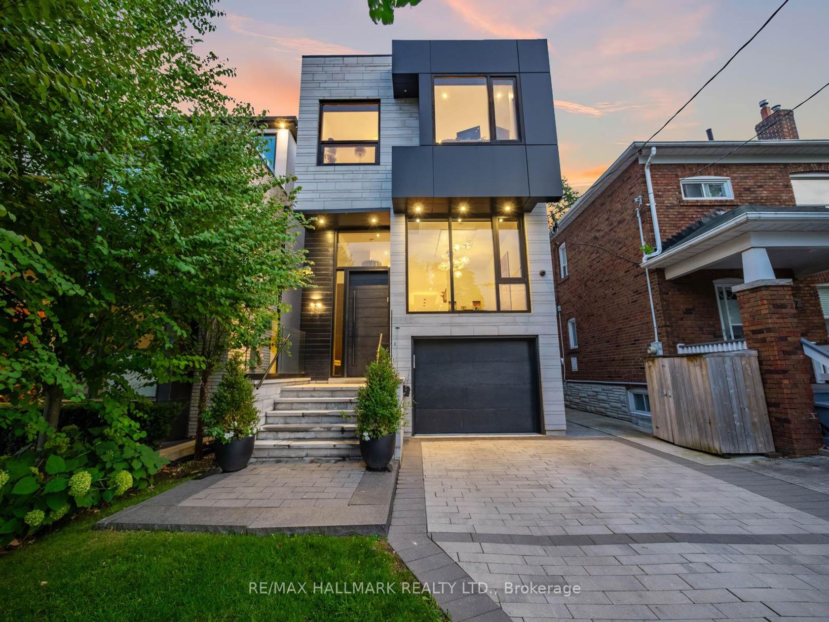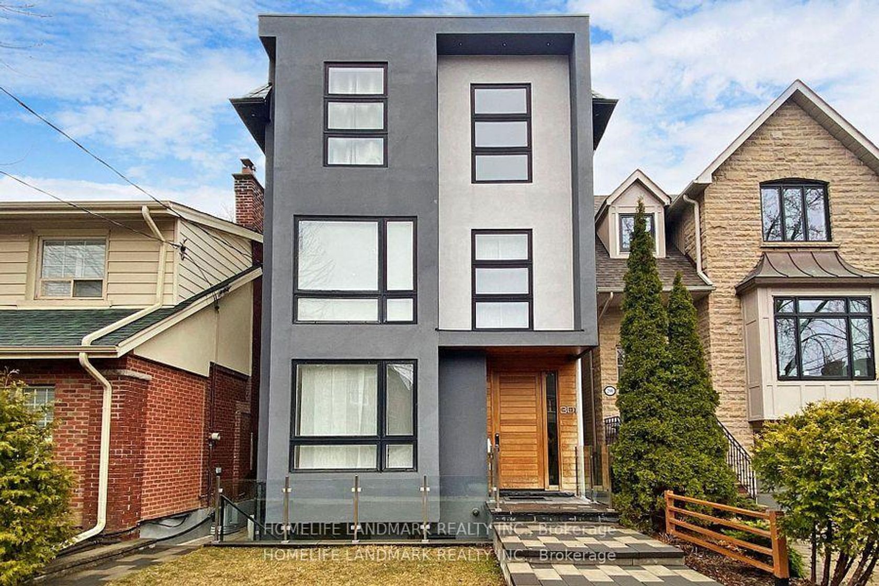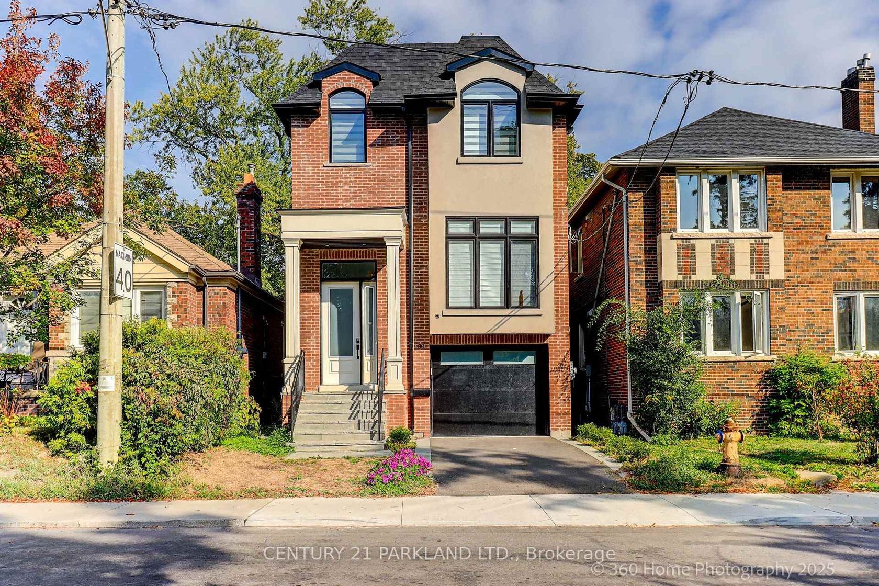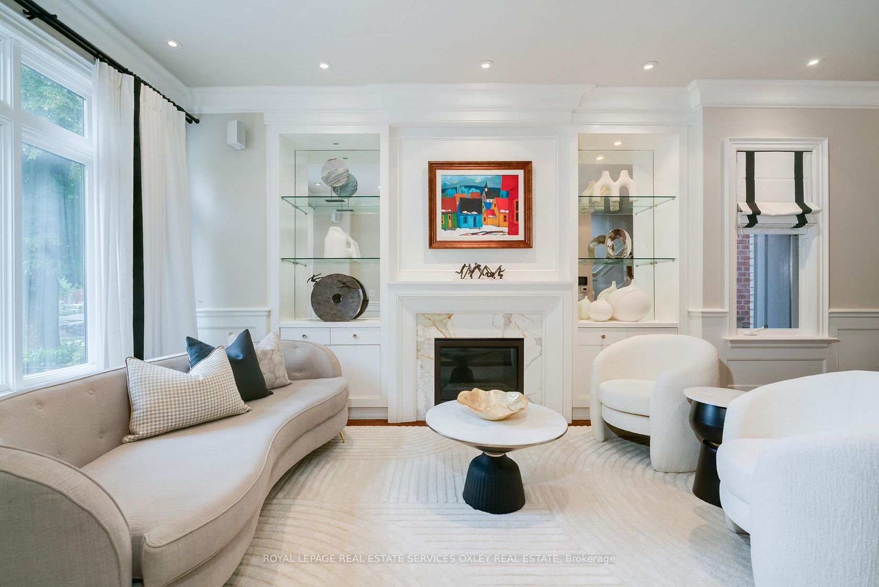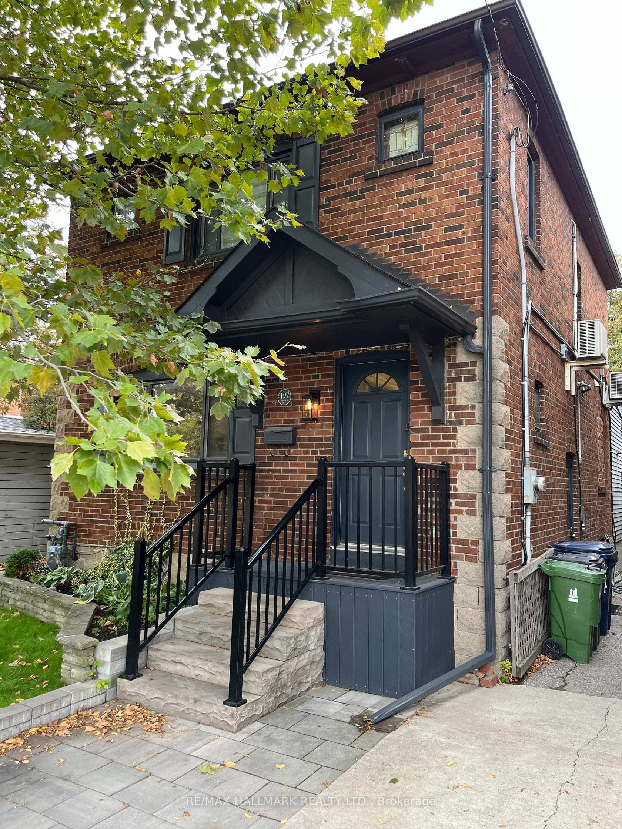About this Detached in Lawrence Park North
Immaculate House in Lawrence Park North Area in Friendly & Convenient Neighborhood. Second Floor Addition with Two Large Bedrooms and 4 pc Bathroom. Rebuilt Detached Garage, Fenced Mature Yard with Big Deck. Whole House is well insulated with Spray Foam, Passed Energy Test with Low Energy Bills. Both Rogers & Bell Fibre Internet ready. Both pre-wired and with multiple Cable Jets in entire House. Short walk to Subway, Restaurants, Park, Shops & Amenities. Full of Character and… Good Alternative to Condo. Top ranking School District - Bedford Park P.S., Lawrence Park Collegiate. Central Hub for elite Private Schools like Havergal, Crecent and Toronto French School. Close to Granite Club & Rosedale Golf Club. Easy Access to Downtown.
Listed by HARVEY KALLES REAL ESTATE LTD..
Immaculate House in Lawrence Park North Area in Friendly & Convenient Neighborhood. Second Floor Addition with Two Large Bedrooms and 4 pc Bathroom. Rebuilt Detached Garage, Fenced Mature Yard with Big Deck. Whole House is well insulated with Spray Foam, Passed Energy Test with Low Energy Bills. Both Rogers & Bell Fibre Internet ready. Both pre-wired and with multiple Cable Jets in entire House. Short walk to Subway, Restaurants, Park, Shops & Amenities. Full of Character and Good Alternative to Condo. Top ranking School District - Bedford Park P.S., Lawrence Park Collegiate. Central Hub for elite Private Schools like Havergal, Crecent and Toronto French School. Close to Granite Club & Rosedale Golf Club. Easy Access to Downtown.
Listed by HARVEY KALLES REAL ESTATE LTD..
 Brought to you by your friendly REALTORS® through the MLS® System, courtesy of Brixwork for your convenience.
Brought to you by your friendly REALTORS® through the MLS® System, courtesy of Brixwork for your convenience.
Disclaimer: This representation is based in whole or in part on data generated by the Brampton Real Estate Board, Durham Region Association of REALTORS®, Mississauga Real Estate Board, The Oakville, Milton and District Real Estate Board and the Toronto Real Estate Board which assumes no responsibility for its accuracy.
More Details
- MLS®: C12447581
- Bedrooms: 2
- Bathrooms: 3
- Type: Detached
- Square Feet: 1,100 sqft
- Lot Size: 2,875 sqft
- Frontage: 23.00 ft
- Depth: 125.00 ft
- Taxes: $8,717.25 (2025)
- Parking: 1 Detached
- Basement: Finished
- Style: 2-Storey


















































