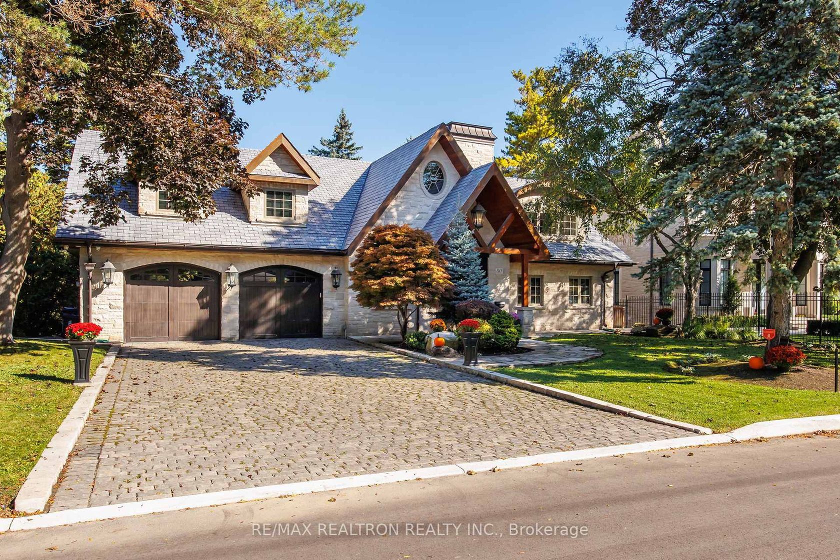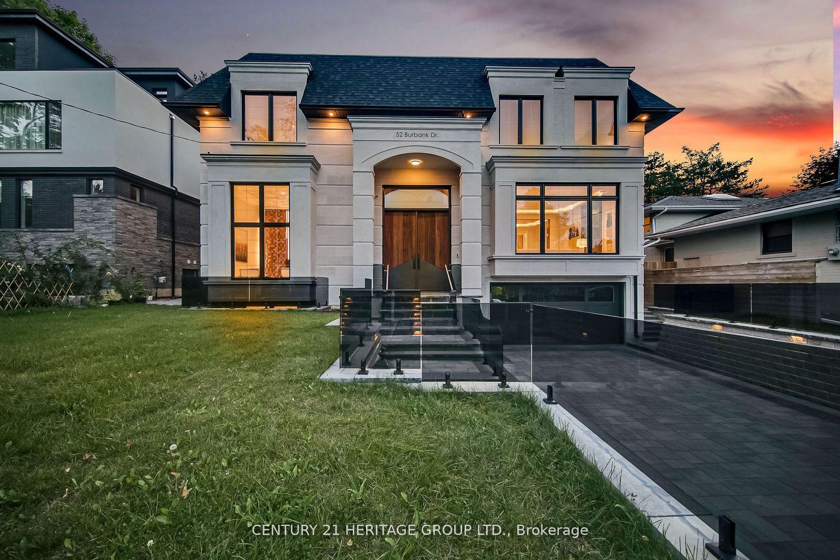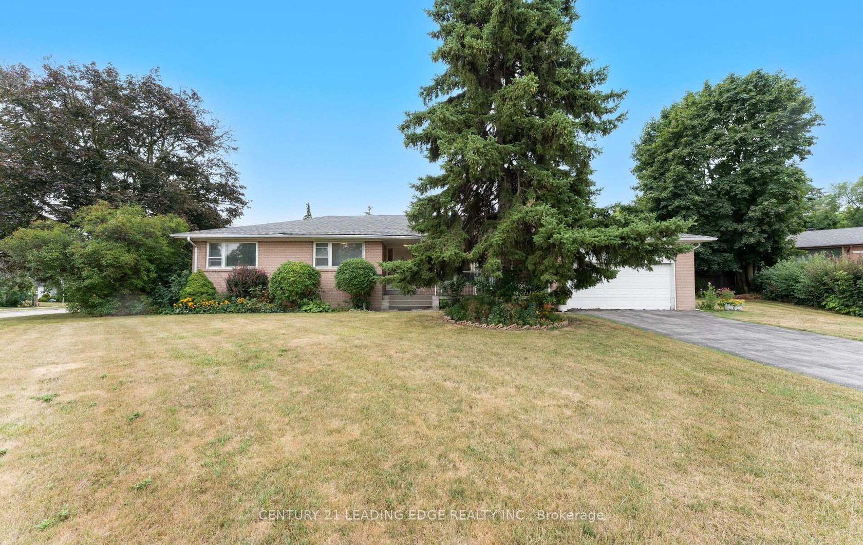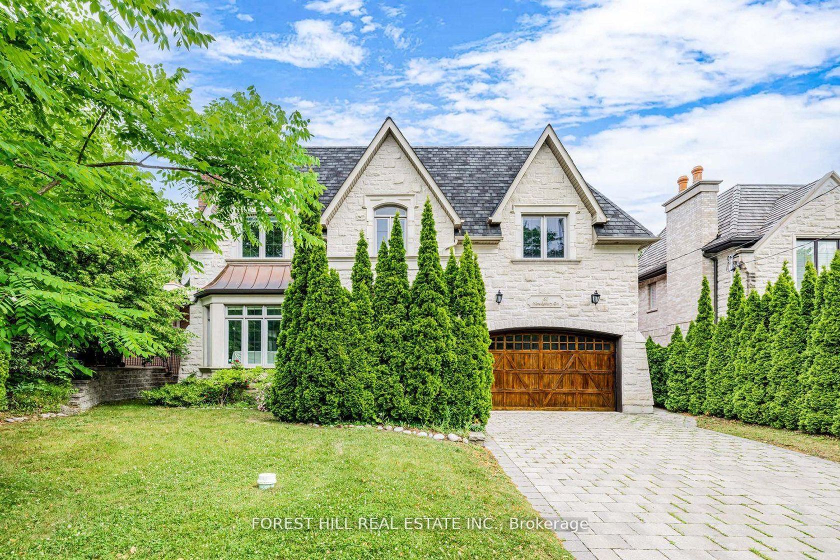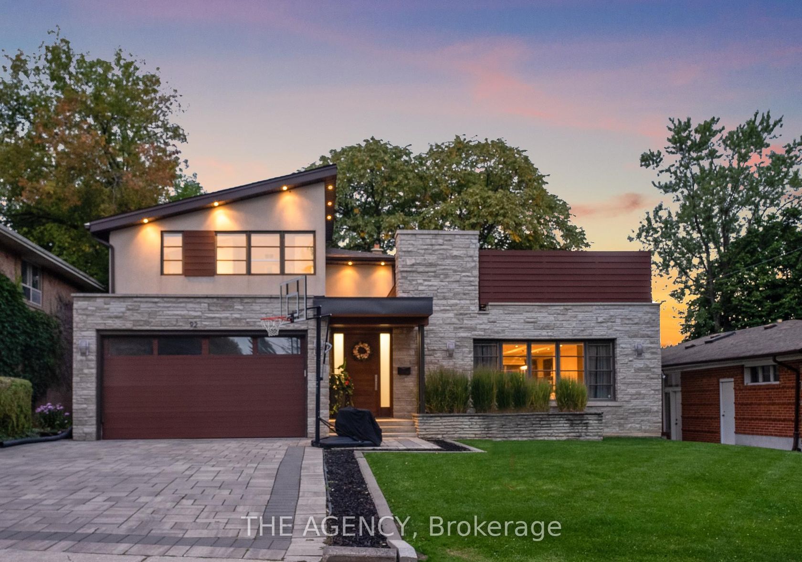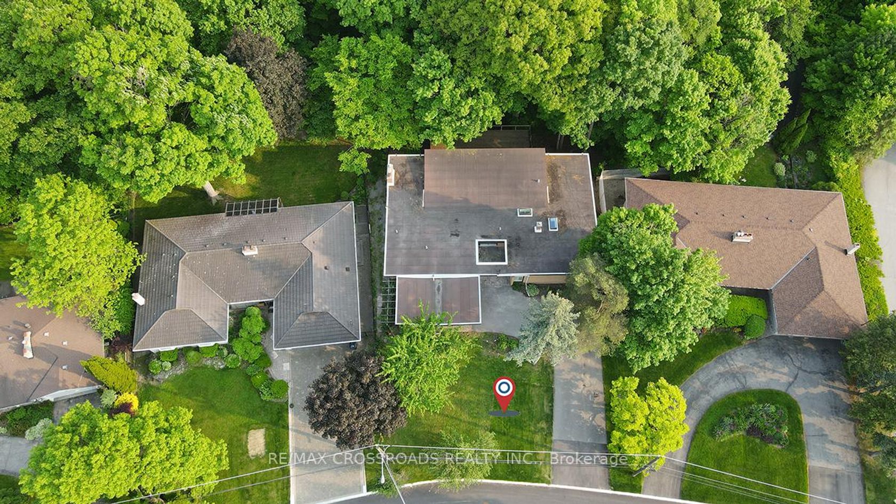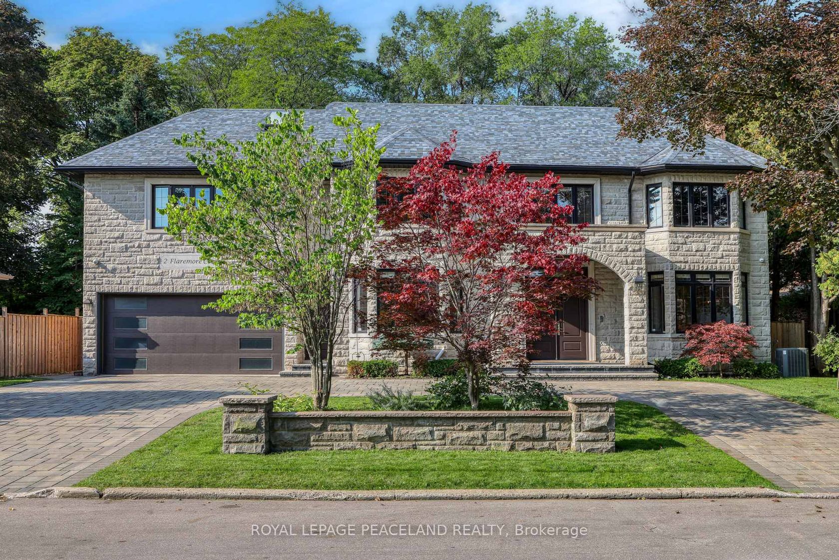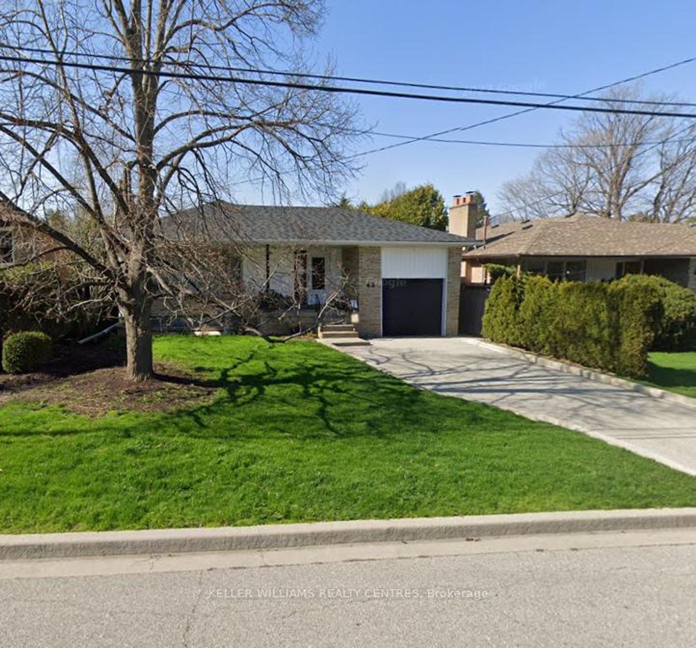About this Detached in Bayview Village
Exquisitely Crafted Home Nestled On Prestigious Forest Grove Dr. at Bayview village neighborhood, 80x526.33 feet, lot on a Cul-de-sac, Luxurious Living Space In Natural Light W Floor To Ceil Windows & Breathtaking Ravine Views. Backing on DON RIVER, Offering the Feel of a serene Green Cottage Right In the City, Spacious Decks W/Breath-taking Unobstructed nature view, Modern Kitchen, Cathedral ceiling 21' on main floor, Custom built Modern walnut Staircase with walnut railing,… steel posts and glass panels, Synthetic grey slate Roof shingles with copper valleys, copper Eaves 6" round , hardwood Floor, and much more....
Listed by RE/MAX REALTRON REALTY INC..
Exquisitely Crafted Home Nestled On Prestigious Forest Grove Dr. at Bayview village neighborhood, 80x526.33 feet, lot on a Cul-de-sac, Luxurious Living Space In Natural Light W Floor To Ceil Windows & Breathtaking Ravine Views. Backing on DON RIVER, Offering the Feel of a serene Green Cottage Right In the City, Spacious Decks W/Breath-taking Unobstructed nature view, Modern Kitchen, Cathedral ceiling 21' on main floor, Custom built Modern walnut Staircase with walnut railing, steel posts and glass panels, Synthetic grey slate Roof shingles with copper valleys, copper Eaves 6" round , hardwood Floor, and much more....
Listed by RE/MAX REALTRON REALTY INC..
 Brought to you by your friendly REALTORS® through the MLS® System, courtesy of Brixwork for your convenience.
Brought to you by your friendly REALTORS® through the MLS® System, courtesy of Brixwork for your convenience.
Disclaimer: This representation is based in whole or in part on data generated by the Brampton Real Estate Board, Durham Region Association of REALTORS®, Mississauga Real Estate Board, The Oakville, Milton and District Real Estate Board and the Toronto Real Estate Board which assumes no responsibility for its accuracy.
More Details
- MLS®: C12446293
- Bedrooms: 3
- Bathrooms: 4
- Type: Detached
- Square Feet: 2,500 sqft
- Lot Size: 52,689 sqft
- Frontage: 80.00 ft
- Depth: 526.33 ft
- Taxes: $19,173 (2025)
- Parking: 8 Built-In
- View: Clear, Panoramic, Trees/Woods
- Basement: Finished, Walk-Out
- Style: 2-Storey
