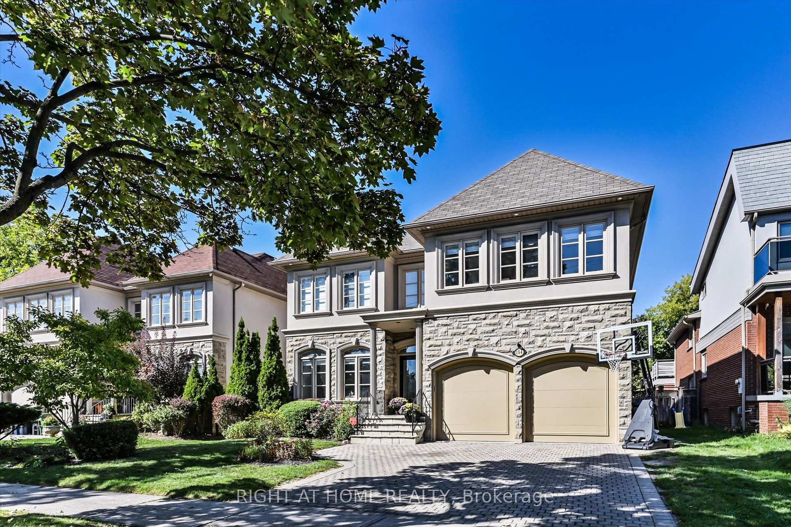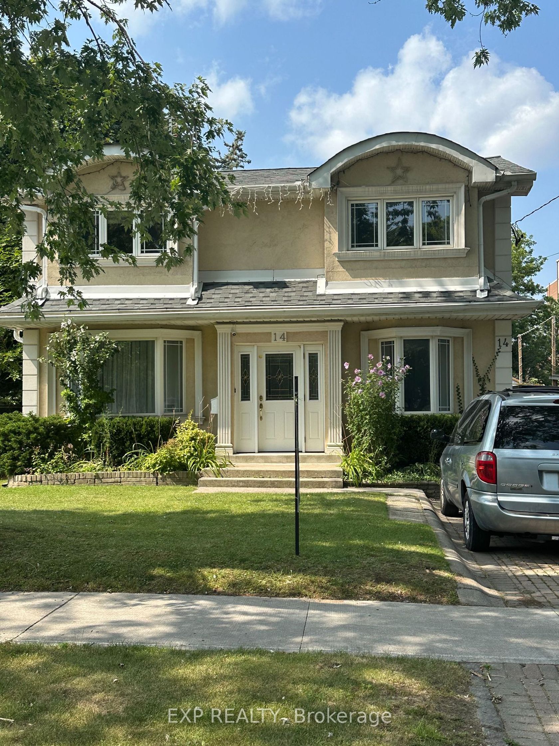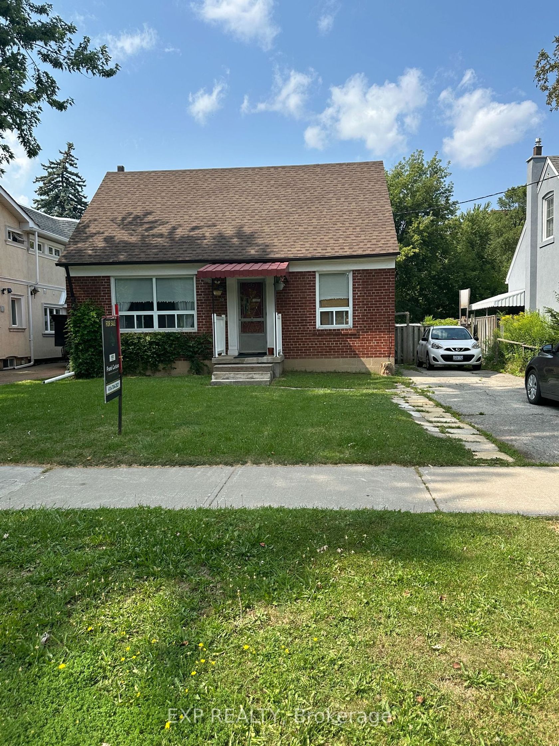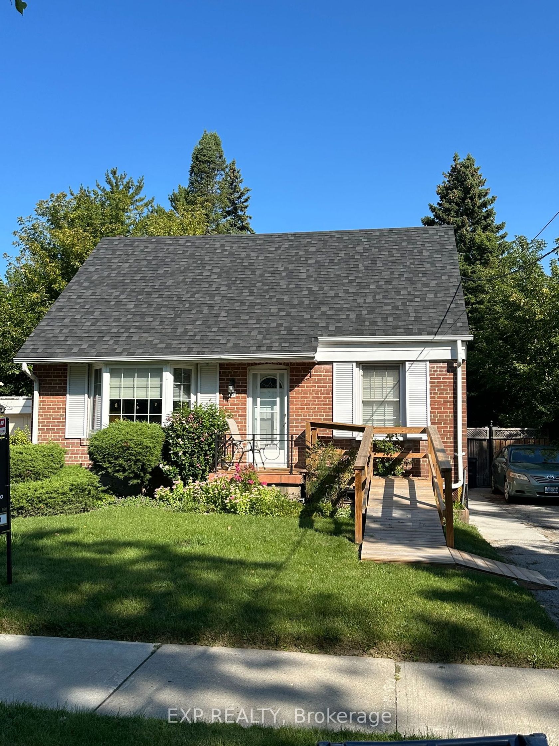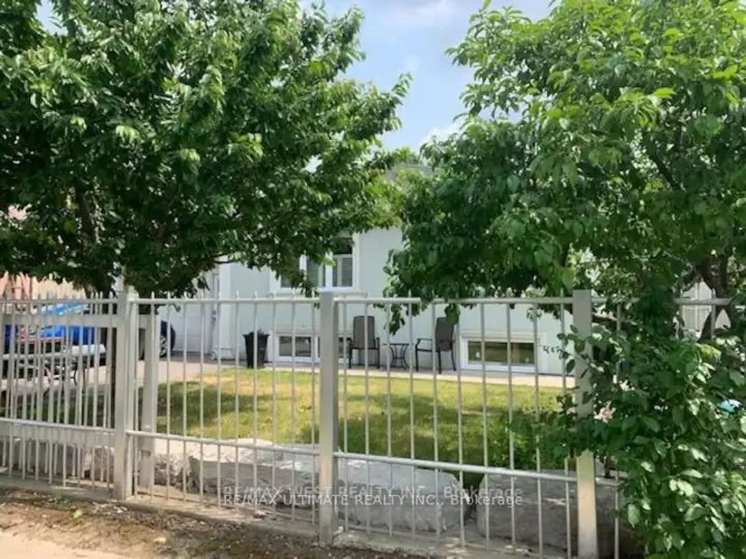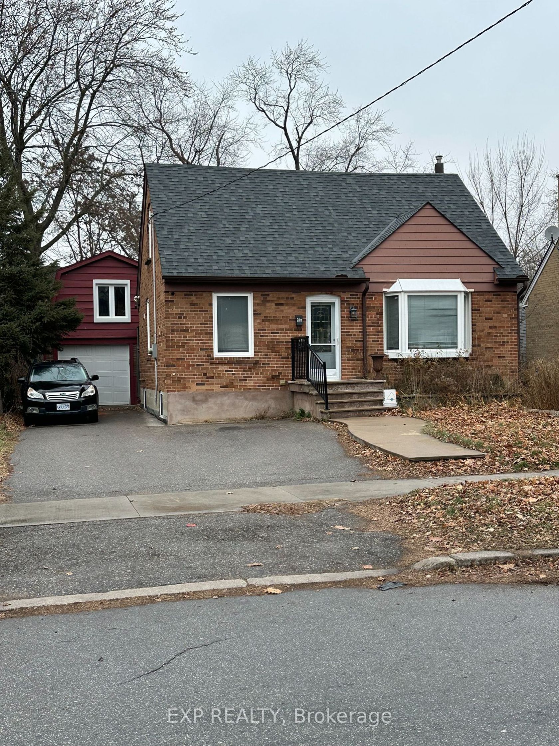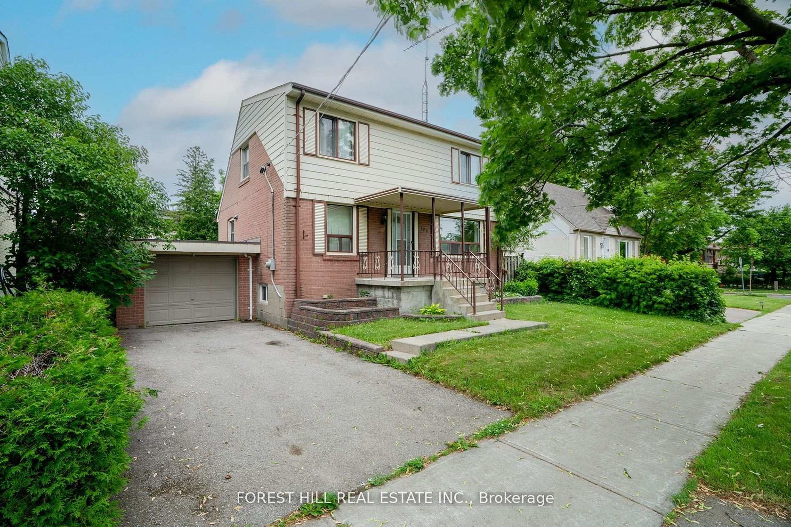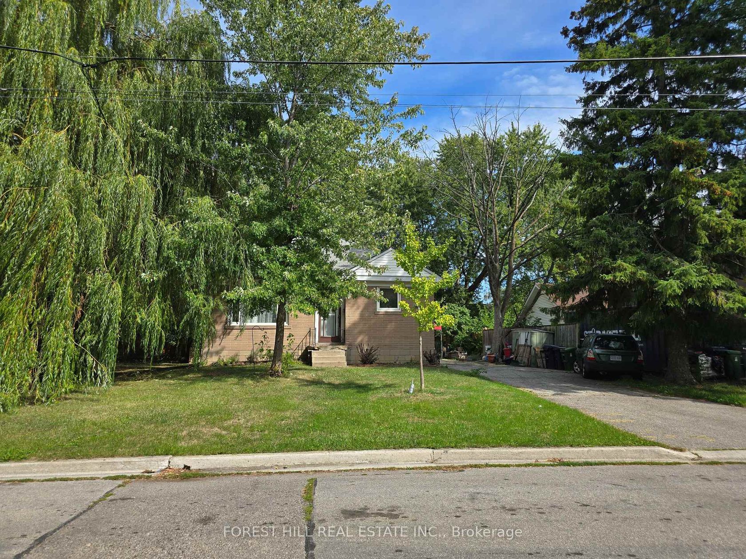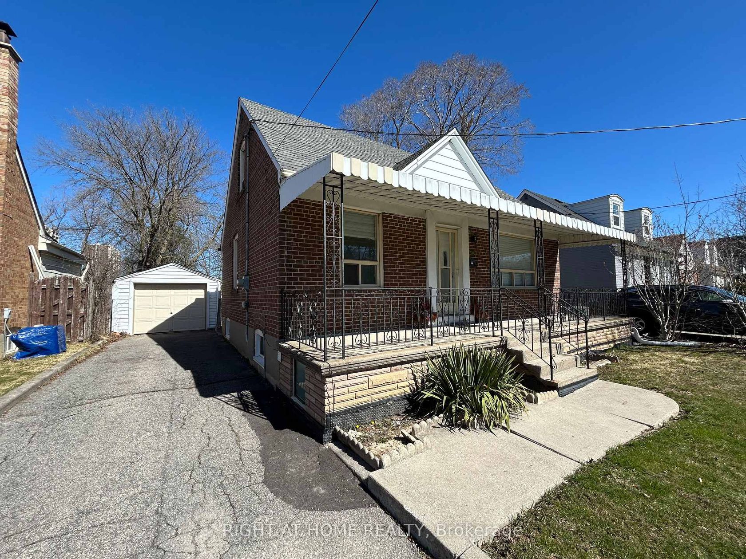About this Detached in Newtonbrook West
Discover a rare urban retreat where sunlight fills every corner and possibilities stretch beyond the back fence. Set on an extraordinary 50 x 191 ft lot, this airy, open, and spacious executive home offers both elegance and the freedom to create your dream backyard oasis. This stunning 6-bedroom, 5-bath residence in the heart of North York, just minutes from Yonge & Finch, offers nearly 5,000 sq ft of fin…ished living space including a walk-out basement. Perfectly suited for multi-generational living, rental income, or extended family needs, it blends practicality with timeless design. The stately stone, stucco, and plaster façade opens to a dramatic foyer with soaring 19-ft ceilings, pot lights, and elegant mouldings. Formal living and dining room with oversized windows are ideal for entertaining, while a cozy family room with gas fireplace and built-ins provides a warm everyday retreat.A main-floor library with wainscoting and custom cabinetry offers charm and function, and the chef's kitchen features skylight, a centre island, stainless-steel appliances, and gas range, perfect for family meals or guests Upstairs, five bright bedrooms enjoy southern exposure and a skylight. The primary suite includes his-and-hers walk-in closets and a spa-like ensuite. The finished walk-out basement adds one bedroom and a full bath, and a large recreation room, surround sound ready, perfect for teens, in-laws, or nanny use.Step outside to a massive, sun-soaked backyard, a blank canvas for a pool, cabana, garden, or outdoor spa. With parking for four, an attached double garage on a quiet street and proximity to parks, schools, and transit, this exceptional home offers scale, craftsmanship, and location, a rare find in North York.
Listed by RIGHT AT HOME REALTY.
Discover a rare urban retreat where sunlight fills every corner and possibilities stretch beyond the back fence. Set on an extraordinary 50 x 191 ft lot, this airy, open, and spacious executive home offers both elegance and the freedom to create your dream backyard oasis. This stunning 6-bedroom, 5-bath residence in the heart of North York, just minutes from Yonge & Finch, offers nearly 5,000 sq ft of finished living space including a walk-out basement. Perfectly suited for multi-generational living, rental income, or extended family needs, it blends practicality with timeless design. The stately stone, stucco, and plaster façade opens to a dramatic foyer with soaring 19-ft ceilings, pot lights, and elegant mouldings. Formal living and dining room with oversized windows are ideal for entertaining, while a cozy family room with gas fireplace and built-ins provides a warm everyday retreat.A main-floor library with wainscoting and custom cabinetry offers charm and function, and the chef's kitchen features skylight, a centre island, stainless-steel appliances, and gas range, perfect for family meals or guests Upstairs, five bright bedrooms enjoy southern exposure and a skylight. The primary suite includes his-and-hers walk-in closets and a spa-like ensuite. The finished walk-out basement adds one bedroom and a full bath, and a large recreation room, surround sound ready, perfect for teens, in-laws, or nanny use.Step outside to a massive, sun-soaked backyard, a blank canvas for a pool, cabana, garden, or outdoor spa. With parking for four, an attached double garage on a quiet street and proximity to parks, schools, and transit, this exceptional home offers scale, craftsmanship, and location, a rare find in North York.
Listed by RIGHT AT HOME REALTY.
 Brought to you by your friendly REALTORS® through the MLS® System, courtesy of Brixwork for your convenience.
Brought to you by your friendly REALTORS® through the MLS® System, courtesy of Brixwork for your convenience.
Disclaimer: This representation is based in whole or in part on data generated by the Brampton Real Estate Board, Durham Region Association of REALTORS®, Mississauga Real Estate Board, The Oakville, Milton and District Real Estate Board and the Toronto Real Estate Board which assumes no responsibility for its accuracy.
More Details
- MLS®: C12445583
- Bedrooms: 5
- Bathrooms: 5
- Type: Detached
- Square Feet: 3,500 sqft
- Lot Size: 9,552 sqft
- Frontage: 50.00 ft
- Depth: 191.04 ft
- Taxes: $13,166 (2025)
- Parking: 4 Attached
- Basement: Finished with Walk-Out
- Style: 2-Storey
More About Newtonbrook West, Toronto
lattitude: 43.7803553
longitude: -79.4371865
M2R 2J1
