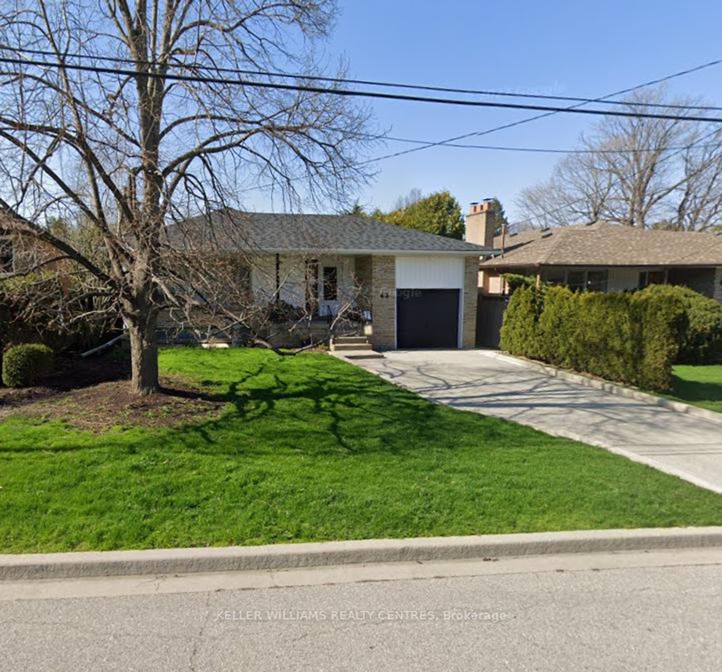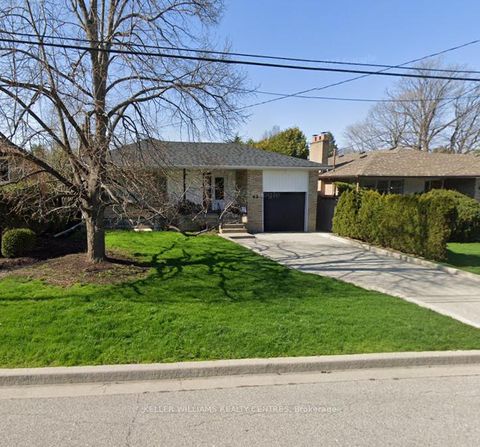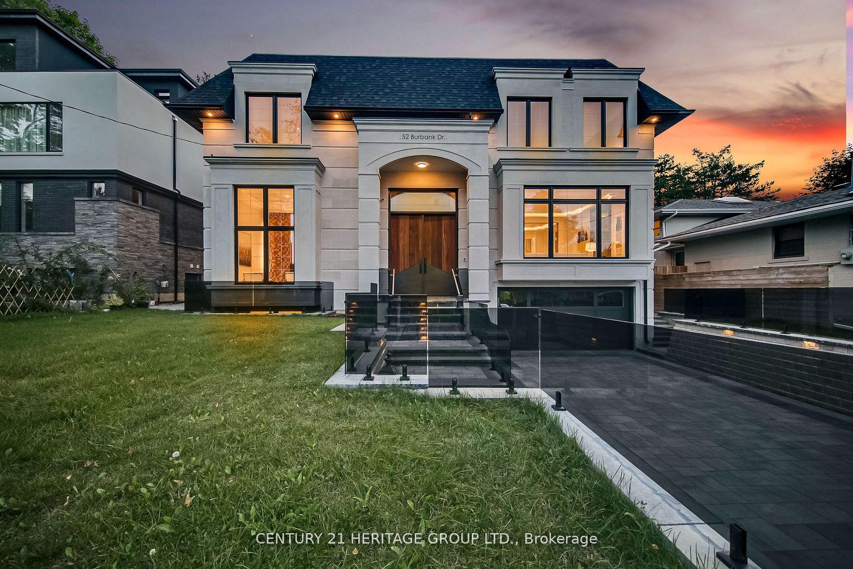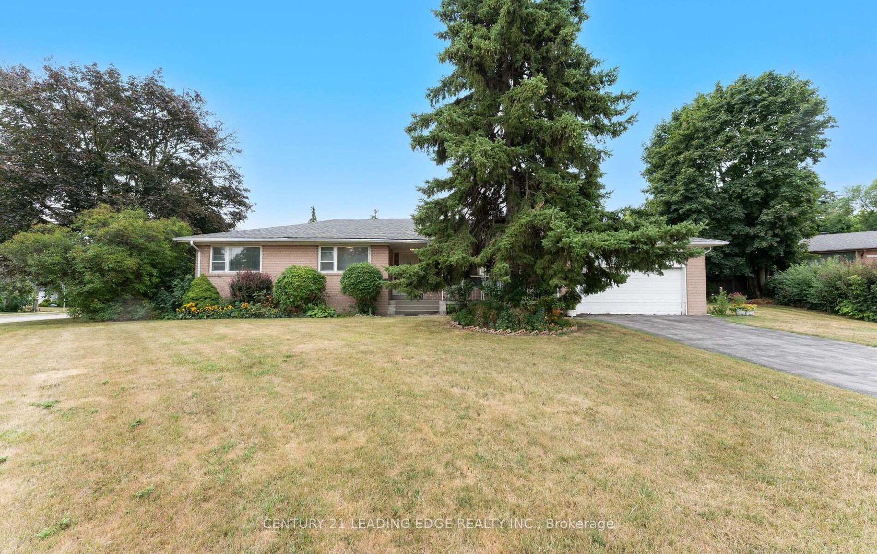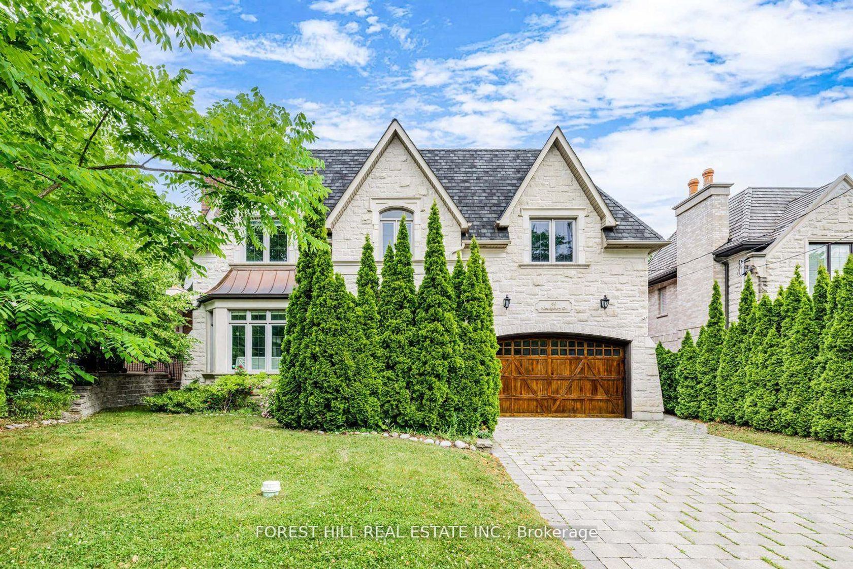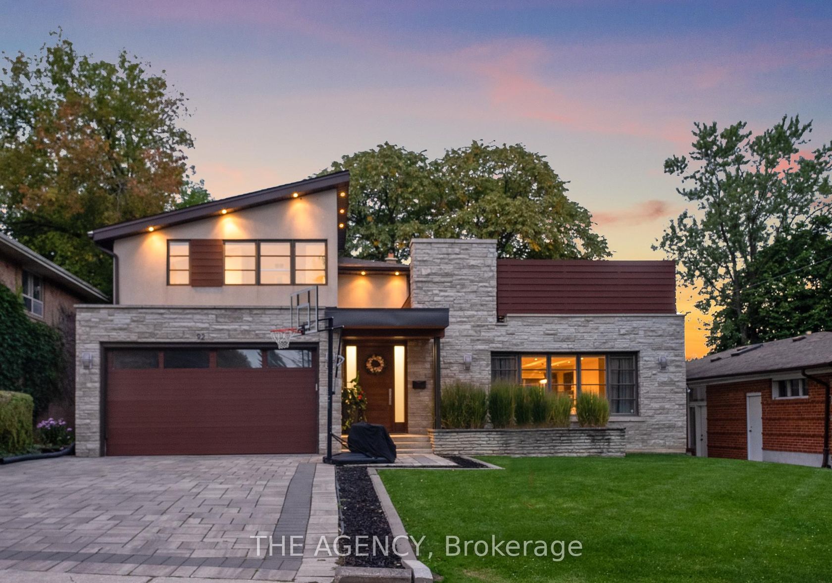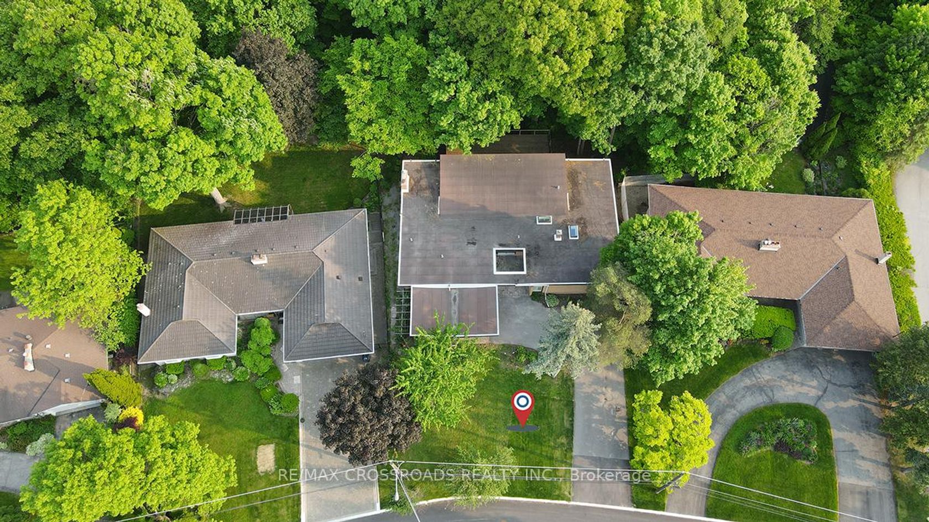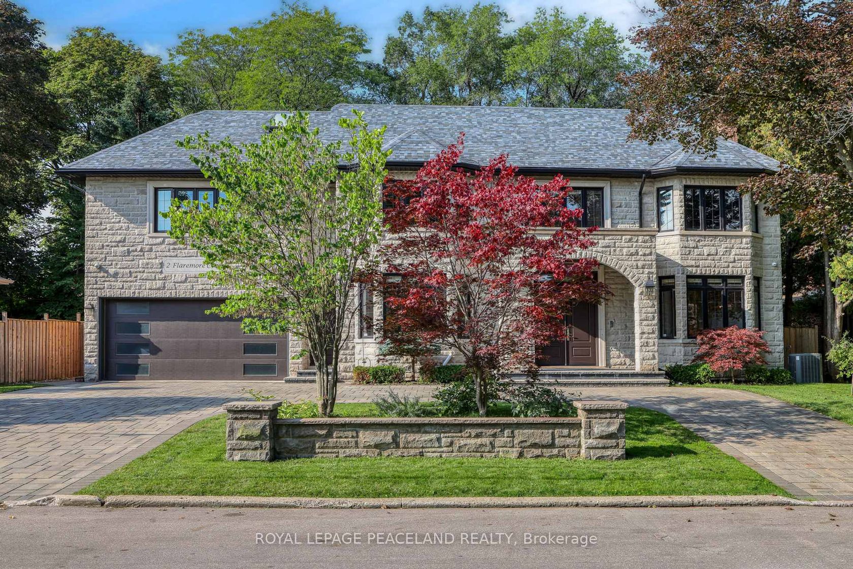About this Detached in Bayview Village
Exceptional 50x120 Ft Lot in Prestigious Bayview Village! Rare opportunity to own a prime, unobstructed lot on one of the area's most sought-after streets. Surrounded by luxury custom homes, this property offers endless potential to live, renovate, expand, or build new. Architectural drawings & city approvals by top-tier architect available upon request. Very nice bungalow with 3+1 bedrooms 3 bathrooms. Basement with separate entrance, one large room, a full bathroom, and a s…pacious unfinished area with potential to add two additional bedrooms. Generously sized living space ideal for personal use or rental income as you plan ahead. Walk to Newton brook Creek & trails. Minutes to Bayview Village Mall, top schools, fine dining, TTC, Hwy 401 & DVP. A strategic investment in a stable, high-growth neighborhood. Build your dream home in one of Toronto's most exclusive enclaves!
Listed by KELLER WILLIAMS REALTY CENTRES.
Exceptional 50x120 Ft Lot in Prestigious Bayview Village! Rare opportunity to own a prime, unobstructed lot on one of the area's most sought-after streets. Surrounded by luxury custom homes, this property offers endless potential to live, renovate, expand, or build new. Architectural drawings & city approvals by top-tier architect available upon request. Very nice bungalow with 3+1 bedrooms 3 bathrooms. Basement with separate entrance, one large room, a full bathroom, and a spacious unfinished area with potential to add two additional bedrooms. Generously sized living space ideal for personal use or rental income as you plan ahead. Walk to Newton brook Creek & trails. Minutes to Bayview Village Mall, top schools, fine dining, TTC, Hwy 401 & DVP. A strategic investment in a stable, high-growth neighborhood. Build your dream home in one of Toronto's most exclusive enclaves!
Listed by KELLER WILLIAMS REALTY CENTRES.
 Brought to you by your friendly REALTORS® through the MLS® System, courtesy of Brixwork for your convenience.
Brought to you by your friendly REALTORS® through the MLS® System, courtesy of Brixwork for your convenience.
Disclaimer: This representation is based in whole or in part on data generated by the Brampton Real Estate Board, Durham Region Association of REALTORS®, Mississauga Real Estate Board, The Oakville, Milton and District Real Estate Board and the Toronto Real Estate Board which assumes no responsibility for its accuracy.
More Details
- MLS®: C12442474
- Bedrooms: 3
- Bathrooms: 3
- Type: Detached
- Square Feet: 1,100 sqft
- Lot Size: 6,025 sqft
- Frontage: 50.00 ft
- Depth: 120.50 ft
- Taxes: $9,524.12 (2025)
- Parking: 4 Built-In
- Basement: Separate Entrance
- Style: Bungalow
