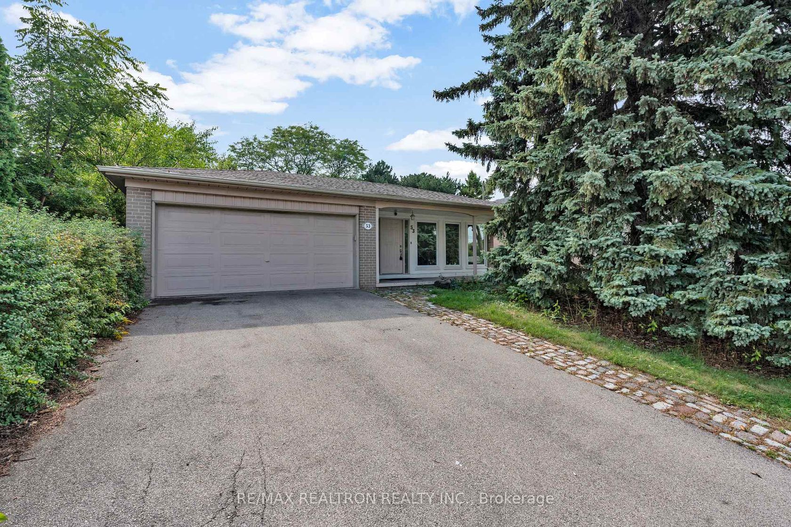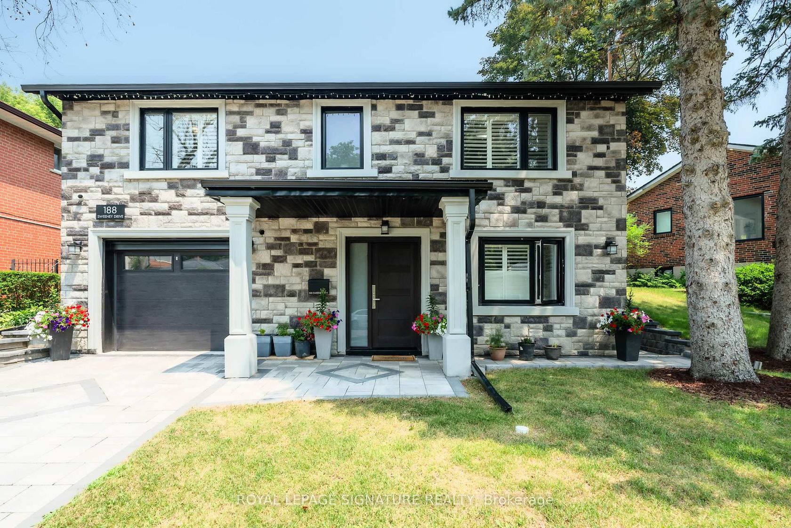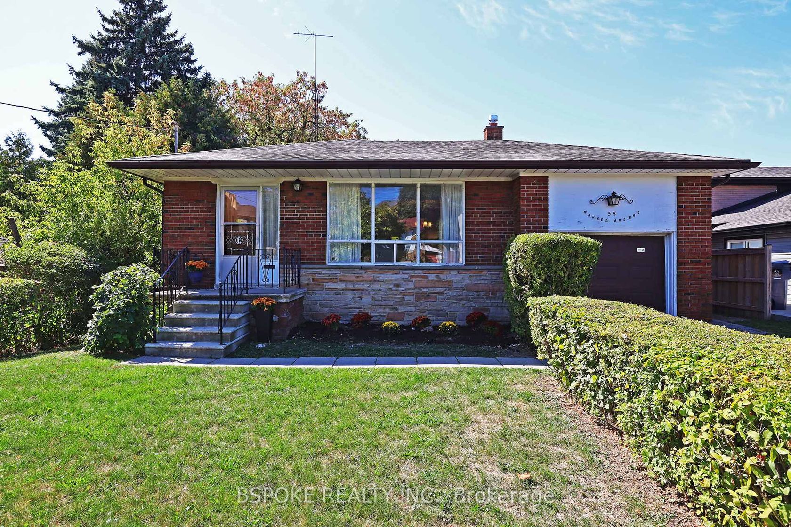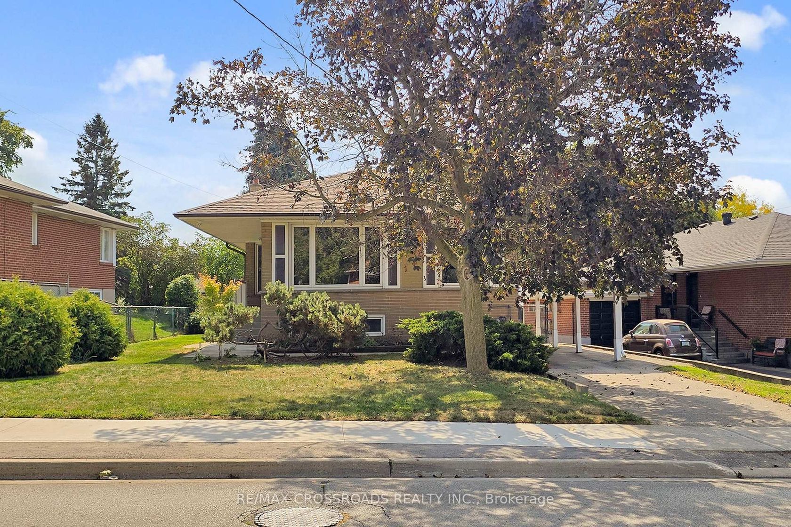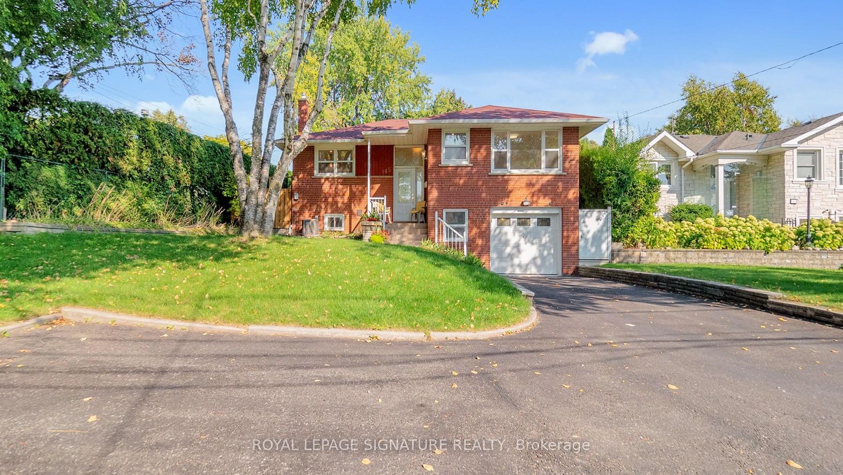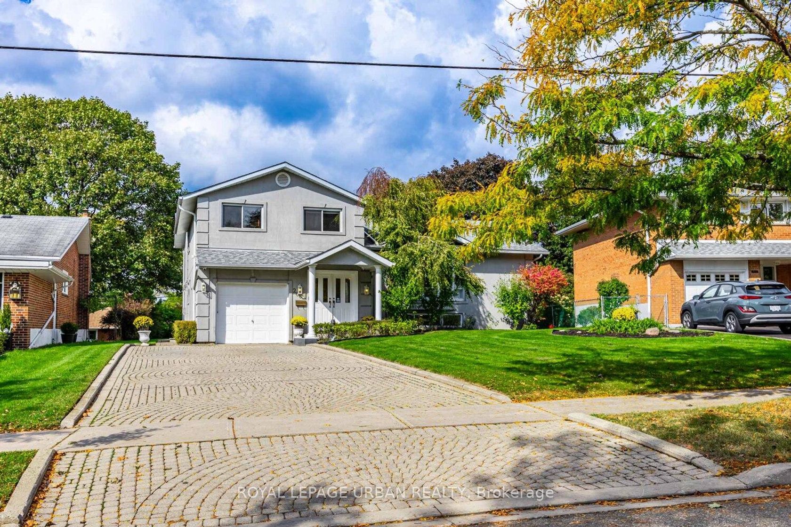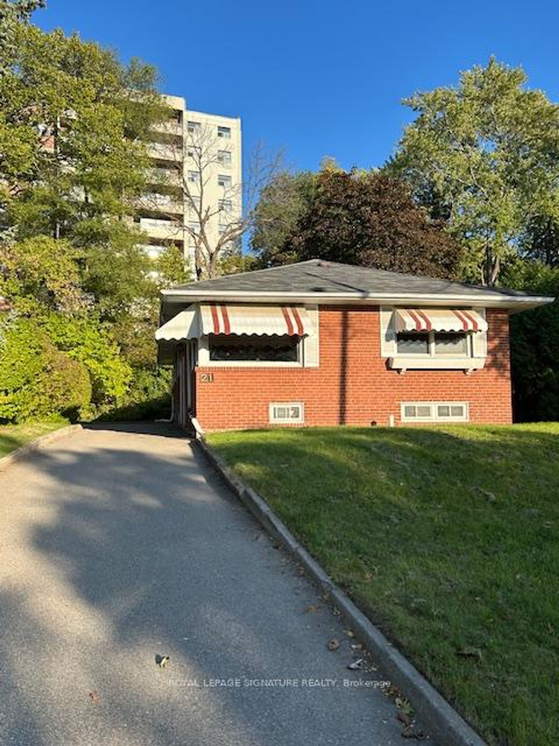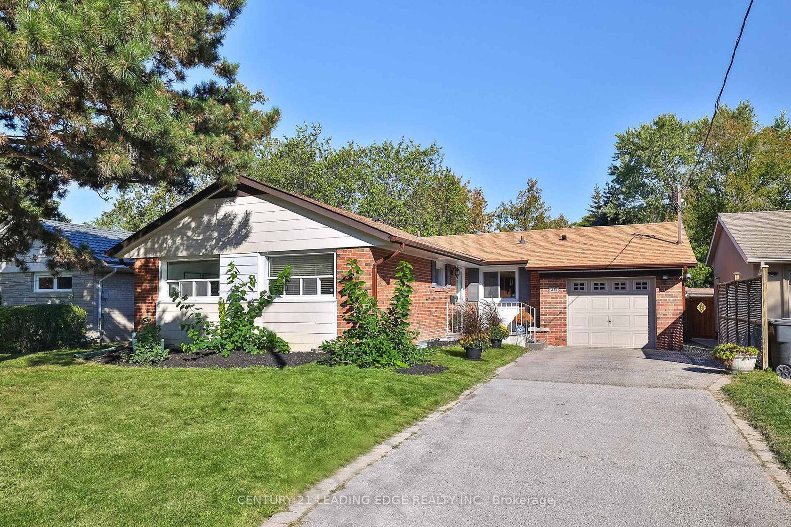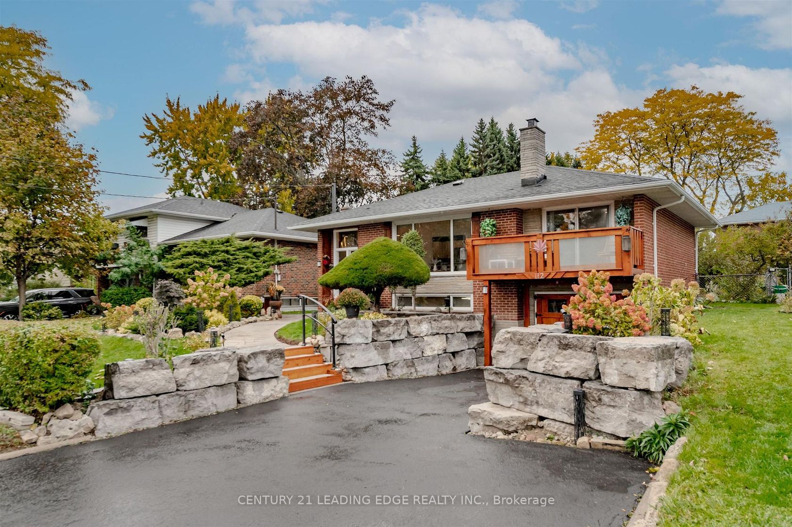About this Detached in Victoria Village
Fully Renovated With Quality Upgrades! Rare & Spacious South Facing backyard 2-Car Garage 4+1Bedroom 4 Baths Backsplit Home.Featuring An Oversized Family Room On The Lower Level With Walkout To Lush Perennial Gardens. Plenty Of Space For Family Living & Entertaining. Bright New Kitchen With Large Skylights. New Hardwood Flooring Throughout. A Must-See Home! New Windows and Patio Door,Double Car Garage & Interlocking Patios. Convenient LocationQuick Access To DVP, TTC, Schools… & Local Library. Only 15 Mins To Downtown. Steps To Conservation Trails & Nearby Parks.Included: Fridge, New Gas Stove, Hoodfan,Built-In Dishwasher, Washer, Dryer, All Light Fixtures, Bathroom Mirrors.
Listed by RE/MAX REALTRON REALTY INC..
Fully Renovated With Quality Upgrades! Rare & Spacious South Facing backyard 2-Car Garage 4+1Bedroom 4 Baths Backsplit Home.Featuring An Oversized Family Room On The Lower Level With Walkout To Lush Perennial Gardens. Plenty Of Space For Family Living & Entertaining. Bright New Kitchen With Large Skylights. New Hardwood Flooring Throughout. A Must-See Home! New Windows and Patio Door,Double Car Garage & Interlocking Patios. Convenient LocationQuick Access To DVP, TTC, Schools & Local Library. Only 15 Mins To Downtown. Steps To Conservation Trails & Nearby Parks.Included: Fridge, New Gas Stove, Hoodfan,Built-In Dishwasher, Washer, Dryer, All Light Fixtures, Bathroom Mirrors.
Listed by RE/MAX REALTRON REALTY INC..
 Brought to you by your friendly REALTORS® through the MLS® System, courtesy of Brixwork for your convenience.
Brought to you by your friendly REALTORS® through the MLS® System, courtesy of Brixwork for your convenience.
Disclaimer: This representation is based in whole or in part on data generated by the Brampton Real Estate Board, Durham Region Association of REALTORS®, Mississauga Real Estate Board, The Oakville, Milton and District Real Estate Board and the Toronto Real Estate Board which assumes no responsibility for its accuracy.
More Details
- MLS®: C12430120
- Bedrooms: 4
- Bathrooms: 4
- Type: Detached
- Square Feet: 1,500 sqft
- Lot Size: 6,187 sqft
- Frontage: 53.63 ft
- Depth: 115.36 ft
- Taxes: $6,168 (2025)
- Parking: 6 Built-In
- Basement: Apartment, Finished
- Style: Backsplit 4
