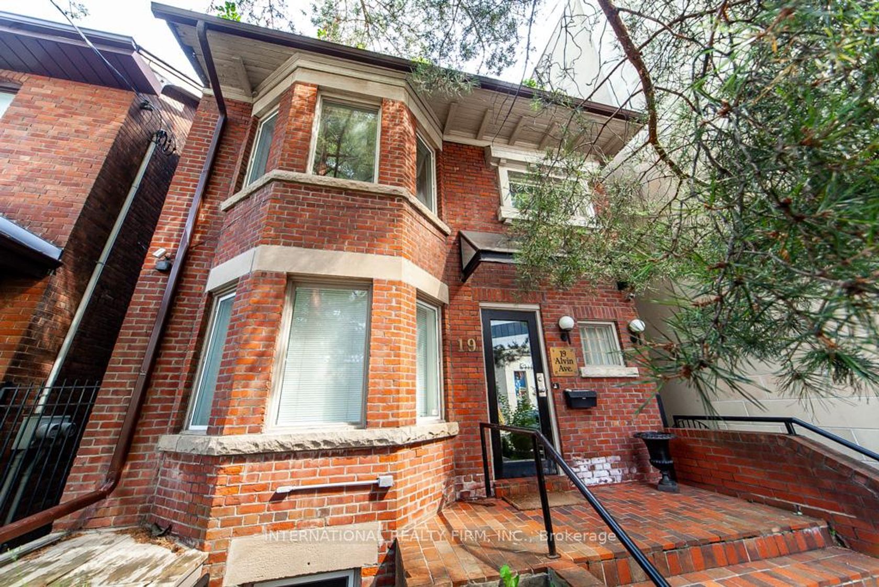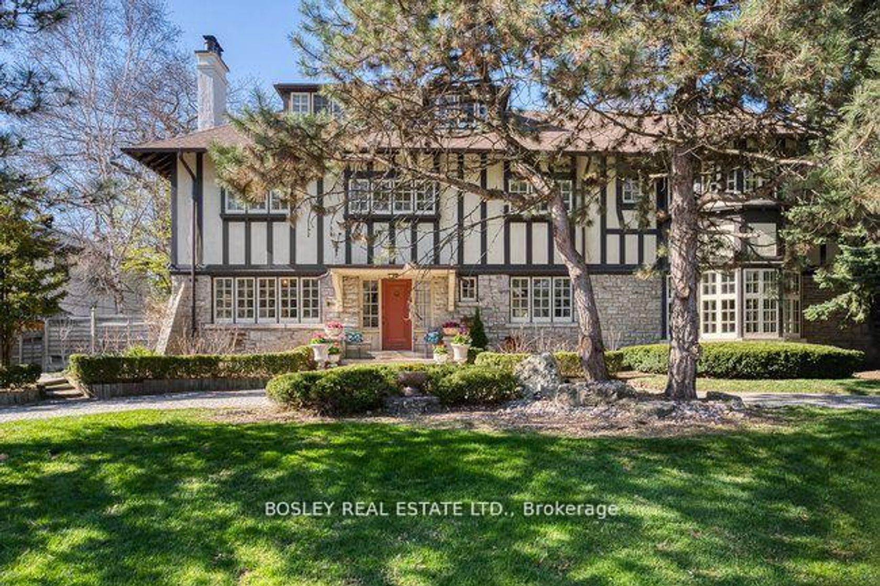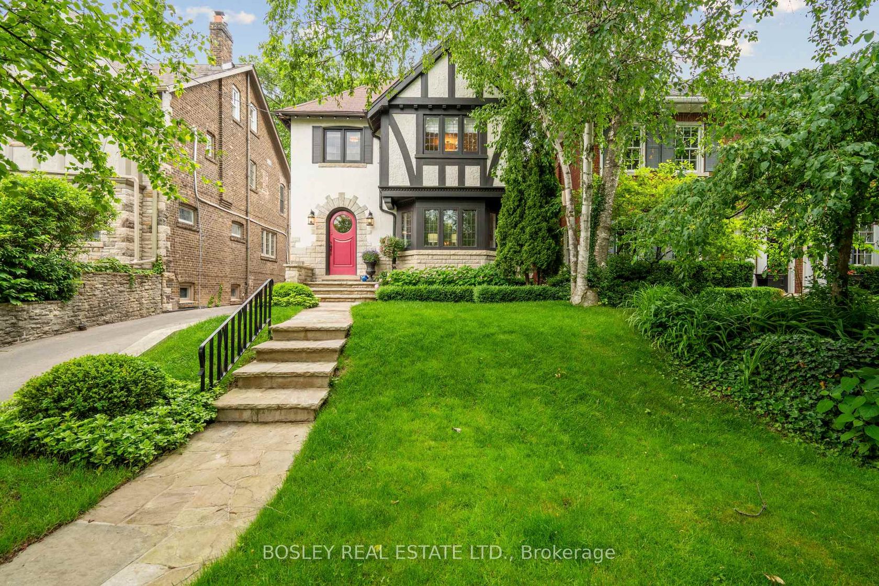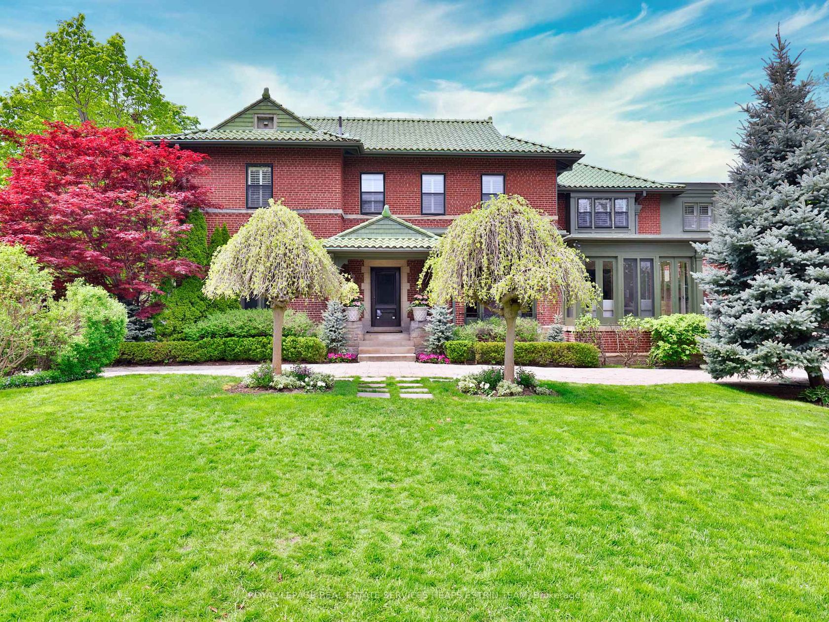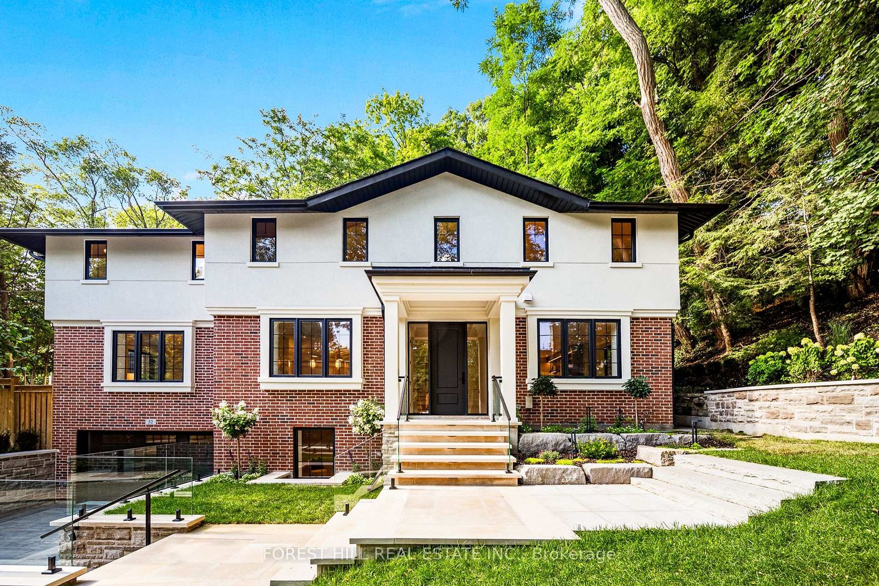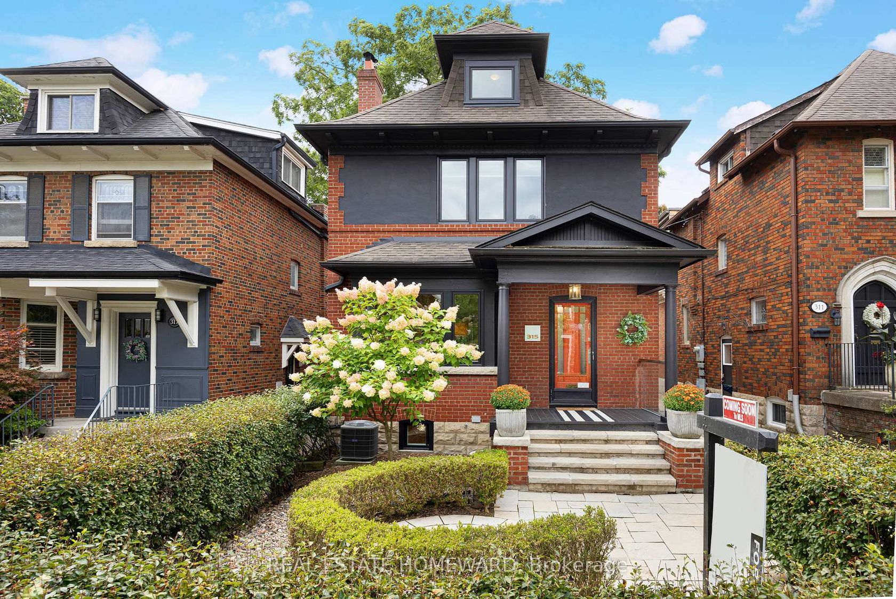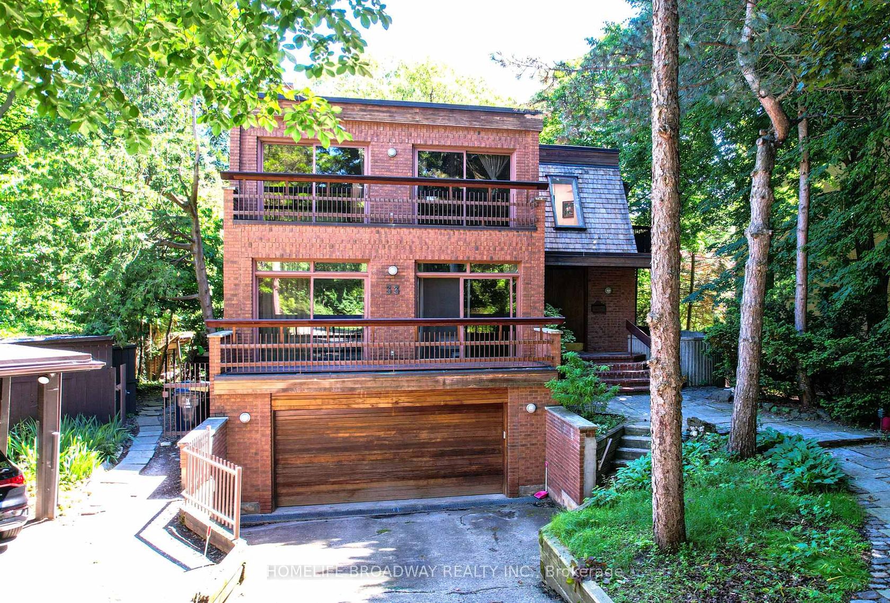About this Detached in Moore Park
Detached Building just Steps from St. Clair Subway. Zoning Allows for Medical/Office use. Even Greater Redevelopment Potential Under the City of Toronto's New Higher Density (within 200 meters of a subway) Plan. Live/Work at Vibrant Yonge/St. Clair. Four Parking Spaces. Extra Potential w/ Nearly 1000 sq ft of Unfinished Basement.
Listed by INTERNATIONAL REALTY FIRM, INC..
 Brought to you by your friendly REALTORS® through the MLS® System, courtesy of Brixwork for your convenience.
Brought to you by your friendly REALTORS® through the MLS® System, courtesy of Brixwork for your convenience.
Disclaimer: This representation is based in whole or in part on data generated by the Brampton Real Estate Board, Durham Region Association of REALTORS®, Mississauga Real Estate Board, The Oakville, Milton and District Real Estate Board and the Toronto Real Estate Board which assumes no responsibility for its accuracy.
More Details
- MLS®: C12422199
- Bedrooms: 3
- Bathrooms: 3
- Type: Detached
- Square Feet: 2,000 sqft
- Lot Size: 2,900 sqft
- Frontage: 25.00 ft
- Depth: 116.00 ft
- Taxes: $12,554.63 (2024)
- Parking: 4 Parking(s)
- Basement: Separate Entrance, Development Potential
- Year Built: 1925
- Style: 3-Storey
