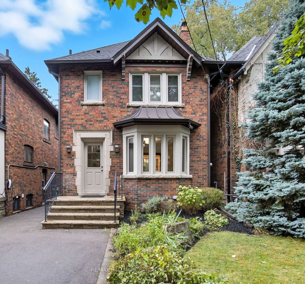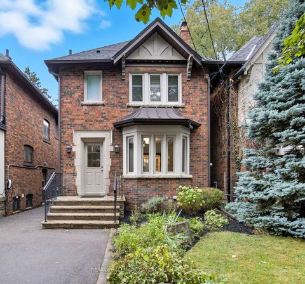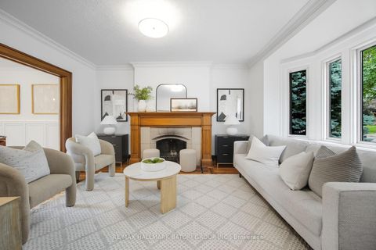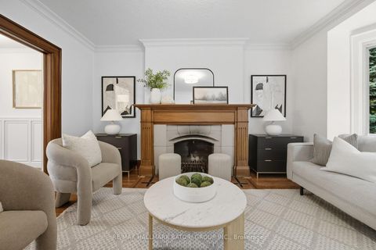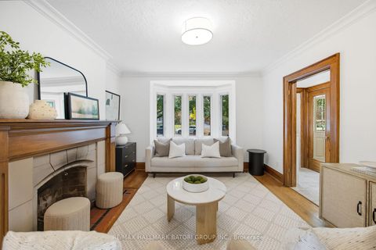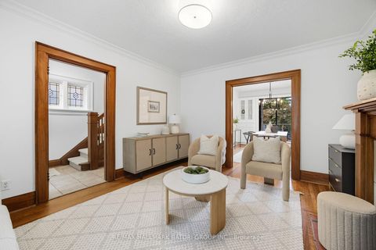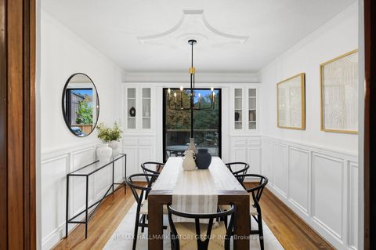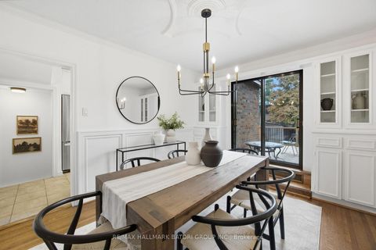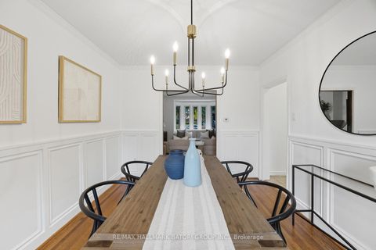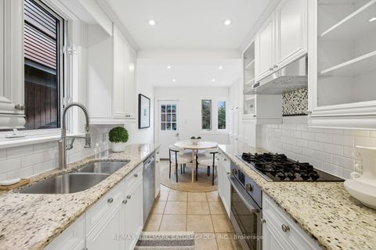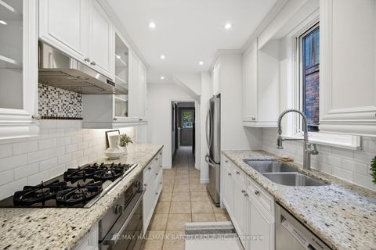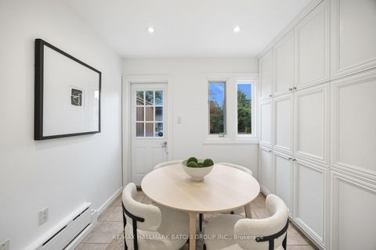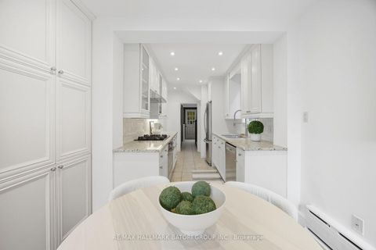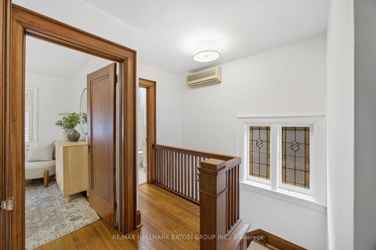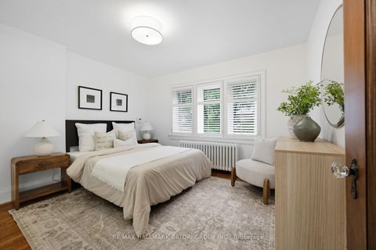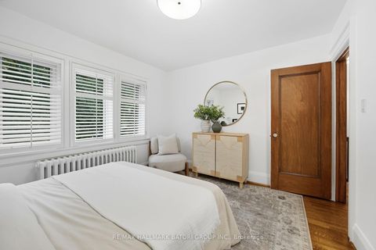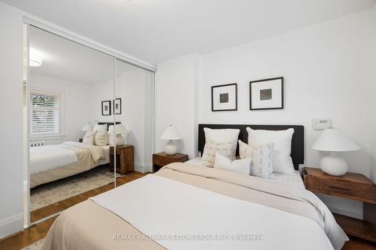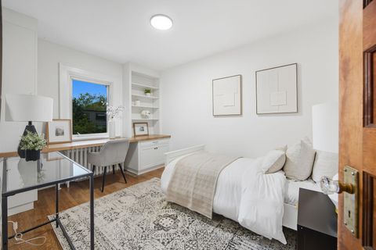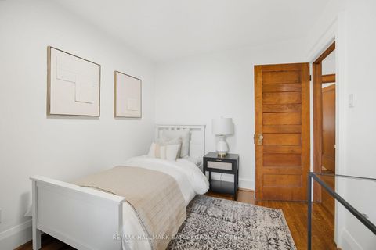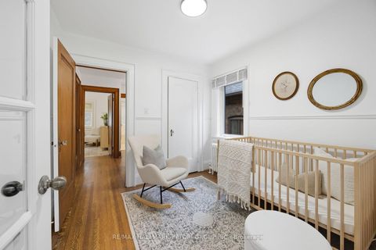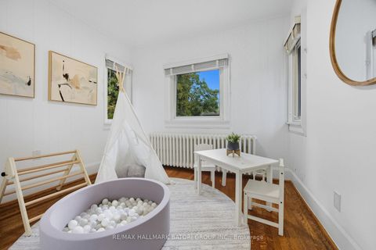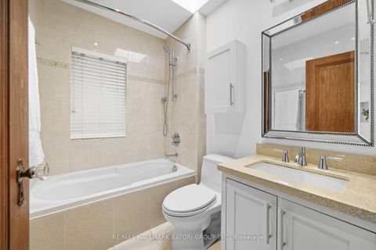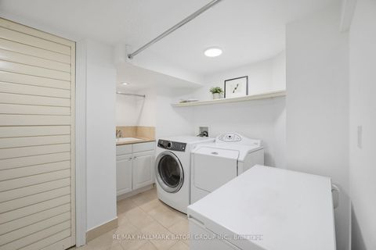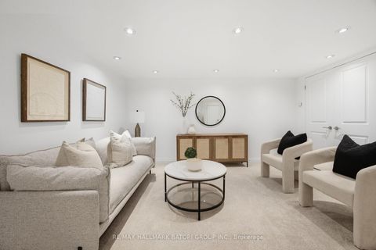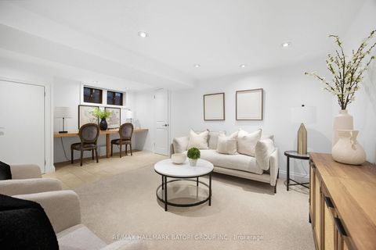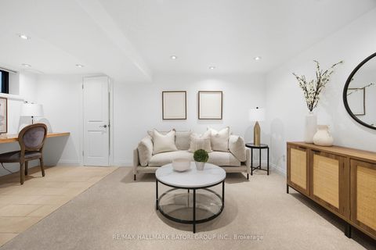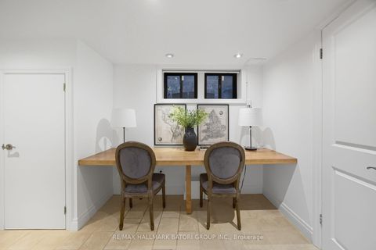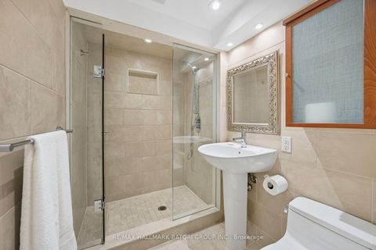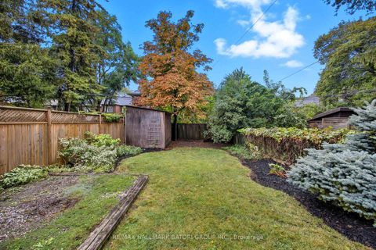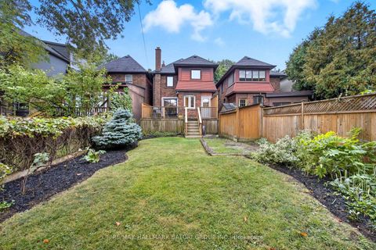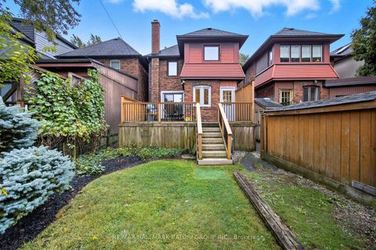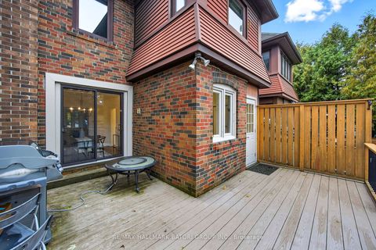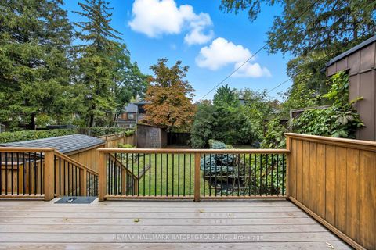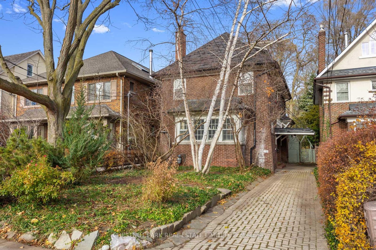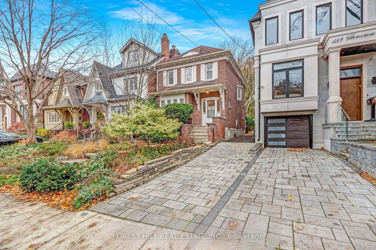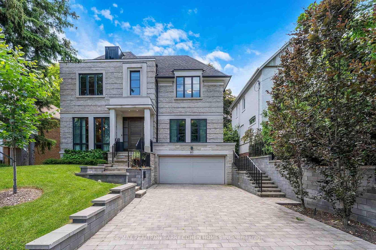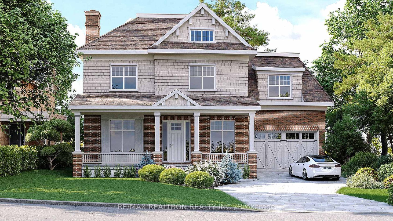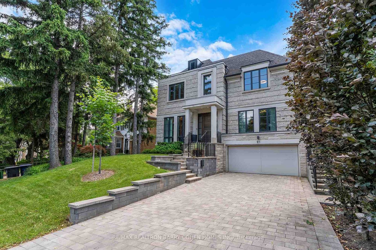About this Detached in Lawrence Park South
Welcome to 458 St. Clements Avenue, a beautifully renovated family home in the heart of Allenby. Thoughtfully updated for modern living, this rare turn-key property spans three levels and features three bedrooms plus a tandem, along with a fully finished lower level. The gourmet eat-in kitchen, spacious principal rooms, and two main-floor walk-outs strike the perfect balance of style and functionality. Full of charm and character, the home also boasts well-appointed bathrooms… and a seamless flow that makes it truly move-in ready. Enjoy a private, landscaped backyard oasis on a generous 25 x 131 ft lot. Situated in one of the city's most sought-after family neighbourhoods, you're just steps from Allenby Public School, the upcoming LRT, local shops, and great restaurants. A rare offering not to be missed!
Listed by RE/MAX HALLMARK BATORI GROUP INC..
Welcome to 458 St. Clements Avenue, a beautifully renovated family home in the heart of Allenby. Thoughtfully updated for modern living, this rare turn-key property spans three levels and features three bedrooms plus a tandem, along with a fully finished lower level. The gourmet eat-in kitchen, spacious principal rooms, and two main-floor walk-outs strike the perfect balance of style and functionality. Full of charm and character, the home also boasts well-appointed bathrooms and a seamless flow that makes it truly move-in ready. Enjoy a private, landscaped backyard oasis on a generous 25 x 131 ft lot. Situated in one of the city's most sought-after family neighbourhoods, you're just steps from Allenby Public School, the upcoming LRT, local shops, and great restaurants. A rare offering not to be missed!
Listed by RE/MAX HALLMARK BATORI GROUP INC..
 Brought to you by your friendly REALTORS® through the MLS® System, courtesy of Brixwork for your convenience.
Brought to you by your friendly REALTORS® through the MLS® System, courtesy of Brixwork for your convenience.
Disclaimer: This representation is based in whole or in part on data generated by the Brampton Real Estate Board, Durham Region Association of REALTORS®, Mississauga Real Estate Board, The Oakville, Milton and District Real Estate Board and the Toronto Real Estate Board which assumes no responsibility for its accuracy.
More Details
- MLS®: C12421646
- Bedrooms: 3
- Bathrooms: 2
- Type: Detached
- Square Feet: 1,100 sqft
- Lot Size: 3,289 sqft
- Frontage: 25.00 ft
- Depth: 131.54 ft
- Taxes: $9,335.59 (2025)
- Parking: 1 Parking(s)
- Basement: Finished, Separate Entrance
- Year Built: 5199
- Style: 2-Storey
