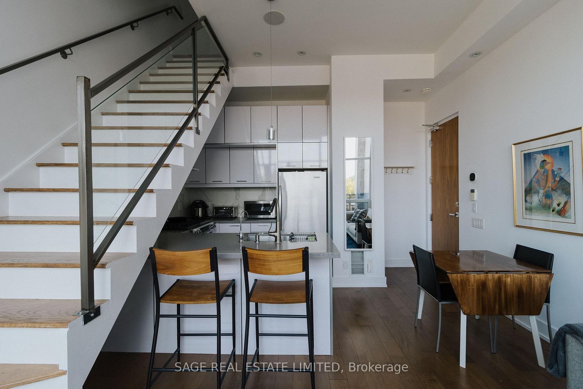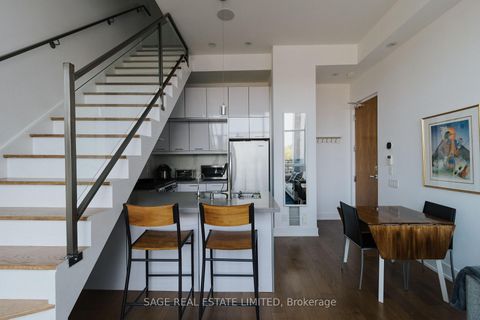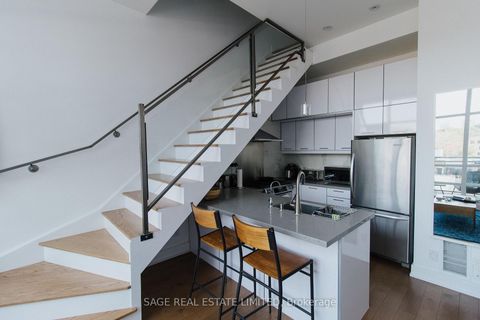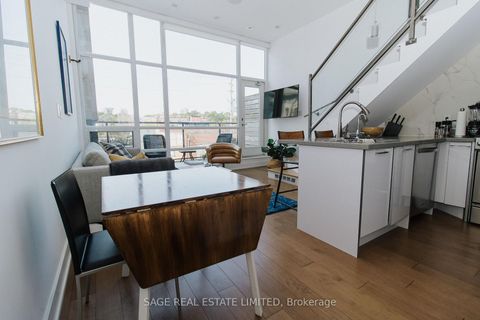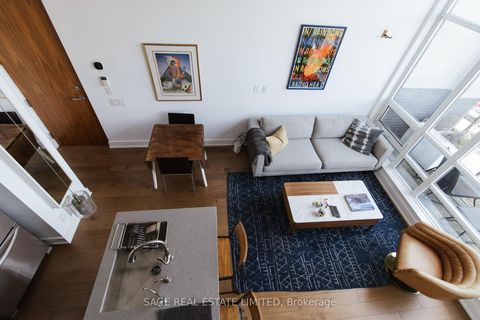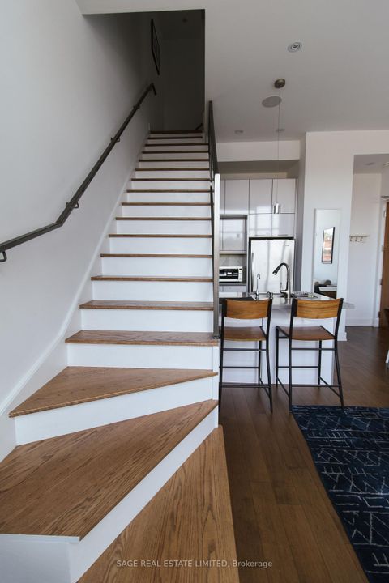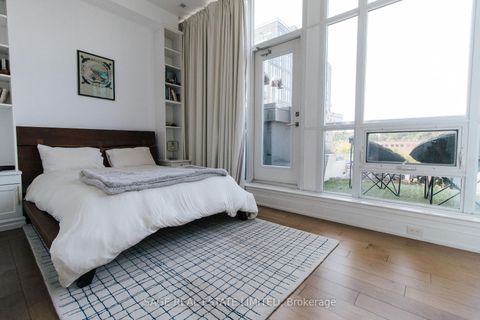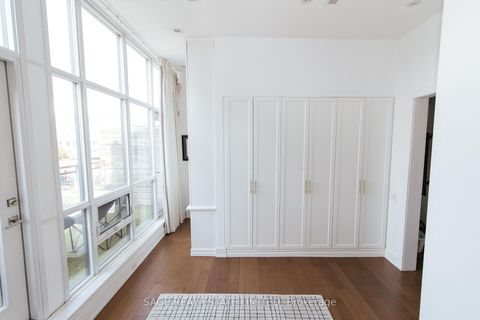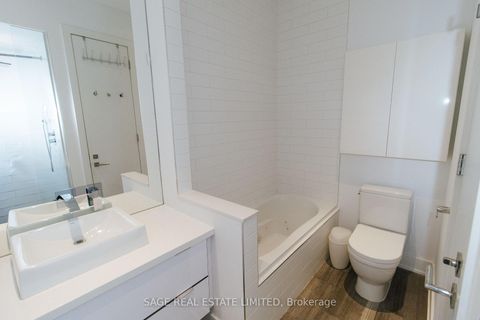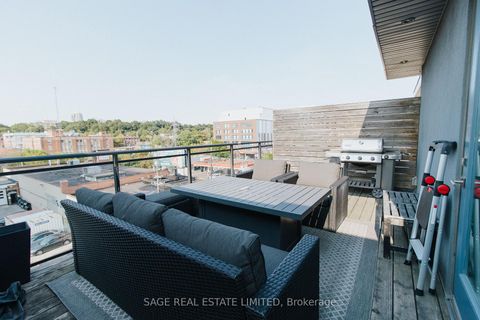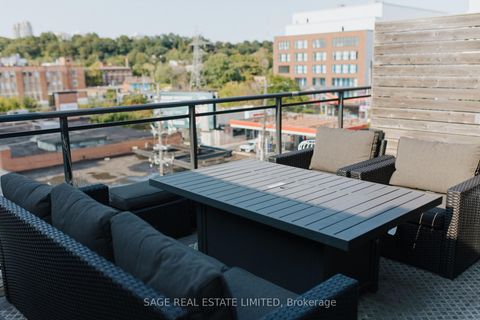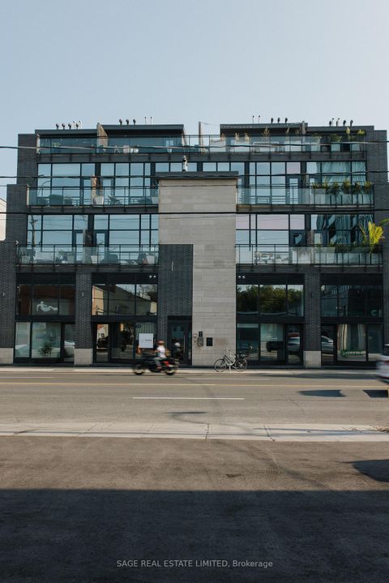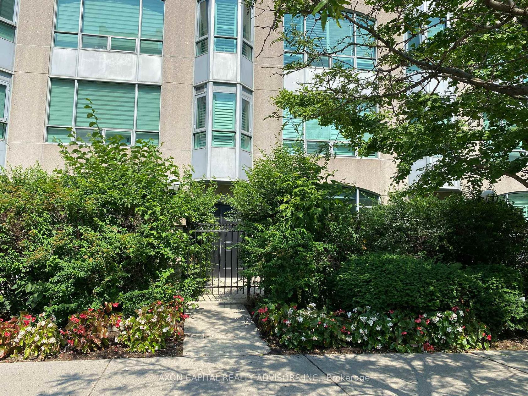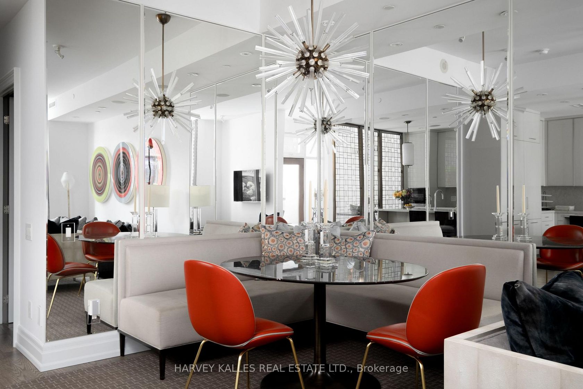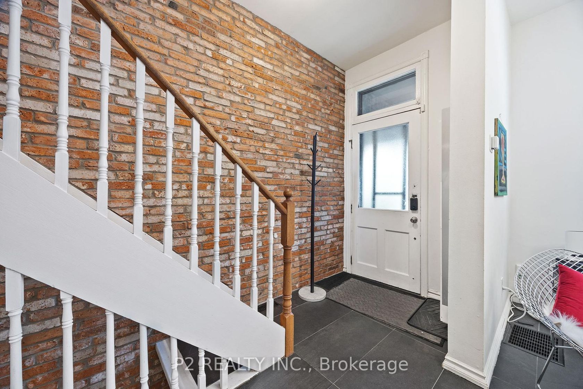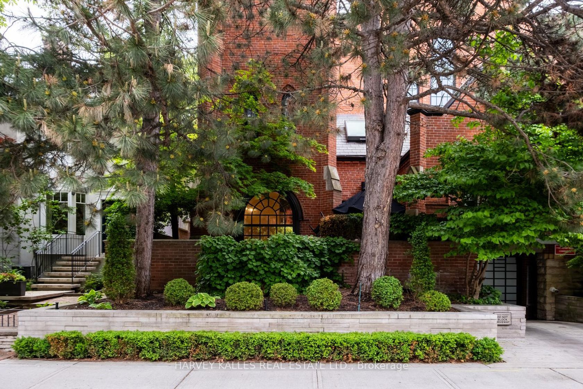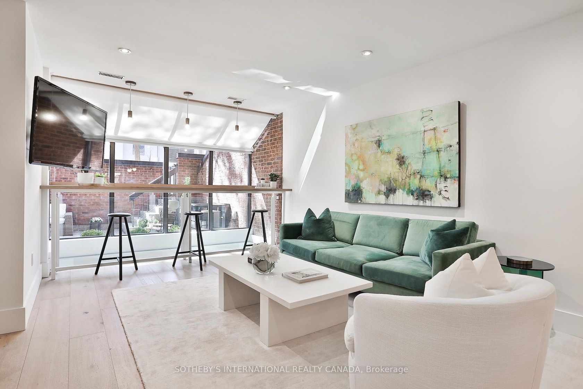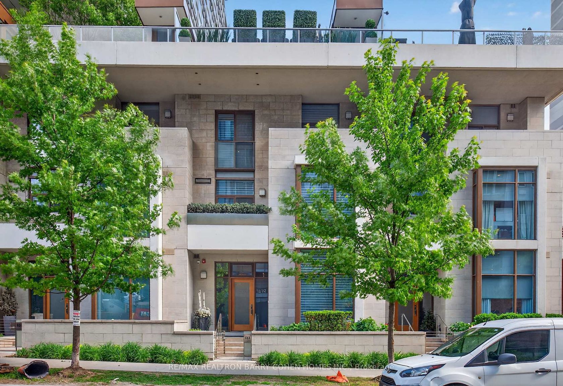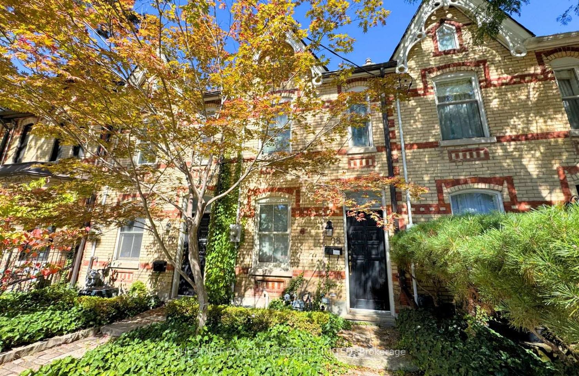About this Townhouse in Annex
DREAMY DUPONT! Three storeys of sunshine, style, and sky-high living in the Annex. This is urban magic with a rooftop view. Soaring 11-foot ceilings. Walls of glass that flood every floor with light. A chefs kitchen that begs for late-night dinners and Sunday brunches. Balconies on every level (because why settle for just one?) and a rooftop terrace with a BBQ hookup, where city skyline meets treetop canopy. Inside you'll find hardwood floors, sleek Caesar-stone counters, and… closets so thoughtfully designed they'll make you want to reorganize just for fun. A bedroom that feels like a sanctuary, storage that actually works, and a layout that balances everyday function. Come see it for yourself.
Listed by SAGE REAL ESTATE LIMITED.
DREAMY DUPONT! Three storeys of sunshine, style, and sky-high living in the Annex. This is urban magic with a rooftop view. Soaring 11-foot ceilings. Walls of glass that flood every floor with light. A chefs kitchen that begs for late-night dinners and Sunday brunches. Balconies on every level (because why settle for just one?) and a rooftop terrace with a BBQ hookup, where city skyline meets treetop canopy. Inside you'll find hardwood floors, sleek Caesar-stone counters, and closets so thoughtfully designed they'll make you want to reorganize just for fun. A bedroom that feels like a sanctuary, storage that actually works, and a layout that balances everyday function. Come see it for yourself.
Listed by SAGE REAL ESTATE LIMITED.
 Brought to you by your friendly REALTORS® through the MLS® System, courtesy of Brixwork for your convenience.
Brought to you by your friendly REALTORS® through the MLS® System, courtesy of Brixwork for your convenience.
Disclaimer: This representation is based in whole or in part on data generated by the Brampton Real Estate Board, Durham Region Association of REALTORS®, Mississauga Real Estate Board, The Oakville, Milton and District Real Estate Board and the Toronto Real Estate Board which assumes no responsibility for its accuracy.
More Details
- MLS®: C12419906
- Bedrooms: 1
- Bathrooms: 1
- Type: Townhouse
- Building: 483 Nw Dupont Street NW, Toronto
- Square Feet: 800 sqft
- Lot Size: 874 sqft
- Taxes: $4,170 (2024)
- Maintenance: $832.89
- Parking: 1 Underground
- Storage: None
- Basement: None
- Storeys: 02 storeys
- Style: 3-Storey
