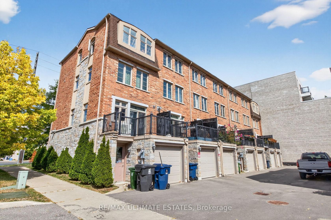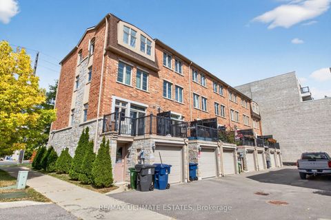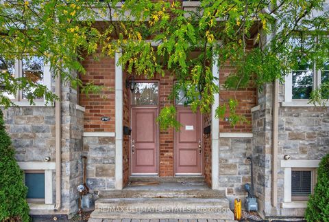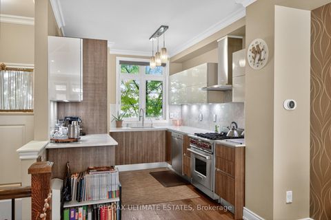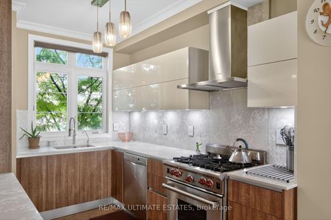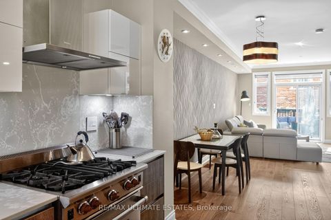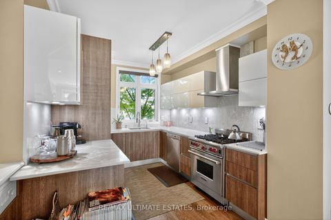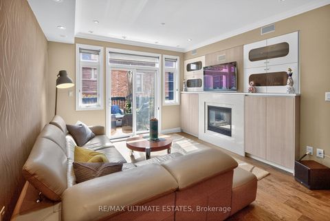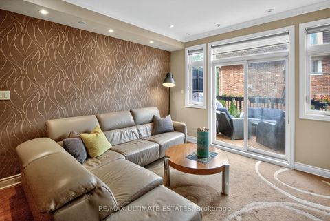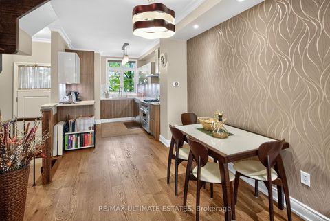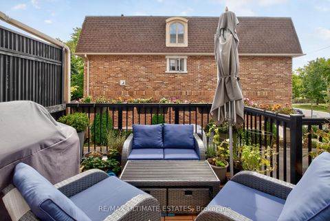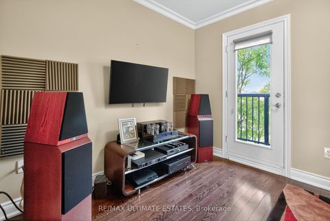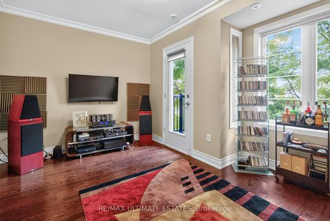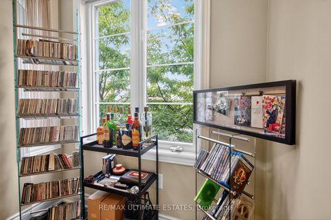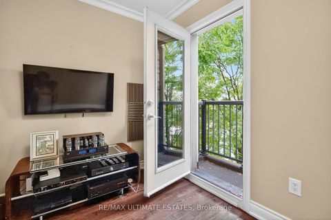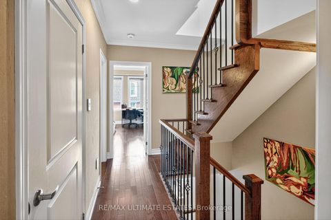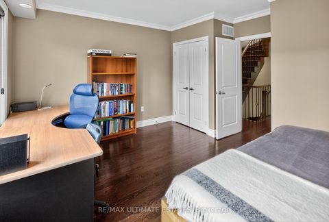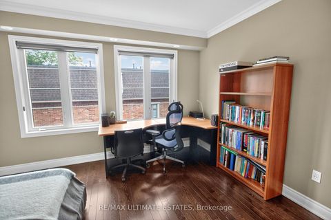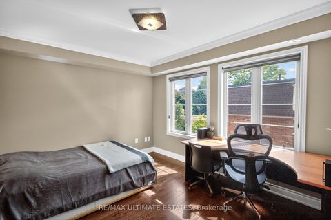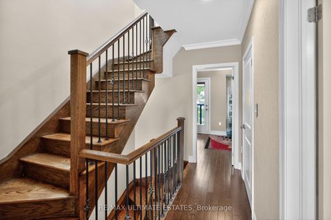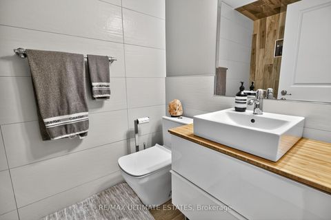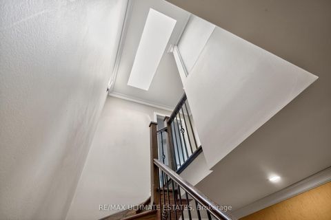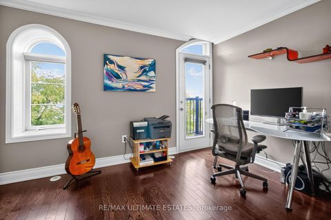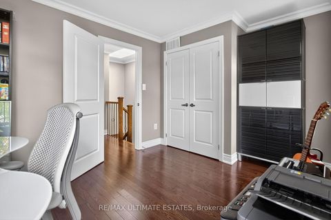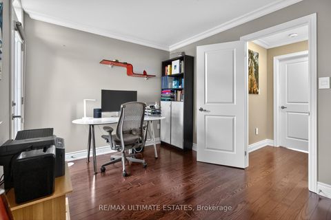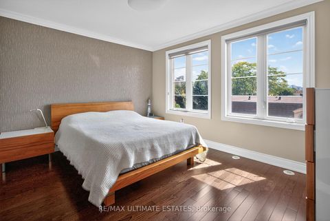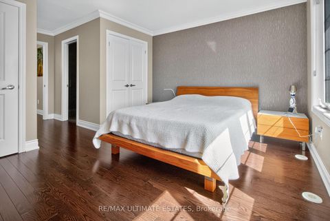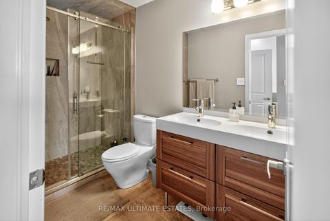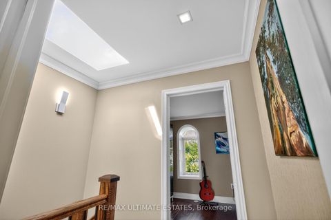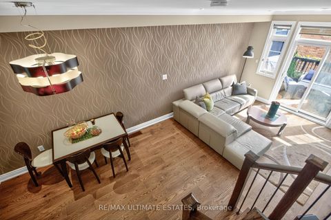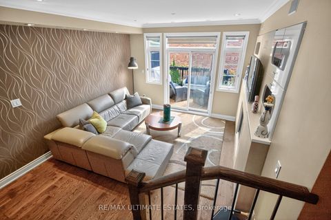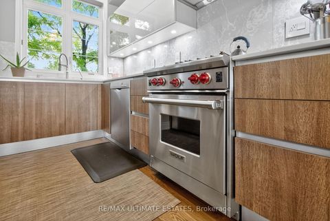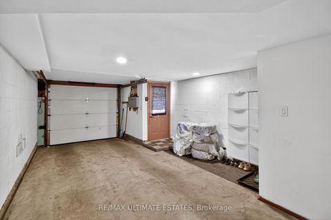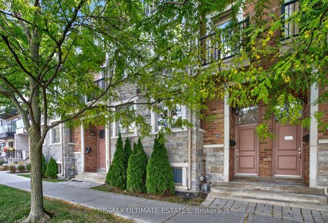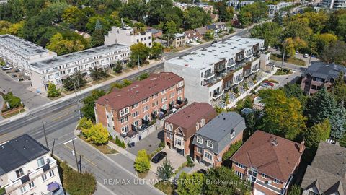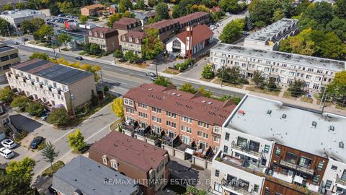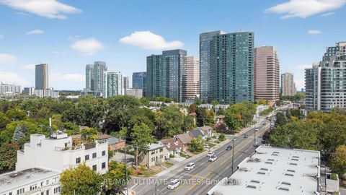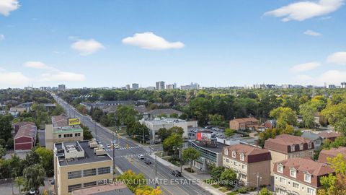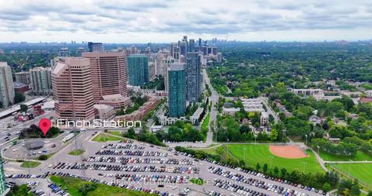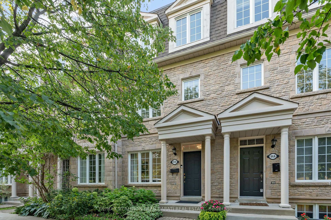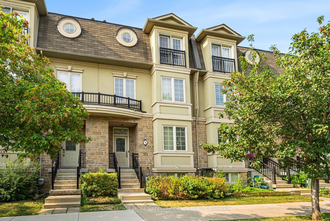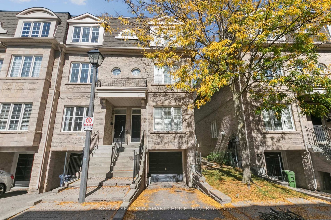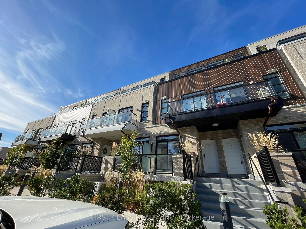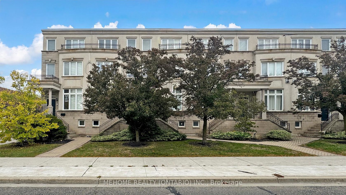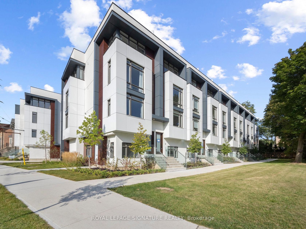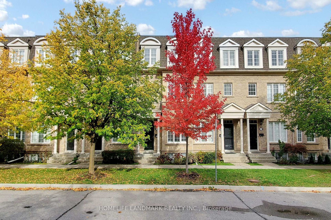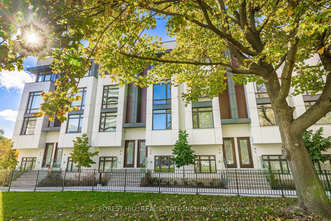About this Townhouse in Willowdale West
Stunning 4-bedroom townhouse with 9-ft ceilings, floor-to-ceiling windows, hardwood floors, built-in speakers, and recessed lighting. Chefs kitchen with custom Italian design and premium appliances: WOLF gas stove, MIELE fridge, Bosch dishwasher, Miele range hood. Primary suite features custom closets, Hunter Douglas coverings, and spa-like ensuite. South-facing balcony with BBQ hookup. Extras: heated roof, private 2-car tandem garage, and brand-new hot water tank. Steps to s…ubway, TTC, dining, shopping, and entertainment.
Listed by RE/MAX ULTIMATE ESTATES.
Stunning 4-bedroom townhouse with 9-ft ceilings, floor-to-ceiling windows, hardwood floors, built-in speakers, and recessed lighting. Chefs kitchen with custom Italian design and premium appliances: WOLF gas stove, MIELE fridge, Bosch dishwasher, Miele range hood. Primary suite features custom closets, Hunter Douglas coverings, and spa-like ensuite. South-facing balcony with BBQ hookup. Extras: heated roof, private 2-car tandem garage, and brand-new hot water tank. Steps to subway, TTC, dining, shopping, and entertainment.
Listed by RE/MAX ULTIMATE ESTATES.
 Brought to you by your friendly REALTORS® through the MLS® System, courtesy of Brixwork for your convenience.
Brought to you by your friendly REALTORS® through the MLS® System, courtesy of Brixwork for your convenience.
Disclaimer: This representation is based in whole or in part on data generated by the Brampton Real Estate Board, Durham Region Association of REALTORS®, Mississauga Real Estate Board, The Oakville, Milton and District Real Estate Board and the Toronto Real Estate Board which assumes no responsibility for its accuracy.
More Details
- MLS®: C12417919
- Bedrooms: 4
- Bathrooms: 2
- Type: Townhouse
- Building: 67C W Finch Avenue W, Toronto
- Square Feet: 1,500 sqft
- Lot Size: 712 sqft
- Frontage: 14.25 ft
- Depth: 49.98 ft
- Taxes: $5,300 (2024)
- Parking: 3 Built-In
- Basement: Other
- Style: 3-Storey
More About Willowdale West, Toronto
lattitude: 43.7782775
longitude: -79.4212568
M2N 2H3
